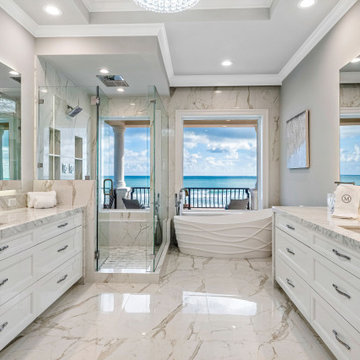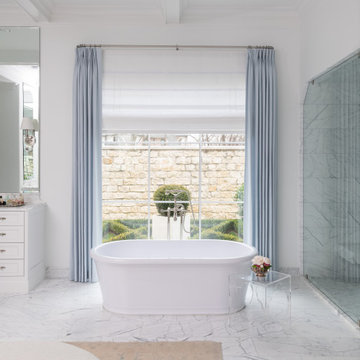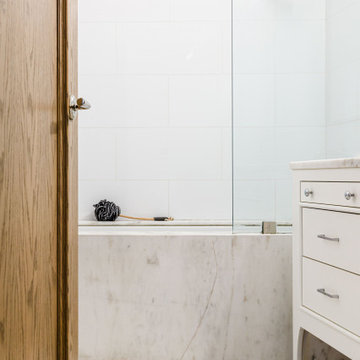Stanze da Bagno bianche con soffitto a cassettoni - Foto e idee per arredare
Filtra anche per:
Budget
Ordina per:Popolari oggi
1 - 20 di 367 foto
1 di 3

The Ranch Pass Project consisted of architectural design services for a new home of around 3,400 square feet. The design of the new house includes four bedrooms, one office, a living room, dining room, kitchen, scullery, laundry/mud room, upstairs children’s playroom and a three-car garage, including the design of built-in cabinets throughout. The design style is traditional with Northeast turn-of-the-century architectural elements and a white brick exterior. Design challenges encountered with this project included working with a flood plain encroachment in the property as well as situating the house appropriately in relation to the street and everyday use of the site. The design solution was to site the home to the east of the property, to allow easy vehicle access, views of the site and minimal tree disturbance while accommodating the flood plain accordingly.

Ispirazione per una grande stanza da bagno padronale mediterranea con ante con riquadro incassato, vasca freestanding, pavimento in pietra calcarea, top in marmo, porta doccia a battente, due lavabi, mobile bagno incassato, soffitto a cassettoni, ante beige, pareti bianche, lavabo sottopiano e top bianco

Bedwardine Road is our epic renovation and extension of a vast Victorian villa in Crystal Palace, south-east London.
Traditional architectural details such as flat brick arches and a denticulated brickwork entablature on the rear elevation counterbalance a kitchen that feels like a New York loft, complete with a polished concrete floor, underfloor heating and floor to ceiling Crittall windows.
Interiors details include as a hidden “jib” door that provides access to a dressing room and theatre lights in the master bathroom.

Immagine di una stanza da bagno per bambini minimal di medie dimensioni con ante blu, vasca freestanding, doccia aperta, pareti bianche, lavabo da incasso, pavimento multicolore, porta doccia a battente, top bianco, un lavabo, mobile bagno incassato e soffitto a cassettoni

Foto di una grande stanza da bagno padronale chic con ante con riquadro incassato, ante in legno chiaro, vasca freestanding, doccia aperta, bidè, piastrelle bianche, piastrelle in gres porcellanato, pareti bianche, pavimento in gres porcellanato, lavabo sottopiano, top in marmo, pavimento grigio, porta doccia a battente, top bianco, nicchia, due lavabi, mobile bagno freestanding, soffitto a cassettoni e boiserie

Interior Design by Jessica Koltun Home in Dallas Texas | Selling Dallas, new sonstruction, white shaker cabinets, blue serena and lily stools, white oak fluted scallop cabinetry vanity, black custom stair railing, marble blooma bedrosians tile floor, brizo polished gold wall moutn faucet, herringbone carrara bianco floors and walls, brass visual comfort pendants and sconces, california contemporary, timeless, classic, shadow storm, freestanding tub, open concept kitchen living, midway hollow

Every other room in this custom home is flooded with color, but we kept the main suite bright and white to foster maximum relaxation and create a tranquil retreat.

This fully custom bathroom features custom cut thassos marble walls tiling and calacatta gold marble slab floor. The satin nickel inlays on the floor and walls and the polished nickel fixtures add a sophisticated detail to complete the room.

We love this bathroom's vaulted ceilings, the mirrored vanity cabinets, arched mirrors, and arched entryways.
Foto di un'ampia stanza da bagno padronale mediterranea con ante con riquadro incassato, ante grigie, pareti grigie, lavabo sottopiano, pavimento bianco, vasca da incasso, zona vasca/doccia separata, WC monopezzo, piastrelle bianche, piastrelle di marmo, pavimento in marmo, top in marmo, porta doccia a battente, top bianco, toilette, due lavabi, mobile bagno incassato, soffitto a cassettoni e pannellatura
Foto di un'ampia stanza da bagno padronale mediterranea con ante con riquadro incassato, ante grigie, pareti grigie, lavabo sottopiano, pavimento bianco, vasca da incasso, zona vasca/doccia separata, WC monopezzo, piastrelle bianche, piastrelle di marmo, pavimento in marmo, top in marmo, porta doccia a battente, top bianco, toilette, due lavabi, mobile bagno incassato, soffitto a cassettoni e pannellatura

A beautiful bathroom filled with various detail from wall to wall.
Immagine di una stanza da bagno padronale chic di medie dimensioni con ante blu, vasca da incasso, doccia ad angolo, bidè, piastrelle blu, piastrelle in ceramica, pareti bianche, pavimento con piastrelle a mosaico, lavabo sottopiano, top in marmo, pavimento grigio, porta doccia a battente, top bianco, due lavabi, mobile bagno incassato, soffitto a cassettoni e ante con riquadro incassato
Immagine di una stanza da bagno padronale chic di medie dimensioni con ante blu, vasca da incasso, doccia ad angolo, bidè, piastrelle blu, piastrelle in ceramica, pareti bianche, pavimento con piastrelle a mosaico, lavabo sottopiano, top in marmo, pavimento grigio, porta doccia a battente, top bianco, due lavabi, mobile bagno incassato, soffitto a cassettoni e ante con riquadro incassato

Jacuzzi Bianca Freestanding Tub
Signature hardware Vilamo Free Standing Tub Filler
Stone countertop Blue Sky
Foto di una grande stanza da bagno padronale design con ante in stile shaker, ante bianche, vasca freestanding, doccia alcova, pavimento in travertino, lavabo sottopiano, pavimento beige, porta doccia a battente, top blu, un lavabo, mobile bagno incassato e soffitto a cassettoni
Foto di una grande stanza da bagno padronale design con ante in stile shaker, ante bianche, vasca freestanding, doccia alcova, pavimento in travertino, lavabo sottopiano, pavimento beige, porta doccia a battente, top blu, un lavabo, mobile bagno incassato e soffitto a cassettoni

Foto di una grande stanza da bagno padronale chic con ante con riquadro incassato, ante beige, vasca freestanding, zona vasca/doccia separata, WC monopezzo, piastrelle bianche, piastrelle in travertino, pareti bianche, pavimento in pietra calcarea, lavabo sottopiano, top in pietra calcarea, pavimento beige, porta doccia a battente, top grigio, panca da doccia, due lavabi, mobile bagno incassato e soffitto a cassettoni

Beautiful his and her bath with timeless crisp color.
Immagine di una grande stanza da bagno padronale design con ante con riquadro incassato, ante bianche, vasca freestanding, doccia aperta, piastrelle bianche, piastrelle in gres porcellanato, pareti bianche, pavimento in gres porcellanato, lavabo sottopiano, top in marmo, pavimento bianco, porta doccia a battente, top grigio, nicchia, due lavabi, mobile bagno incassato e soffitto a cassettoni
Immagine di una grande stanza da bagno padronale design con ante con riquadro incassato, ante bianche, vasca freestanding, doccia aperta, piastrelle bianche, piastrelle in gres porcellanato, pareti bianche, pavimento in gres porcellanato, lavabo sottopiano, top in marmo, pavimento bianco, porta doccia a battente, top grigio, nicchia, due lavabi, mobile bagno incassato e soffitto a cassettoni

Updated and remodeled bathroom made to be the ultimate in luxury and amenities using all the space that was available. Top-of-the-line fixtures and materials were used. Ann Sacks white Thassos was used for the walls, counters, and floor tile. Feature wall was Ann Sacks Liberty custom pattern in Aquamarine color with white glass borders. Kallista For Town crystal cross sink, bath and shower handles.

Immagine di una stanza da bagno per bambini moderna di medie dimensioni con ante lisce, ante bianche, vasca da incasso, vasca/doccia, WC monopezzo, pareti bianche, pavimento con piastrelle in ceramica, lavabo da incasso, top in marmo, pavimento nero, porta doccia a battente, top bianco, un lavabo, mobile bagno sospeso e soffitto a cassettoni

дом в Подмосковье
Foto di una stanza da bagno padronale chic di medie dimensioni con vasca con piedi a zampa di leone, piastrelle bianche, piastrelle in ceramica, pavimento con piastrelle in ceramica, WC a due pezzi, pareti grigie, pavimento bianco, ante in legno scuro, lavabo da incasso, top in quarzite, top bianco, panca da doccia, un lavabo, mobile bagno freestanding, soffitto a cassettoni e ante con bugna sagomata
Foto di una stanza da bagno padronale chic di medie dimensioni con vasca con piedi a zampa di leone, piastrelle bianche, piastrelle in ceramica, pavimento con piastrelle in ceramica, WC a due pezzi, pareti grigie, pavimento bianco, ante in legno scuro, lavabo da incasso, top in quarzite, top bianco, panca da doccia, un lavabo, mobile bagno freestanding, soffitto a cassettoni e ante con bugna sagomata

A beautiful bathroom filled with various detail from wall to wall.
Immagine di una stanza da bagno padronale classica di medie dimensioni con consolle stile comò, ante blu, vasca da incasso, doccia ad angolo, bidè, piastrelle blu, piastrelle in ceramica, pareti bianche, pavimento con piastrelle a mosaico, lavabo sottopiano, top in marmo, pavimento grigio, porta doccia a battente, top bianco, due lavabi, mobile bagno incassato e soffitto a cassettoni
Immagine di una stanza da bagno padronale classica di medie dimensioni con consolle stile comò, ante blu, vasca da incasso, doccia ad angolo, bidè, piastrelle blu, piastrelle in ceramica, pareti bianche, pavimento con piastrelle a mosaico, lavabo sottopiano, top in marmo, pavimento grigio, porta doccia a battente, top bianco, due lavabi, mobile bagno incassato e soffitto a cassettoni

A spacious, 68" Hydro Systems tub is perfect for sinking into after a hard day. A huge window faces a private courtyard for a glimpse of greenery as you relax (but, of course there are blinds for privacy!).

Foto di una stanza da bagno padronale minimalista di medie dimensioni con ante a filo, ante bianche, vasca ad alcova, vasca/doccia, WC monopezzo, piastrelle bianche, piastrelle in ceramica, pareti bianche, pavimento con piastrelle in ceramica, lavabo sottopiano, top in marmo, pavimento bianco, doccia aperta, top bianco, un lavabo, mobile bagno freestanding e soffitto a cassettoni

An abundant amount of custom cabinets featuring lots of specialty pull-out drawers including electric plugs so the hairdryer can be in the drawer all the time and a charging station for the electric toothbrush allow for ultimate organization. Featuring champagne gold plumbing fixtures, handles, and other accessories. The beautiful concrete tile floors, and added coffered ceiling with recessed cans make for a bright and delightful space. Recessed vessel sinks, wall sconces, and tile backsplash add to the clean elegant look.
Stanze da Bagno bianche con soffitto a cassettoni - Foto e idee per arredare
1