Stanze da Bagno bianche con piastrelle in travertino - Foto e idee per arredare
Filtra anche per:
Budget
Ordina per:Popolari oggi
121 - 140 di 361 foto
1 di 3
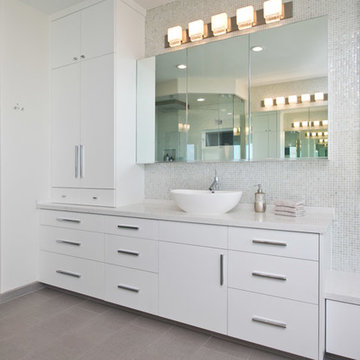
Michael Torres
Immagine di una grande stanza da bagno padronale contemporanea con ante lisce, ante bianche, vasca freestanding, doccia ad angolo, WC monopezzo, piastrelle in travertino, pareti bianche, pavimento in gres porcellanato, lavabo a bacinella, top in quarzo composito, pavimento grigio e porta doccia a battente
Immagine di una grande stanza da bagno padronale contemporanea con ante lisce, ante bianche, vasca freestanding, doccia ad angolo, WC monopezzo, piastrelle in travertino, pareti bianche, pavimento in gres porcellanato, lavabo a bacinella, top in quarzo composito, pavimento grigio e porta doccia a battente
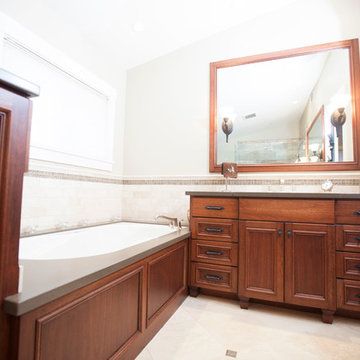
photos by www.nicholaswray.com
Immagine di una piccola stanza da bagno padronale tradizionale con ante con riquadro incassato, ante in legno bruno, vasca sottopiano, doccia ad angolo, piastrelle beige, piastrelle in travertino, pareti beige, pavimento in travertino, lavabo sottopiano, top in superficie solida, pavimento beige e porta doccia a battente
Immagine di una piccola stanza da bagno padronale tradizionale con ante con riquadro incassato, ante in legno bruno, vasca sottopiano, doccia ad angolo, piastrelle beige, piastrelle in travertino, pareti beige, pavimento in travertino, lavabo sottopiano, top in superficie solida, pavimento beige e porta doccia a battente
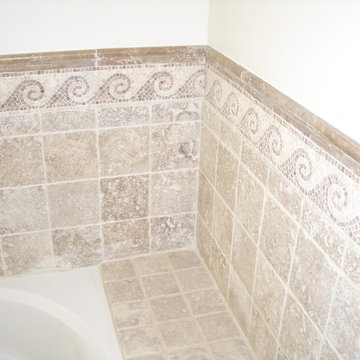
Bathroom of the new house construction in Sherman Oaks which included installation of bathroom tiles for the wall and the floor.
Esempio di una stanza da bagno padronale mediterranea di medie dimensioni con consolle stile comò, ante marroni, vasca freestanding, doccia alcova, WC monopezzo, piastrelle beige, piastrelle in travertino, pareti beige, pavimento in travertino, lavabo da incasso, top in quarzo composito, pavimento multicolore, porta doccia a battente e top marrone
Esempio di una stanza da bagno padronale mediterranea di medie dimensioni con consolle stile comò, ante marroni, vasca freestanding, doccia alcova, WC monopezzo, piastrelle beige, piastrelle in travertino, pareti beige, pavimento in travertino, lavabo da incasso, top in quarzo composito, pavimento multicolore, porta doccia a battente e top marrone
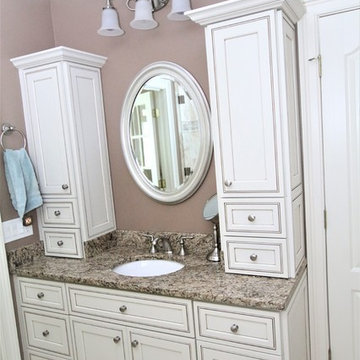
Esempio di una stanza da bagno padronale tradizionale di medie dimensioni con ante beige, vasca freestanding, doccia aperta, piastrelle beige, piastrelle in travertino, pareti marroni, pavimento in travertino, lavabo da incasso, top in granito, pavimento beige e top marrone
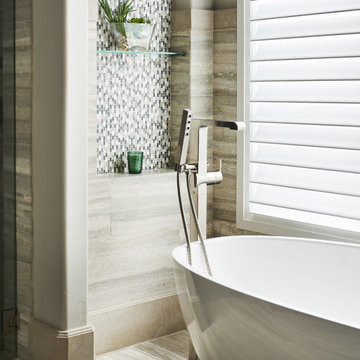
Stephen Karlisch, photographer
Ispirazione per una stanza da bagno padronale tradizionale con vasca freestanding, doccia doppia, piastrelle in travertino e pavimento in travertino
Ispirazione per una stanza da bagno padronale tradizionale con vasca freestanding, doccia doppia, piastrelle in travertino e pavimento in travertino
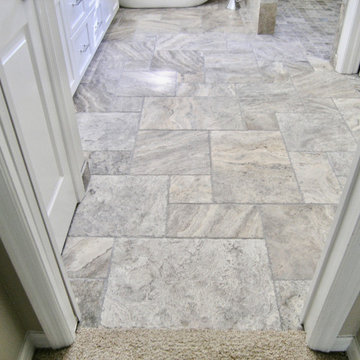
Master Bathroom. Free Standing Tub with Walk in Shower and Double Vanity.
Immagine di una grande stanza da bagno padronale tradizionale con ante in stile shaker, ante bianche, vasca freestanding, doccia a filo pavimento, WC monopezzo, piastrelle grigie, piastrelle in travertino, pareti grigie, pavimento in travertino, lavabo sottopiano, top in quarzo composito, pavimento grigio, doccia aperta e top grigio
Immagine di una grande stanza da bagno padronale tradizionale con ante in stile shaker, ante bianche, vasca freestanding, doccia a filo pavimento, WC monopezzo, piastrelle grigie, piastrelle in travertino, pareti grigie, pavimento in travertino, lavabo sottopiano, top in quarzo composito, pavimento grigio, doccia aperta e top grigio
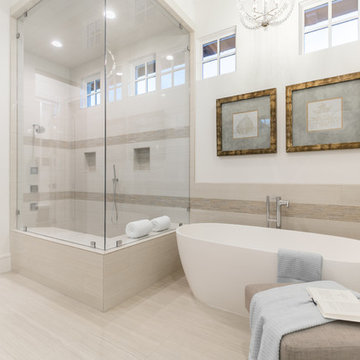
Immagine di una grande stanza da bagno padronale chic con ante lisce, ante bianche, vasca freestanding, doccia ad angolo, WC a due pezzi, piastrelle beige, piastrelle in travertino, pareti beige, pavimento in travertino, lavabo sottopiano, top in quarzo composito, pavimento beige e porta doccia a battente
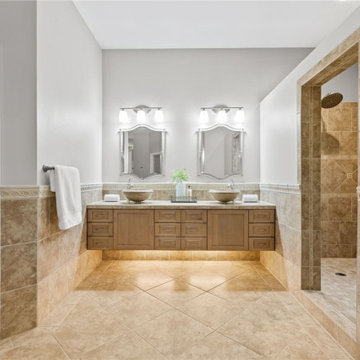
Ispirazione per un'ampia stanza da bagno padronale minimalista con ante con bugna sagomata, ante beige, vasca da incasso, doccia aperta, piastrelle beige, piastrelle in travertino, pavimento con piastrelle in ceramica, lavabo sottopiano, top in superficie solida, top beige, panca da doccia, due lavabi e mobile bagno sospeso
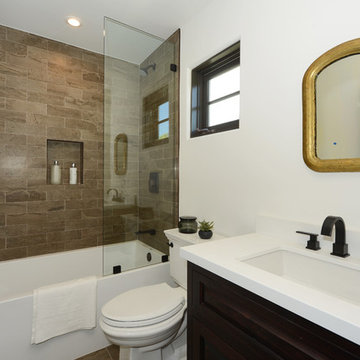
neutral colors and antique bronze fixtures, with attention given to niches for products for shower and ledges for bath
- Home sold for $10 million. Hancock Homes Realty
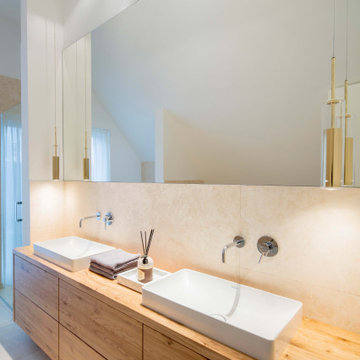
Idee per una stanza da bagno minimal di medie dimensioni con ante lisce, ante in legno scuro, vasca da incasso, doccia a filo pavimento, WC a due pezzi, piastrelle beige, piastrelle in travertino, pareti beige, pavimento in travertino, lavabo a bacinella, pavimento beige e due lavabi
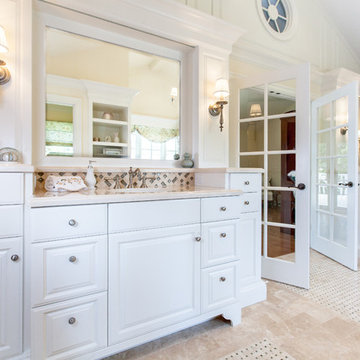
Photos by: Natalia Robert
Designer: Kellie McCormick McCormick & Wright Interiors
Immagine di un'ampia stanza da bagno padronale tradizionale con consolle stile comò, ante bianche, vasca da incasso, doccia doppia, WC monopezzo, piastrelle beige, piastrelle in travertino, pareti beige, pavimento in travertino, lavabo sottopiano e top in marmo
Immagine di un'ampia stanza da bagno padronale tradizionale con consolle stile comò, ante bianche, vasca da incasso, doccia doppia, WC monopezzo, piastrelle beige, piastrelle in travertino, pareti beige, pavimento in travertino, lavabo sottopiano e top in marmo
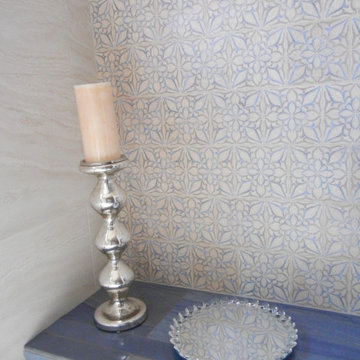
Esempio di una grande stanza da bagno padronale classica con ante con riquadro incassato, ante grigie, vasca da incasso, vasca/doccia, piastrelle multicolore, piastrelle in travertino, pareti beige, pavimento in travertino, lavabo sottopiano, top in quarzite, pavimento multicolore, porta doccia a battente e top blu
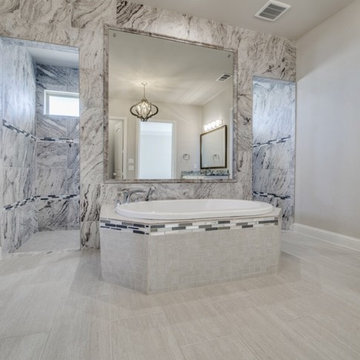
Ispirazione per una grande stanza da bagno padronale chic con doccia doppia, piastrelle grigie, piastrelle in travertino e doccia aperta
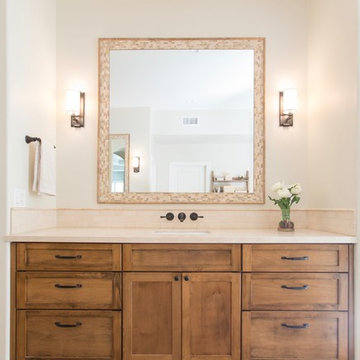
Shower in the Garden
in collaboration with Gryphon Construction
and Landscaping by Andre
Thank you Blue Stitch Photography
Ispirazione per una stanza da bagno padronale mediterranea di medie dimensioni con ante in stile shaker, ante in legno scuro, vasca freestanding, WC monopezzo, piastrelle beige, piastrelle in travertino, pareti beige, pavimento in gres porcellanato, lavabo sottopiano, top in marmo, pavimento beige e porta doccia a battente
Ispirazione per una stanza da bagno padronale mediterranea di medie dimensioni con ante in stile shaker, ante in legno scuro, vasca freestanding, WC monopezzo, piastrelle beige, piastrelle in travertino, pareti beige, pavimento in gres porcellanato, lavabo sottopiano, top in marmo, pavimento beige e porta doccia a battente
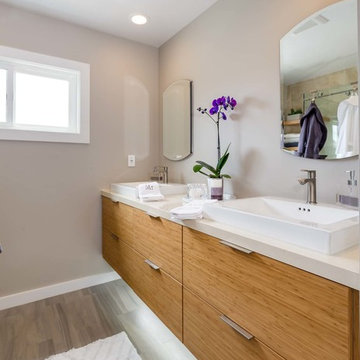
The homeowners had just purchased this home in El Segundo and they had remodeled the kitchen and one of the bathrooms on their own. However, they had more work to do. They felt that the rest of the project was too big and complex to tackle on their own and so they retained us to take over where they left off. The main focus of the project was to create a master suite and take advantage of the rather large backyard as an extension of their home. They were looking to create a more fluid indoor outdoor space.
When adding the new master suite leaving the ceilings vaulted along with French doors give the space a feeling of openness. The window seat was originally designed as an architectural feature for the exterior but turned out to be a benefit to the interior! They wanted a spa feel for their master bathroom utilizing organic finishes. Since the plan is that this will be their forever home a curbless shower was an important feature to them. The glass barn door on the shower makes the space feel larger and allows for the travertine shower tile to show through. Floating shelves and vanity allow the space to feel larger while the natural tones of the porcelain tile floor are calming. The his and hers vessel sinks make the space functional for two people to use it at once. The walk-in closet is open while the master bathroom has a white pocket door for privacy.
Since a new master suite was added to the home we converted the existing master bedroom into a family room. Adding French Doors to the family room opened up the floorplan to the outdoors while increasing the amount of natural light in this room. The closet that was previously in the bedroom was converted to built in cabinetry and floating shelves in the family room. The French doors in the master suite and family room now both open to the same deck space.
The homes new open floor plan called for a kitchen island to bring the kitchen and dining / great room together. The island is a 3” countertop vs the standard inch and a half. This design feature gives the island a chunky look. It was important that the island look like it was always a part of the kitchen. Lastly, we added a skylight in the corner of the kitchen as it felt dark once we closed off the side door that was there previously.
Repurposing rooms and opening the floor plan led to creating a laundry closet out of an old coat closet (and borrowing a small space from the new family room).
The floors become an integral part of tying together an open floor plan like this. The home still had original oak floors and the homeowners wanted to maintain that character. We laced in new planks and refinished it all to bring the project together.
To add curb appeal we removed the carport which was blocking a lot of natural light from the outside of the house. We also re-stuccoed the home and added exterior trim.
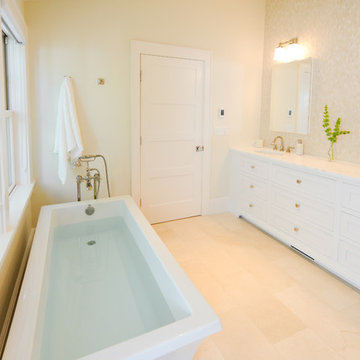
Immagine di una stanza da bagno padronale costiera con ante con riquadro incassato, ante bianche, vasca freestanding, doccia alcova, WC a due pezzi, piastrelle beige, piastrelle in travertino, pareti beige, pavimento in gres porcellanato, lavabo sottopiano, top in marmo, pavimento beige e doccia aperta
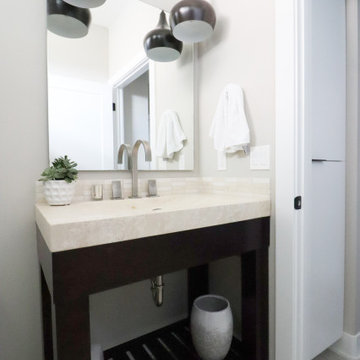
Ispirazione per una stanza da bagno per bambini classica con ante in legno bruno, vasca ad alcova, vasca/doccia, WC a due pezzi, piastrelle in travertino, lavabo integrato, doccia con tenda, un lavabo e mobile bagno freestanding
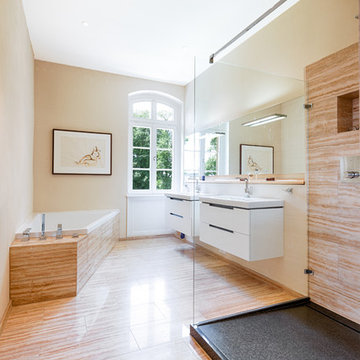
www.hannokeppel.de
copyright protected
0800 129 76 75
Ispirazione per una grande stanza da bagno con doccia vittoriana con vasca ad angolo, doccia a filo pavimento, piastrelle marroni, piastrelle in travertino, pareti beige, pavimento in travertino, lavabo integrato, top in superficie solida, pavimento beige, doccia aperta, ante lisce e ante bianche
Ispirazione per una grande stanza da bagno con doccia vittoriana con vasca ad angolo, doccia a filo pavimento, piastrelle marroni, piastrelle in travertino, pareti beige, pavimento in travertino, lavabo integrato, top in superficie solida, pavimento beige, doccia aperta, ante lisce e ante bianche
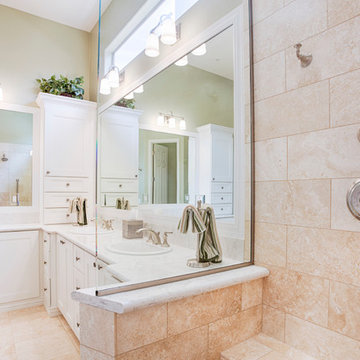
Shane Baker Studios
SOLLiD Select Series - Sundance in White
Immagine di una grande stanza da bagno padronale tradizionale con ante con riquadro incassato, ante bianche, doccia ad angolo, piastrelle beige, piastrelle in travertino, pareti verdi, pavimento in travertino, lavabo sottopiano e top in granito
Immagine di una grande stanza da bagno padronale tradizionale con ante con riquadro incassato, ante bianche, doccia ad angolo, piastrelle beige, piastrelle in travertino, pareti verdi, pavimento in travertino, lavabo sottopiano e top in granito
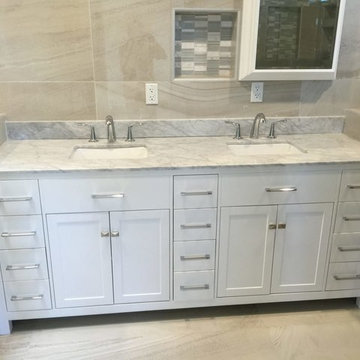
Ispirazione per una stanza da bagno padronale chic di medie dimensioni con ante in stile shaker, ante bianche, vasca da incasso, doccia alcova, piastrelle beige, piastrelle in travertino, pareti grigie, pavimento in marmo, lavabo sottopiano e top in marmo
Stanze da Bagno bianche con piastrelle in travertino - Foto e idee per arredare
7