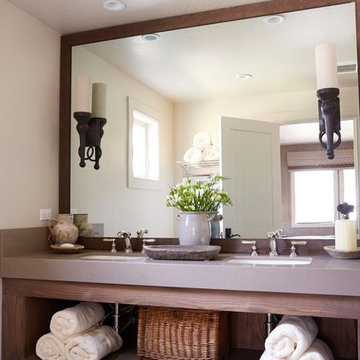Stanze da Bagno beige con nessun'anta - Foto e idee per arredare
Filtra anche per:
Budget
Ordina per:Popolari oggi
81 - 100 di 1.772 foto
1 di 3
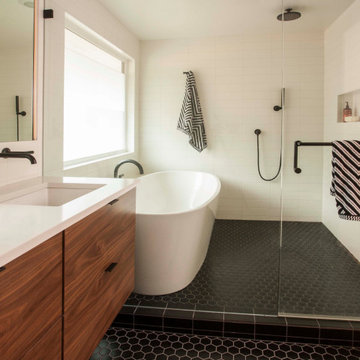
The master bathroom has a freestanding tub in a wet room shower. Black hexagonal floor tiles give a geometric pattern to the space. Frosted glass provides a modern touch of privacy.
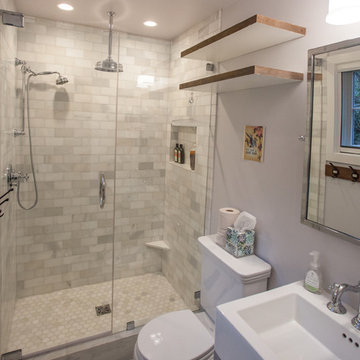
White curare marble in subway tiles surrounds the shower, with a hexagon marble floor. Floating reclaimed wood shelves have been painted white on top & bottom to brighten the space
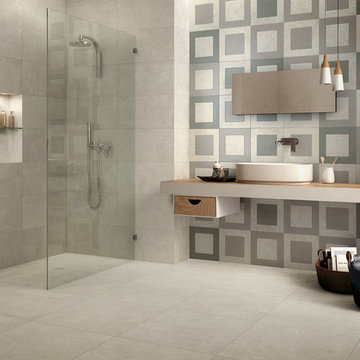
Mashup Square - Available at Ceramo Tiles
Mashup replicates cement in its purest form, with flakes and stone chips to create an aggregate look in a range of neutral shades.
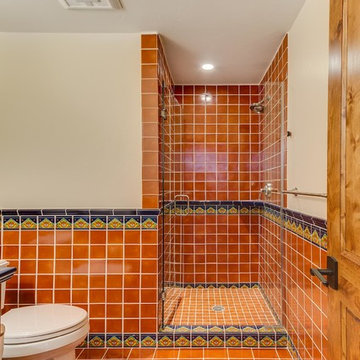
Terra Del Fieugo Basin and Tile Scheme by Trilogy Partners. Santa Fe Influenced.
Photo Credit: Michael Yearout
Immagine di una stanza da bagno con doccia american style di medie dimensioni con lavabo a bacinella, vasca con piedi a zampa di leone, WC a due pezzi, piastrelle multicolore, pareti blu, pavimento con piastrelle a mosaico, nessun'anta e ante in legno scuro
Immagine di una stanza da bagno con doccia american style di medie dimensioni con lavabo a bacinella, vasca con piedi a zampa di leone, WC a due pezzi, piastrelle multicolore, pareti blu, pavimento con piastrelle a mosaico, nessun'anta e ante in legno scuro
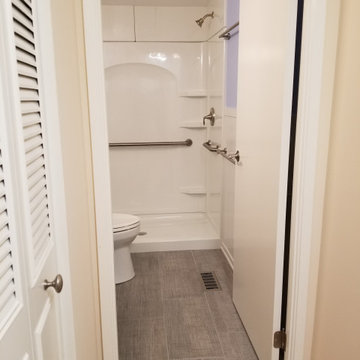
Immagine di una stanza da bagno tradizionale di medie dimensioni con nessun'anta, ante grigie, vasca ad alcova, doccia aperta, WC a due pezzi, pareti blu, pavimento con piastrelle in ceramica, lavabo integrato, top in superficie solida, pavimento grigio, porta doccia scorrevole, top bianco, un lavabo, mobile bagno freestanding e boiserie
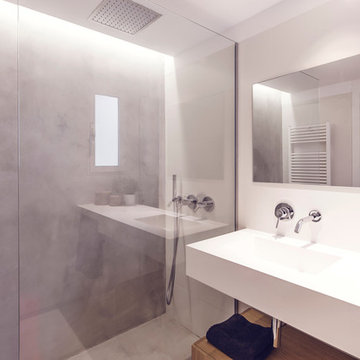
Esempio di una stanza da bagno con doccia design di medie dimensioni con nessun'anta, doccia a filo pavimento, pareti grigie e lavabo integrato

Kaplan Architects, AIA
Location: Redwood City , CA, USA
Master Bathroom vessel sinks
Patrick Eoche, Photographer
Immagine di una grande e stretta e lunga stanza da bagno padronale contemporanea con lavabo a bacinella, nessun'anta, ante in legno bruno, top in quarzo composito, doccia a filo pavimento, WC sospeso, piastrelle blu, piastrelle di vetro, pareti grigie, pavimento in gres porcellanato, vasca ad angolo, pavimento grigio, doccia aperta, top bianco, due lavabi e mobile bagno incassato
Immagine di una grande e stretta e lunga stanza da bagno padronale contemporanea con lavabo a bacinella, nessun'anta, ante in legno bruno, top in quarzo composito, doccia a filo pavimento, WC sospeso, piastrelle blu, piastrelle di vetro, pareti grigie, pavimento in gres porcellanato, vasca ad angolo, pavimento grigio, doccia aperta, top bianco, due lavabi e mobile bagno incassato
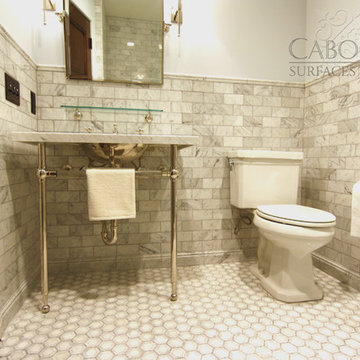
Waterworks Crystal washstand with Hammered Nickel Normandy Sink sits atop the detailed carrara and white hexagon mosaic flooring. Polished carrara marble wainscot adorns the walls. Waterworks sconces, mirror and shelf finish off the vanity area.
Cabochon Surfaces & Fixtures
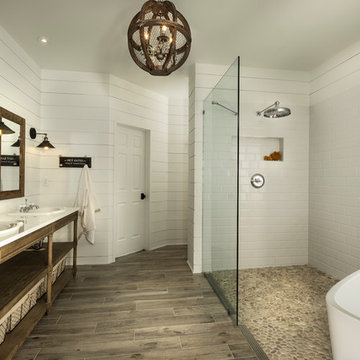
This is a beautiful spa bathroom with open wet room shower featuring a free standing pedestal tub and pebble tile mosaic. The master bath also features an open light wood stained Oak vanity with industrial lantern sconce lighting and a beautiful light, yet warm overall color pallet.
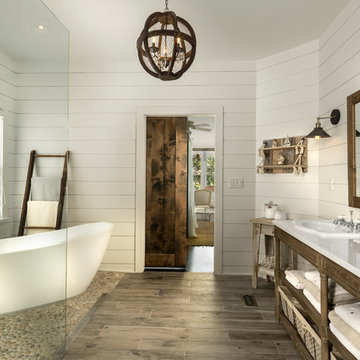
This is a beautiful spa bathroom with open wet room shower featuring a free standing pedestal tub and pebble tile mosaic. The master bath also features an open light wood stained Oak vanity with industrial lantern sconce lighting and a beautiful light, yet warm overall color pallet.
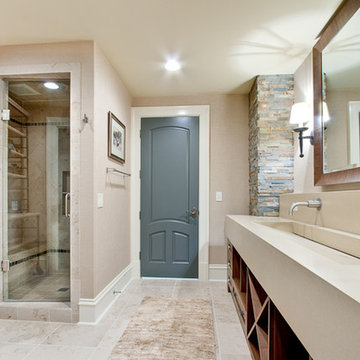
Boys' pool bath
photographer - www.venvisio.com
Idee per un'ampia stanza da bagno per bambini chic con lavabo rettangolare, nessun'anta, ante in legno scuro, top in cemento, doccia ad angolo, WC monopezzo, piastrelle beige, pareti marroni e pavimento in travertino
Idee per un'ampia stanza da bagno per bambini chic con lavabo rettangolare, nessun'anta, ante in legno scuro, top in cemento, doccia ad angolo, WC monopezzo, piastrelle beige, pareti marroni e pavimento in travertino
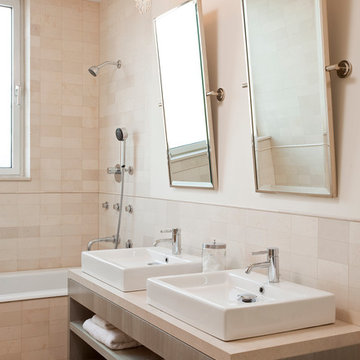
emily gilbert photography
Our interior design service area is all of New York City including the Upper East Side and Upper West Side, as well as the Hamptons, Scarsdale, Mamaroneck, Rye, Rye City, Edgemont, Harrison, Bronxville, and Greenwich CT.
For more about Darci Hether, click here: https://darcihether.com/
To learn more about this project, click here:
https://darcihether.com/portfolio/two-story-duplex-central-park-west-nyc/
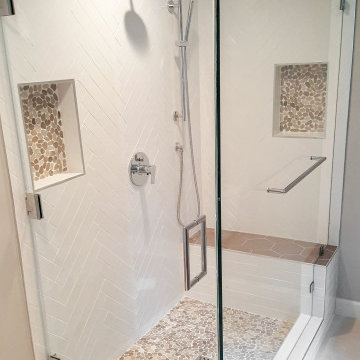
Clean and airy master bathroom in woodland hills
Ispirazione per una stanza da bagno padronale moderna di medie dimensioni con nessun'anta, ante in legno chiaro, vasca freestanding, doccia alcova, WC a due pezzi, piastrelle bianche, piastrelle diamantate, pareti grigie, pavimento in gres porcellanato, lavabo sottopiano, top in marmo, pavimento bianco, porta doccia a battente, top bianco, panca da doccia, due lavabi, mobile bagno freestanding e soffitto in perlinato
Ispirazione per una stanza da bagno padronale moderna di medie dimensioni con nessun'anta, ante in legno chiaro, vasca freestanding, doccia alcova, WC a due pezzi, piastrelle bianche, piastrelle diamantate, pareti grigie, pavimento in gres porcellanato, lavabo sottopiano, top in marmo, pavimento bianco, porta doccia a battente, top bianco, panca da doccia, due lavabi, mobile bagno freestanding e soffitto in perlinato

Immagine di una stanza da bagno con doccia minimal con ante blu, piastrelle multicolore, lavabo da incasso, pavimento beige, top marrone, nessun'anta, WC a due pezzi e porta doccia scorrevole
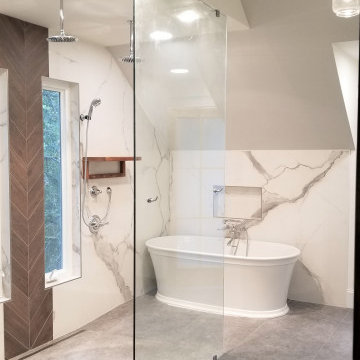
In this 90's cape cod home, we used the space from an overly large bedroom, an oddly deep but narrow closet and the existing garden-tub focused master bath with two dormers, to create a master suite trio that was perfectly proportioned to the client's needs. They wanted a much larger closet but also wanted a large dual shower, and a better-proportioned tub. We stuck with pedestal sinks but upgraded them to large recessed medicine cabinets, vintage styled. And they loved the idea of a concrete floor and large stone walls with low maintenance. For the walls, we brought in a European product that is new for the U.S. - Porcelain Panels that are an eye-popping 5.5 ft. x 10.5 ft. We used a 2ft x 4ft concrete-look porcelain tile for the floor. This bathroom has a mix of low and high ceilings, but a functional arrangement instead of the dreaded “vault-for-no-purpose-bathroom”. We used 8.5 ft ceiling areas for both the shower and the vanity’s producing a symmetry about the toilet room door. The right runner-rug in the center of this bath (not shown yet unfortunately), completes the functional layout, and will look pretty good too.
Of course, no design is close to finished without plenty of well thought out light. The bathroom uses all low-heat, high lumen, LED, 7” low profile surface mounting lighting (whoa that’s a mouthful- but, lighting is critical!). Two 7” LED fixtures light up the shower and the tub and we added two heat lamps for this open shower design. The shower also has a super-quiet moisture-exhaust fan. The customized (ikea) closet has the same lighting and the vanity space has both flanking and overhead LED lighting at 3500K temperature. Natural Light? Yes, and lot’s of it. On the second floor facing the woods, we added custom-sized operable casement windows in the shower, and custom antiqued expansive 4-lite doors on both the toilet room door and the main bath entry which is also a pocket door with a transom over it. We incorporated the trim style: fluted trims and door pediments, that was already throughout the home into these spaces, and we blended vintage and classic elements using modern proportions & patterns along with mix of metal finishes that were in tonal agreement with a simple color scheme. We added teak shower shelves and custom antiqued pine doors, adding these natural wood accents for that subtle warm contrast – and we presented!
Oh btw – we also matched the expansive doors we put in the master bath, on the front entry door, and added some gas lanterns on either side. We also replaced all the carpet in the home and upgraded their stairs with metal balusters and new handrails and coloring.
This client couple, they’re in love again!
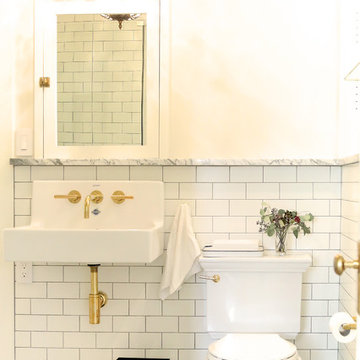
This jack and jill bathroom converted a dark hall and closet into a much needed main floor bathroom. The tile wainscoting and marble cap tie into the nearby kitchen and butler's pantry. The brass fixtures bring warmth and elegance to this sweet space.

Leigh Simpson
Foto di una stanza da bagno padronale design con nessun'anta, ante in legno scuro, vasca giapponese, doccia alcova, pareti marroni, pavimento in cemento, lavabo integrato, top in legno, doccia aperta e top marrone
Foto di una stanza da bagno padronale design con nessun'anta, ante in legno scuro, vasca giapponese, doccia alcova, pareti marroni, pavimento in cemento, lavabo integrato, top in legno, doccia aperta e top marrone
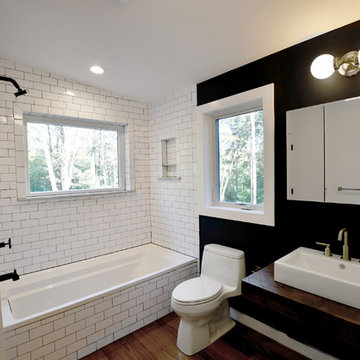
Modern black and white bathroom with graphic style white subway tile and dark grout. Black accent wall with squared edged, angular fixtures. Clean lines, high contrast. Wood slab vanity with bright white sink.
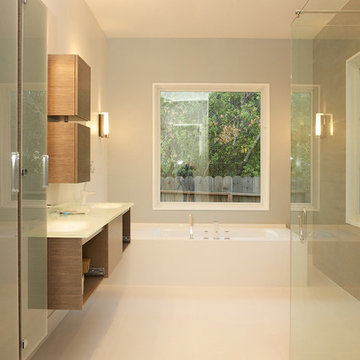
Foto di una stanza da bagno design con lavabo integrato, nessun'anta, ante in legno scuro, piastrelle beige e top bianco
Stanze da Bagno beige con nessun'anta - Foto e idee per arredare
5
