Stanze da Bagno arancioni con pavimento con piastrelle in ceramica - Foto e idee per arredare
Filtra anche per:
Budget
Ordina per:Popolari oggi
61 - 80 di 1.463 foto
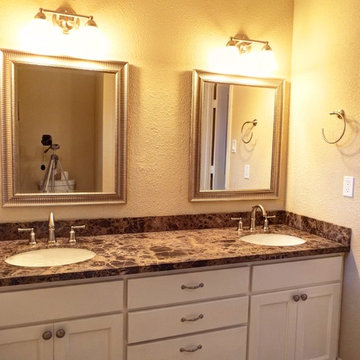
This was total remodel of a 1700 sqft home in beautiful Westbury.
Foto di una stanza da bagno padronale classica di medie dimensioni con ante con riquadro incassato, ante bianche, doccia alcova, WC a due pezzi, piastrelle marroni, piastrelle in ceramica, pareti beige, pavimento con piastrelle in ceramica, lavabo sottopiano, top in marmo, pavimento beige, porta doccia a battente e top marrone
Foto di una stanza da bagno padronale classica di medie dimensioni con ante con riquadro incassato, ante bianche, doccia alcova, WC a due pezzi, piastrelle marroni, piastrelle in ceramica, pareti beige, pavimento con piastrelle in ceramica, lavabo sottopiano, top in marmo, pavimento beige, porta doccia a battente e top marrone
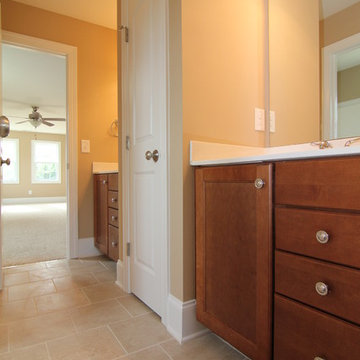
Jack and Jill bathrooms - sometimes called buddy baths - make morning and evening routines easier. Get ideas for a kids bathroom in this photo.
Built by Raleigh Custom Home Builder Stanton Homes.

Photo by Shelly Harrison
Idee per una stanza da bagno chic con lavabo sottopiano, ante in legno scuro, doccia alcova, piastrelle beige, WC a due pezzi, pareti bianche, pavimento con piastrelle in ceramica, porta doccia a battente e ante con riquadro incassato
Idee per una stanza da bagno chic con lavabo sottopiano, ante in legno scuro, doccia alcova, piastrelle beige, WC a due pezzi, pareti bianche, pavimento con piastrelle in ceramica, porta doccia a battente e ante con riquadro incassato
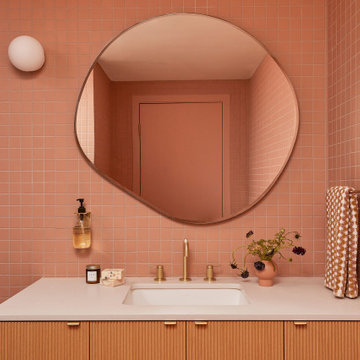
This 1960s home was in original condition and badly in need of some functional and cosmetic updates. We opened up the great room into an open concept space, converted the half bathroom downstairs into a full bath, and updated finishes all throughout with finishes that felt period-appropriate and reflective of the owner's Asian heritage.
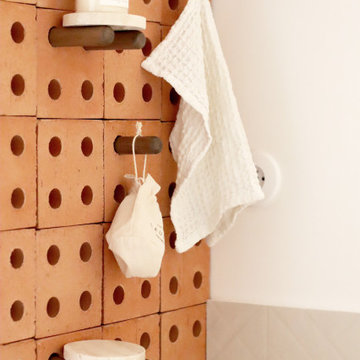
Esempio di una stanza da bagno chic di medie dimensioni con doccia a filo pavimento, WC sospeso, piastrelle beige, piastrelle in ceramica, pavimento con piastrelle in ceramica, lavabo da incasso, top in laminato, pavimento beige, top beige e un lavabo
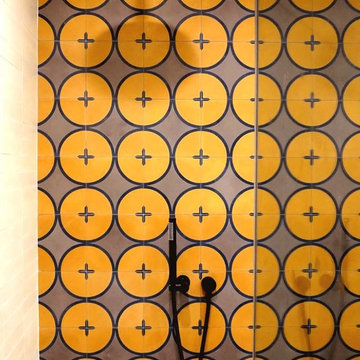
Studio City, CA - Complete Bathroom Remodel
Immagine di una stanza da bagno con doccia minimalista di medie dimensioni con ante lisce, ante nere, doccia ad angolo, WC monopezzo, piastrelle arancioni, piastrelle in ceramica, pareti arancioni, pavimento con piastrelle in ceramica, lavabo da incasso, top in quarzo composito, pavimento arancione, porta doccia a battente, top nero, nicchia, un lavabo e mobile bagno incassato
Immagine di una stanza da bagno con doccia minimalista di medie dimensioni con ante lisce, ante nere, doccia ad angolo, WC monopezzo, piastrelle arancioni, piastrelle in ceramica, pareti arancioni, pavimento con piastrelle in ceramica, lavabo da incasso, top in quarzo composito, pavimento arancione, porta doccia a battente, top nero, nicchia, un lavabo e mobile bagno incassato
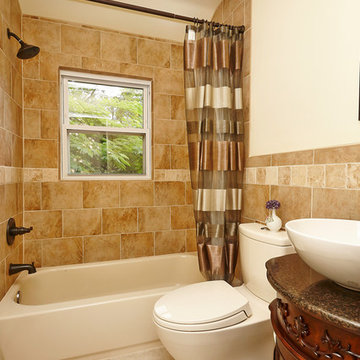
Immagine di una stanza da bagno con doccia classica di medie dimensioni con ante in legno scuro, vasca ad alcova, vasca/doccia, WC monopezzo, piastrelle marroni, pareti bianche, lavabo a bacinella, pavimento con piastrelle in ceramica, top in granito e ante con riquadro incassato
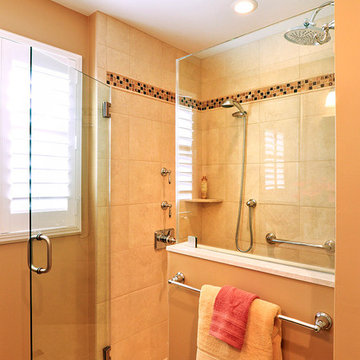
Even with the use of clear glass, the knee wall still adds privacy and the opportunity for a wall niche. The materials used for the threshold and top of the knee wall is the same as the vanity countertop. This helps pull the whole room together.
Photo Credit: Mike Irby

Photography by:
Adeline Ray Design Studio
Foto di una piccola stanza da bagno con doccia chic con nessun'anta, ante bianche, top in marmo, doccia aperta, piastrelle bianche, piastrelle a mosaico, pavimento con piastrelle in ceramica, WC monopezzo, lavabo sottopiano, pareti beige, pavimento bianco e doccia aperta
Foto di una piccola stanza da bagno con doccia chic con nessun'anta, ante bianche, top in marmo, doccia aperta, piastrelle bianche, piastrelle a mosaico, pavimento con piastrelle in ceramica, WC monopezzo, lavabo sottopiano, pareti beige, pavimento bianco e doccia aperta
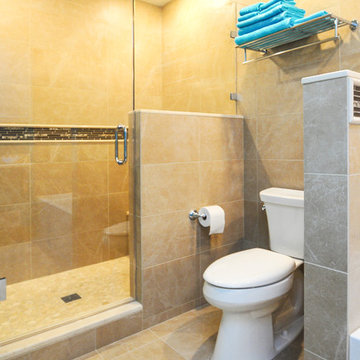
Floor to ceiling porcelain tile with glass and stone mosaic accents, Crema marfil marble tile and counters soaking tub including a separate walk-in shower.
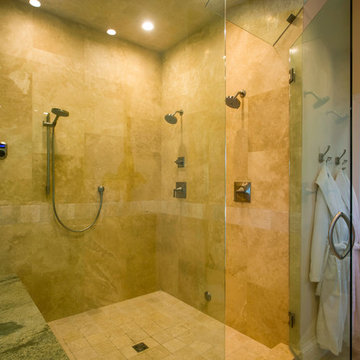
Raif Fluker Photography
Esempio di una grande stanza da bagno padronale classica con ante in stile shaker, ante in legno bruno, vasca freestanding, doccia ad angolo, piastrelle beige, piastrelle in ceramica, pareti beige, pavimento con piastrelle in ceramica, lavabo sottopiano, top in vetro, pavimento beige, porta doccia a battente e top verde
Esempio di una grande stanza da bagno padronale classica con ante in stile shaker, ante in legno bruno, vasca freestanding, doccia ad angolo, piastrelle beige, piastrelle in ceramica, pareti beige, pavimento con piastrelle in ceramica, lavabo sottopiano, top in vetro, pavimento beige, porta doccia a battente e top verde
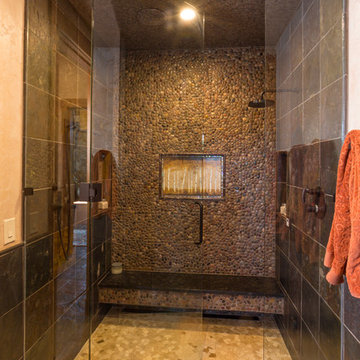
Tim Murphy Photography
Idee per una grande stanza da bagno padronale stile rurale con lavabo a bacinella, ante in legno scuro, pavimento con piastrelle in ceramica, zona vasca/doccia separata e porta doccia a battente
Idee per una grande stanza da bagno padronale stile rurale con lavabo a bacinella, ante in legno scuro, pavimento con piastrelle in ceramica, zona vasca/doccia separata e porta doccia a battente
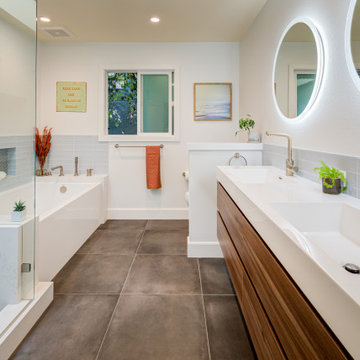
Hall Bath
Esempio di una grande stanza da bagno minimalista con doccia aperta, vasca sottopiano, WC a due pezzi, piastrelle blu, piastrelle in ceramica, pareti bianche, pavimento con piastrelle in ceramica, top giallo, ante lisce, ante in legno scuro, nicchia, due lavabi e mobile bagno sospeso
Esempio di una grande stanza da bagno minimalista con doccia aperta, vasca sottopiano, WC a due pezzi, piastrelle blu, piastrelle in ceramica, pareti bianche, pavimento con piastrelle in ceramica, top giallo, ante lisce, ante in legno scuro, nicchia, due lavabi e mobile bagno sospeso
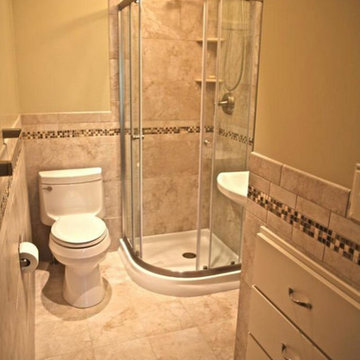
Tiny hall bathroom that utilizes all of it's space well.
Ispirazione per una piccola stanza da bagno con doccia contemporanea con lavabo a colonna, doccia ad angolo, WC monopezzo, piastrelle beige, pareti beige e pavimento con piastrelle in ceramica
Ispirazione per una piccola stanza da bagno con doccia contemporanea con lavabo a colonna, doccia ad angolo, WC monopezzo, piastrelle beige, pareti beige e pavimento con piastrelle in ceramica
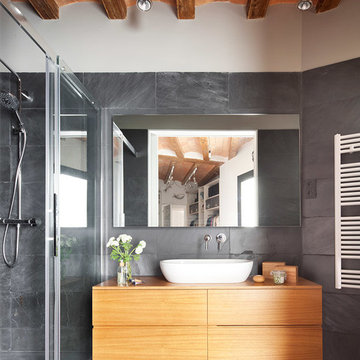
Proyecto realizado por Meritxell Ribé - The Room Studio
Construcción: The Room Work
Fotografías: Mauricio Fuertes
Immagine di una piccola stanza da bagno con doccia minimal con lavabo a bacinella, ante lisce, ante in legno chiaro, doccia alcova, piastrelle grigie, pareti grigie, pavimento con piastrelle in ceramica, lastra di pietra e top in legno
Immagine di una piccola stanza da bagno con doccia minimal con lavabo a bacinella, ante lisce, ante in legno chiaro, doccia alcova, piastrelle grigie, pareti grigie, pavimento con piastrelle in ceramica, lastra di pietra e top in legno

This Columbia, Missouri home’s master bathroom was a full gut remodel. Dimensions In Wood’s expert team handled everything including plumbing, electrical, tile work, cabinets, and more!
Electric, Heated Tile Floor
Starting at the bottom, this beautiful bathroom sports electrical radiant, in-floor heating beneath the wood styled non-slip tile. With the style of a hardwood and none of the drawbacks, this tile will always be warm, look beautiful, and be completely waterproof. The tile was also carried up onto the walls of the walk in shower.
Full Tile Low Profile Shower with all the comforts
A low profile Cloud Onyx shower base is very low maintenance and incredibly durable compared to plastic inserts. Running the full length of the wall is an Onyx shelf shower niche for shampoo bottles, soap and more. Inside a new shower system was installed including a shower head, hand sprayer, water controls, an in-shower safety grab bar for accessibility and a fold-down wooden bench seat.
Make-Up Cabinet
On your left upon entering this renovated bathroom a Make-Up Cabinet with seating makes getting ready easy. A full height mirror has light fixtures installed seamlessly for the best lighting possible. Finally, outlets were installed in the cabinets to hide away small appliances.
Every Master Bath needs a Dual Sink Vanity
The dual sink Onyx countertop vanity leaves plenty of space for two to get ready. The durable smooth finish is very easy to clean and will stand up to daily use without complaint. Two new faucets in black match the black hardware adorning Bridgewood factory cabinets.
Robern medicine cabinets were installed in both walls, providing additional mirrors and storage.
Contact Us Today to discuss Translating Your Master Bathroom Vision into a Reality.
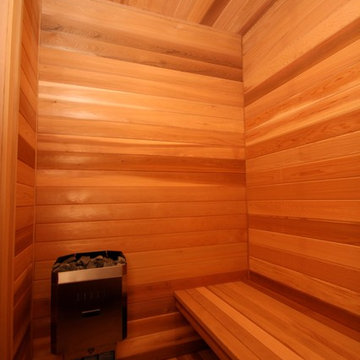
Marika Designs
Ispirazione per una grande sauna classica con ante lisce, ante in legno bruno, vasca da incasso, vasca/doccia, WC sospeso, piastrelle grigie, piastrelle in gres porcellanato, pareti grigie, pavimento con piastrelle in ceramica, lavabo sottopiano, top in quarzo composito, pavimento beige e doccia con tenda
Ispirazione per una grande sauna classica con ante lisce, ante in legno bruno, vasca da incasso, vasca/doccia, WC sospeso, piastrelle grigie, piastrelle in gres porcellanato, pareti grigie, pavimento con piastrelle in ceramica, lavabo sottopiano, top in quarzo composito, pavimento beige e doccia con tenda
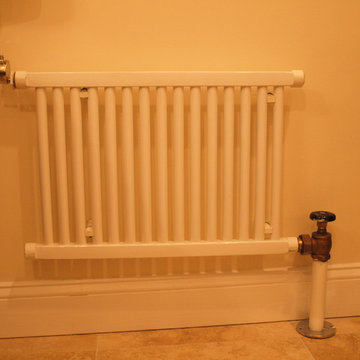
Even a radiator can be replaced with something more moderns and space saving. This one in particular almost disappears and has an appealing aesthetic.
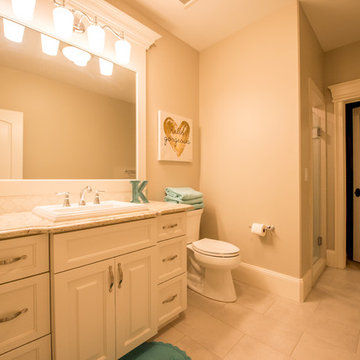
Ispirazione per una grande stanza da bagno per bambini chic con ante con bugna sagomata, ante bianche, doccia alcova, WC a due pezzi, pareti beige, pavimento con piastrelle in ceramica, lavabo da incasso, top in granito, pavimento beige e porta doccia a battente
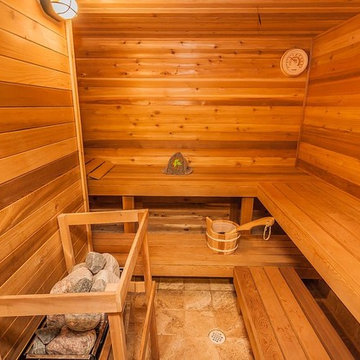
Ispirazione per una grande sauna chic con pareti marroni e pavimento con piastrelle in ceramica
Stanze da Bagno arancioni con pavimento con piastrelle in ceramica - Foto e idee per arredare
4