Stanze da Bagno ampie con doccia a filo pavimento - Foto e idee per arredare
Filtra anche per:
Budget
Ordina per:Popolari oggi
141 - 160 di 2.273 foto
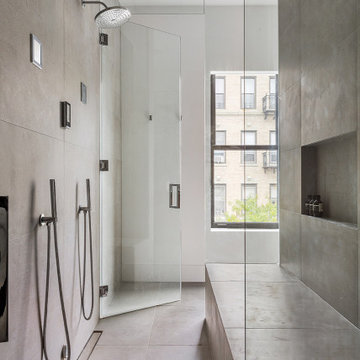
This brownstone, located in Harlem, consists of five stories which had been duplexed to create a two story rental unit and a 3 story home for the owners. The owner hired us to do a modern renovation of their home and rear garden. The garden was under utilized, barely visible from the interior and could only be accessed via a small steel stair at the rear of the second floor. We enlarged the owner’s home to include the rear third of the floor below which had walk out access to the garden. The additional square footage became a new family room connected to the living room and kitchen on the floor above via a double height space and a new sculptural stair. The rear facade was completely restructured to allow us to install a wall to wall two story window and door system within the new double height space creating a connection not only between the two floors but with the outside. The garden itself was terraced into two levels, the bottom level of which is directly accessed from the new family room space, the upper level accessed via a few stone clad steps. The upper level of the garden features a playful interplay of stone pavers with wood decking adjacent to a large seating area and a new planting bed. Wet bar cabinetry at the family room level is mirrored by an outside cabinetry/grill configuration as another way to visually tie inside to out. The second floor features the dining room, kitchen and living room in a large open space. Wall to wall builtins from the front to the rear transition from storage to dining display to kitchen; ending at an open shelf display with a fireplace feature in the base. The third floor serves as the children’s floor with two bedrooms and two ensuite baths. The fourth floor is a master suite with a large bedroom and a large bathroom bridged by a walnut clad hall that conceals a closet system and features a built in desk. The master bath consists of a tiled partition wall dividing the space to create a large walkthrough shower for two on one side and showcasing a free standing tub on the other. The house is full of custom modern details such as the recessed, lit handrail at the house’s main stair, floor to ceiling glass partitions separating the halls from the stairs and a whimsical builtin bench in the entry.
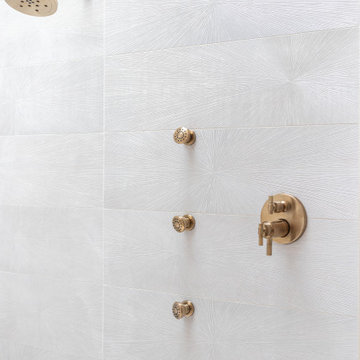
Immagine di un'ampia stanza da bagno padronale minimalista con ante lisce, ante grigie, vasca freestanding, doccia a filo pavimento, WC a due pezzi, piastrelle grigie, piastrelle in gres porcellanato, pareti bianche, pavimento in gres porcellanato, lavabo sottopiano, top in marmo, pavimento grigio, doccia aperta, top bianco, nicchia, due lavabi, mobile bagno sospeso e soffitto a volta
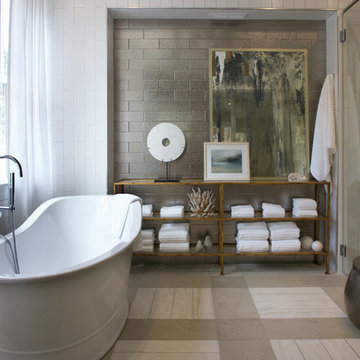
Barbara Brown Photography
Idee per un'ampia stanza da bagno padronale costiera con vasca freestanding, pareti bianche, pavimento beige, ante in legno scuro, piastrelle in metallo e doccia a filo pavimento
Idee per un'ampia stanza da bagno padronale costiera con vasca freestanding, pareti bianche, pavimento beige, ante in legno scuro, piastrelle in metallo e doccia a filo pavimento
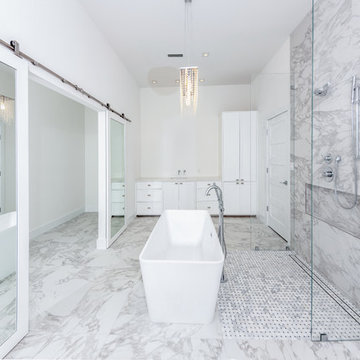
Esempio di un'ampia stanza da bagno padronale design con ante in stile shaker, ante bianche, vasca freestanding, doccia a filo pavimento, WC a due pezzi, piastrelle grigie, piastrelle di marmo, pareti bianche, pavimento in marmo, lavabo sottopiano, pavimento grigio, porta doccia a battente e top grigio
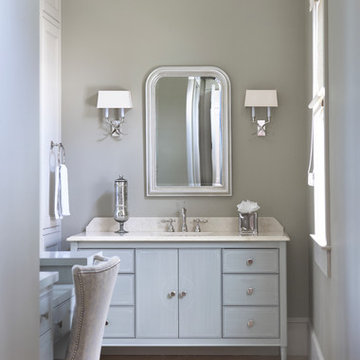
Lake Front Country Estate Master Bath, design by Tom Markalunas, built by Resort Custom Homes. Photography by Rachael Boling.
Immagine di un'ampia stanza da bagno padronale chic con lavabo sottopiano, ante lisce, ante grigie, top in marmo, doccia a filo pavimento, piastrelle beige, piastrelle in pietra, pareti grigie e pavimento in travertino
Immagine di un'ampia stanza da bagno padronale chic con lavabo sottopiano, ante lisce, ante grigie, top in marmo, doccia a filo pavimento, piastrelle beige, piastrelle in pietra, pareti grigie e pavimento in travertino
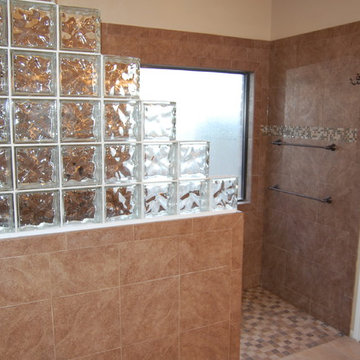
Arturo Valdez
Immagine di un'ampia stanza da bagno padronale tradizionale con doccia a filo pavimento, piastrelle marroni, piastrelle in ceramica, pareti marroni e pavimento con piastrelle in ceramica
Immagine di un'ampia stanza da bagno padronale tradizionale con doccia a filo pavimento, piastrelle marroni, piastrelle in ceramica, pareti marroni e pavimento con piastrelle in ceramica
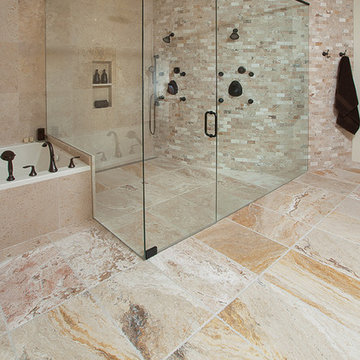
Shower designed in front of curved wall (staircase behind)
A mud tile bed throughout the entire room helped achieve the zero entry to the shower. Using a linear drain allowed the same floor tile throughout.
Curved wall looks architectural and resembles typical exterior pattern of brick. Smooth travertine was used for ease of cleaning.
Large, yet understated tile covers entire tub/shower wall, creating a simple, functional backdrop .
Multiple shower functions were included – rain head, body sprays, hand held shower – giving the ability to customize each shower experience.
©2013 Designs by BSB. Photography by Jan Stittleburg - JS PhotoFX
©2013 Designs by BSB. Photography by Jan Stittleburg - JS PhotoFX
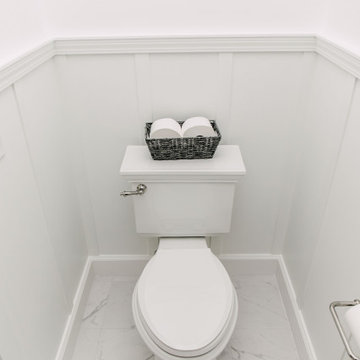
We continued the "Flat White" throughout the home and into the master bath. The inspiration was the herringbone marble tile. The bathroom is a large one with lots of room for a soaking tub and walk in shower complete with a heated floor, lighted mirrors, and a garage door style cabinet area for those items you need plugged in but don't want to see!
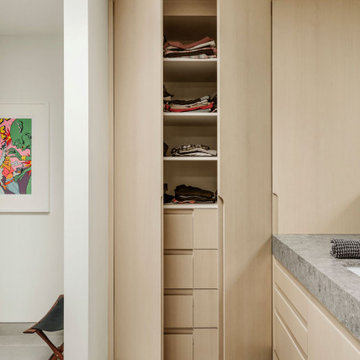
Idee per un'ampia stanza da bagno padronale design con ante con riquadro incassato, ante in legno chiaro, vasca freestanding, doccia a filo pavimento, WC sospeso, piastrelle grigie, piastrelle in ceramica, pareti bianche, pavimento con piastrelle in ceramica, lavabo da incasso, top in quarzo composito, pavimento grigio, porta doccia a battente, top grigio, toilette, due lavabi, mobile bagno sospeso, soffitto a volta e carta da parati
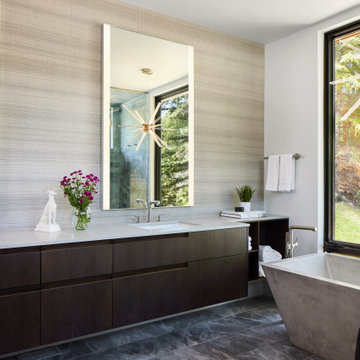
Lighted mirrors, floating cabinets, all marble floor & shower plus a glass sputnik chandelier create a modern spa bathroom in this ski in, ski out mountain chalet.
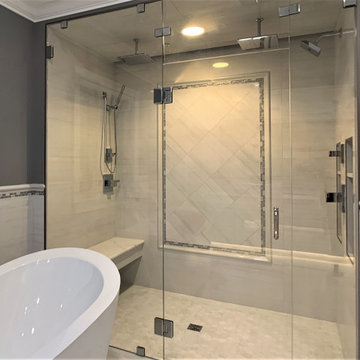
Barrier-free two-person shower has two ceiling mount rain heads, one multi-functional wall mount shower head and one handheld wand. Frame-less clear glass enclosure; floating seat with high-end quartz top; two hidden from plain sight vertical niches for shampoo bottles and toiletries. Accent wall is featured with decorative picture frame. Can light has exhaust fan function. Another LED strip smart light is hidden behind floating ceiling platform. Colors (red, green, blue, yellow) and intensity of light can be regulated by remote or smartphone.

On "his" side of the vanity we installed two roll out drawers for storage and added an electrical outlet on the top one so that items can charge while put away.
Photography by Chris Veith
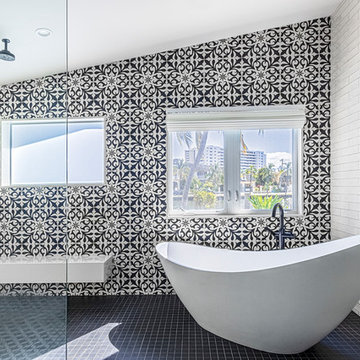
Large master bathroom with eclectic and dramatic finishes
Immagine di un'ampia stanza da bagno bohémian con ante lisce, ante nere, vasca freestanding, doccia a filo pavimento, WC monopezzo, pistrelle in bianco e nero, piastrelle di cemento, pareti bianche, pavimento in gres porcellanato, lavabo sottopiano, top in quarzo composito, pavimento nero, doccia aperta e top bianco
Immagine di un'ampia stanza da bagno bohémian con ante lisce, ante nere, vasca freestanding, doccia a filo pavimento, WC monopezzo, pistrelle in bianco e nero, piastrelle di cemento, pareti bianche, pavimento in gres porcellanato, lavabo sottopiano, top in quarzo composito, pavimento nero, doccia aperta e top bianco

A luxury aging in place shower with extra space to mange a wheelchair. This amazing shower offers the full bathing experience with confidence along with ADA Accessibility. The shower control was specifically place at a lower level at he entrance before entering the shower. Two tile colors gives a two-toned look and feel.
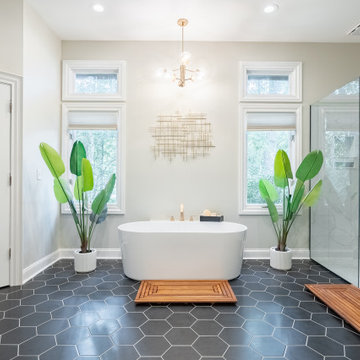
Foto di un'ampia stanza da bagno padronale chic con vasca freestanding, doccia a filo pavimento, pareti grigie, pavimento nero, doccia aperta, toilette e mobile bagno incassato
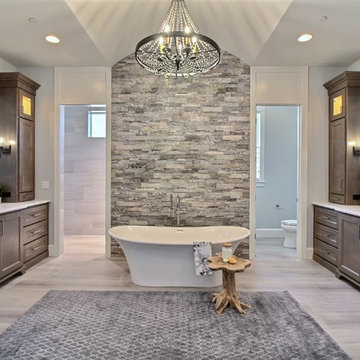
Paint Colors by Sherwin Williams
Interior Body Color : Agreeable Gray SW 7029
Interior Trim Color : Northwood Cabinets’ Jute
Interior Timber Stain : Northwood Cabinets’ Custom Jute
Flooring & Tile Supplied by Macadam Floor & Design
Hardwood by Provenza Floors
Hardwood Product : African Plains in Black River
Master Bath Accent Wall : Tierra Sol's Natural Stone in Silver Ash
Master Bath Floor Tile by Surface Art Inc.
Floor Tile Product : Horizon in Silver
Master Shower Wall Tile by Statements Tile
Shower Tile Product : Elegante in Silver
Master Shower Mudset Pan by Bedrosians
Shower Pan Product : Balboa in Flat Pebbles
Master Bath Backsplash & Shower Accent by Bedrosians
Backsplash & Accent Product : Manhattan in Pearl
Slab Countertops by Wall to Wall Stone
Master Vanities Product : Caesarstone Calacutta Nuvo
Faucets & Shower-Heads by Delta Faucet
Sinks by Decolav
Cabinets by Northwood Cabinets
Built-In Cabinetry Colors : Jute
Windows by Milgard Windows & Doors
Product : StyleLine Series Windows
Supplied by Troyco
Interior Design by Creative Interiors & Design
Lighting by Globe Lighting / Destination Lighting
Doors by Western Pacific Building Materials
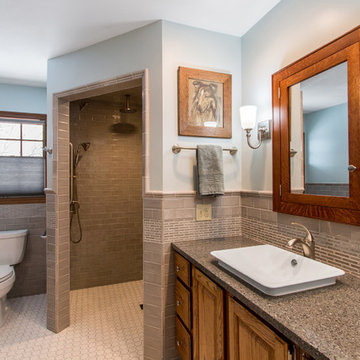
Our clients in Evergreen Country Club in Elkhorn, Wis. were ready for an upgraded bathroom when they reached out to us. They loved the large shower but wanted a more modern look with tile and a few upgrades that reminded them of their travels in Europe, like a towel warmer. This bathroom was originally designed for wheelchair accessibility and the current homeowner kept some of those features like a 36″ wide opening to the shower and shower floor that is level with the bathroom flooring. We also installed grab bars in the shower and near the toilet to assist them as they age comfortably in their home. Our clients couldn’t be more thrilled with this project and their new master bathroom retreat.
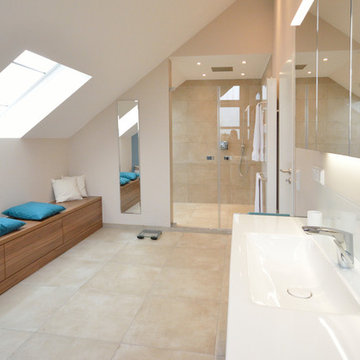
Jeannette Göbel
Foto di un'ampia stanza da bagno padronale minimal con ante in legno scuro, doccia a filo pavimento, WC sospeso, piastrelle beige, piastrelle in ceramica, pareti blu, lavabo rettangolare, pavimento beige, porta doccia a battente, ante lisce e pavimento con piastrelle in ceramica
Foto di un'ampia stanza da bagno padronale minimal con ante in legno scuro, doccia a filo pavimento, WC sospeso, piastrelle beige, piastrelle in ceramica, pareti blu, lavabo rettangolare, pavimento beige, porta doccia a battente, ante lisce e pavimento con piastrelle in ceramica
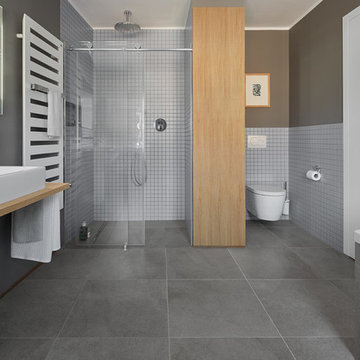
Modernisierung Altbau, Architekt: VSBL (Belgrad), Fotograf: Jochen Stüber
Fliesen von AGROB BUCHTAL
Ispirazione per un'ampia stanza da bagno contemporanea con ante lisce, ante in legno scuro, vasca da incasso, doccia a filo pavimento, WC sospeso, piastrelle grigie, piastrelle in ceramica, pareti grigie, pavimento con piastrelle in ceramica, lavabo a consolle, top in legno e top marrone
Ispirazione per un'ampia stanza da bagno contemporanea con ante lisce, ante in legno scuro, vasca da incasso, doccia a filo pavimento, WC sospeso, piastrelle grigie, piastrelle in ceramica, pareti grigie, pavimento con piastrelle in ceramica, lavabo a consolle, top in legno e top marrone
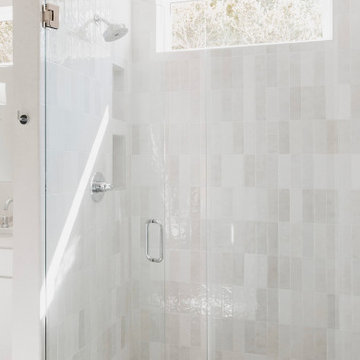
Huge beach style l-shaped light wood floor and brown floor eat-in kitchen photo in Dallas with an undermount sink, shaker cabinets, white cabinets, quartz countertops, white backsplash, porcelain backsplash, stainless steel appliances, an island and white countertops, tile fireplace, and floating shelves, gold sconces, gold mirror, polished chrome plumbing, walk in shower, gold hardware
Stanze da Bagno ampie con doccia a filo pavimento - Foto e idee per arredare
8