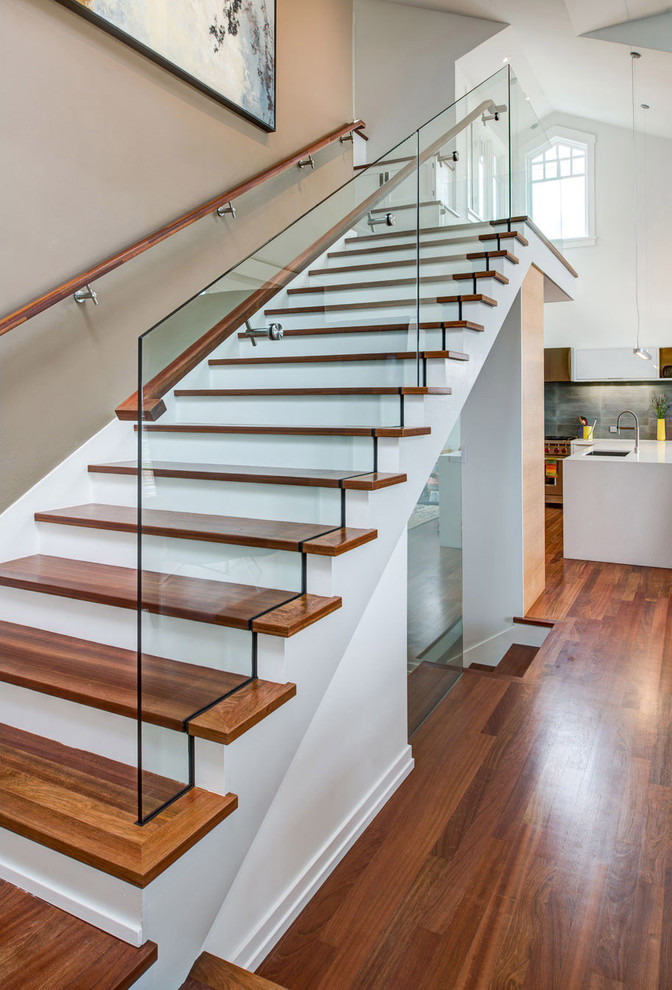
Stairs
A relatively new existing home on a steep downsloping lot where you park and enter at the upper floor needed to have a dramatic stairway entry. By refining and reducing structure and scale, introducing new glass railing and a combination of wood and white cabinetry, the space now expresses a clean, crisp aesthetic reflecting how the owners want to live.
Working with German cabinets by Leicht the kitchen area was sculpted to create more usable cabinet pantry and counter area in a combination of white oak and gloss white lacquer paint. Final touches include a new porcelain tiled fireplace surround and hearth with gas insert and powder room with figured wall and floating walnut vanity. Previously partially blocked by cabinetry, now the new kitchen, dining and living rooms now all share equal access to dramatic views of the bay.
Photo Credits: Treve Johnson.

Sleekness