Spazi per Vestirsi
Filtra anche per:
Budget
Ordina per:Popolari oggi
101 - 120 di 9.027 foto
1 di 2
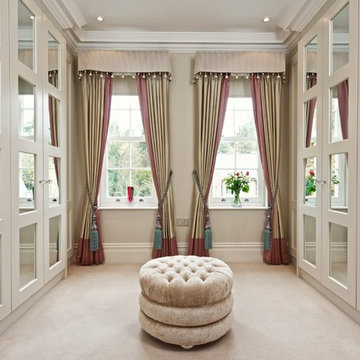
Walk in Wadrobe
Huw Evans
Idee per un grande spazio per vestirsi per donna classico con ante con riquadro incassato, ante beige, moquette e pavimento beige
Idee per un grande spazio per vestirsi per donna classico con ante con riquadro incassato, ante beige, moquette e pavimento beige
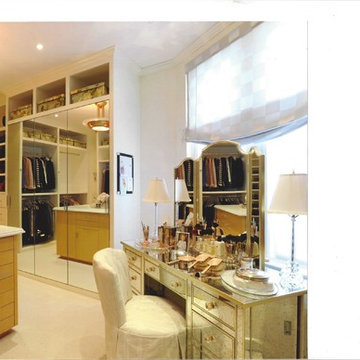
A glamorous dressing room/closet with faux-painted walls, a storage island, custom built-in shoe closet, antique mirrored vanity, art deco chandelier, and soft roman shade.
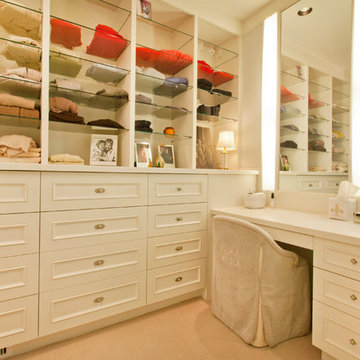
Kurt Johnson
Ispirazione per un grande spazio per vestirsi per donna tradizionale con ante con riquadro incassato, ante bianche e moquette
Ispirazione per un grande spazio per vestirsi per donna tradizionale con ante con riquadro incassato, ante bianche e moquette
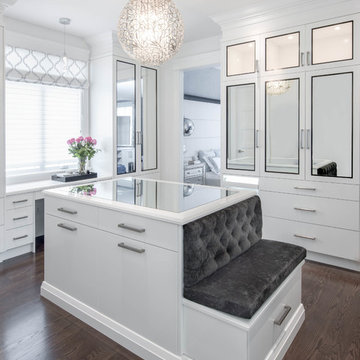
This custom walk in closet has been designed by Lux Design, to reflect the high end style of the home owners. Beautiful pendant fixture have been selected to add additional lighting to the space, as well as complete the glamorous feel of the room. Subtle pink accents added for the perfect feminine touch.
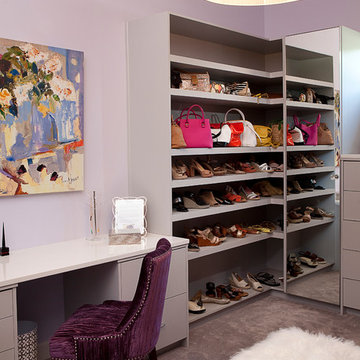
Her Closet [Photography by Ralph Lauer]
Esempio di uno spazio per vestirsi per donna design di medie dimensioni con moquette, nessun'anta, ante grigie e pavimento grigio
Esempio di uno spazio per vestirsi per donna design di medie dimensioni con moquette, nessun'anta, ante grigie e pavimento grigio
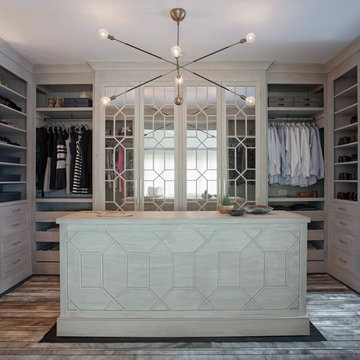
Richard Leo Johnson
Foto di uno spazio per vestirsi unisex tradizionale con nessun'anta
Foto di uno spazio per vestirsi unisex tradizionale con nessun'anta

A fresh take on traditional style, this sprawling suburban home draws its occupants together in beautifully, comfortably designed spaces that gather family members for companionship, conversation, and conviviality. At the same time, it adroitly accommodates a crowd, and facilitates large-scale entertaining with ease. This balance of private intimacy and public welcome is the result of Soucie Horner’s deft remodeling of the original floor plan and creation of an all-new wing comprising functional spaces including a mudroom, powder room, laundry room, and home office, along with an exciting, three-room teen suite above. A quietly orchestrated symphony of grayed blues unites this home, from Soucie Horner Collections custom furniture and rugs, to objects, accessories, and decorative exclamationpoints that punctuate the carefully synthesized interiors. A discerning demonstration of family-friendly living at its finest.
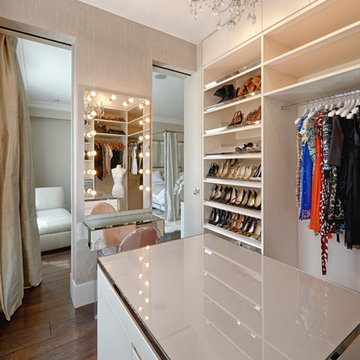
© Marco Joe Fazio, LBIPP
Ispirazione per uno spazio per vestirsi design con ante bianche e parquet scuro
Ispirazione per uno spazio per vestirsi design con ante bianche e parquet scuro
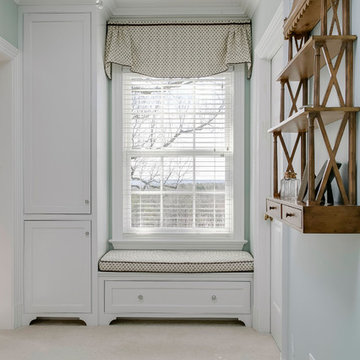
Foto di un grande spazio per vestirsi unisex classico con ante a filo, ante bianche e moquette

Photography: Stephani Buchman
Floral: Bluebird Event Design
Foto di un grande spazio per vestirsi per donna tradizionale con ante bianche, parquet scuro e ante con riquadro incassato
Foto di un grande spazio per vestirsi per donna tradizionale con ante bianche, parquet scuro e ante con riquadro incassato

This room transformation took 4 weeks to do. It was originally a bedroom and we transformed it into a glamorous walk in dream closet for our client. All cabinets were designed and custom built for her needs. Dresser drawers on the left hold delicates and the top drawer for clutches and large jewelry. The center island was also custom built and it is a jewelry case with a built in bench on the side facing the shoes.
Bench by www.belleEpoqueupholstery.com
Lighting by www.lampsplus.com
Photo by: www.azfoto.com
www.azfoto.com
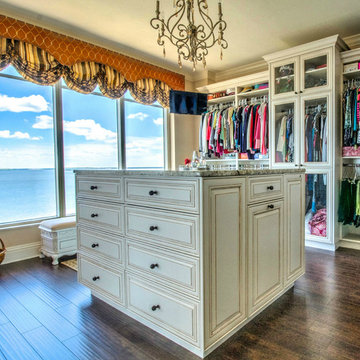
Tampa Penthouse "Hers" Closet
Photographer: Mina Brinkey Photography
Immagine di un grande spazio per vestirsi per donna classico con ante con bugna sagomata, ante beige e parquet scuro
Immagine di un grande spazio per vestirsi per donna classico con ante con bugna sagomata, ante beige e parquet scuro
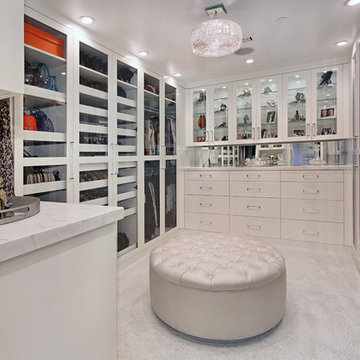
Jeri Koegel
Immagine di uno spazio per vestirsi per donna contemporaneo con ante di vetro, ante bianche e moquette
Immagine di uno spazio per vestirsi per donna contemporaneo con ante di vetro, ante bianche e moquette
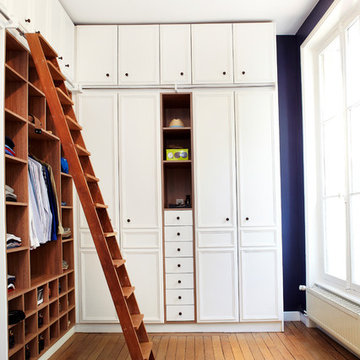
Foto di un grande spazio per vestirsi unisex classico con ante bianche e pavimento in legno massello medio
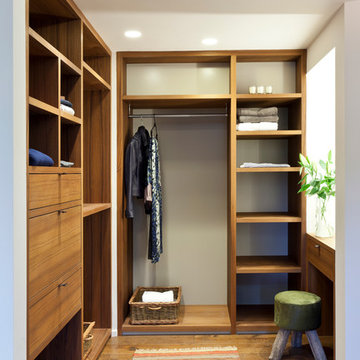
Graham Gaunt
Idee per uno spazio per vestirsi unisex design con nessun'anta, ante in legno scuro e pavimento in legno massello medio
Idee per uno spazio per vestirsi unisex design con nessun'anta, ante in legno scuro e pavimento in legno massello medio
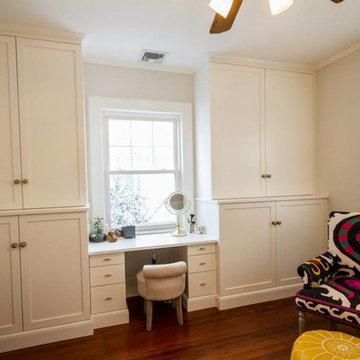
White lacquered modern closet with a built in vanity.
Ispirazione per uno spazio per vestirsi per donna minimalista di medie dimensioni con ante lisce e ante in legno chiaro
Ispirazione per uno spazio per vestirsi per donna minimalista di medie dimensioni con ante lisce e ante in legno chiaro

White closet with built-in drawers, ironing board, hamper, adjustable shelves all while dealing with sloped ceilings.
Foto di un ampio spazio per vestirsi unisex stile americano con nessun'anta, ante bianche e moquette
Foto di un ampio spazio per vestirsi unisex stile americano con nessun'anta, ante bianche e moquette
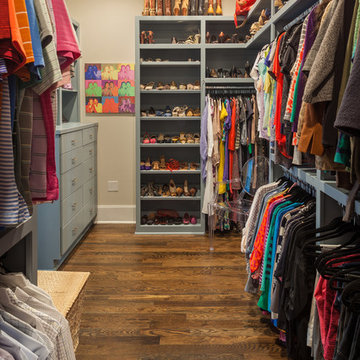
Benjamin Hill Photography
Esempio di uno spazio per vestirsi unisex classico con ante blu
Esempio di uno spazio per vestirsi unisex classico con ante blu
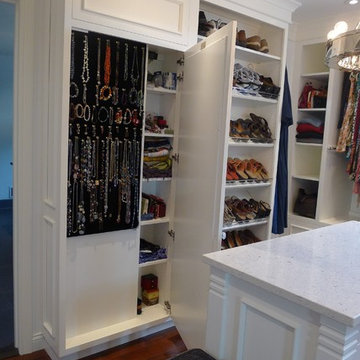
This walk through Master Dressing room has multiple storage areas, from pull down rods for higher hanging clothes, organized sock storage, double laundry hampers and swing out ironing board. The large mirrored door swings open to reveal costume jewelry storage. This was part of a very large remodel, the dressing room connects to the project Master Bathroom floating wall and Master with Sitting Room.
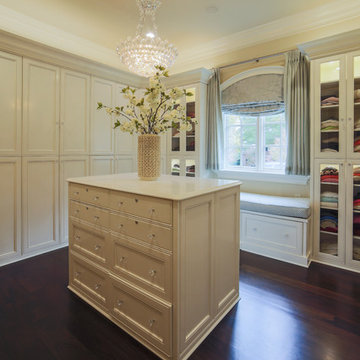
The ladies closet is clean and organized, with simple, white cabinets surround the room and each section was carefully detailed and spaced by the homeowner. Crystal hardware compliments the Schonbek crystal chandelier.
Designed by Melodie Durham of Durham Designs & Consulting, LLC. Photo by Livengood Photographs [www.livengoodphotographs.com/design].
Spazi per Vestirsi
6