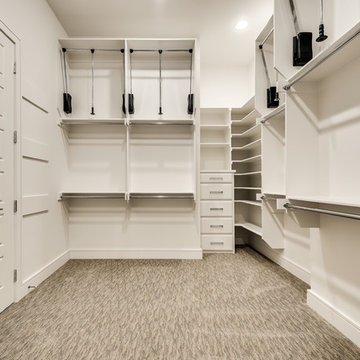Spazi per Vestirsi mediterranei
Filtra anche per:
Budget
Ordina per:Popolari oggi
41 - 60 di 113 foto
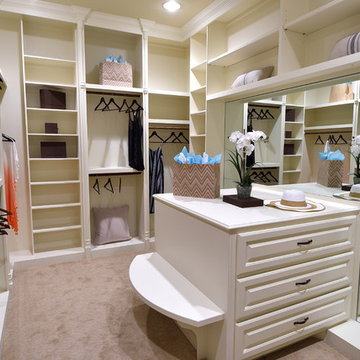
Esempio di un grande spazio per vestirsi per donna mediterraneo con ante con bugna sagomata, ante bianche, moquette e pavimento beige
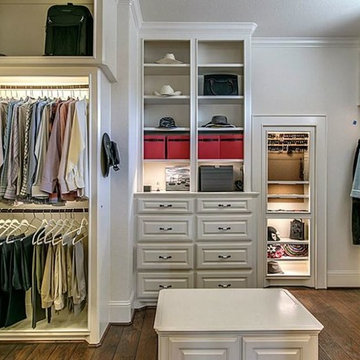
Idee per un grande spazio per vestirsi unisex mediterraneo con ante lisce, ante bianche e parquet scuro
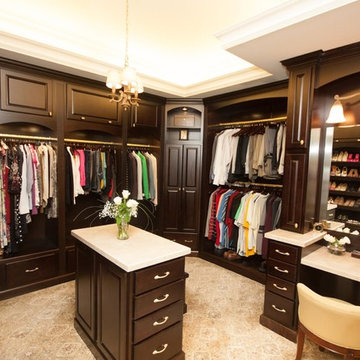
This master closet was designed over e-mail, phone calls and “Skype” while the clients lived in Spain.
Immagine di un grande spazio per vestirsi unisex mediterraneo con ante con bugna sagomata, ante in legno bruno e moquette
Immagine di un grande spazio per vestirsi unisex mediterraneo con ante con bugna sagomata, ante in legno bruno e moquette
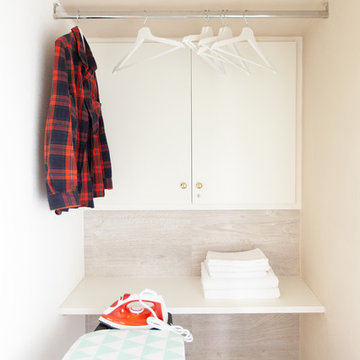
Esempio di un piccolo spazio per vestirsi unisex mediterraneo con ante lisce, ante bianche, pavimento in gres porcellanato e pavimento beige
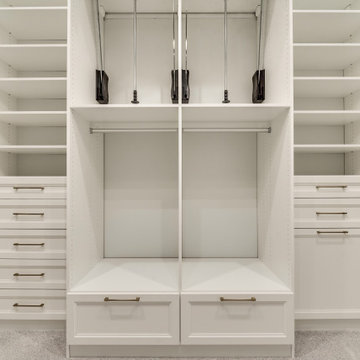
Immagine di un grande spazio per vestirsi unisex mediterraneo con ante di vetro, ante bianche e moquette
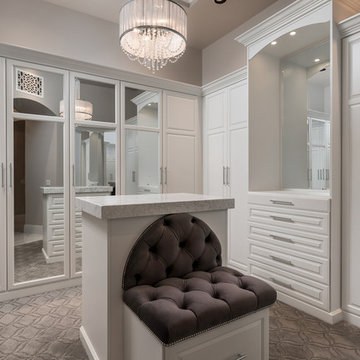
Master closet white cabinets and crown molding.
Idee per un grande spazio per vestirsi per donna mediterraneo con ante di vetro, ante bianche, moquette e pavimento grigio
Idee per un grande spazio per vestirsi per donna mediterraneo con ante di vetro, ante bianche, moquette e pavimento grigio
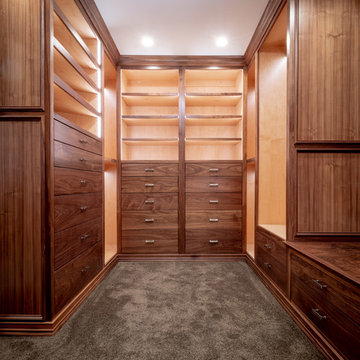
Immagine di un grande spazio per vestirsi unisex mediterraneo con ante lisce, ante in legno bruno, moquette e pavimento marrone
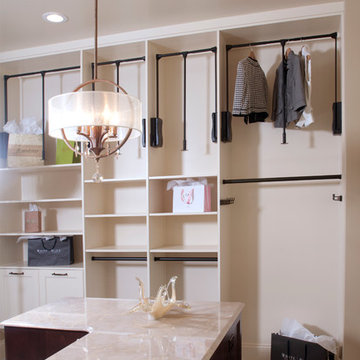
The perfect design for a growing family, the innovative Ennerdale combines the best of a many classic architectural styles for an appealing and updated transitional design. The exterior features a European influence, with rounded and abundant windows, a stone and stucco façade and interesting roof lines. Inside, a spacious floor plan accommodates modern family living, with a main level that boasts almost 3,000 square feet of space, including a large hearth/living room, a dining room and kitchen with convenient walk-in pantry. Also featured is an instrument/music room, a work room, a spacious master bedroom suite with bath and an adjacent cozy nursery for the smallest members of the family.
The additional bedrooms are located on the almost 1,200-square-foot upper level each feature a bath and are adjacent to a large multi-purpose loft that could be used for additional sleeping or a craft room or fun-filled playroom. Even more space – 1,800 square feet, to be exact – waits on the lower level, where an inviting family room with an optional tray ceiling is the perfect place for game or movie night. Other features include an exercise room to help you stay in shape, a wine cellar, storage area and convenient guest bedroom and bath.
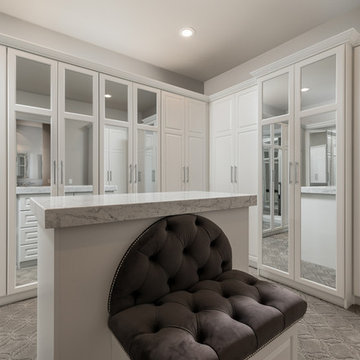
This master closet was impeccably designed to suit the client's taste and did not disappoint! The built-in bench is perfect to sit and try on shoes with any outfit!
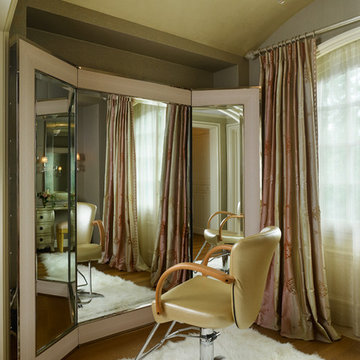
From its English-style conservatory to its wealth of French doors, this impressive family home - at once stately, yet welcoming - ushers the vitality of its premiere urban setting into historically-inspired interiors. Here, soaring ceilings, inlaid floors, and marble-wrapped, walnut-paneled, and mirror-clad walls honor the luxurious traditions of classic European interior architecture. Naturally, symmetry is its muse, evinced through a striking collection of fine furnishings, splendid rugs, art, and accessories - augmented, all, by unexpectedly fresh bursts of color and playfully retro silhouettes. Formal without intimidation -or apology- it personifies the very finest in gracious city living.
Photos by Nathan Kirkman http://nathankirkman.com/
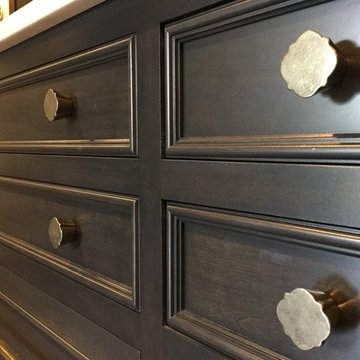
Esempio di un grande spazio per vestirsi unisex mediterraneo con ante con riquadro incassato, ante in legno bruno, pavimento in legno massello medio e pavimento marrone
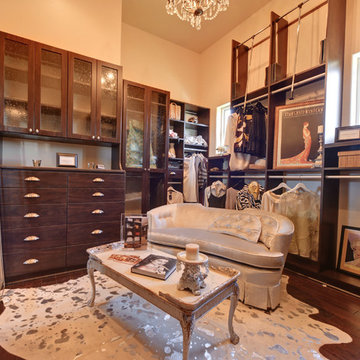
Esempio di un grande spazio per vestirsi per donna mediterraneo con ante in legno bruno e pavimento in legno massello medio
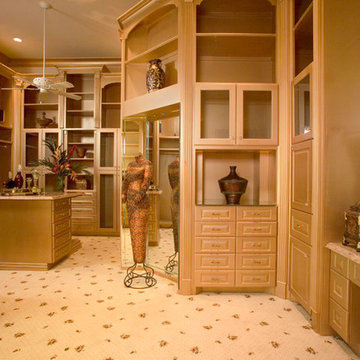
Foto di un ampio spazio per vestirsi unisex mediterraneo con ante in legno chiaro e moquette
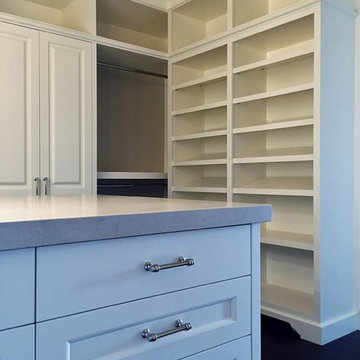
Master Dressing Room | Reisinger Design
Ispirazione per un grande spazio per vestirsi unisex mediterraneo con ante con bugna sagomata, ante bianche e parquet scuro
Ispirazione per un grande spazio per vestirsi unisex mediterraneo con ante con bugna sagomata, ante bianche e parquet scuro
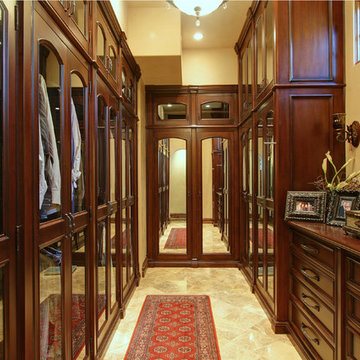
We love this master closet with wood countertops, marble floors, and custom cabinetry.
Idee per un ampio spazio per vestirsi per uomo mediterraneo con ante in legno chiaro, pavimento in travertino e ante con riquadro incassato
Idee per un ampio spazio per vestirsi per uomo mediterraneo con ante in legno chiaro, pavimento in travertino e ante con riquadro incassato
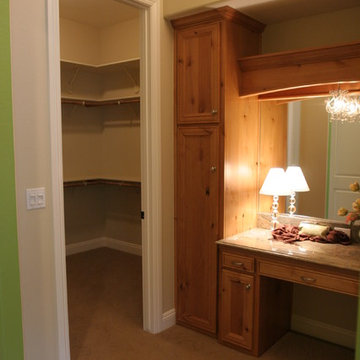
Immagine di un grande spazio per vestirsi unisex mediterraneo con ante con riquadro incassato, ante in legno scuro e moquette
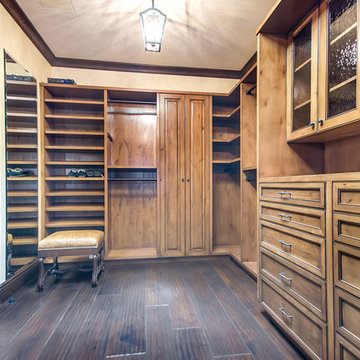
mark pinkerton vi360 photography
Esempio di un grande spazio per vestirsi unisex mediterraneo con ante a filo, ante in legno scuro e parquet scuro
Esempio di un grande spazio per vestirsi unisex mediterraneo con ante a filo, ante in legno scuro e parquet scuro
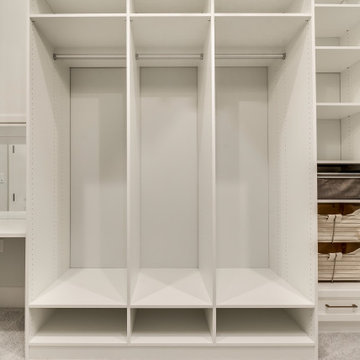
Ispirazione per un grande spazio per vestirsi unisex mediterraneo con ante di vetro, ante bianche e moquette
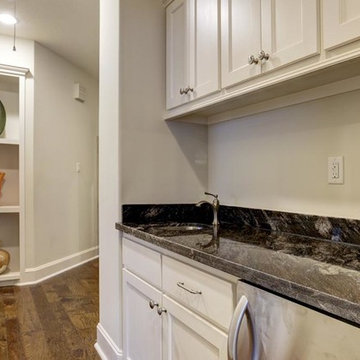
Purser Architectural Custom Home Design built by Tommy Cashiola Custom Homes.
Immagine di un grande spazio per vestirsi mediterraneo con ante in stile shaker, ante bianche, parquet scuro e pavimento marrone
Immagine di un grande spazio per vestirsi mediterraneo con ante in stile shaker, ante bianche, parquet scuro e pavimento marrone
Spazi per Vestirsi mediterranei
3
