Soggiorni verdi con sala formale - Foto e idee per arredare
Filtra anche per:
Budget
Ordina per:Popolari oggi
41 - 60 di 1.757 foto
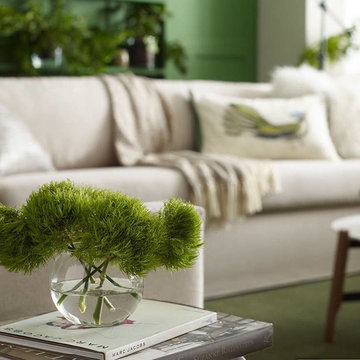
Ispirazione per un grande soggiorno chic chiuso con sala formale, pareti verdi, moquette, nessun camino, nessuna TV e pavimento verde
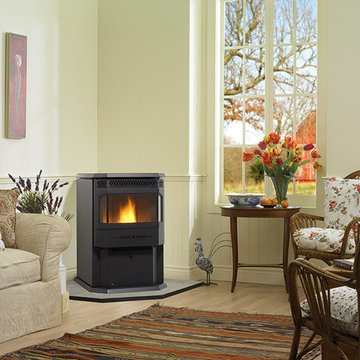
Idee per un soggiorno tradizionale di medie dimensioni e chiuso con sala formale, pareti beige, stufa a legna e cornice del camino in metallo
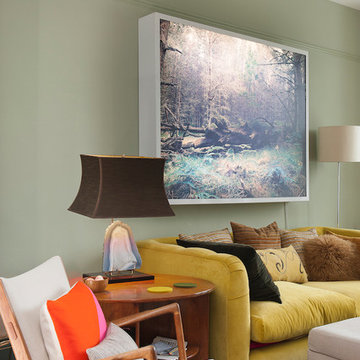
Photograph David Merewether
Esempio di un soggiorno shabby-chic style di medie dimensioni e chiuso con sala formale, pareti verdi, cornice del camino in pietra, parquet scuro, camino classico e TV autoportante
Esempio di un soggiorno shabby-chic style di medie dimensioni e chiuso con sala formale, pareti verdi, cornice del camino in pietra, parquet scuro, camino classico e TV autoportante
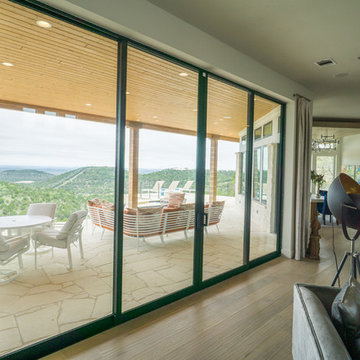
Floor-to-ceiling sliding glass doors open to connect indoor living with outdoor living.
Idee per un grande soggiorno contemporaneo aperto con sala formale, pareti bianche, pavimento in legno massello medio, camino ad angolo, cornice del camino in pietra e nessuna TV
Idee per un grande soggiorno contemporaneo aperto con sala formale, pareti bianche, pavimento in legno massello medio, camino ad angolo, cornice del camino in pietra e nessuna TV
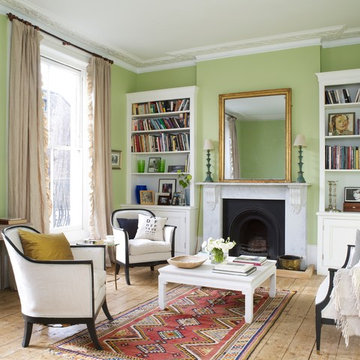
Living room with walls painted with Mylands Colours of London "French Green No. 187".
Foto di un soggiorno tradizionale di medie dimensioni con sala formale, pareti verdi, parquet chiaro, camino classico, cornice del camino in pietra e nessuna TV
Foto di un soggiorno tradizionale di medie dimensioni con sala formale, pareti verdi, parquet chiaro, camino classico, cornice del camino in pietra e nessuna TV
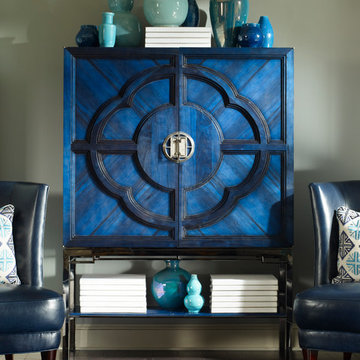
Idee per un grande soggiorno design chiuso con sala formale, pareti beige, parquet scuro, nessun camino, nessuna TV e pavimento marrone
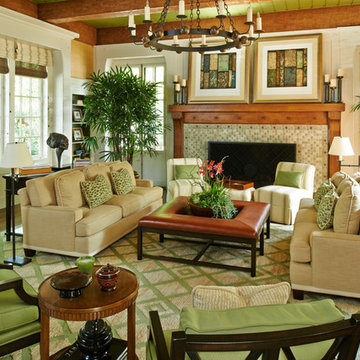
Peter Christiansen Valli
Esempio di un soggiorno tradizionale di medie dimensioni e chiuso con sala formale, pareti bianche, camino classico, cornice del camino piastrellata, nessuna TV, pavimento in legno massello medio e pavimento marrone
Esempio di un soggiorno tradizionale di medie dimensioni e chiuso con sala formale, pareti bianche, camino classico, cornice del camino piastrellata, nessuna TV, pavimento in legno massello medio e pavimento marrone
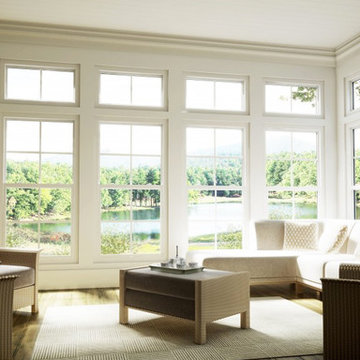
Immagine di un soggiorno tradizionale di medie dimensioni e aperto con sala formale, pareti bianche, pavimento in legno massello medio, nessun camino e nessuna TV
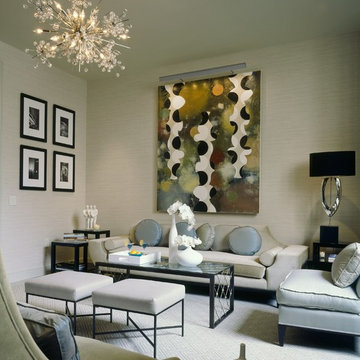
Immagine di un soggiorno classico di medie dimensioni e chiuso con sala formale, pareti beige e moquette
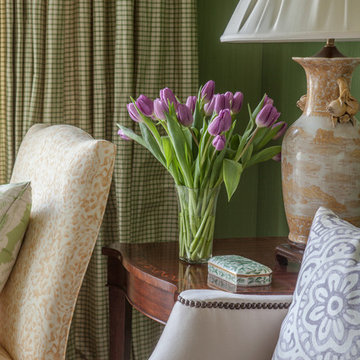
The trellis ceiling inspired us to give this living room a garden feel. Grass-green decorative painting on the walls by Sheppard Bear. Hickory Chair slipper chair and sofas. Silk tattersal-print drapes. Photo by Erik Kvalsvik

Esempio di un soggiorno minimal di medie dimensioni con sala formale, pavimento marrone, travi a vista, pareti bianche e parquet chiaro
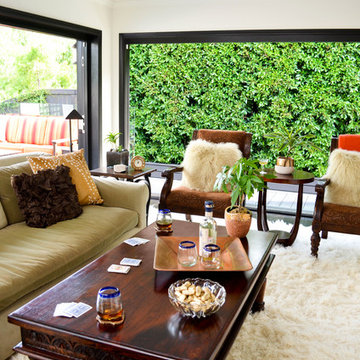
Climate permitted, indoor/outdoor living is a popular trend. To give my clients privacy and create a feeling of expansiveness, we planted a 20-foot tall Ficus hedge along the side of the residential bocce court which provides a magnificent natural backdrop from the inside looking out.
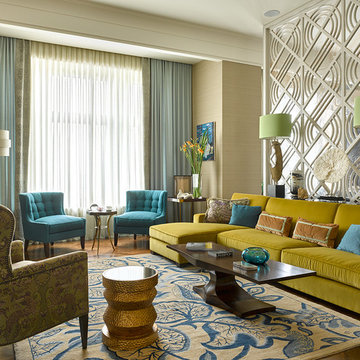
Фотограф: Сергей Ананьев
Esempio di un soggiorno eclettico con sala formale, pareti beige e pavimento in legno massello medio
Esempio di un soggiorno eclettico con sala formale, pareti beige e pavimento in legno massello medio
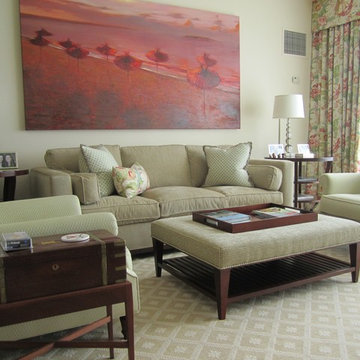
Ispirazione per un soggiorno chic aperto e di medie dimensioni con sala formale, pareti beige, moquette, nessun camino e nessuna TV
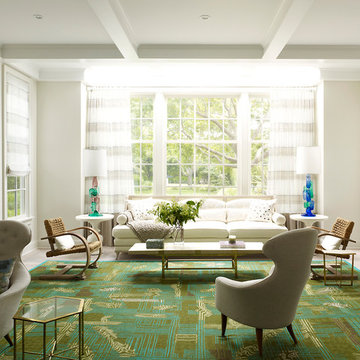
Foto di un soggiorno minimal di medie dimensioni e chiuso con sala formale, pareti bianche e parquet chiaro
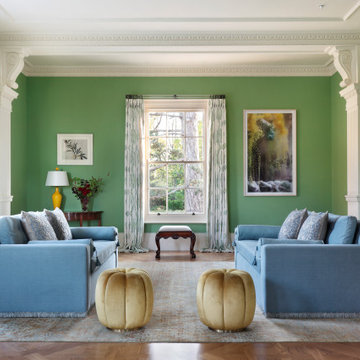
This beautiful Georgian home located in a stunning part of the Worcestershire countryside has magnificent views on every side. When the clients bought the house it required redecorating throughout. The brief was to bring the outside in and frame the views, to create a colourful country house with an upbeat vibe, a country house with a bite whilst being mindful of the architectural heritage of the property.

Foto di un grande soggiorno minimal aperto con sala formale, pareti bianche, parquet chiaro, camino classico, cornice del camino in pietra, nessuna TV e pavimento marrone
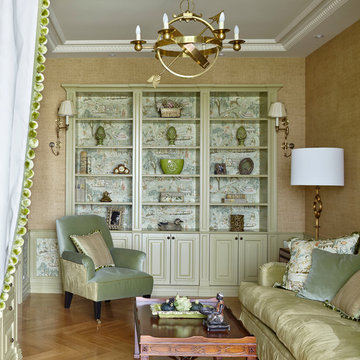
фотограф Сергей Ананьев
Foto di un soggiorno classico chiuso e di medie dimensioni con sala formale, pareti beige e parquet chiaro
Foto di un soggiorno classico chiuso e di medie dimensioni con sala formale, pareti beige e parquet chiaro

When Cummings Architects first met with the owners of this understated country farmhouse, the building’s layout and design was an incoherent jumble. The original bones of the building were almost unrecognizable. All of the original windows, doors, flooring, and trims – even the country kitchen – had been removed. Mathew and his team began a thorough design discovery process to find the design solution that would enable them to breathe life back into the old farmhouse in a way that acknowledged the building’s venerable history while also providing for a modern living by a growing family.
The redesign included the addition of a new eat-in kitchen, bedrooms, bathrooms, wrap around porch, and stone fireplaces. To begin the transforming restoration, the team designed a generous, twenty-four square foot kitchen addition with custom, farmers-style cabinetry and timber framing. The team walked the homeowners through each detail the cabinetry layout, materials, and finishes. Salvaged materials were used and authentic craftsmanship lent a sense of place and history to the fabric of the space.
The new master suite included a cathedral ceiling showcasing beautifully worn salvaged timbers. The team continued with the farm theme, using sliding barn doors to separate the custom-designed master bath and closet. The new second-floor hallway features a bold, red floor while new transoms in each bedroom let in plenty of light. A summer stair, detailed and crafted with authentic details, was added for additional access and charm.
Finally, a welcoming farmer’s porch wraps around the side entry, connecting to the rear yard via a gracefully engineered grade. This large outdoor space provides seating for large groups of people to visit and dine next to the beautiful outdoor landscape and the new exterior stone fireplace.
Though it had temporarily lost its identity, with the help of the team at Cummings Architects, this lovely farmhouse has regained not only its former charm but also a new life through beautifully integrated modern features designed for today’s family.
Photo by Eric Roth

Our young professional clients desired sophisticated furnishings and a modern update to their current living and dining room areas. First, the walls were painted a creamy white and new white oak flooring was installed throughout. A striking modern dining room chandelier was installed, and layers of luxurious furnishings were added. Overscaled artwork, long navy drapery, and a trio of large mirrors accentuate the soaring vaulted ceilings. A sapphire velvet sofa anchors the living room, while stylish swivel chairs and a comfortable chaise lounge complete the seating area.
Soggiorni verdi con sala formale - Foto e idee per arredare
3