Soggiorni verdi con cornice del camino piastrellata - Foto e idee per arredare
Filtra anche per:
Budget
Ordina per:Popolari oggi
61 - 80 di 449 foto
1 di 3
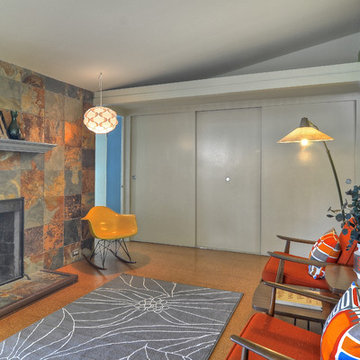
Slate tiles span the entire wall that houses the fireplace in this area extending from the Livign Room in this Cliff May home in Tustin, California. CliffMaySoCal.com

We were approached by a Karen, a renowned sculptor, and her husband Tim, a retired MD, to collaborate on a whole-home renovation and furnishings overhaul of their newly purchased and very dated “forever home” with sweeping mountain views in Tigard. Karen and I very quickly found that we shared a genuine love of color, and from day one, this project was artistic and thoughtful, playful, and spirited. We updated tired surfaces and reworked odd angles, designing functional yet beautiful spaces that will serve this family for years to come. Warm, inviting colors surround you in these rooms, and classic lines play with unique pattern and bold scale. Personal touches, including mini versions of Karen’s work, appear throughout, and pages from a vintage book of Audubon paintings that she’d treasured for “ages” absolutely shine displayed framed in the living room.
Partnering with a proficient and dedicated general contractor (LHL Custom Homes & Remodeling) makes all the difference on a project like this. Our clients were patient and understanding, and despite the frustrating delays and extreme challenges of navigating the 2020/2021 pandemic, they couldn’t be happier with the results.
Photography by Christopher Dibble

The family room is the primary living space in the home, with beautifully detailed fireplace and built-in shelving surround, as well as a complete window wall to the lush back yard. The stained glass windows and panels were designed and made by the homeowner.
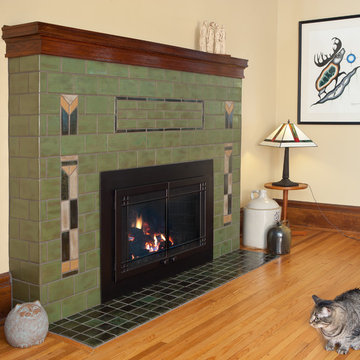
Esempio di un soggiorno stile americano di medie dimensioni e aperto con libreria, parquet scuro, camino classico e cornice del camino piastrellata
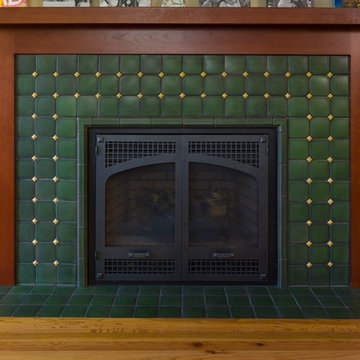
Conversion of a small ranch house to a larger simplified-Craftsman style house. We retained most of the original house, rearranging a few walls to improve an awkward layout in the original house, and added a partial second story and converted a covered patio space to a dining and family room. The clients had read Sarah Susanka’s Not So Big books and wanted to use these principles in making a beautiful and ecological house that uses space efficiently.
Photography by Phil Bond.
Tiles by Motawi Tileworks.
https://saikleyarchitects.com/portfolio/ranch-to-craftsman/
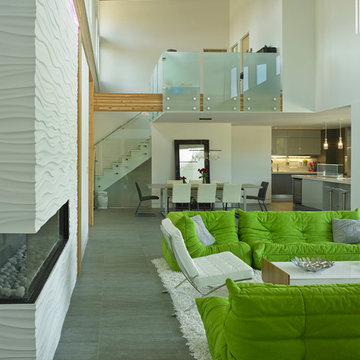
Living room with loft above dining area and modern fireplace.
Ispirazione per un soggiorno moderno stile loft con pareti bianche, pavimento in gres porcellanato, camino ad angolo, cornice del camino piastrellata e nessuna TV
Ispirazione per un soggiorno moderno stile loft con pareti bianche, pavimento in gres porcellanato, camino ad angolo, cornice del camino piastrellata e nessuna TV
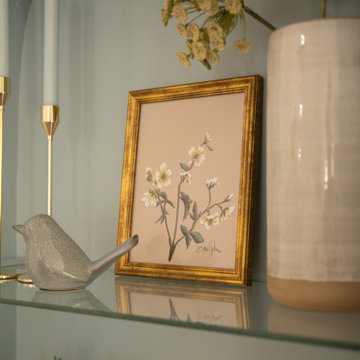
Immagine di un soggiorno classico di medie dimensioni e aperto con pareti bianche, pavimento in legno massello medio, camino classico, cornice del camino piastrellata e pavimento marrone
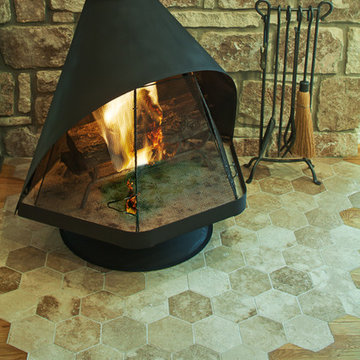
Design by Coxist Studio
General Contractor by Soledad Builder's
Photo by Patrick Yu-wen Wong
Immagine di un soggiorno minimalista di medie dimensioni e aperto con pareti beige, pavimento in gres porcellanato, camino sospeso e cornice del camino piastrellata
Immagine di un soggiorno minimalista di medie dimensioni e aperto con pareti beige, pavimento in gres porcellanato, camino sospeso e cornice del camino piastrellata

Joe Cotitta
Epic Photography
joecotitta@cox.net:
Builder: Eagle Luxury Property
Idee per un ampio soggiorno vittoriano aperto con cornice del camino piastrellata, sala formale, moquette, camino classico, TV a parete e pareti beige
Idee per un ampio soggiorno vittoriano aperto con cornice del camino piastrellata, sala formale, moquette, camino classico, TV a parete e pareti beige
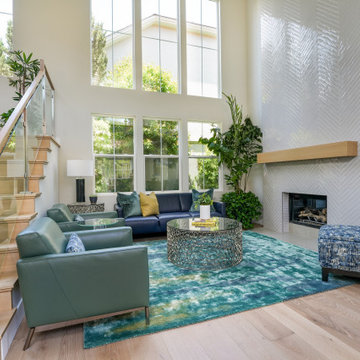
This floor to ceiling fireplace is the transformation that we dreamed of for this space. Gorgeous 2x20 tile installed in a herringbone pattern all the way up to the lid! So happy w/the finished design!
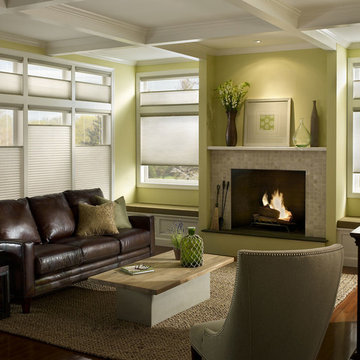
Esempio di un soggiorno contemporaneo di medie dimensioni e chiuso con sala formale, pareti verdi, pavimento in legno massello medio, camino classico, cornice del camino piastrellata, nessuna TV e pavimento marrone
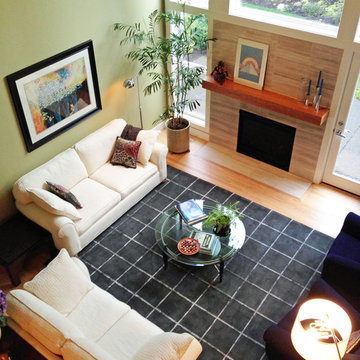
Esempio di un soggiorno minimal di medie dimensioni e aperto con parquet chiaro, camino classico e cornice del camino piastrellata
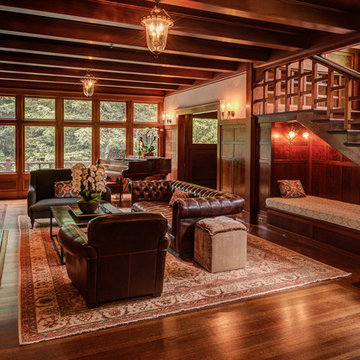
Foto di un soggiorno vittoriano di medie dimensioni e chiuso con sala della musica, pareti beige, parquet scuro, camino classico, cornice del camino piastrellata, nessuna TV e pavimento marrone
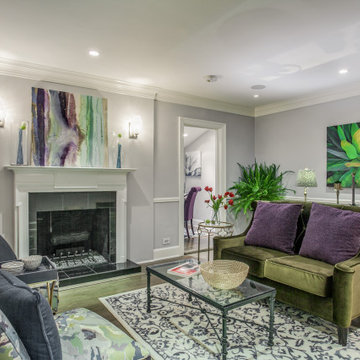
this house screamed PURPLE to me!
Esempio di un piccolo soggiorno chic con sala formale, pareti grigie, pavimento in legno massello medio, camino classico, cornice del camino piastrellata, nessuna TV e pavimento marrone
Esempio di un piccolo soggiorno chic con sala formale, pareti grigie, pavimento in legno massello medio, camino classico, cornice del camino piastrellata, nessuna TV e pavimento marrone
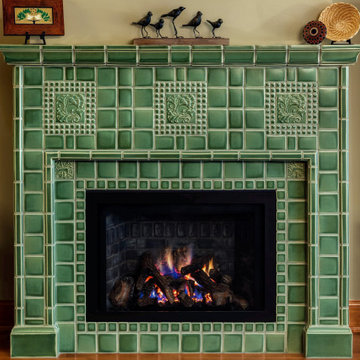
Arts and Crafts fireplace by Motawi Tileworks featuring Ginkgo and Medieval Cat relief tile in Lichen. Photo: Justin Maconochie.
Esempio di un soggiorno american style con camino classico e cornice del camino piastrellata
Esempio di un soggiorno american style con camino classico e cornice del camino piastrellata
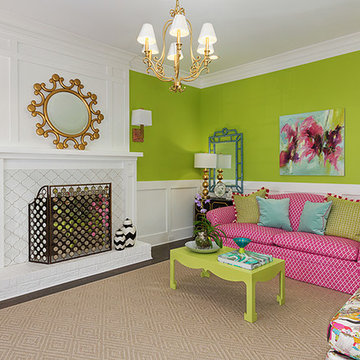
Foto di un soggiorno tradizionale di medie dimensioni con sala formale, pareti verdi, moquette, cornice del camino piastrellata e pavimento beige
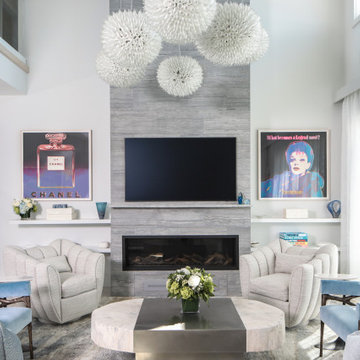
Incorporating a unique blue-chip art collection, this modern Hamptons home was meticulously designed to complement the owners' cherished art collections. The thoughtful design seamlessly integrates tailored storage and entertainment solutions, all while upholding a crisp and sophisticated aesthetic.
This inviting living room exudes luxury and comfort. It features beautiful seating, with plush blue, white, and gray furnishings that create a serene atmosphere. The room is beautifully illuminated by an array of exquisite lighting fixtures and carefully curated decor accents. A grand fireplace serves as the focal point, adding both warmth and visual appeal. The walls are adorned with captivating artwork, adding a touch of artistic flair to this exquisite living area.
---Project completed by New York interior design firm Betty Wasserman Art & Interiors, which serves New York City, as well as across the tri-state area and in The Hamptons.
For more about Betty Wasserman, see here: https://www.bettywasserman.com/
To learn more about this project, see here: https://www.bettywasserman.com/spaces/westhampton-art-centered-oceanfront-home/
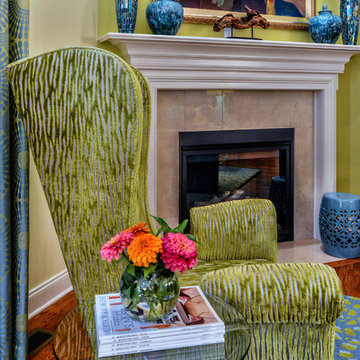
Transitional Living room in Pittsburgh, PA
Brent Madison Photography
Idee per un soggiorno tradizionale con pareti verdi, camino classico e cornice del camino piastrellata
Idee per un soggiorno tradizionale con pareti verdi, camino classico e cornice del camino piastrellata
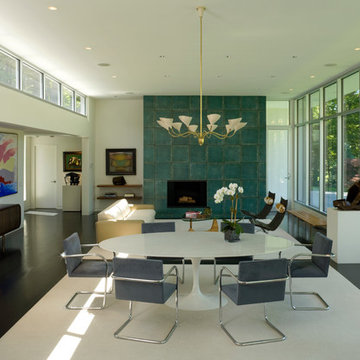
Billy Cunningham Photography
Foto di un soggiorno minimalista con cornice del camino piastrellata
Foto di un soggiorno minimalista con cornice del camino piastrellata
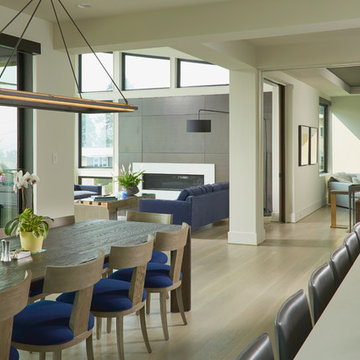
Open living featuring casual dining, great room, kitchen and media room.
Idee per un grande soggiorno minimal aperto con pareti bianche, parquet chiaro, camino classico, cornice del camino piastrellata e parete attrezzata
Idee per un grande soggiorno minimal aperto con pareti bianche, parquet chiaro, camino classico, cornice del camino piastrellata e parete attrezzata
Soggiorni verdi con cornice del camino piastrellata - Foto e idee per arredare
4