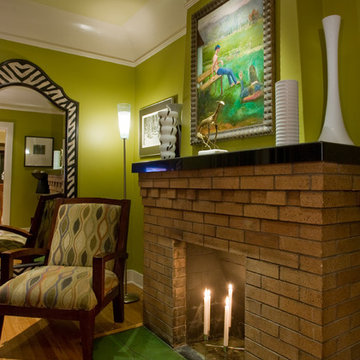Soggiorni verdi con cornice del camino in mattoni - Foto e idee per arredare
Filtra anche per:
Budget
Ordina per:Popolari oggi
21 - 40 di 313 foto
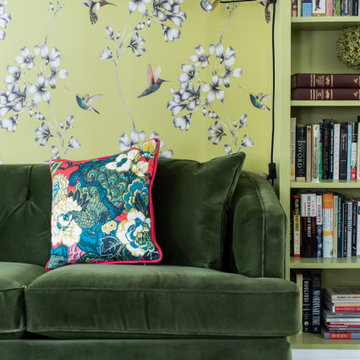
A Wes Anderson inspired library rich with chartreuse built-in bookcases wrapping a green velvet Rejuvenation sofa brings an energy to this 1920’s Spanish colonial home. With art-like wallpaper by Sanderson, custom pillows in Schumacher fabric and reading lights this is the perfect spot for lounging with a book or cocktails with guests. Design by Two Hands Interiors. View more of this home on our website. #library #livingroom

Jenn Baker
Esempio di un grande soggiorno design aperto con pareti grigie, pavimento in cemento, camino lineare Ribbon, cornice del camino in mattoni e TV a parete
Esempio di un grande soggiorno design aperto con pareti grigie, pavimento in cemento, camino lineare Ribbon, cornice del camino in mattoni e TV a parete

The original double-sided fireplace anchors and connects the living and dining spaces. The owner’s carefully selected modern furnishings are arranged on a new hardwood floor. Photo Credit: Dale Lang

Renovated basement level family room with sectional sofa, built in bookcases (showcasing some fabulous middle school :) pottery) and striped wool carpeting.

Architects Modern
This mid-century modern home was designed by the architect Charles Goodman in 1950. Janet Bloomberg, a KUBE partner, completely renovated it, retaining but enhancing the spirit of the original home. None of the rooms were relocated, but the house was opened up and restructured, and fresh finishes and colors were introduced throughout. A new powder room was tucked into the space of a hall closet, and built-in storage was created in every possible location - not a single square foot is left unused. Existing mechanical and electrical systems were replaced, creating a modern home within the shell of the original historic structure. Floor-to-ceiling glass in every room allows the outside to flow seamlessly with the interior, making the small footprint feel substantially larger. all,photos: Greg Powers Photography
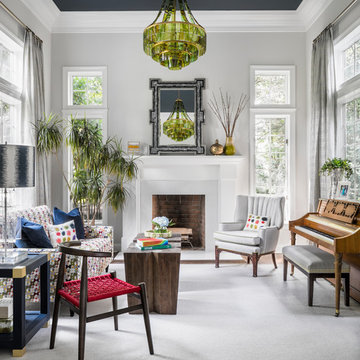
Idee per un soggiorno eclettico aperto con sala formale, pareti grigie, parquet scuro, camino classico e cornice del camino in mattoni

This large classic family room was thoroughly redesigned into an inviting and cozy environment replete with carefully-appointed artisanal touches from floor to ceiling. Master millwork and an artful blending of color and texture frame a vision for the creation of a timeless sense of warmth within an elegant setting. To achieve this, we added a wall of paneling in green strie and a new waxed pine mantel. A central brass chandelier was positioned both to please the eye and to reign in the scale of this large space. A gilt-finished, crystal-edged mirror over the fireplace, and brown crocodile embossed leather wing chairs blissfully comingle in this enduring design that culminates with a lacquered coral sideboard that cannot but sound a joyful note of surprise, marking this room as unwaveringly unique.Peter Rymwid

Design: Studio M Interiors | Photography: Scott Amundson Photography
Immagine di un soggiorno chic con pareti blu, parquet scuro, camino classico, cornice del camino in mattoni, parete attrezzata e pavimento marrone
Immagine di un soggiorno chic con pareti blu, parquet scuro, camino classico, cornice del camino in mattoni, parete attrezzata e pavimento marrone
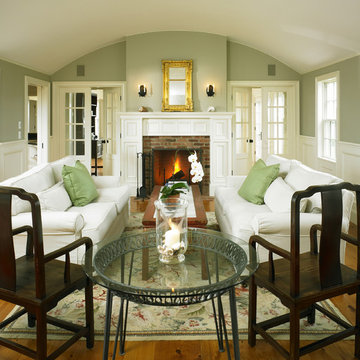
The arched ceiling along with the numerous windows and French doors bring a soft light into this cozy living room. Greg Premru Photography
Ispirazione per un piccolo soggiorno country chiuso con pareti verdi, pavimento in legno massello medio, camino classico e cornice del camino in mattoni
Ispirazione per un piccolo soggiorno country chiuso con pareti verdi, pavimento in legno massello medio, camino classico e cornice del camino in mattoni
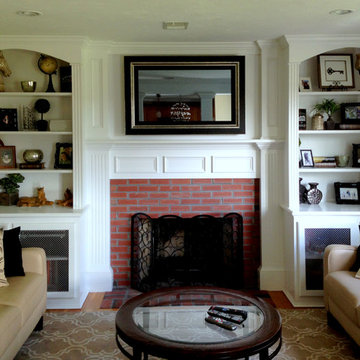
Did you know this mirror is actually a TV? Discover how easy it is to conceal your unsightly TV as a mirror when it's off then with the press of a button the mirror becomes clear and displays your TV picture.
TV: 40" Samsung
Frame Style: M5111
TV Mirror Type: OptiClear Ultra
Image Reference: 221299
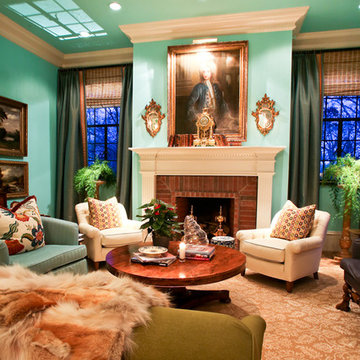
Esempio di un soggiorno tradizionale con sala formale, pareti verdi, moquette, camino classico e cornice del camino in mattoni
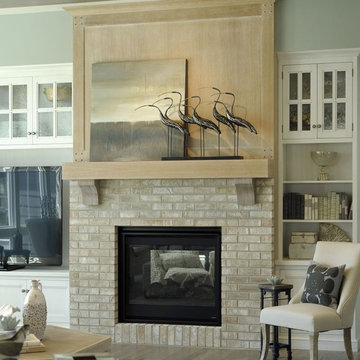
Esempio di un soggiorno stile marino aperto con sala formale, pareti blu, pavimento in vinile, camino classico, cornice del camino in mattoni, parete attrezzata, pavimento grigio e travi a vista
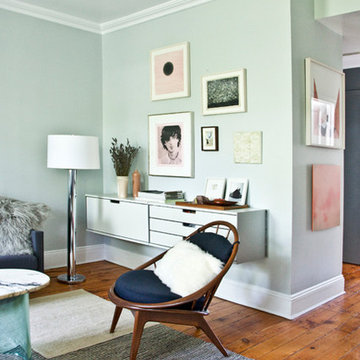
Robert Farrell
Esempio di un soggiorno eclettico di medie dimensioni con libreria, pareti grigie, parquet chiaro, camino classico e cornice del camino in mattoni
Esempio di un soggiorno eclettico di medie dimensioni con libreria, pareti grigie, parquet chiaro, camino classico e cornice del camino in mattoni
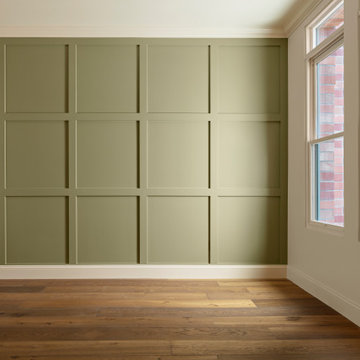
Idee per un grande soggiorno classico aperto con libreria, pareti bianche, parquet chiaro, camino lineare Ribbon, cornice del camino in mattoni, TV a parete e pavimento marrone

Esempio di un soggiorno country con pareti verdi, parquet chiaro e cornice del camino in mattoni
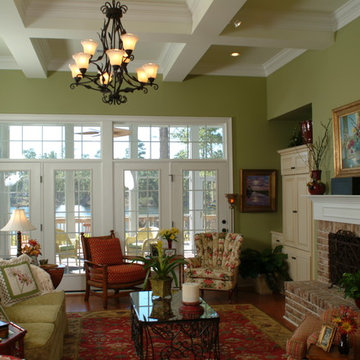
ETS ID Inc
Immagine di un grande soggiorno aperto con pareti verdi, pavimento in legno massello medio, camino classico, cornice del camino in mattoni, sala formale, nessuna TV e pavimento marrone
Immagine di un grande soggiorno aperto con pareti verdi, pavimento in legno massello medio, camino classico, cornice del camino in mattoni, sala formale, nessuna TV e pavimento marrone
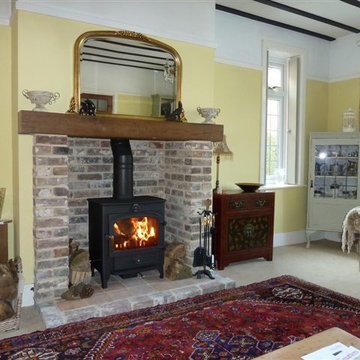
Foto di un soggiorno shabby-chic style con stufa a legna e cornice del camino in mattoni
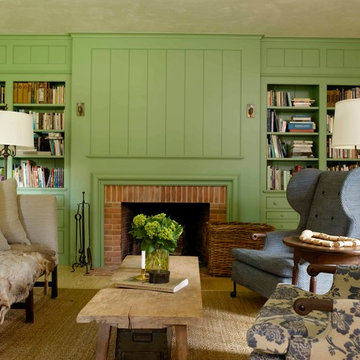
Foto di un soggiorno country chiuso con libreria, pareti verdi, parquet chiaro, camino classico, cornice del camino in mattoni e nessuna TV
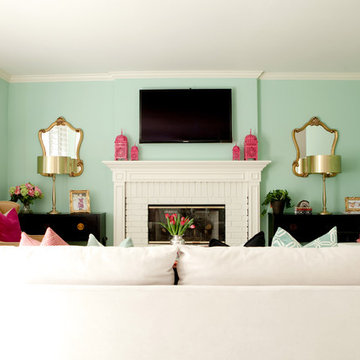
Designed by Alison Royer
Photos: Ashlee Raubach
Esempio di un soggiorno boho chic di medie dimensioni e chiuso con pareti blu, pavimento in legno massello medio, camino classico, cornice del camino in mattoni, TV a parete e pavimento beige
Esempio di un soggiorno boho chic di medie dimensioni e chiuso con pareti blu, pavimento in legno massello medio, camino classico, cornice del camino in mattoni, TV a parete e pavimento beige
Soggiorni verdi con cornice del camino in mattoni - Foto e idee per arredare
2
