Soggiorni verdi con cornice del camino in legno - Foto e idee per arredare
Filtra anche per:
Budget
Ordina per:Popolari oggi
41 - 60 di 285 foto
1 di 3
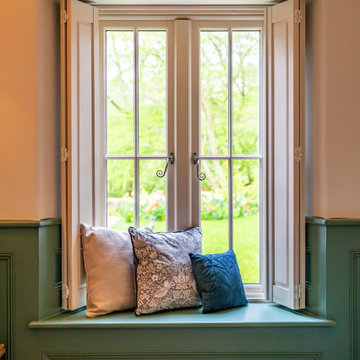
Foto di un soggiorno country di medie dimensioni e chiuso con sala formale, pareti beige, pavimento in legno massello medio, stufa a legna, cornice del camino in legno, porta TV ad angolo e pavimento beige
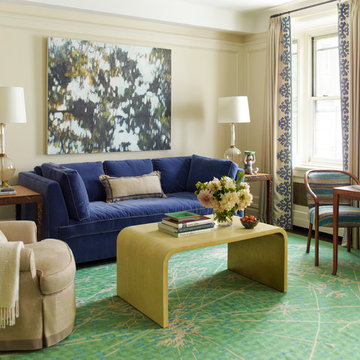
Eric Piasecki
Foto di un soggiorno bohémian di medie dimensioni e chiuso con sala formale, pareti beige, parquet scuro, camino classico, cornice del camino in legno e TV a parete
Foto di un soggiorno bohémian di medie dimensioni e chiuso con sala formale, pareti beige, parquet scuro, camino classico, cornice del camino in legno e TV a parete
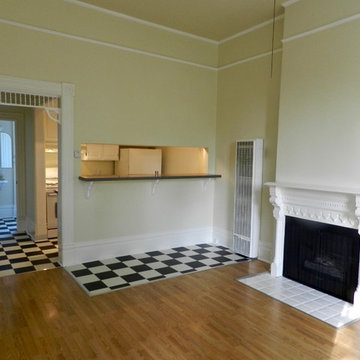
F. John LaBarba
Foto di un soggiorno vittoriano di medie dimensioni e aperto con sala formale, pareti multicolore, pavimento in vinile, camino classico e cornice del camino in legno
Foto di un soggiorno vittoriano di medie dimensioni e aperto con sala formale, pareti multicolore, pavimento in vinile, camino classico e cornice del camino in legno
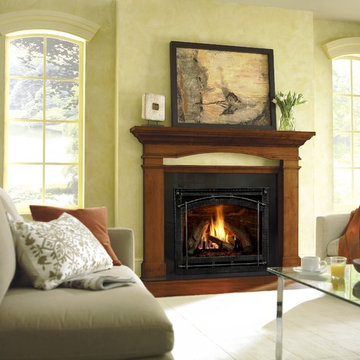
Foto di un soggiorno chic di medie dimensioni con pareti beige, camino classico e cornice del camino in legno
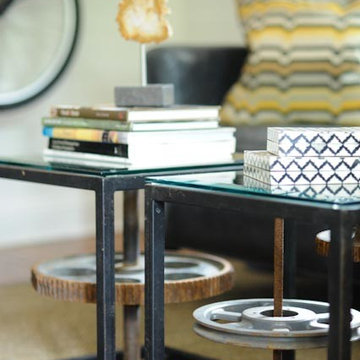
This modern cottage features white wood panel walls, hardwood floors, two glass coffee tables, colorful throw pillows, black leather sofa, black and white patterned sofa chair, cowhide rug, a standard fireplace with a wood fireplace surround, and artwork.
Project designed by Atlanta interior design firm, Nandina Home & Design. Their Sandy Springs home decor showroom and design studio also serve Midtown, Buckhead, and outside the perimeter.
For more about Nandina Home & Design, click here: https://nandinahome.com/
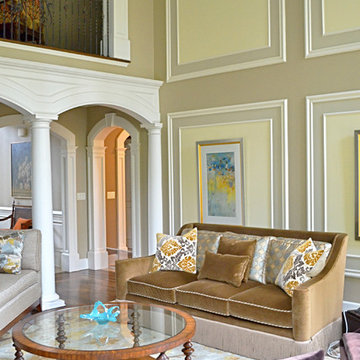
Diane Cooper-Photographer
Immagine di un grande soggiorno classico chiuso con sala formale, pareti beige, pavimento in gres porcellanato, camino classico e cornice del camino in legno
Immagine di un grande soggiorno classico chiuso con sala formale, pareti beige, pavimento in gres porcellanato, camino classico e cornice del camino in legno
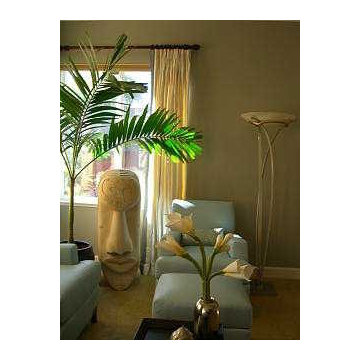
Another view with Aku Aku stone sculpture with comfy custom-made chair and ottoman. Upholstered in a durable, high end faux leather.
Foto di un grande soggiorno design aperto con pareti grigie, moquette, camino ad angolo e cornice del camino in legno
Foto di un grande soggiorno design aperto con pareti grigie, moquette, camino ad angolo e cornice del camino in legno
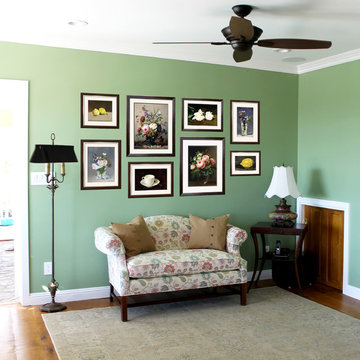
Antique lamps, floral reupholstered love seat, and framed wall art pair well in this colorful family room.
Idee per un soggiorno classico di medie dimensioni e aperto con pareti verdi, pavimento in legno massello medio, camino classico, cornice del camino in legno e TV a parete
Idee per un soggiorno classico di medie dimensioni e aperto con pareti verdi, pavimento in legno massello medio, camino classico, cornice del camino in legno e TV a parete
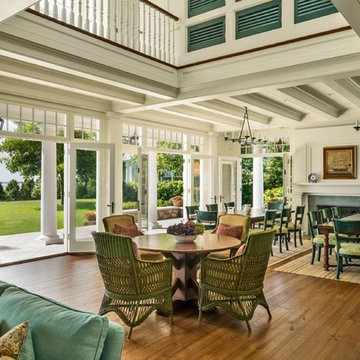
Ispirazione per un ampio soggiorno tradizionale aperto con pavimento in legno massello medio e cornice del camino in legno
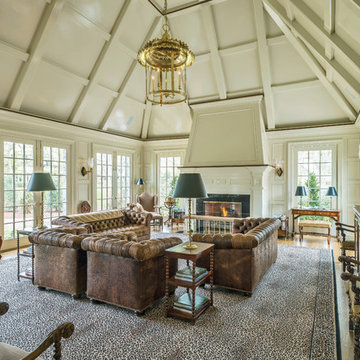
Photographer : Richard Mandelkorn
Ispirazione per un grande soggiorno classico chiuso con sala formale, pareti bianche, pavimento in legno massello medio, camino classico e cornice del camino in legno
Ispirazione per un grande soggiorno classico chiuso con sala formale, pareti bianche, pavimento in legno massello medio, camino classico e cornice del camino in legno
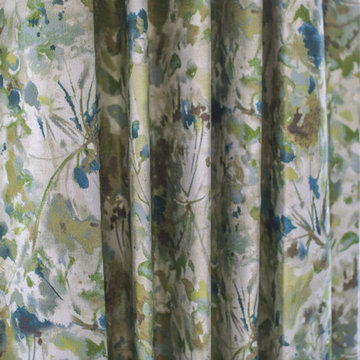
It was a pleasure to help this single dad transform a previous French Country motif into a Handsome Space with Masculine Vibe. The homeowner loves the blues you find in the Caribbean so we used those as accent colors throughout the rooms.
Entry
We painted the walls Sherwin Williams’ Latte (SW6108) to add warmth. We accessorized the homeowner’s beautiful burl wood cabinet with vibrant artwork and whimsical Chinese horses. I always recommend task lighting in a Foyer, if possible, and the rectangular lamp shade is the perfect shape to fit on the small end of the cabinet.
Powder Room
I adore the Candace Olson wallpaper we used in the Powder Room. The blocks look like sections of wood. It works great with the existing granite. Other examples of wallpaper here and here.
Great Room
We touched every surface in this Great Room from painting the walls Nomadic Desert (SW6107) to painting the ceiling Double Latte (SW9108) to make the room feel cozier to replacing the carpet with this transitional style with striated pattern to painting the white built-ins.
Furniture placement was a real challenge because the grand piano needed to stay without blocking the traffic flow through the space. The homeowner also wanted us to incorporate his chess table and chairs. We centered a small seating area in front of the fireplace utilizing two oversized club chairs and an upholstered ottoman with a wood tray that slides. The wood bases on the chairs helps their size not overpower the room. The velvet ottoman fabric with navy, azure, and teal blues is a showstopper.
We used the homeowner’s wonderful collection of unique puzzle boxes to accessorize the built-ins. We just added some pops of blues, greens and silver. The homeowner loves sculptural objects so the nickel twig wall decor was the perfect focal point above the mantle. We opted not to add anything to the mantle so it would not distract from the art piece.
We added decorative drapery panels installed on short rods between each set of doors. The homeowner was open to this abstract floral pattern in greens and blues!
We reupholstered the cushions for the chess table chairs in a fun geometric fabric that coordinates with the panel fabric. The homeowner does not use this set of doors to access the deck so we were able to position the table directly in front of them.
Kelly Sisler of Kelly Faux Creations worked her magic on the built-ins. We used Sherwin Williams’ Mega Greige (SW7031) as the base and then applied a heavy bronze glaze. It completely transformed the Great Room. Other examples of painting built-ins here and here.
We hoped you enjoyed this Handsome Space with Masculine Vibe. It was quite a transformation!
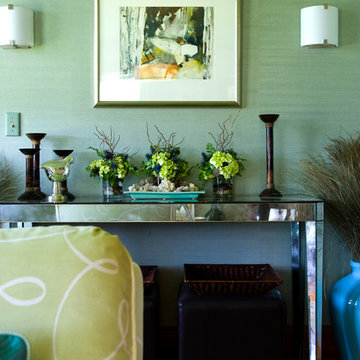
AFTER! Photography credit: JAMIE SOLOMON
Esempio di un soggiorno country di medie dimensioni e chiuso con sala formale, pareti verdi, pavimento in legno massello medio, camino classico, cornice del camino in legno e nessuna TV
Esempio di un soggiorno country di medie dimensioni e chiuso con sala formale, pareti verdi, pavimento in legno massello medio, camino classico, cornice del camino in legno e nessuna TV
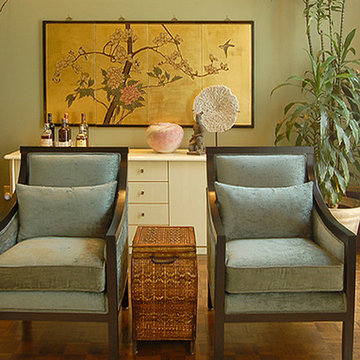
A gold-leaf Chinese screen is the backdrop for a new pair of show-wood chairs. Frames are simple and contemporary, with an espresso finish. Fabric is a more traditional velvet. A woven bamboo chest adds another Asian touch..
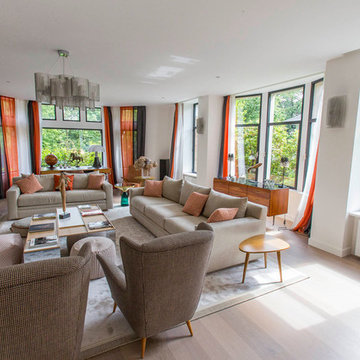
Canapés
Ispirazione per un grande soggiorno moderno aperto con pareti bianche, parquet chiaro, cornice del camino in legno, nessuna TV, nessun camino e pavimento marrone
Ispirazione per un grande soggiorno moderno aperto con pareti bianche, parquet chiaro, cornice del camino in legno, nessuna TV, nessun camino e pavimento marrone
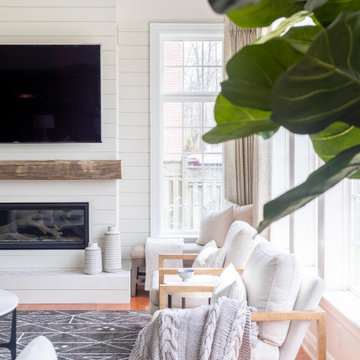
Gorgeous bright and airy family room featuring a large shiplap fireplace and feature wall into vaulted ceilings. Several tones and textures make this a cozy space for this family of 3. Custom draperies, a recliner sofa, large area rug and a touch of leather complete the space.

Northern Michigan summers are best spent on the water. The family can now soak up the best time of the year in their wholly remodeled home on the shore of Lake Charlevoix.
This beachfront infinity retreat offers unobstructed waterfront views from the living room thanks to a luxurious nano door. The wall of glass panes opens end to end to expose the glistening lake and an entrance to the porch. There, you are greeted by a stunning infinity edge pool, an outdoor kitchen, and award-winning landscaping completed by Drost Landscape.
Inside, the home showcases Birchwood craftsmanship throughout. Our family of skilled carpenters built custom tongue and groove siding to adorn the walls. The one of a kind details don’t stop there. The basement displays a nine-foot fireplace designed and built specifically for the home to keep the family warm on chilly Northern Michigan evenings. They can curl up in front of the fire with a warm beverage from their wet bar. The bar features a jaw-dropping blue and tan marble countertop and backsplash. / Photo credit: Phoenix Photographic
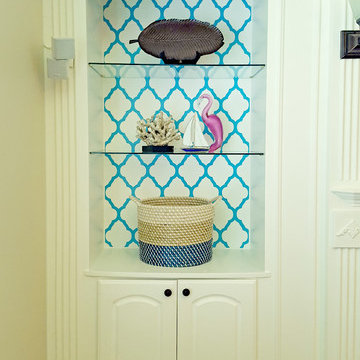
This client loves the beach. They have a place in the Bahamas and are always looking to bring a bit of that home with them. We used coastal shades and created a space that achieved their goals without feeling too overdone. The back of the cabinet was had done by one of our amazing artists. I think I want to move in here!
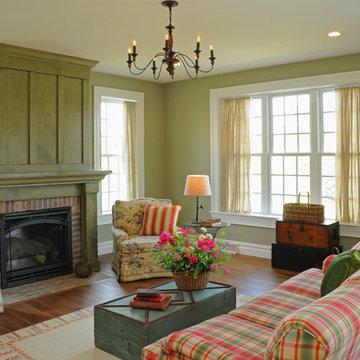
Immagine di un soggiorno country di medie dimensioni e aperto con pareti verdi, pavimento in legno massello medio, camino classico e cornice del camino in legno
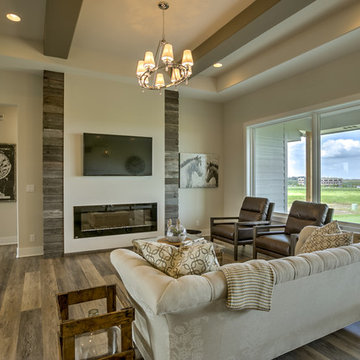
Amoura Productions
Ispirazione per un soggiorno tradizionale aperto con camino lineare Ribbon, cornice del camino in legno e TV a parete
Ispirazione per un soggiorno tradizionale aperto con camino lineare Ribbon, cornice del camino in legno e TV a parete
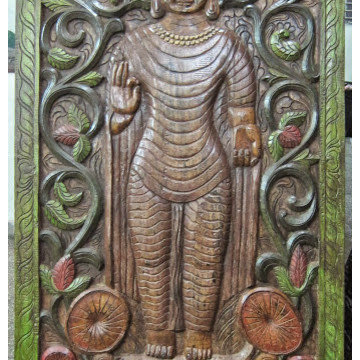
Its Really Nice and Rare Wood Panel for Your Home Decor Idea
Esempio di un grande soggiorno chiuso con pareti verdi, parquet scuro, camino classico, cornice del camino in legno e parete attrezzata
Esempio di un grande soggiorno chiuso con pareti verdi, parquet scuro, camino classico, cornice del camino in legno e parete attrezzata
Soggiorni verdi con cornice del camino in legno - Foto e idee per arredare
3