Soggiorni verdi chiusi - Foto e idee per arredare
Ordina per:Popolari oggi
1 - 20 di 1.800 foto

Angie Seckinger
Immagine di un grande soggiorno chic chiuso con pareti beige, camino classico, cornice del camino in pietra e soffitto a volta
Immagine di un grande soggiorno chic chiuso con pareti beige, camino classico, cornice del camino in pietra e soffitto a volta

This living room renovation features a transitional style with a nod towards Tudor decor. The living room has to serve multiple purposes for the family, including entertaining space, family-together time, and even game-time for the kids. So beautiful case pieces were chosen to house games and toys, the TV was concealed in a custom built-in cabinet and a stylish yet durable round hammered brass coffee table was chosen to stand up to life with children. This room is both functional and gorgeous! Curated Nest Interiors is the only Westchester, Brooklyn & NYC full-service interior design firm specializing in family lifestyle design & decor.
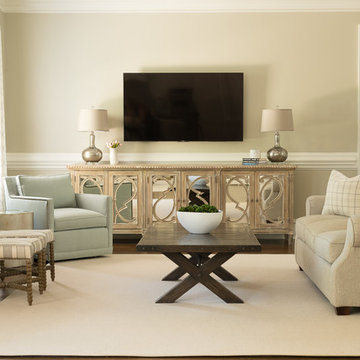
Immagine di un soggiorno tradizionale di medie dimensioni e chiuso con pareti beige, pavimento in legno massello medio, camino classico, cornice del camino in pietra, TV a parete e pavimento marrone

sanjay choWith a view of sun set from Hall, master bed room and sons bedroom. With gypsum ceiling, vitrified flooring, long snug L shaped sofa, a huge airy terrace , muted colours and quirky accents, the living room is an epitome of contemporary luxury, use of Indian art and craft, the terrace with gorgeous view of endless greenery, is a perfect indulgence! Our client says ‘’ sipping on a cup of coffee surrounded by lush greenery is the best way to recoup our energies and get ready to face another day’’.The terrace is also a family favourite on holidays, as all gather here for impromptu dinners under the stars. Since the dining area requires some intimate space.ugale

Idee per un soggiorno chic di medie dimensioni e chiuso con pareti bianche, parquet chiaro, pavimento beige, sala formale e nessuna TV
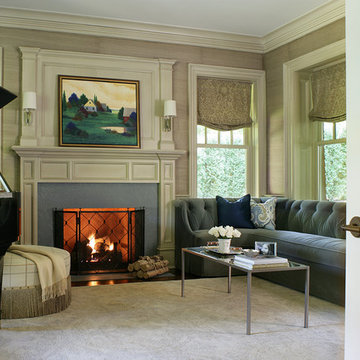
Peter Rymwid
Foto di un soggiorno chic di medie dimensioni e chiuso con sala della musica, pareti beige, parquet scuro, camino classico, nessuna TV e cornice del camino in pietra
Foto di un soggiorno chic di medie dimensioni e chiuso con sala della musica, pareti beige, parquet scuro, camino classico, nessuna TV e cornice del camino in pietra
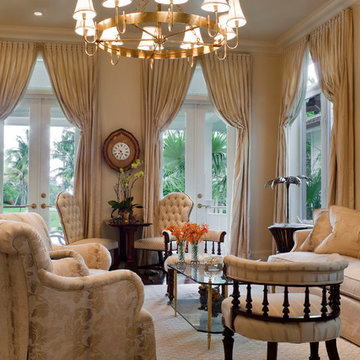
Steven Brooke Studios
Esempio di un soggiorno tradizionale chiuso e di medie dimensioni con pareti beige, sala formale, parquet scuro, nessuna TV e pavimento marrone
Esempio di un soggiorno tradizionale chiuso e di medie dimensioni con pareti beige, sala formale, parquet scuro, nessuna TV e pavimento marrone

We love this family room's sliding glass doors, recessed lighting and custom steel fireplace.
Esempio di un ampio soggiorno contemporaneo chiuso con sala della musica, pareti beige, pavimento in travertino, camino classico, cornice del camino in metallo e TV autoportante
Esempio di un ampio soggiorno contemporaneo chiuso con sala della musica, pareti beige, pavimento in travertino, camino classico, cornice del camino in metallo e TV autoportante
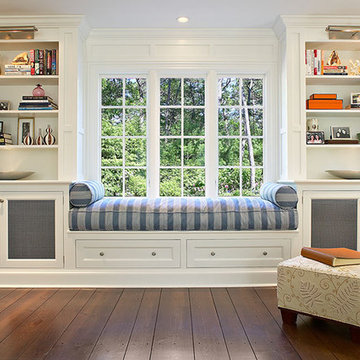
Immagine di un soggiorno classico di medie dimensioni e chiuso con libreria, pareti bianche e parquet scuro

Eric Zepeda Photography
Immagine di un soggiorno boho chic di medie dimensioni e chiuso con pareti blu, parquet scuro, camino classico, cornice del camino piastrellata e TV a parete
Immagine di un soggiorno boho chic di medie dimensioni e chiuso con pareti blu, parquet scuro, camino classico, cornice del camino piastrellata e TV a parete
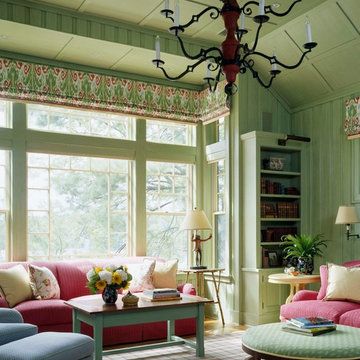
Living Room
Photo by Sam Grey
Idee per un soggiorno classico di medie dimensioni e chiuso con pareti verdi, sala formale, pavimento in legno massello medio e pavimento beige
Idee per un soggiorno classico di medie dimensioni e chiuso con pareti verdi, sala formale, pavimento in legno massello medio e pavimento beige
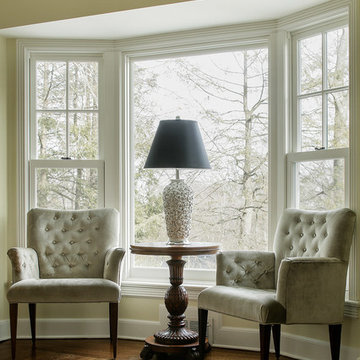
Christian Garibaldi
Esempio di un soggiorno chic di medie dimensioni e chiuso con sala formale, pareti beige, pavimento in legno massello medio, camino classico, cornice del camino piastrellata e nessuna TV
Esempio di un soggiorno chic di medie dimensioni e chiuso con sala formale, pareti beige, pavimento in legno massello medio, camino classico, cornice del camino piastrellata e nessuna TV

This grand and historic home renovation transformed the structure from the ground up, creating a versatile, multifunctional space. Meticulous planning and creative design brought the client's vision to life, optimizing functionality throughout.
This living room exudes luxury with plush furnishings, inviting seating, and a striking fireplace adorned with art. Open shelving displays curated decor, adding to the room's thoughtful design.
---
Project by Wiles Design Group. Their Cedar Rapids-based design studio serves the entire Midwest, including Iowa City, Dubuque, Davenport, and Waterloo, as well as North Missouri and St. Louis.
For more about Wiles Design Group, see here: https://wilesdesigngroup.com/
To learn more about this project, see here: https://wilesdesigngroup.com/st-louis-historic-home-renovation

A private reading and music room off the grand hallway creates a secluded and quite nook for members of a busy family
Esempio di un grande soggiorno chiuso con libreria, pareti verdi, parquet scuro, camino ad angolo, cornice del camino in mattoni, nessuna TV, pavimento marrone, soffitto a cassettoni e pannellatura
Esempio di un grande soggiorno chiuso con libreria, pareti verdi, parquet scuro, camino ad angolo, cornice del camino in mattoni, nessuna TV, pavimento marrone, soffitto a cassettoni e pannellatura
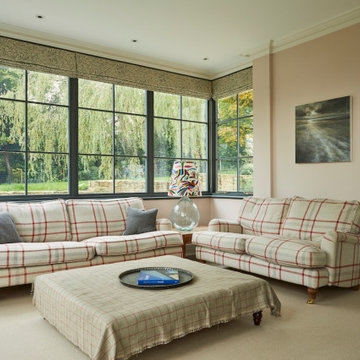
This comfortable garden room has windows along two sides, and adjoins the kitchen/dining room.
Idee per un soggiorno chic di medie dimensioni e chiuso con pareti rosa, moquette e pavimento beige
Idee per un soggiorno chic di medie dimensioni e chiuso con pareti rosa, moquette e pavimento beige

Idee per un soggiorno vittoriano di medie dimensioni e chiuso con sala formale, pareti beige, pavimento in legno massello medio, camino classico, cornice del camino in mattoni, nessuna TV, pavimento marrone, soffitto in carta da parati e carta da parati

This beautiful calm formal living room was recently redecorated and styled by IH Interiors, check out our other projects here: https://www.ihinteriors.co.uk/portfolio
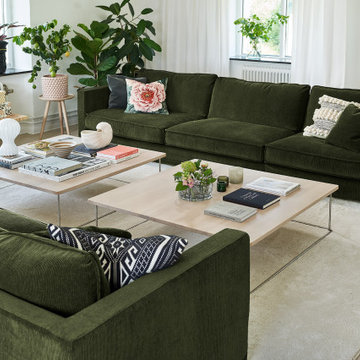
Дизайн квартиры в едином стиле кажется скучным, устаревшим, примитивным. Разберем, как отказаться от данного подхода, обыграть эклектику в декоре, применить современные дизайнерские приемы.
3 причины отказаться от общей стилистики оформления жилья:
Единый дизайн квартиры является пережитком прошлого, неуместным во многих случаях. Отступите от него, если:
Домочадцы не могут выбрать общее стилистическое направление, желают использовать собственные идеи оформления пространства, не сочетающиеся между собой.
За счет дизайна нужно зонировать пространство, выделить зоны отдыха, рабочие площадки, кухню.
В процессе ремонта вынужденно используются разнородные материалы, которые невозможно применить в рамках общего направления (натуральное дерево, синтетику, пластик, различные виды текстиля).
В представленных ситуациях отказ от универсальной стилистики в пользу эклектики разумен. Достаточно правильно их обыграть, получив единый интерьер в квартире вместо кучи разрозненных комнат, разнородных элементов мебели, декора, вариантов освещения.
Как безопасно смешивать стилистику?
Создавать дизайн квартиры в современном стиле с элементами различных направлений надо за счет таких решений:
Использование антиквариата в современном дизайне.
Применения современного освещения в классическом интерьере: холодных ламп, светильников с обычной подсветкой.
Комбинирование лепнины, современных светильников, рамок, постеров, настенного панно.
Использование классической живописи, минималистичной мебели.
Применение винтажного декора для модерна, футуризма. С ним хорошо смотрится квартира в скандинавском стиле, лофте.
Сочетание различных фактур, материалов. Применение пластика в классике, барокко, рококо. Так смешивают стили интерьера квартиры европейские дизайнеры.
Использование мебели, принадлежащей разным эпохам, при оформлении одной комнаты.
Безопасный вариант – применение индивидуального ключа оформления для отдельных комнат.
Рекомендуется создать единый интерьер в квартире за счет декоративных элементов, света, отделочных материалов общей зоны. В качестве последней вам послужит гостиная, холл, общий коридор. Используя представленные советы, нетрудно создать эклектичный дизайн самостоятельно.
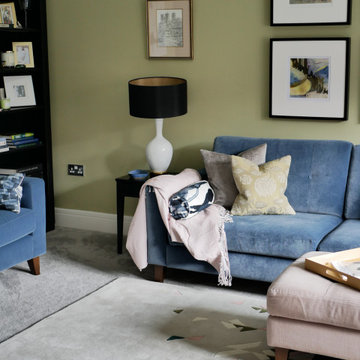
Lovely calming pallete of soft olive green, light navy blue and a powdery pink sharpened with black furniture and brass accents gives this small but perfectly formed living room a boutique drawing room vibe. Luxurious but practical for family use.
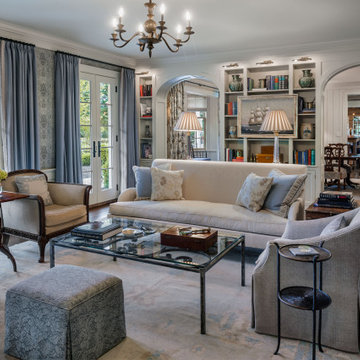
Photo: Tom Crane Photography
Idee per un soggiorno chic chiuso con sala formale, parquet scuro, nessuna TV e pareti grigie
Idee per un soggiorno chic chiuso con sala formale, parquet scuro, nessuna TV e pareti grigie
Soggiorni verdi chiusi - Foto e idee per arredare
1