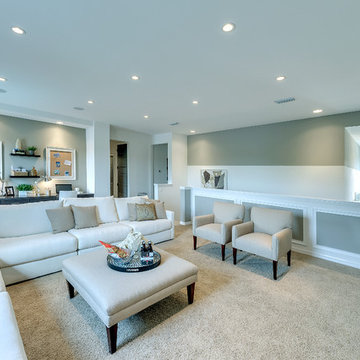Soggiorni turchesi stile loft - Foto e idee per arredare
Filtra anche per:
Budget
Ordina per:Popolari oggi
21 - 40 di 191 foto
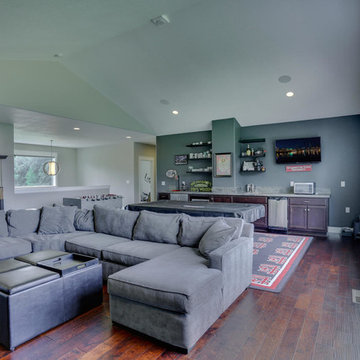
Re-PDX Photography of Portland Oregon
Foto di un grande soggiorno stile americano stile loft con pareti grigie e pavimento in legno massello medio
Foto di un grande soggiorno stile americano stile loft con pareti grigie e pavimento in legno massello medio

Cabin loft with custom Room & Board pull out sofa, Farrow & Ball blue walls, and reclaimed wood stumps.
Esempio di un soggiorno boho chic di medie dimensioni e stile loft con pareti blu, moquette, pavimento beige e soffitto in legno
Esempio di un soggiorno boho chic di medie dimensioni e stile loft con pareti blu, moquette, pavimento beige e soffitto in legno
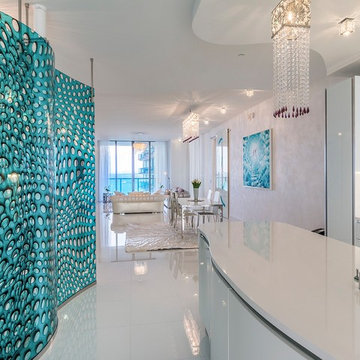
Casalu By Europena Cabinets Miami, Florida _ Project by European Cabinets
Soft Zero, mod. Riflessi Color & Color lacquered both side, customized ral Pocket door with jamb, mod. Riflessi Color & Color on both side, customized ral
Curved structure, mod. Hybrid collection Circle, customized color
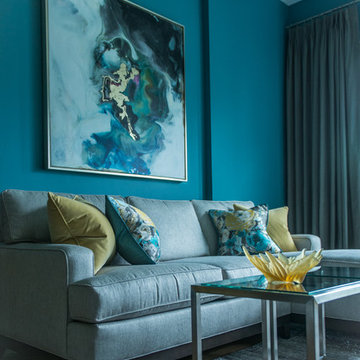
Emily Annette Photography
Ispirazione per un soggiorno minimalista di medie dimensioni e stile loft con pareti blu, parquet chiaro, camino classico, cornice del camino in legno, parete attrezzata e pavimento giallo
Ispirazione per un soggiorno minimalista di medie dimensioni e stile loft con pareti blu, parquet chiaro, camino classico, cornice del camino in legno, parete attrezzata e pavimento giallo
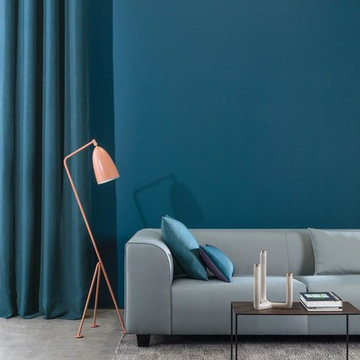
The Weave Works series is our category for upholstery solids and textures. Pattern Tesseract is a classic basketweave with a sleek hand available in a deep color line, from European-inspired fashion hues to a large range of neutrals. Pattern Tesseract passes 200K double rubs Wyzenbeek.
Drapes in Blue - Tesseract #29 Spa
Sofa in Gray - Tesseract #26 Fog
Pillows - Tesseract #29 Spa / Tesseract #30 Teal
For more information and additional colorways please visit: http://www.maxwellfabrics.com/book/WEAVE-WORKS-IV

Echo Park, CA - Complete Accessory Dwelling Unit Build; Great Room
Cement tiled flooring, clear glass windows, doors, cabinets, recessed lighting, staircase, catwalk, Kitchen island, Kitchen appliances and matching coffee tables.
Please follow the following link in order to see the published article in Dwell Magazine.
https://www.dwell.com/article/backyard-cottage-adu-los-angeles-dac353a2
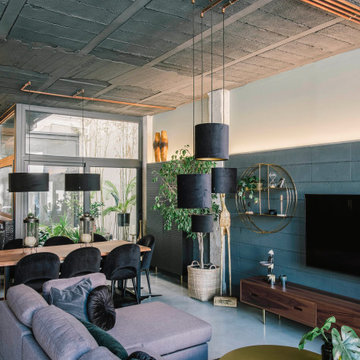
Cambio de uso de local a vivienda con piscina.
Foto di un soggiorno moderno di medie dimensioni e stile loft
Foto di un soggiorno moderno di medie dimensioni e stile loft
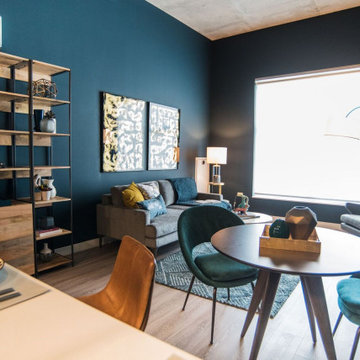
Open concept main living area of a loft-style apartment. I used tone on tone teal as the main color story with natural elements such as raw woods and leather to warm up the space.
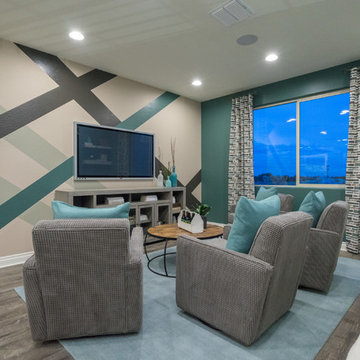
Esempio di un ampio soggiorno design stile loft con sala giochi, pareti blu, pavimento in legno massello medio, TV a parete e pavimento grigio
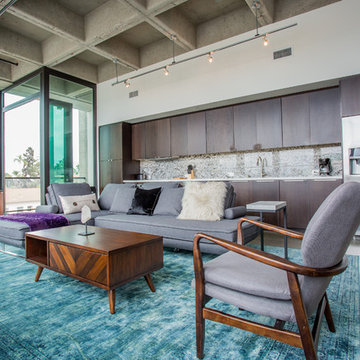
BRADLEY SCHWEIT PHOTOGRAPHY
Esempio di un piccolo soggiorno minimalista stile loft con pareti grigie, pavimento in cemento, nessun camino e TV autoportante
Esempio di un piccolo soggiorno minimalista stile loft con pareti grigie, pavimento in cemento, nessun camino e TV autoportante

David Calvert Photography
Foto di un soggiorno minimalista stile loft con pareti blu, camino lineare Ribbon, cornice del camino in metallo e pavimento bianco
Foto di un soggiorno minimalista stile loft con pareti blu, camino lineare Ribbon, cornice del camino in metallo e pavimento bianco

Upscale contemporary living room in a magnificent penthouse with atrium ceilings.
Ispirazione per un soggiorno contemporaneo di medie dimensioni e stile loft con pareti grigie, parquet chiaro, camino bifacciale, cornice del camino in pietra, TV a parete, pavimento beige e soffitto a volta
Ispirazione per un soggiorno contemporaneo di medie dimensioni e stile loft con pareti grigie, parquet chiaro, camino bifacciale, cornice del camino in pietra, TV a parete, pavimento beige e soffitto a volta
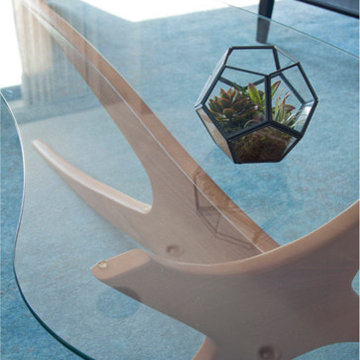
Idee per un grande soggiorno tradizionale stile loft con angolo bar, pareti grigie, pavimento in legno massello medio, camino bifacciale, cornice del camino piastrellata, nessuna TV e pavimento marrone
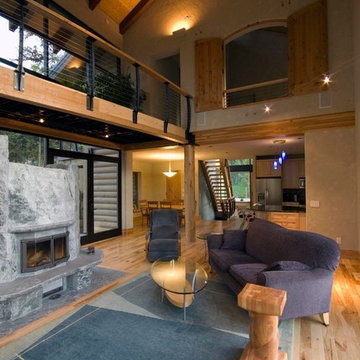
Open concept family room with vieow to the front entry, kitchen and dining room. This cozy room features a fireplace and a view of the glass balcony with a Keuka studios steel curved cable railing above.
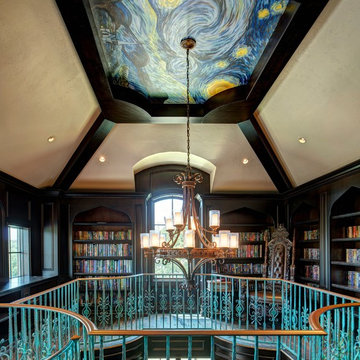
VJ Arizpe
Immagine di un ampio soggiorno tradizionale stile loft con libreria, pareti marroni, parquet scuro, nessun camino e nessuna TV
Immagine di un ampio soggiorno tradizionale stile loft con libreria, pareti marroni, parquet scuro, nessun camino e nessuna TV

This photo by Peter Lik is called "Tree of Life". It was the inspiration for the design of the fireplace. The double sided ribbon fireplace was a great way to combine the two units together to make them feel like one space. This fireplace is 20' tall. The hearth is made from concrete and appears to be floating. We cantilevered between the two units to support the weight of the concrete. Both fireplaces have the same hearth. The artwork is not only illuminated from the front, but we also installed LED lights around the sides that provide a rich warm glow at night.
Artist Peter Lik
Photo courtesy of Fred Lassman
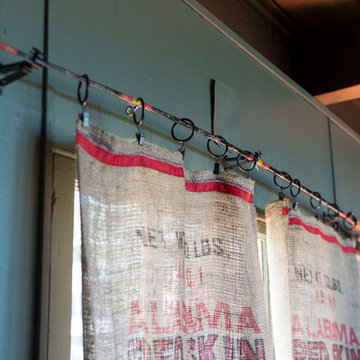
A savvy upgrade of a 1930’s fishing shack on Tomales Bay in Inverness.
The 700-square-foot rental cabin is envisioned as a cozy gentleman’s fishing cabin, reflecting the area’s nautical history, built to fit the context of its surroundings. The cottage is meant to feel like a snapshot in time, where bird watching and reading trump television and technology.
www.seastarcottage.com
Design and Construction by The Englander Building Company
Photography by David Duncan Livingston
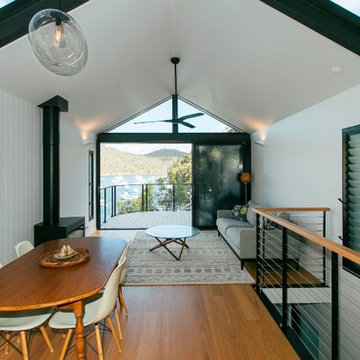
Kate Holmes Photographer
Foto di un piccolo soggiorno design stile loft con parquet chiaro e camino classico
Foto di un piccolo soggiorno design stile loft con parquet chiaro e camino classico
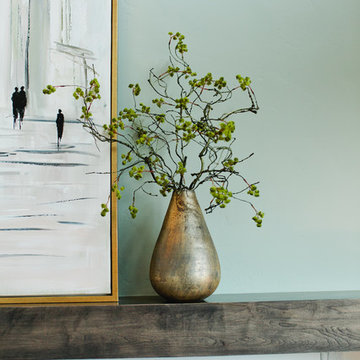
The Printer's Daughter Photography by Jenn Culley
Ispirazione per un piccolo soggiorno stile americano stile loft con pareti grigie, pavimento in laminato, camino classico, TV a parete e pavimento grigio
Ispirazione per un piccolo soggiorno stile americano stile loft con pareti grigie, pavimento in laminato, camino classico, TV a parete e pavimento grigio
Soggiorni turchesi stile loft - Foto e idee per arredare
2
