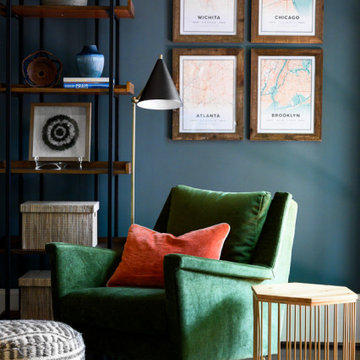Soggiorni turchesi - Foto e idee per arredare
Filtra anche per:
Budget
Ordina per:Popolari oggi
121 - 140 di 1.424 foto
1 di 3

Idee per un soggiorno industriale di medie dimensioni e aperto con pareti bianche, parquet chiaro, nessun camino, pavimento marrone, travi a vista, libreria e TV nascosta

Esempio di un soggiorno classico di medie dimensioni con sala della musica, pareti verdi, parquet chiaro e nessuna TV

a small family room provides an area for television at the open kitchen and living space
Esempio di un piccolo soggiorno minimalista aperto con pareti bianche, parquet chiaro, camino classico, cornice del camino in pietra, TV a parete, pavimento multicolore e pareti in legno
Esempio di un piccolo soggiorno minimalista aperto con pareti bianche, parquet chiaro, camino classico, cornice del camino in pietra, TV a parete, pavimento multicolore e pareti in legno
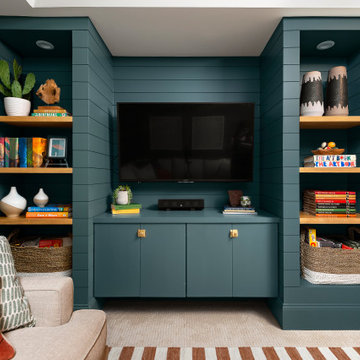
A rich, stormy-blue wall color makes this family room feel cozy and warm. Vertical shiplap brings visual interest to the built-ins and the custom-sectional is the perfect spot to curl up and watch a movie.

Idee per un grande soggiorno stile marino con parquet scuro, pareti bianche, camino classico, cornice del camino in legno, TV nascosta e pavimento marrone
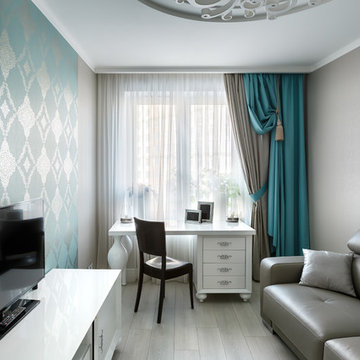
Иван Сорокин
Foto di un piccolo soggiorno classico chiuso con pareti blu, pavimento in laminato, nessun camino, TV autoportante e pavimento grigio
Foto di un piccolo soggiorno classico chiuso con pareti blu, pavimento in laminato, nessun camino, TV autoportante e pavimento grigio

Brad + Jen Butcher
Esempio di un grande soggiorno design aperto con libreria, pareti grigie, pavimento in legno massello medio e pavimento marrone
Esempio di un grande soggiorno design aperto con libreria, pareti grigie, pavimento in legno massello medio e pavimento marrone
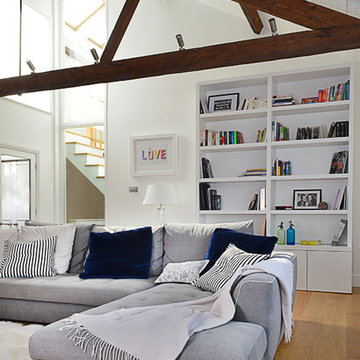
Photo by Valerie Bernardini,
L-shape sofa from Roche Bobois,
Cushions from Designers Guild and Roche Bobois/Lelievre
Immagine di un soggiorno minimal aperto con parquet chiaro, sala formale e pareti bianche
Immagine di un soggiorno minimal aperto con parquet chiaro, sala formale e pareti bianche
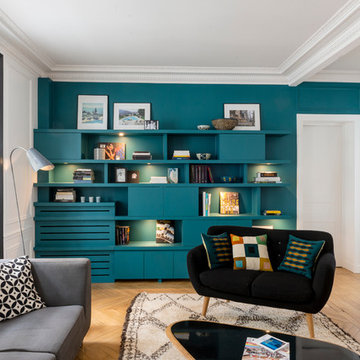
Idee per un grande soggiorno contemporaneo chiuso con nessun camino, nessuna TV, parquet chiaro e pareti blu

Shannon McGrath
Immagine di un soggiorno contemporaneo di medie dimensioni e aperto con pavimento in cemento e pareti bianche
Immagine di un soggiorno contemporaneo di medie dimensioni e aperto con pavimento in cemento e pareti bianche
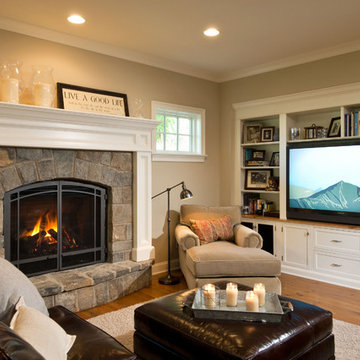
Randall Perry
Esempio di un soggiorno tradizionale con camino classico, cornice del camino in pietra, parete attrezzata e tappeto
Esempio di un soggiorno tradizionale con camino classico, cornice del camino in pietra, parete attrezzata e tappeto

This new riverfront townhouse is on three levels. The interiors blend clean contemporary elements with traditional cottage architecture. It is luxurious, yet very relaxed.
The Weiland sliding door is fully recessed in the wall on the left. The fireplace stone is called Hudson Ledgestone by NSVI. The cabinets are custom. The cabinet on the left has articulated doors that slide out and around the back to reveal the tv. It is a beautiful solution to the hide/show tv dilemma that goes on in many households! The wall paint is a custom mix of a Benjamin Moore color, Glacial Till, AF-390. The trim paint is Benjamin Moore, Floral White, OC-29.
Project by Portland interior design studio Jenni Leasia Interior Design. Also serving Lake Oswego, West Linn, Vancouver, Sherwood, Camas, Oregon City, Beaverton, and the whole of Greater Portland.
For more about Jenni Leasia Interior Design, click here: https://www.jennileasiadesign.com/
To learn more about this project, click here:
https://www.jennileasiadesign.com/lakeoswegoriverfront
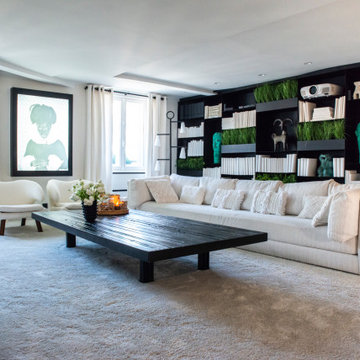
Duplex parisien avec une vue imprenable sur St Germain des Prés
Foto di un grande soggiorno design con libreria, pareti bianche e TV nascosta
Foto di un grande soggiorno design con libreria, pareti bianche e TV nascosta

Rénovation d'un appartement en duplex de 200m2 dans le 17ème arrondissement de Paris.
Design Charlotte Féquet & Laurie Mazit.
Photos Laura Jacques.

Resource Furniture worked with Turkel Design to furnish Axiom Desert House, a custom-designed, luxury prefab home nestled in sunny Palm Springs. Resource Furniture provided the Square Line Sofa with pull-out end tables; the Raia walnut dining table and Orca dining chairs; the Flex Outdoor modular sofa on the lanai; as well as the Tango Sectional, Swing, and Kali Duo wall beds. These transforming, multi-purpose and small-footprint furniture pieces allow the 1,200-square-foot home to feel and function like one twice the size, without compromising comfort or high-end style. Axiom Desert House made its debut in February 2019 as a Modernism Week Featured Home and gained national attention for its groundbreaking innovations in high-end prefab construction and flexible, sustainable design.
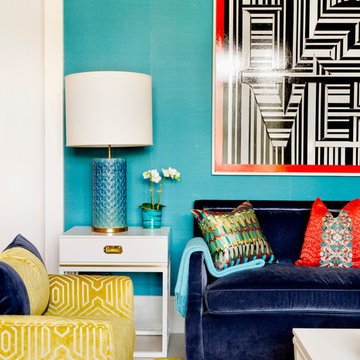
Foto di un soggiorno minimalista di medie dimensioni e chiuso con pareti blu e nessuna TV

Uneek Image
Ispirazione per un grande soggiorno chic aperto con pareti gialle e tappeto
Ispirazione per un grande soggiorno chic aperto con pareti gialle e tappeto

This living room is layered with classic modern pieces and vintage asian accents. The natural light floods through the open plan. Photo by Whit Preston
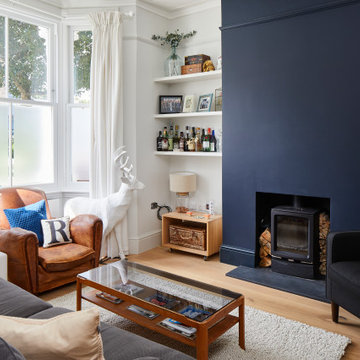
Immagine di un soggiorno design di medie dimensioni con pareti bianche, pavimento in legno massello medio, stufa a legna e pavimento marrone
Soggiorni turchesi - Foto e idee per arredare
7
