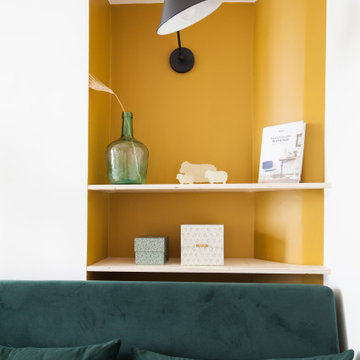Soggiorni turchesi - Foto e idee per arredare
Filtra anche per:
Budget
Ordina per:Popolari oggi
41 - 60 di 1.227 foto

This basement needed a serious transition, with light pouring in from all angles, it didn't make any sense to do anything but finish it off. Plus, we had a family of teenage girls that needed a place to hangout, and that is exactly what they got. We had a blast transforming this basement into a sleepover destination, sewing work space, and lounge area for our teen clients.
Photo Credit: Tamara Flanagan Photography
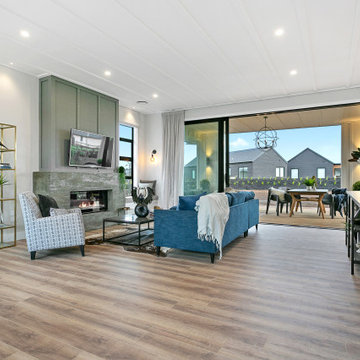
This is the highly anticipated David Reid Show home in Saint Kilda, Cambridge. Don’t forget to check out the statement features and warm design complemented by the Elkwood Honey Oak Laminate floors. Thank you David Reid Homes Waikato for the opportunity to work with you on this beautiful project.
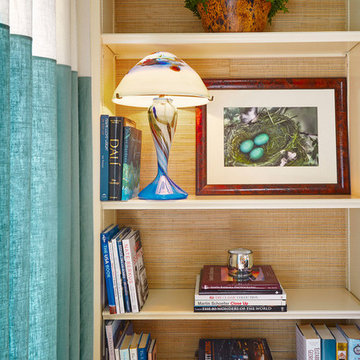
Custom Drapery by JC Licht / Wallpaper (back of bookcase) – Seabrook Eastern Expressions
Immagine di un soggiorno bohémian di medie dimensioni e aperto con sala formale, pareti bianche, pavimento con piastrelle in ceramica, camino classico, cornice del camino in mattoni e TV a parete
Immagine di un soggiorno bohémian di medie dimensioni e aperto con sala formale, pareti bianche, pavimento con piastrelle in ceramica, camino classico, cornice del camino in mattoni e TV a parete

Eric Zepeda Photography
Immagine di un soggiorno boho chic di medie dimensioni e chiuso con pareti blu, parquet scuro, camino classico, cornice del camino piastrellata e TV a parete
Immagine di un soggiorno boho chic di medie dimensioni e chiuso con pareti blu, parquet scuro, camino classico, cornice del camino piastrellata e TV a parete
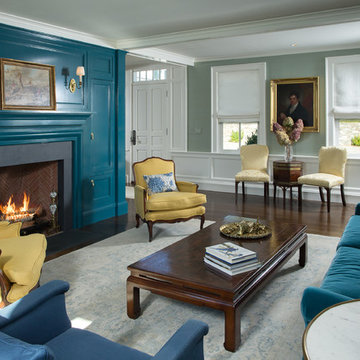
Poor mans paneling as fireplace core in blue and in white as wainscot.
Ashley Studio photo
Immagine di un soggiorno design di medie dimensioni e aperto con sala formale, pareti grigie, parquet scuro, camino classico, cornice del camino in cemento, nessuna TV e pavimento marrone
Immagine di un soggiorno design di medie dimensioni e aperto con sala formale, pareti grigie, parquet scuro, camino classico, cornice del camino in cemento, nessuna TV e pavimento marrone
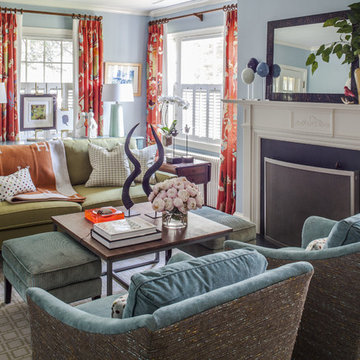
Design by Christopher Patrick
Esempio di un soggiorno eclettico di medie dimensioni e chiuso con sala formale, pareti blu, camino classico, nessuna TV, parquet scuro e cornice del camino in pietra
Esempio di un soggiorno eclettico di medie dimensioni e chiuso con sala formale, pareti blu, camino classico, nessuna TV, parquet scuro e cornice del camino in pietra
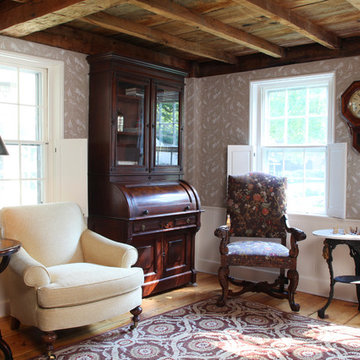
Photo by Randy O'Rourke
Idee per un soggiorno vittoriano chiuso e di medie dimensioni con pareti beige, pavimento in legno massello medio, nessun camino, nessuna TV e pavimento marrone
Idee per un soggiorno vittoriano chiuso e di medie dimensioni con pareti beige, pavimento in legno massello medio, nessun camino, nessuna TV e pavimento marrone
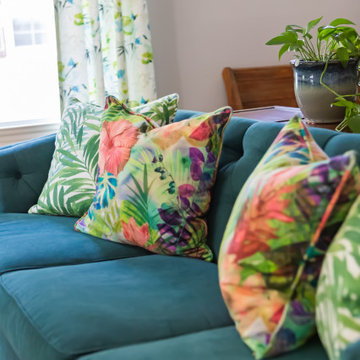
We love how our client’s vibrant personality is reflected in this space.
An abundance of colors and patterns infuses energy into this Raleigh family room.
Yes, you can mix patterns and add color into your space to make it stand out!
An abstract floral pattern for the window treatments and a bold geometric one for the upholstery: why not?
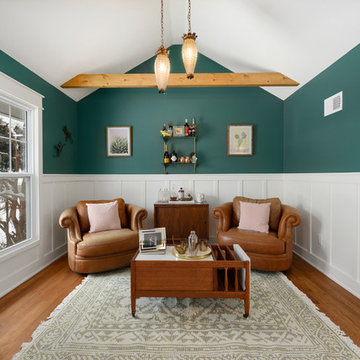
Samantha Ward
Ispirazione per un piccolo soggiorno chic aperto con pareti verdi, pavimento in legno massello medio, angolo bar e pavimento marrone
Ispirazione per un piccolo soggiorno chic aperto con pareti verdi, pavimento in legno massello medio, angolo bar e pavimento marrone
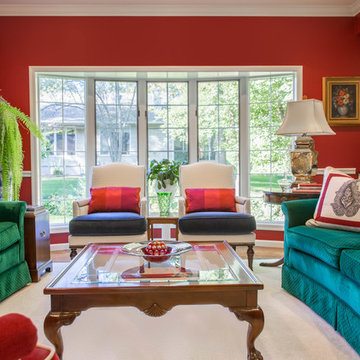
Project by Wiles Design Group. Their Cedar Rapids-based design studio serves the entire Midwest, including Iowa City, Dubuque, Davenport, and Waterloo, as well as North Missouri and St. Louis.
For more about Wiles Design Group, see here: https://wilesdesigngroup.com/
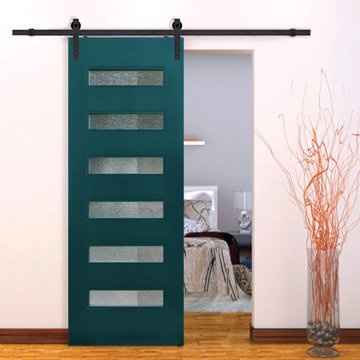
Shown with Slade hardware.
Available Options:
• 17 Pre-finishing options - 12 Stain colors, 5 Paint colors.
• 5 Rolling hardware options.
• 4 Glass texture options.
• 4 Pull-handle options.
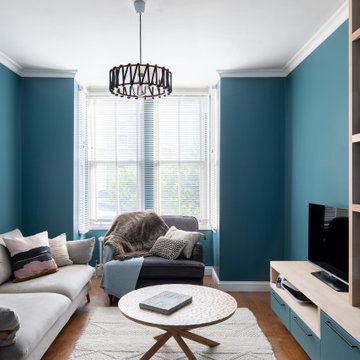
A bespoke TV created a real focus in the living space.
Ispirazione per un soggiorno di medie dimensioni e aperto con pareti blu, pavimento in legno massello medio, parete attrezzata e pavimento marrone
Ispirazione per un soggiorno di medie dimensioni e aperto con pareti blu, pavimento in legno massello medio, parete attrezzata e pavimento marrone
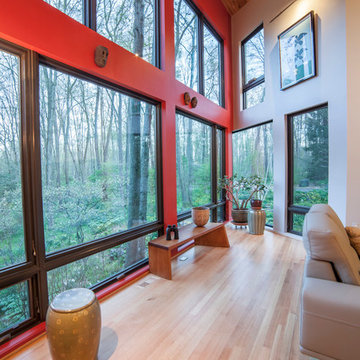
Interior addition with custom windows in this contemporary remodel by Meadowlark Builders
Ispirazione per un soggiorno design di medie dimensioni e aperto con sala formale, parquet chiaro, camino lineare Ribbon, cornice del camino in cemento, nessuna TV e pareti rosse
Ispirazione per un soggiorno design di medie dimensioni e aperto con sala formale, parquet chiaro, camino lineare Ribbon, cornice del camino in cemento, nessuna TV e pareti rosse
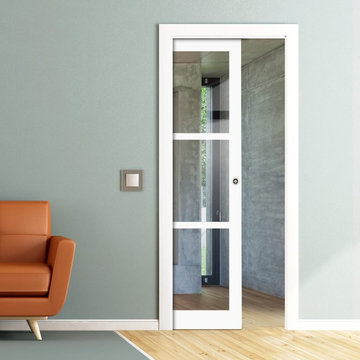
Our all new Ermetika interior double pocket door systems have a free delivery as standard, these pocket doors come with full fitting instructions and the door system allows you to slide the doors straight in to a cavity in a preformed wall aperture, the system incorporates a galvanised steel cassette section and a track set with all fittings and the door may be supplied with full decoration but no decor is included to the cassette system parts or its frame, check each door as you browse for the exact details. See our "Dimensions PDF" for all sizes but use as a guide only. The Ermetika pockets are available in two standard widths for a finished wall thickness of 125mm. Email info@directdoors.com to receive a quote for any special sizes. The idea is to build the pocket to the same thickness as the studwork - 100mm (4") - which is one the standard studwork sizes generally in use, so that you can directly continue the standard 12.5mm plasterboard over the pocket providing the finished wall thickness of 125mm (5"). Further layers of plasterboard can be added to increase the overall wall thickness, but other joinery work may be required. The inner door cavity (where the door slides in to the cassette pocket) is therefore 79mm. A Soft Close accessories to close the doors slowly are included. Other items such as Simultaneous Openers for pocket door pairs and flush door pulls can all be purchased separately, doors will require a routered channel to be created in the bottom of each door to accommodate the supplied track guides. The double pocket door frame must be concealed with your own wall and architraves when installing. Note: These are two individual doors put together as two pairs and as such we cannot guarantee a perfect colour match.
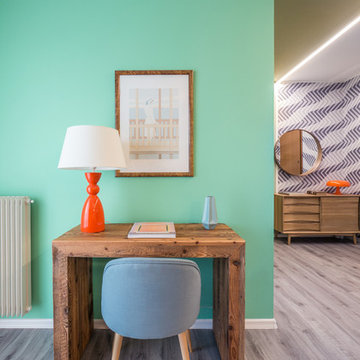
Liadesign
Foto di un soggiorno minimal di medie dimensioni e aperto con libreria, pareti verdi, pavimento in linoleum, parete attrezzata e pavimento grigio
Foto di un soggiorno minimal di medie dimensioni e aperto con libreria, pareti verdi, pavimento in linoleum, parete attrezzata e pavimento grigio
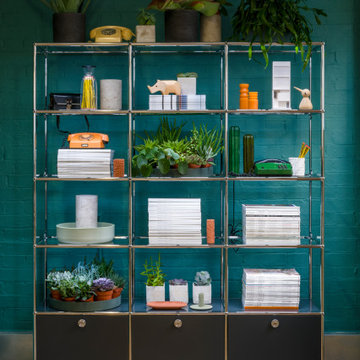
USM Haller modular furniture creates eye catching floor to ceiling library, with different sized modules, which fits perfectly into the clients specified space. The different sized modules allow for a wide range of books to be stored. USM always provides the option to reconfigure a clients existing unit at any point, including adding on doors to hide away some storage.
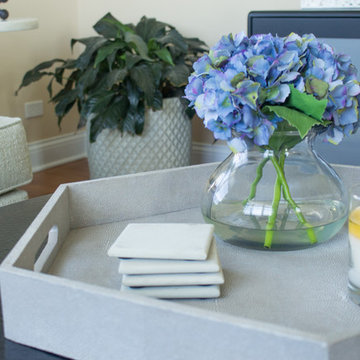
Family room with cream couch and black glass tv stand. Coasters, a simple candle and a small floral arrangement complete this coffee table. Nearly Natural 8.5" x 10" Blooming Hydrangea. At Nearly Natural we craft our hydrangeas with the highest quality silk materials to bring the most life-like florals to your home.
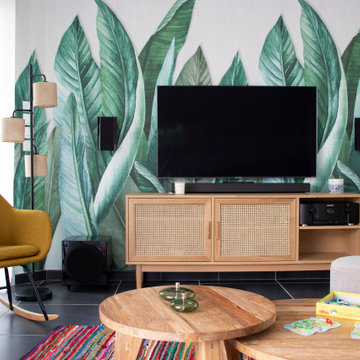
Quoi de plus agréable que de sentir en vacances chez soi? Voilà le leitmotiv de ce projet naturel et coloré dans un esprit kraft et balinais où le végétal est roi.
Les espaces ont été imaginés faciles à vivre avec des matériaux nobles et authentiques.
Un ensemble très convivial qui invite à la détente.
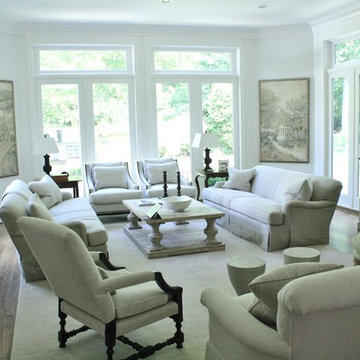
Ispirazione per un grande soggiorno chic chiuso con pareti bianche, parquet chiaro, nessun camino e TV a parete
Soggiorni turchesi - Foto e idee per arredare
3
