Soggiorni turchesi - Foto e idee per arredare
Filtra anche per:
Budget
Ordina per:Popolari oggi
141 - 160 di 1.231 foto
1 di 3
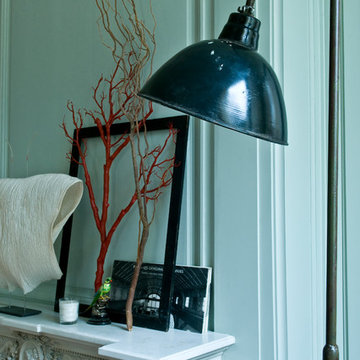
Stephen Clément
Immagine di un soggiorno eclettico di medie dimensioni e aperto con pareti blu, parquet chiaro, nessun camino, nessuna TV e pavimento beige
Immagine di un soggiorno eclettico di medie dimensioni e aperto con pareti blu, parquet chiaro, nessun camino, nessuna TV e pavimento beige
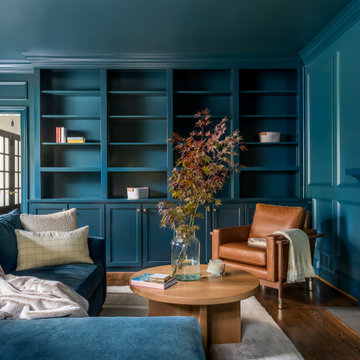
Esempio di un soggiorno chic di medie dimensioni con libreria, pareti blu, parquet scuro, camino classico, cornice del camino in mattoni, pavimento marrone e pannellatura
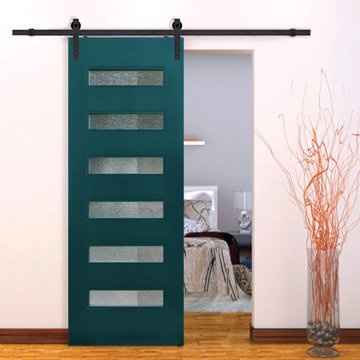
Shown with Slade hardware.
Available Options:
• 17 Pre-finishing options - 12 Stain colors, 5 Paint colors.
• 5 Rolling hardware options.
• 4 Glass texture options.
• 4 Pull-handle options.
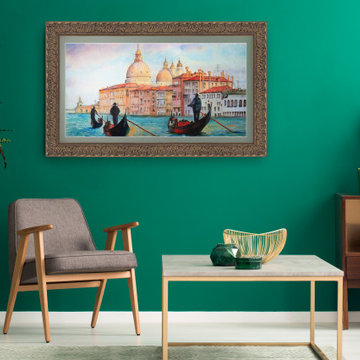
Shown here is our Tuscan Gold style frame on a Samsung The Frame television. Affordably priced from $399 and specially made for Samsung The Frame TVs.
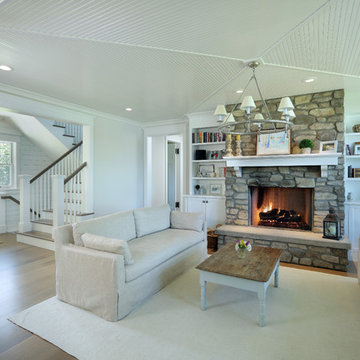
Builder: Boone Construction
Photographer: M-Buck Studio
This lakefront farmhouse skillfully fits four bedrooms and three and a half bathrooms in this carefully planned open plan. The symmetrical front façade sets the tone by contrasting the earthy textures of shake and stone with a collection of crisp white trim that run throughout the home. Wrapping around the rear of this cottage is an expansive covered porch designed for entertaining and enjoying shaded Summer breezes. A pair of sliding doors allow the interior entertaining spaces to open up on the covered porch for a seamless indoor to outdoor transition.
The openness of this compact plan still manages to provide plenty of storage in the form of a separate butlers pantry off from the kitchen, and a lakeside mudroom. The living room is centrally located and connects the master quite to the home’s common spaces. The master suite is given spectacular vistas on three sides with direct access to the rear patio and features two separate closets and a private spa style bath to create a luxurious master suite. Upstairs, you will find three additional bedrooms, one of which a private bath. The other two bedrooms share a bath that thoughtfully provides privacy between the shower and vanity.
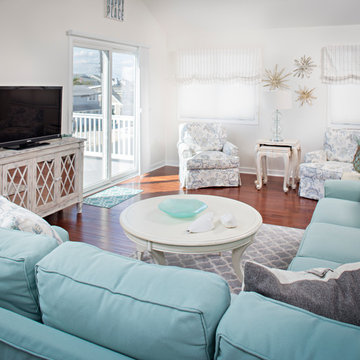
Ispirazione per un soggiorno di medie dimensioni e aperto con pareti grigie, parquet scuro, nessun camino e TV autoportante
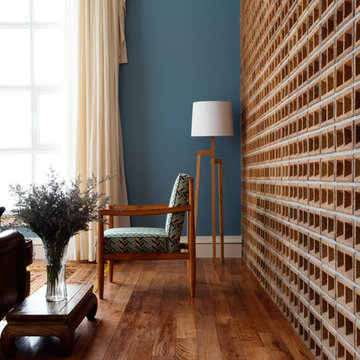
Double height living room with brick accent wall. Salvaged and refinished wood floors. Picture rail and high kick boards. Designed by Blake Civiello. Photos by Philippe Le Berre
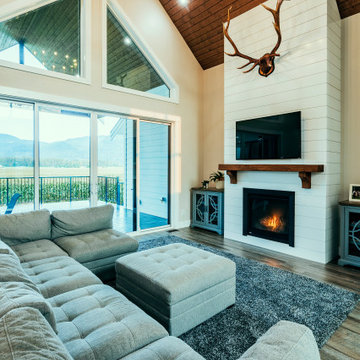
photo by Brice Ferre
Foto di un grande soggiorno country aperto con parquet scuro, camino classico, cornice del camino in perlinato, TV a parete e soffitto in legno
Foto di un grande soggiorno country aperto con parquet scuro, camino classico, cornice del camino in perlinato, TV a parete e soffitto in legno
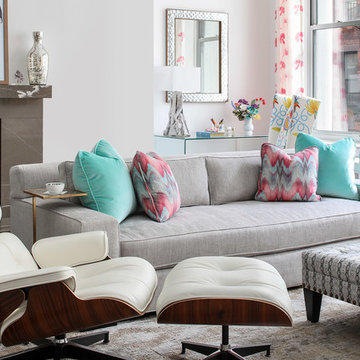
From the moment you walk off the elevator into their living room, the feeling is bright, inviting & comfortable. How unexpected for an urban retreat, full of life, color and whimsy.
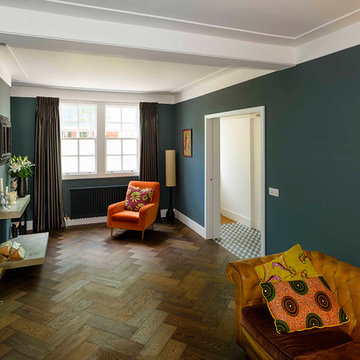
Dark stained oak herringbone floor, hand finished in a hard wax oil. The client wanted the colour of walnut on an oak board.
The oversize herringbone block works well in a contemporary living space.
All the blocks are engineered, bevel edged, tongue and grooved on all 4 sides. Compatible with under floor heating.
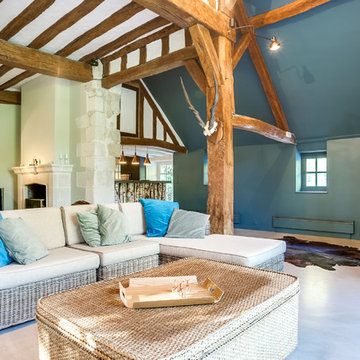
Belle hauteur sous plafond, pour ce salon. Les murs vert- amande et bleu-nuit, offrent douceur et chaleur à l'ensemble;
Ispirazione per un grande soggiorno country aperto con sala formale, pareti verdi, pavimento in cemento, camino classico, cornice del camino in pietra e nessuna TV
Ispirazione per un grande soggiorno country aperto con sala formale, pareti verdi, pavimento in cemento, camino classico, cornice del camino in pietra e nessuna TV
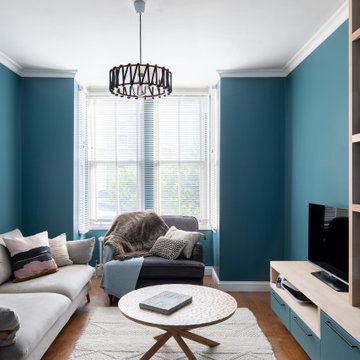
A bespoke TV created a real focus in the living space.
Ispirazione per un soggiorno di medie dimensioni e aperto con pareti blu, pavimento in legno massello medio, parete attrezzata e pavimento marrone
Ispirazione per un soggiorno di medie dimensioni e aperto con pareti blu, pavimento in legno massello medio, parete attrezzata e pavimento marrone
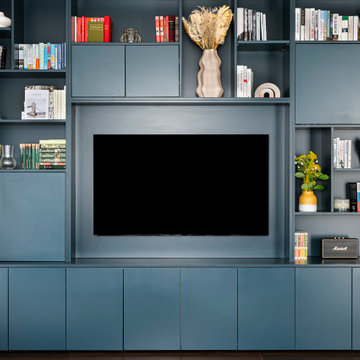
Project Battersea was all about creating a muted colour scheme but embracing bold accents to create tranquil Scandi design. The clients wanted to incorporate storage but still allow the apartment to feel bright and airy, we created a stunning bespoke TV unit for the clients for all of their book and another bespoke wardrobe in the guest bedroom. We created a space that was inviting and calming to be in.

L'espace salon s'ouvre sur le jardin et la terrasse, le canapé d'angle s'ouvre sur le séjour ouvert.
Immagine di un grande soggiorno minimalista aperto con pareti beige, parquet scuro, stufa a legna, TV autoportante, pavimento marrone, cornice del camino in metallo e carta da parati
Immagine di un grande soggiorno minimalista aperto con pareti beige, parquet scuro, stufa a legna, TV autoportante, pavimento marrone, cornice del camino in metallo e carta da parati
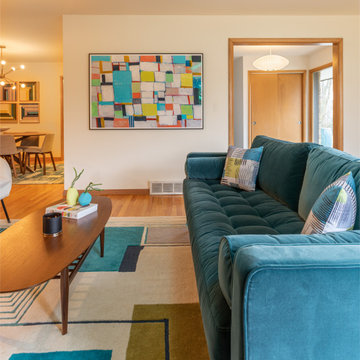
Esempio di un soggiorno minimalista di medie dimensioni con sala formale, pareti bianche, parquet chiaro, camino classico, cornice del camino in pietra, nessuna TV e pavimento marrone
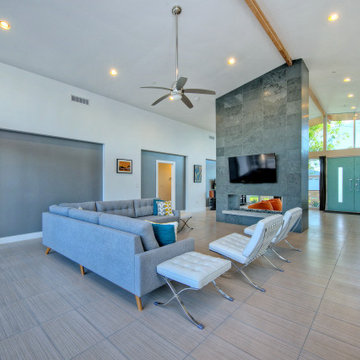
Immagine di un soggiorno minimalista di medie dimensioni e aperto con pavimento in gres porcellanato e camino bifacciale
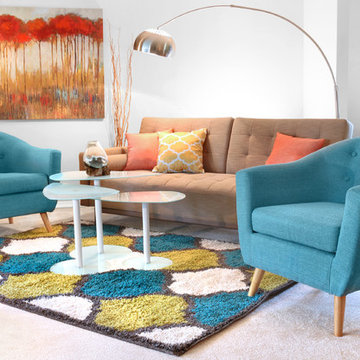
Living room styled with furnishings from LumiSource to transform this home being staged-to-sell
Immagine di un soggiorno moderno di medie dimensioni e chiuso con moquette
Immagine di un soggiorno moderno di medie dimensioni e chiuso con moquette
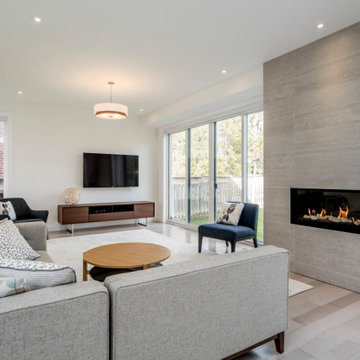
Foto di un soggiorno moderno di medie dimensioni e aperto con pareti bianche, parquet chiaro, camino lineare Ribbon, cornice del camino piastrellata, TV a parete e pavimento marrone
![[PROJET - Réceptionné] Rénovation d'un espace de vie - Chevilly Larue](https://st.hzcdn.com/fimgs/f891cce1012fb2a3_0337-w360-h360-b0-p0--.jpg)
Après un confinement et la mise en place du télé travail ce salon manquait d'harmonie et d'ergonomie pour l'ensemble des activités : travail, repas, jeux, repos ...
L'idée était donc de concevoir un ensemble de rangements linéaire et épuré permettant de stocker des livres, dvd, jeux vidéos, chaîne hi-fi, matériel informatique, documents et dossiers de travail ...
Le projet c'est donc décidé sur un seul mur de la pièce, avec des placards/niches toute hauteur, un meuble bas et un espace bureau au dessus duquel on retrouve également des rangements.
Le panneau de bois habille le mur, tout en permettant de dissimuler la partie technique (électricité, équerre du bureau ...).
Tous les éléments sont stockés et dissimulés pour un résultat épuré et harmonieux.
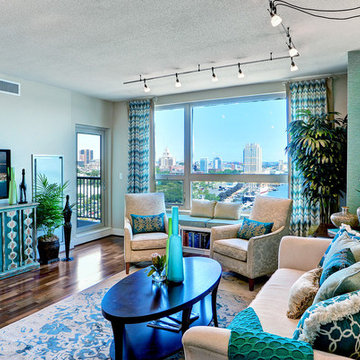
Mike Irby Photography
Idee per un piccolo soggiorno classico aperto con sala formale, pareti beige, pavimento in legno massello medio e nessun camino
Idee per un piccolo soggiorno classico aperto con sala formale, pareti beige, pavimento in legno massello medio e nessun camino
Soggiorni turchesi - Foto e idee per arredare
8