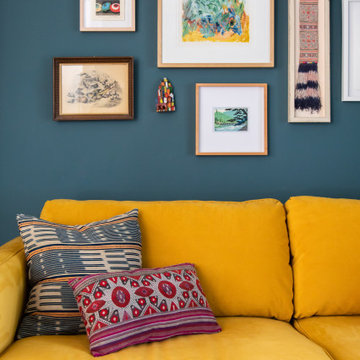Soggiorni turchesi - Foto e idee per arredare
Filtra anche per:
Budget
Ordina per:Popolari oggi
101 - 120 di 1.226 foto
1 di 3
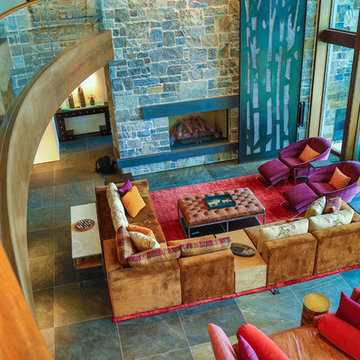
Foto di un grande soggiorno bohémian aperto con sala formale, pareti bianche, pavimento con piastrelle in ceramica, nessuna TV, camino classico e cornice del camino in pietra
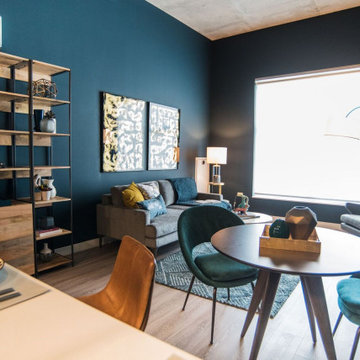
Open concept main living area of a loft-style apartment. I used tone on tone teal as the main color story with natural elements such as raw woods and leather to warm up the space.

Large kitchen/living room open space
Shaker style kitchen with concrete worktop made onsite
Crafted tape, bookshelves and radiator with copper pipes
Immagine di un grande soggiorno industriale con pareti rosse, pavimento in legno massello medio e pavimento marrone
Immagine di un grande soggiorno industriale con pareti rosse, pavimento in legno massello medio e pavimento marrone

Feature in: Luxe Magazine Miami & South Florida Luxury Magazine
If visitors to Robyn and Allan Webb’s one-bedroom Miami apartment expect the typical all-white Miami aesthetic, they’ll be pleasantly surprised upon stepping inside. There, bold theatrical colors, like a black textured wallcovering and bright teal sofa, mix with funky patterns,
such as a black-and-white striped chair, to create a space that exudes charm. In fact, it’s the wife’s style that initially inspired the design for the home on the 20th floor of a Brickell Key high-rise. “As soon as I saw her with a green leather jacket draped across her shoulders, I knew we would be doing something chic that was nothing like the typical all- white modern Miami aesthetic,” says designer Maite Granda of Robyn’s ensemble the first time they met. The Webbs, who often vacation in Paris, also had a clear vision for their new Miami digs: They wanted it to exude their own modern interpretation of French decor.
“We wanted a home that was luxurious and beautiful,”
says Robyn, noting they were downsizing from a four-story residence in Alexandria, Virginia. “But it also had to be functional.”
To read more visit: https:
https://maitegranda.com/wp-content/uploads/2018/01/LX_MIA18_HOM_MaiteGranda_10.pdf
Rolando Diaz
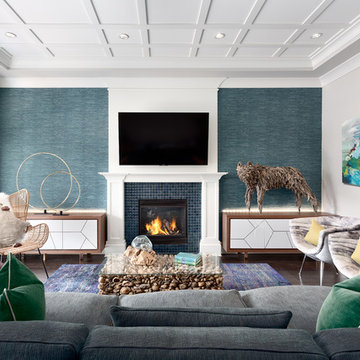
Beyond Beige Interior Design | www.beyondbeige.com | Ph: 604-876-3800 | Photography By Provoke Studios | Furniture Purchased From The Living Lab Furniture Co
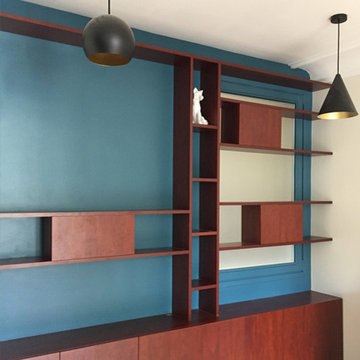
julie rosier architecte
Foto di un soggiorno moderno di medie dimensioni e aperto con sala formale, pareti blu, parquet chiaro, nessun camino e nessuna TV
Foto di un soggiorno moderno di medie dimensioni e aperto con sala formale, pareti blu, parquet chiaro, nessun camino e nessuna TV
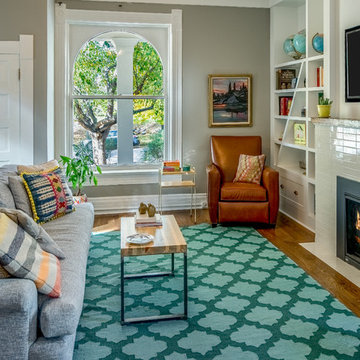
Foto di un soggiorno minimal di medie dimensioni e aperto con pareti grigie, parquet scuro, camino classico, cornice del camino piastrellata, TV a parete e pavimento marrone
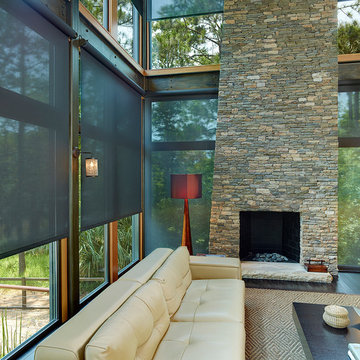
The sun can be overwhelming at times with the brightness and high temperatures. Shades are also a great way to block harmful ultra-violet rays to protect your hardwood flooring, furniture and artwork from fading. There are different types of shades that were engineered to solve a specific dilemma.
We work with clients in the Central Indiana Area. Contact us today to get started on your project. 317-273-8343
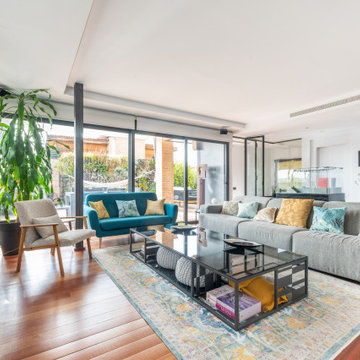
Había que convertir una vivienda muy grande, pensada para una única familia, en dos áreas que se adaptasen a las necesidades de cada nueva familia, conservando la calidad del edificio original. Era un ejercicio de acupuntura, tocando solo lo necesario, adaptándolo a los nuevos gustos, y mejorando lo existente con un presupuesto ajustado.
En la foto se ve la terraza de la planta ático, que se reconfiguró como terraza del salón, en concreto la zona de estar con el jardín vertical de fondo.
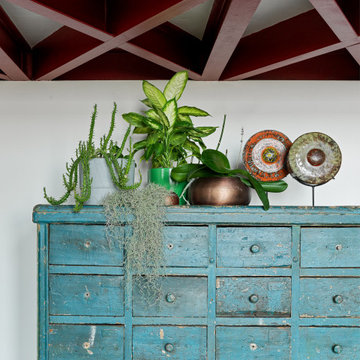
Авторы проекта:
Макс Жуков
Виктор Штефан
Стиль: Даша Соболева
Фото: Сергей Красюк
Esempio di un soggiorno industriale di medie dimensioni e stile loft con pareti bianche, pavimento in legno massello medio, camino ad angolo, cornice del camino in metallo, TV a parete e pavimento blu
Esempio di un soggiorno industriale di medie dimensioni e stile loft con pareti bianche, pavimento in legno massello medio, camino ad angolo, cornice del camino in metallo, TV a parete e pavimento blu
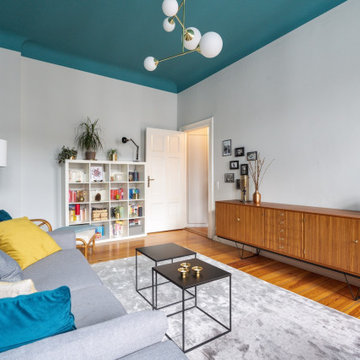
Ein neues Design für eine charmante Berliner Altbauwohnung: Für dieses Kreuzberger Objekt gestaltete THE INNER HOUSE ein elegantes, farbiges und harmonisches Gesamtkonzept. Wohn- und Schlafzimmer überzeugen nun durch stimmige Farben, welche die Wirkung der vorher ausschließlich weißen Räume komplett verändern. Im Wohnzimmer sind Familienerbstücke harmonisch mit neu erworbenen Möbeln kombiniert, die Gesamtgestaltung lässt den Raum gemütlicher und gleichzeitig größer erscheinen als bisher. Auch das Schlafzimmer erscheint in neuem Licht: Mit warmen Blautönen wurde ein behaglicher Rückzugsort geschaffen. Da das Schlafzimmer zu wenig Platz für ausreichenden Stauraum bietet, wurde ein maßgefertigter Schrank entworfen, der stattdessen die komplette Länge des Flurs nutzt. Ein ausgefeiltes Lichtkonzept trägt zur Stimmung in der gesamten Wohnung bei.
English: https://innerhouse.net/en/portfolio-item/apartment-berlin-iv/
Interior Design & Styling: THE INNER HOUSE
Möbeldesign und Umsetzung: Jenny Orgis, https://salon.io/jenny-orgis
Fotos: © THE INNER HOUSE, Fotograf: Armir Koka, https://www.armirkoka.com
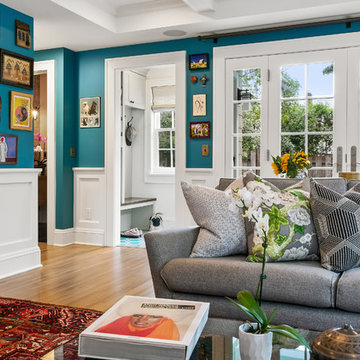
Two story addition. Family room, mud room, extension of existing kitchen, and powder room on the main level. Master Suite above. Interior Designer Lenox House Design (Jennifer Horstman), Photos by 360 VIP (Dean Riedel).
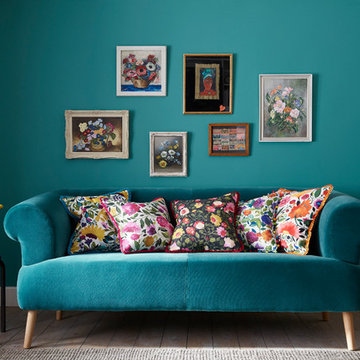
Pillows & Cushions - Custom pillows and cushions add an essential layer of color, pattern and texture to complete your design master piece. Our interior designers will help you select the perfect size, shape and fill for your new custom crafted pillows and cushions. You can choose from any of our fabulous designer fabrics and even add exciting embellishments such as contrast cording, tassel, trims & more!
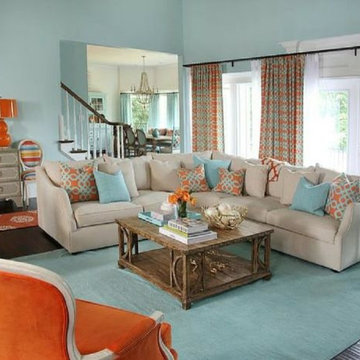
Textured carpet and modern tile add a contemporary touch.
Foto di un soggiorno costiero di medie dimensioni e aperto con sala formale, pareti blu e moquette
Foto di un soggiorno costiero di medie dimensioni e aperto con sala formale, pareti blu e moquette
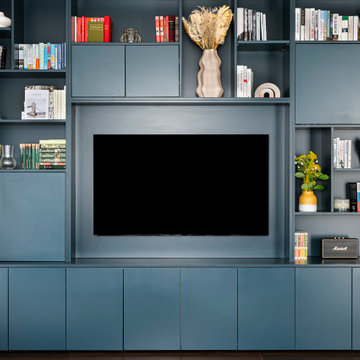
Project Battersea was all about creating a muted colour scheme but embracing bold accents to create tranquil Scandi design. The clients wanted to incorporate storage but still allow the apartment to feel bright and airy, we created a stunning bespoke TV unit for the clients for all of their book and another bespoke wardrobe in the guest bedroom. We created a space that was inviting and calming to be in.
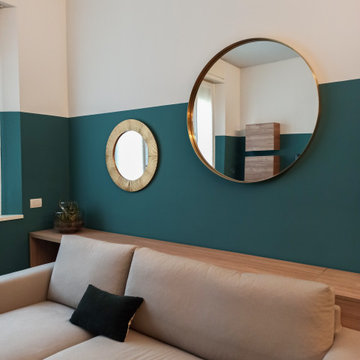
Dettaglio del salotto dopo i lavori di restyling. In primo piano il divano in tessuto grigio contrasta perfettamente la parete verde petrolio rivestita da due specchi circolari in metallo dorato.

Eric Zepeda Photography
Immagine di un soggiorno boho chic di medie dimensioni e chiuso con pareti blu, parquet scuro, camino classico, cornice del camino piastrellata e TV a parete
Immagine di un soggiorno boho chic di medie dimensioni e chiuso con pareti blu, parquet scuro, camino classico, cornice del camino piastrellata e TV a parete

Living room with built-in entertainment cabinet, large sliding doors.
Foto di un soggiorno contemporaneo di medie dimensioni e stile loft con pareti bianche, parquet chiaro, camino lineare Ribbon, pavimento beige, cornice del camino in pietra e parete attrezzata
Foto di un soggiorno contemporaneo di medie dimensioni e stile loft con pareti bianche, parquet chiaro, camino lineare Ribbon, pavimento beige, cornice del camino in pietra e parete attrezzata

天井の素材と高さの変化が、場に動きを作っています。ルーバーに間接照明を仕込んだリノベーションです。グレー・ブラウン・ブラックの色彩の配分構成が特徴的です。
Idee per un grande soggiorno stile rurale aperto con sala formale, pareti grigie, pavimento in legno massello medio, nessun camino, TV a parete, pavimento marrone e pareti in mattoni
Idee per un grande soggiorno stile rurale aperto con sala formale, pareti grigie, pavimento in legno massello medio, nessun camino, TV a parete, pavimento marrone e pareti in mattoni
Soggiorni turchesi - Foto e idee per arredare
6
