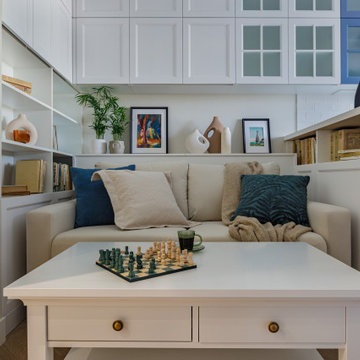Soggiorni turchesi - Foto e idee per arredare
Filtra anche per:
Budget
Ordina per:Popolari oggi
101 - 120 di 15.958 foto
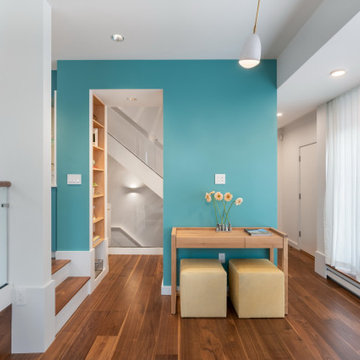
The new floating stair is visible behind the feature wall. The wall contains maple shelving (left) and a coat closet (right, not seen). The drape to the right conceals a 5-panel folding door and retractable screen.

We designed this modern family home from scratch with pattern, texture and organic materials and then layered in custom rugs, custom-designed furniture, custom artwork and pieces that pack a punch.

Our clients wanted the ultimate modern farmhouse custom dream home. They found property in the Santa Rosa Valley with an existing house on 3 ½ acres. They could envision a new home with a pool, a barn, and a place to raise horses. JRP and the clients went all in, sparing no expense. Thus, the old house was demolished and the couple’s dream home began to come to fruition.
The result is a simple, contemporary layout with ample light thanks to the open floor plan. When it comes to a modern farmhouse aesthetic, it’s all about neutral hues, wood accents, and furniture with clean lines. Every room is thoughtfully crafted with its own personality. Yet still reflects a bit of that farmhouse charm.
Their considerable-sized kitchen is a union of rustic warmth and industrial simplicity. The all-white shaker cabinetry and subway backsplash light up the room. All white everything complimented by warm wood flooring and matte black fixtures. The stunning custom Raw Urth reclaimed steel hood is also a star focal point in this gorgeous space. Not to mention the wet bar area with its unique open shelves above not one, but two integrated wine chillers. It’s also thoughtfully positioned next to the large pantry with a farmhouse style staple: a sliding barn door.
The master bathroom is relaxation at its finest. Monochromatic colors and a pop of pattern on the floor lend a fashionable look to this private retreat. Matte black finishes stand out against a stark white backsplash, complement charcoal veins in the marble looking countertop, and is cohesive with the entire look. The matte black shower units really add a dramatic finish to this luxurious large walk-in shower.
Photographer: Andrew - OpenHouse VC

This family loves classic mid century design. We listened, and brought balance. Throughout the design, we conversed about a solution to the existing fireplace. Over time, we realized there was no solution needed. It is perfect as it is. It is quirky and fun, just like the owners. It is a conversation piece. We added rich color and texture in an adjoining room to balance the strength of the stone hearth . Purples, blues and greens find their way throughout the home adding cheer and whimsy. Beautifully sourced artwork compliments from the high end to the hand made. Every room has a special touch to reflect the family’s love of art, color and comfort.

Esempio di un ampio soggiorno minimal con pareti beige, parquet chiaro e pavimento beige

Foto di un grande soggiorno chic chiuso con libreria, pareti beige, parquet scuro, nessun camino, parete attrezzata e pavimento marrone
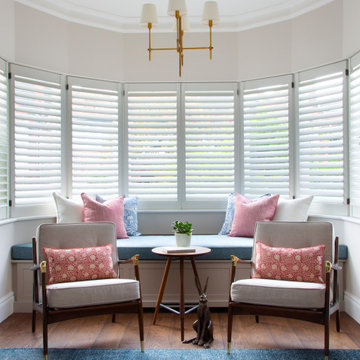
Idee per un soggiorno chic di medie dimensioni con pareti beige, pavimento in legno massello medio e pavimento marrone
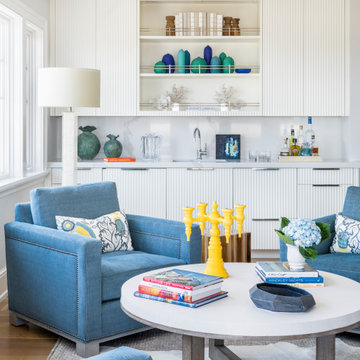
BAR - HEIDI PIRON DESIGN
Ispirazione per un soggiorno costiero con angolo bar, pareti bianche e parquet chiaro
Ispirazione per un soggiorno costiero con angolo bar, pareti bianche e parquet chiaro
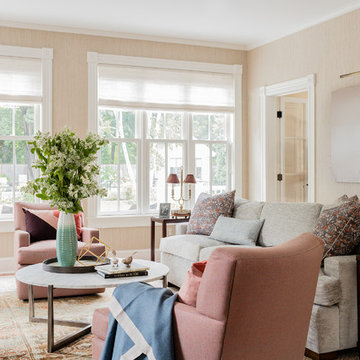
LeBlanc Design
Michael J. Lee Photography
Ispirazione per un soggiorno classico chiuso con sala formale, pareti rosa, pavimento in legno massello medio e nessun camino
Ispirazione per un soggiorno classico chiuso con sala formale, pareti rosa, pavimento in legno massello medio e nessun camino

The living room is designed with sloping ceilings up to about 14' tall. The large windows connect the living spaces with the outdoors, allowing for sweeping views of Lake Washington. The north wall of the living room is designed with the fireplace as the focal point.
Design: H2D Architecture + Design
www.h2darchitects.com
#kirklandarchitect
#greenhome
#builtgreenkirkland
#sustainablehome

Double aspect living room painted in Farrow & Ball Cornforth White, with a large grey rug layered with a cowhide (both from The Rug Seller). The large coffee table (100x100cm) is from La Redoute and it was chosen as it provides excellent storage. A glass table was not an option for this family who wanted to use the table as a footstool when watching movies!
The sofa is the Eden from the Sofa Workshop via DFS. The cushions are from H&M and the throw by Hermes, The brass side tables are via Houseology and they are by Dutchbone, a Danish interiors brand. The table lamps are by Safavieh. The roses canvas was drawn by the owner's grandma. A natural high fence that surrounds the back garden provides privacy and as a result the owners felt that curtains were not needed on this side of the room.
The floor is a 12mm laminate in smoked oak colour.
Photo: Jenny Kakoudakis
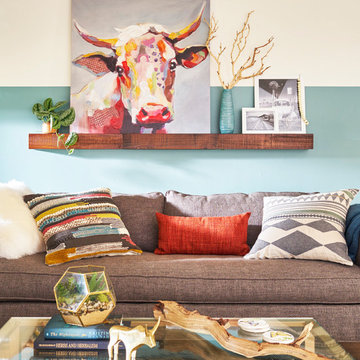
Esempio di un soggiorno eclettico di medie dimensioni e chiuso con pareti verdi, pavimento in laminato, nessun camino, nessuna TV e pavimento marrone

Large kitchen/living room open space
Shaker style kitchen with concrete worktop made onsite
Crafted tape, bookshelves and radiator with copper pipes
Immagine di un grande soggiorno industriale con pareti rosse, pavimento in legno massello medio e pavimento marrone
Immagine di un grande soggiorno industriale con pareti rosse, pavimento in legno massello medio e pavimento marrone

The Louis medium sofa commands the attention of any room. An updated version of a nineteenth-century classic, our take has squared-off, ‘p’ arms, giving the sofa a more contemporary feel, allowing it to fit into homes of any style. Two plump, full-feather seat cushions encourage you to sink into its supportive backrest. What’s more, the sturdy base can split into two on the Large and Grande sizes making it easy to manoeuvre when space is tight. Finished with traditional studwork, the low-level arms allow for uninterrupted, lengthy lounging. Standing to attention on castor legs, Louis’s versatility makes it a hero in any home.
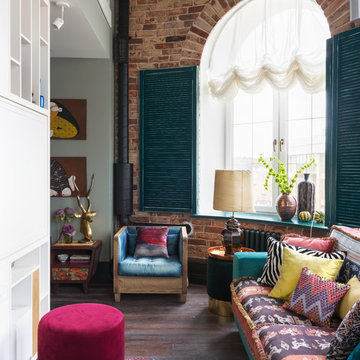
Immagine di un soggiorno eclettico chiuso con sala formale, pareti marroni, parquet scuro e pavimento marrone

Michael Hunter
Ispirazione per un grande soggiorno boho chic con pareti bianche, parquet chiaro, camino classico, cornice del camino piastrellata, TV a parete e pavimento marrone
Ispirazione per un grande soggiorno boho chic con pareti bianche, parquet chiaro, camino classico, cornice del camino piastrellata, TV a parete e pavimento marrone
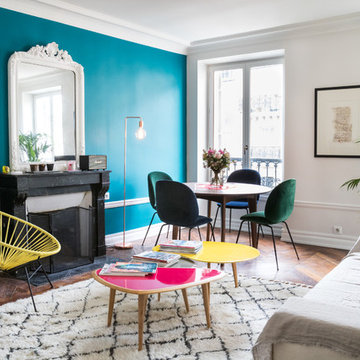
ADELO
Foto di un soggiorno design con pareti blu, parquet scuro, camino classico e pavimento marrone
Foto di un soggiorno design con pareti blu, parquet scuro, camino classico e pavimento marrone

John Ellis for Country Living
Ispirazione per un ampio soggiorno country aperto con pareti bianche, parquet chiaro, TV a parete e pavimento marrone
Ispirazione per un ampio soggiorno country aperto con pareti bianche, parquet chiaro, TV a parete e pavimento marrone
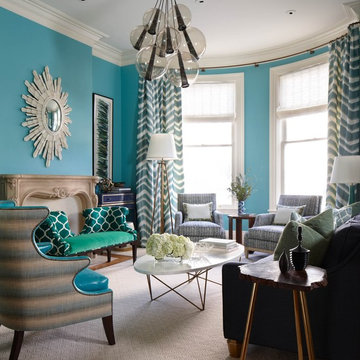
Idee per un soggiorno eclettico di medie dimensioni con pareti blu, parquet scuro, cornice del camino in intonaco e nessuna TV
Soggiorni turchesi - Foto e idee per arredare
6
