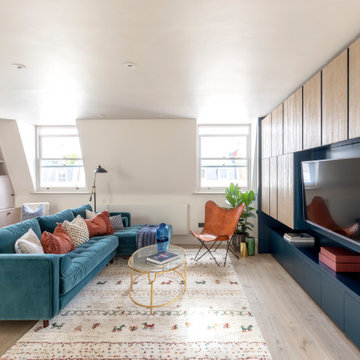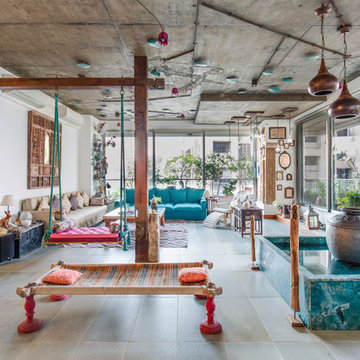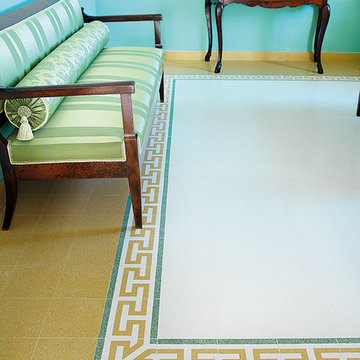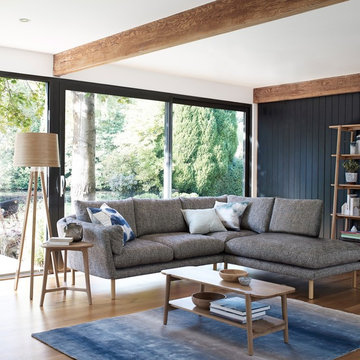Soggiorni turchesi - Foto e idee per arredare
Filtra anche per:
Budget
Ordina per:Popolari oggi
141 - 160 di 15.974 foto
1 di 2
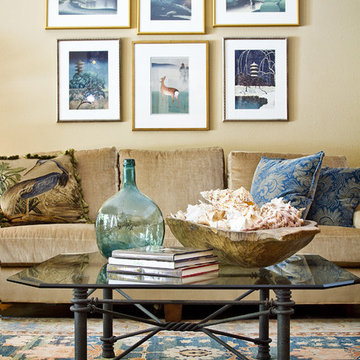
Brio Photography
Winner of ASID 2010 ASID Design Excellence Awards
Ispirazione per un soggiorno classico con pareti beige
Ispirazione per un soggiorno classico con pareti beige

Foto di un soggiorno minimal con pareti bianche, pavimento in legno massello medio, camino lineare Ribbon, TV a parete, pavimento marrone e soffitto a volta

Ispirazione per un grande soggiorno design aperto con sala formale, pareti bianche, pavimento beige e parquet chiaro

Idee per un soggiorno chic chiuso con pareti bianche, parquet chiaro, camino classico, cornice del camino in pietra, parete attrezzata e boiserie

The living room features floor to ceiling windows with big views of the Cascades from Mt. Bachelor to Mt. Jefferson through the tops of tall pines and carved-out view corridors. The open feel is accentuated with steel I-beams supporting glulam beams, allowing the roof to float over clerestory windows on three sides.
The massive stone fireplace acts as an anchor for the floating glulam treads accessing the lower floor. A steel channel hearth, mantel, and handrail all tie in together at the bottom of the stairs with the family room fireplace. A spiral duct flue allows the fireplace to stop short of the tongue and groove ceiling creating a tension and adding to the lightness of the roof plane.

Esempio di un soggiorno contemporaneo con pareti bianche, parquet scuro e pavimento marrone

Immagine di un soggiorno minimal di medie dimensioni e chiuso con pareti bianche, pavimento in legno massello medio, nessun camino e nessuna TV

Ispirazione per un grande soggiorno tradizionale chiuso con sala formale, parquet scuro, camino classico, cornice del camino in pietra, pavimento marrone, pareti grigie, TV a parete e soffitto a cassettoni
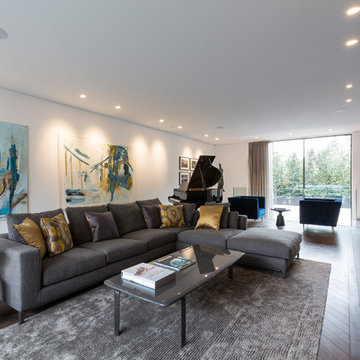
Graham Gaunt
Esempio di un grande soggiorno minimalista aperto con pareti bianche, parquet scuro e pavimento marrone
Esempio di un grande soggiorno minimalista aperto con pareti bianche, parquet scuro e pavimento marrone

Foto di un soggiorno rustico di medie dimensioni e chiuso con sala giochi, pareti marroni, pavimento in cemento e pavimento beige
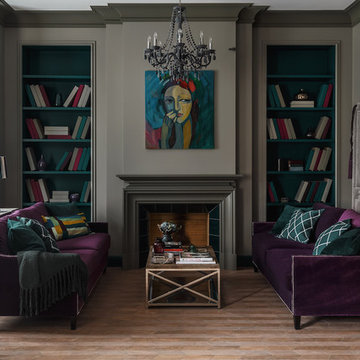
Esempio di un soggiorno tradizionale di medie dimensioni e aperto con sala formale, pareti grigie, pavimento con piastrelle in ceramica, camino classico, cornice del camino in pietra e pavimento marrone
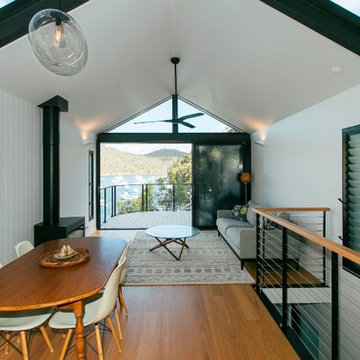
Kate Holmes Photographer
Foto di un piccolo soggiorno design stile loft con parquet chiaro e camino classico
Foto di un piccolo soggiorno design stile loft con parquet chiaro e camino classico
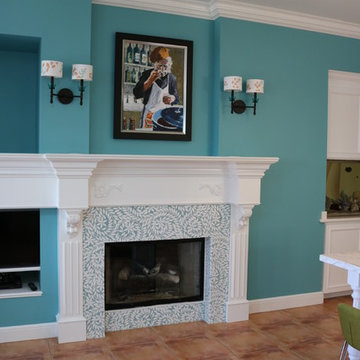
Foto di un soggiorno stile marino di medie dimensioni e aperto con pareti blu, pavimento in terracotta, camino classico, cornice del camino piastrellata, parete attrezzata e pavimento marrone

Mid Century Modern Renovation - nestled in the heart of Arapahoe Acres. This home was purchased as a foreclosure and needed a complete renovation. To complete the renovation - new floors, walls, ceiling, windows, doors, electrical, plumbing and heating system were redone or replaced. The kitchen and bathroom also underwent a complete renovation - as well as the home exterior and landscaping. Many of the original details of the home had not been preserved so Kimberly Demmy Design worked to restore what was intact and carefully selected other details that would honor the mid century roots of the home. Published in Atomic Ranch - Fall 2015 - Keeping It Small.
Daniel O'Connor Photography

Landmark Photography - Jim Krueger
Immagine di un soggiorno classico aperto e di medie dimensioni con sala formale, pareti beige, camino classico, cornice del camino in pietra, nessuna TV, moquette e pavimento beige
Immagine di un soggiorno classico aperto e di medie dimensioni con sala formale, pareti beige, camino classico, cornice del camino in pietra, nessuna TV, moquette e pavimento beige
Soggiorni turchesi - Foto e idee per arredare
8

