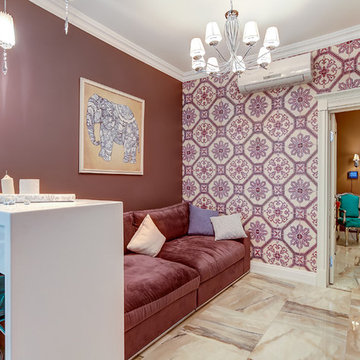Soggiorni turchesi con pavimento in gres porcellanato - Foto e idee per arredare
Filtra anche per:
Budget
Ordina per:Popolari oggi
81 - 100 di 200 foto
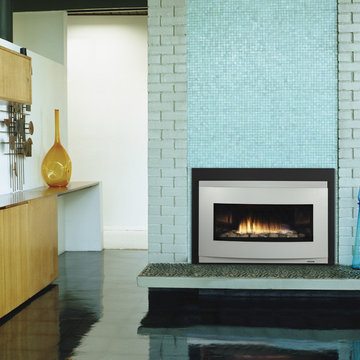
Idee per un soggiorno minimal di medie dimensioni e aperto con sala formale, pareti bianche, pavimento in gres porcellanato, camino lineare Ribbon, cornice del camino piastrellata, nessuna TV e pavimento nero
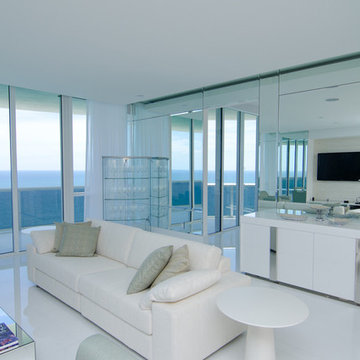
Modern living room featuring Opalina Krystal Glass tile flooring. Photos provided by: Stambul USA, a full service construction firm experienced in building and remodeling residential, commercial or industrial projects. www.stambulusa.com
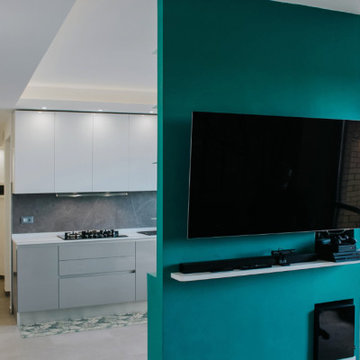
Immagine di un soggiorno contemporaneo di medie dimensioni e aperto con sala formale, pareti multicolore, pavimento in gres porcellanato, TV a parete e pavimento grigio
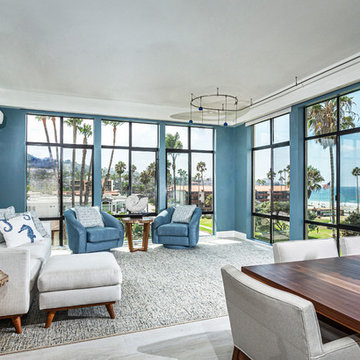
A fully remodeled condo at the beach
Ispirazione per un soggiorno design di medie dimensioni e aperto con pareti blu, pavimento in gres porcellanato e pavimento bianco
Ispirazione per un soggiorno design di medie dimensioni e aperto con pareti blu, pavimento in gres porcellanato e pavimento bianco
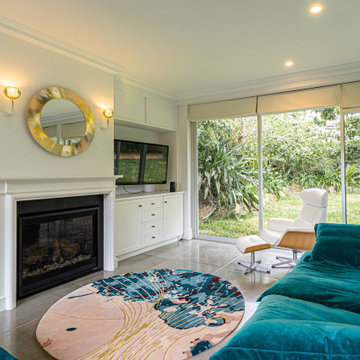
Immagine di un grande soggiorno design chiuso con sala formale, pareti beige, pavimento in gres porcellanato, camino classico, cornice del camino in metallo, TV a parete, pavimento marrone e soffitto in legno
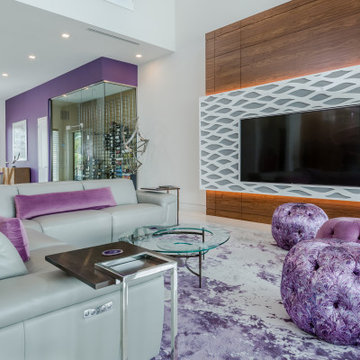
Idee per un soggiorno minimal con pareti bianche, TV a parete, pavimento bianco, pavimento in gres porcellanato e soffitto a volta
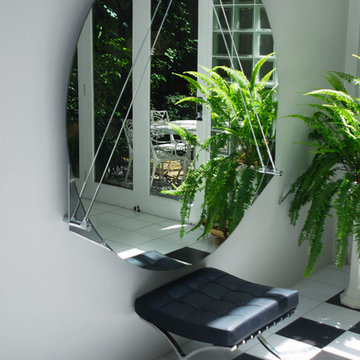
Architect Anatoly Patrick custom designed a large mirror with chromed industrial features for the rear extension of this Victorian Terrace House. Reflected in the mirror is the courtyard connecting to the living area. Classical black and white tiles and decor are a theme giving continuity between heritage and modern parts of the home.
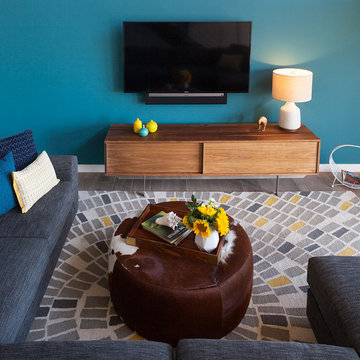
Photo: James Stewart
Foto di un soggiorno bohémian con pareti blu, pavimento in gres porcellanato e TV a parete
Foto di un soggiorno bohémian con pareti blu, pavimento in gres porcellanato e TV a parete
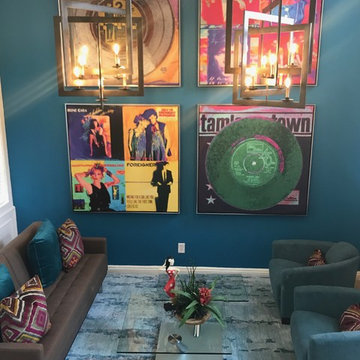
When your clients aren't afraid to go bold! This client loves ocean rich blues hues, so we brought those colors to their home. Daring mix of colors with modern touches that bring bright energy and character to the space.
Large windows flood the room with natural light, highlighting the wall color and art, creating an intriguing sensation of depth. Center focal point is a unique set of LP modern art. Paired with a pair of ceiling pendants add an artful illumination to the living room area, where teal, blue and magenta meet in a daring contrast of color. When you come home to this project you can except to be floored.
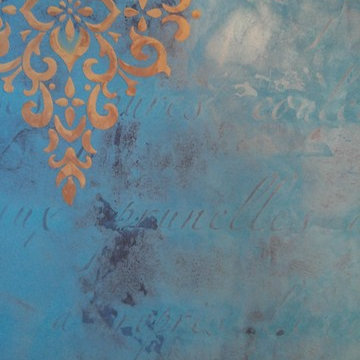
This large Niche area was given some bold attention with this unique plastered application. Embossed French love letters are at the heart of this finish, subtly layered over with various peacock and turquoise tones. To add further interest and contrast we added a pop of color with an interesting stencil design. End result... gorgeous!! Copyright © 2016 The Artists Hands
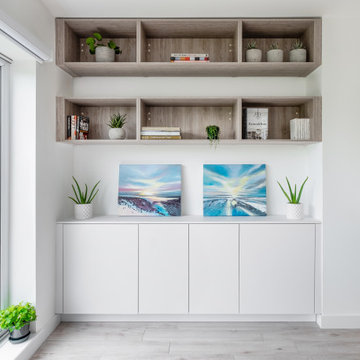
When they briefed us on this two-storey 110 m2 complete property renovation, our clients envisioned a clean and contemporary take on its 1960s framework with a warm and welcoming entrance foyer, open, bright and colourful entertaining spaces, and crisp and functional bathrooms.
The result is a spectacularly bright open space with southern lights seamlessly flowing across the lounge/dining and kitchen areas and unobstructed views of the wonderful natural surroundings of Pittville Park, beautifully landscaped gardens, and bright and beautiful interior spaces.
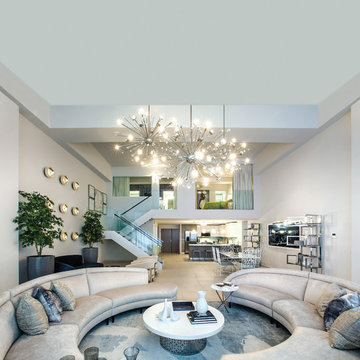
Esempio di un ampio soggiorno minimal aperto con sala formale, pareti bianche, pavimento in gres porcellanato, nessuna TV e pavimento bianco
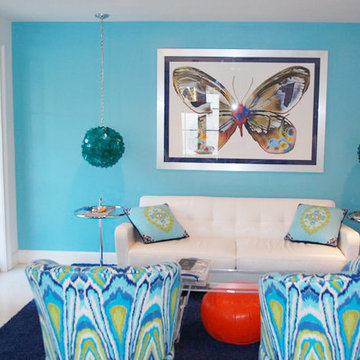
Entre Nous Design
Ispirazione per un soggiorno minimal di medie dimensioni e aperto con pareti blu, pavimento in gres porcellanato e pavimento bianco
Ispirazione per un soggiorno minimal di medie dimensioni e aperto con pareti blu, pavimento in gres porcellanato e pavimento bianco
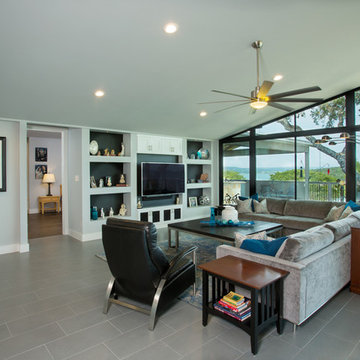
Vernon Wentz
Immagine di un soggiorno costiero di medie dimensioni e aperto con pareti grigie, pavimento in gres porcellanato e TV a parete
Immagine di un soggiorno costiero di medie dimensioni e aperto con pareti grigie, pavimento in gres porcellanato e TV a parete
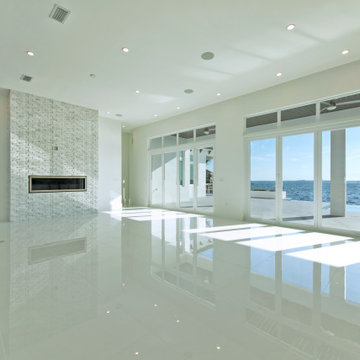
The DSA Residential Team designed this 4,000 SF Coastal Contemporary Spec Home. The two-story home was designed with an open concept for the living areas, maximizing the waterfront views and incorporating as much natural light as possible. The home was designed with a circular drive entrance and concrete block / turf courtyard, affording access to the home's two garages. DSA worked within the community's HOA guidelines to accomplish the look and feel the client wanted to achieve for the home. The team provided architectural renderings for the spec home to help with marketing efforts and to help future buyers envision the final product.
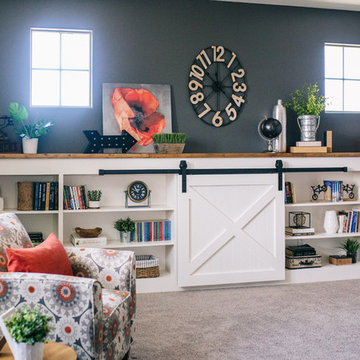
Photo Credit: Mackenzie Pundenz Photography
Immagine di un grande soggiorno tradizionale aperto con pareti grigie, pavimento in gres porcellanato e pavimento grigio
Immagine di un grande soggiorno tradizionale aperto con pareti grigie, pavimento in gres porcellanato e pavimento grigio
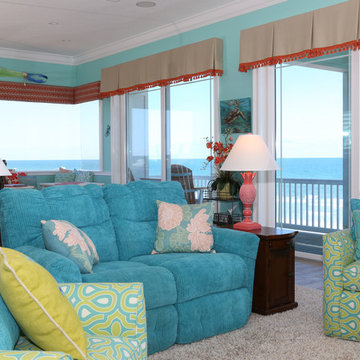
Foto di un soggiorno stile marinaro di medie dimensioni e aperto con pareti blu, pavimento in gres porcellanato, TV a parete, pavimento beige e nessun camino
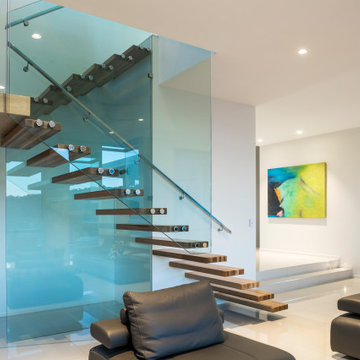
Sited at the Peak of Whitfield Mountain, with expansive views, this 4 bedroom + 3 bathroom house is an intelligent reinterpretation of city fringe hill slope living. It is an appropriate response to its exposed site, tropical climate, and the framed view. The house is anchored to the site with mass footings in order to extend over the peaks edge, heightening the connection between the inside and out. On entering the house, the breezeway frames the view, expressing the conceptual ideology of the houses provocative, elegant but practical outcome.
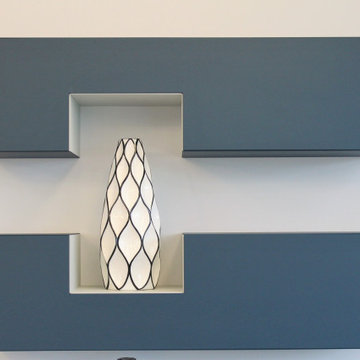
Esempio di un soggiorno minimalista di medie dimensioni e aperto con angolo bar, pareti blu, pavimento in gres porcellanato e parete attrezzata
Soggiorni turchesi con pavimento in gres porcellanato - Foto e idee per arredare
5
