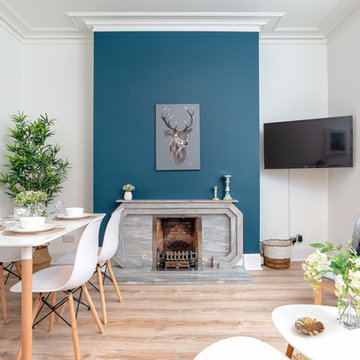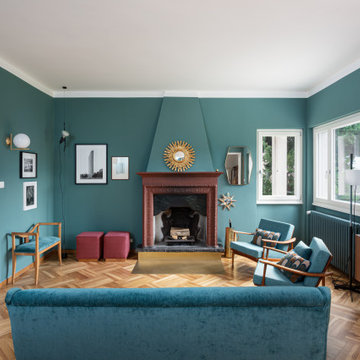Soggiorni turchesi con pavimento beige - Foto e idee per arredare
Filtra anche per:
Budget
Ordina per:Popolari oggi
1 - 20 di 553 foto
1 di 3

Lower Level Family Room with Built-In Bunks and Stairs.
Foto di un soggiorno stile rurale di medie dimensioni con pareti marroni, moquette, pavimento beige, soffitto in legno e boiserie
Foto di un soggiorno stile rurale di medie dimensioni con pareti marroni, moquette, pavimento beige, soffitto in legno e boiserie

Esempio di un soggiorno stile marino di medie dimensioni e chiuso con pareti grigie e pavimento beige

Living room at apartment.
Photography by Niall Hastie Photography
Foto di un piccolo soggiorno contemporaneo con pareti bianche, camino classico, cornice del camino in pietra, TV a parete, parquet chiaro e pavimento beige
Foto di un piccolo soggiorno contemporaneo con pareti bianche, camino classico, cornice del camino in pietra, TV a parete, parquet chiaro e pavimento beige

Foto di un grande soggiorno country aperto con pareti bianche, parquet chiaro, camino classico, cornice del camino in pietra, TV a parete, pavimento beige e con abbinamento di divani diversi

Lavish Transitional living room with soaring white geometric (octagonal) coffered ceiling and panel molding. The room is accented by black architectural glazing and door trim. The second floor landing/balcony, with glass railing, provides a great view of the two story book-matched marble ribbon fireplace.
Architect: Hierarchy Architecture + Design, PLLC
Interior Designer: JSE Interior Designs
Builder: True North
Photographer: Adam Kane Macchia

located just off the kitchen and front entry, the new den is the ideal space for watching television and gathering, with contemporary furniture and modern decor that updates the existing traditional white wood paneling

Home Pix Media
Foto di un soggiorno minimal con pareti grigie e pavimento beige
Foto di un soggiorno minimal con pareti grigie e pavimento beige

This home is so far removed from how it originally looked when the homeowners purchased it several years ago. Each space was closed off with dark walls and ceilings, insufficient lighting, and few windows.
“I feel so depressed in this space” the wife said during her first interview with the designer. “I need light!”
After removing several walls, adding large expansive picture windows, new lighting, and fresh colors, even before the furnishings arrived, the space was dramatically uplifted. Light floods through the giant windows showing off a gorgeous outdoor landscape and pool.
New furnishings mixed with some existing items define each space and add fun pops of fresh happy colors.

spacious living room with large isokern fireplace and beautiful granite monolith,
Esempio di un grande soggiorno design aperto con pavimento in travertino, camino classico, cornice del camino piastrellata, TV a parete, pareti bianche e pavimento beige
Esempio di un grande soggiorno design aperto con pavimento in travertino, camino classico, cornice del camino piastrellata, TV a parete, pareti bianche e pavimento beige

Praised for its visually appealing, modern yet comfortable design, this Scottsdale residence took home the gold in the 2014 Design Awards from Professional Builder magazine. Built by Calvis Wyant Luxury Homes, the 5,877-square-foot residence features an open floor plan that includes Western Window Systems’ multi-slide pocket doors to allow for optimal inside-to-outside flow. Tropical influences such as covered patios, a pool, and reflecting ponds give the home a lush, resort-style feel.

Esempio di un grande soggiorno classico aperto con pareti marroni, camino classico, cornice del camino in pietra, TV a parete, pavimento in gres porcellanato e pavimento beige

Anna Auzins is a Wimbledon based interior designer working across South West London, the home counties and beyond. She creates beautiful, considered interiors in collaboration with her clients and has an extensive network of trusted suppliers and reliable tradesmen.
Anna is a strong believer in the life-enhancing qualities of a well-designed living space. With her expert eye, she creates interiors that reflect the personalities of her clients but also work aesthetically and practically. Placing great emphasis on the client relationship, she invests time understanding their needs and desires, and gets a thrill out of interpreting and realising their ideas.
Comfort and colour are key elements in Anna’s designs – just take a look at her portfolio. She loves books and has a penchant for creating stylish but functional home studies and work spaces as well as fabulous libraries and garden studios. Bespoke joinery and furniture sourcing is a big part of her offering.
Bathrooms too are a passion and Anna has a way of injecting interest and character into a room which might seem to offer limited design possibilities.

Ispirazione per un grande soggiorno design aperto con sala formale, pareti bianche, pavimento beige e parquet chiaro

Foto di un soggiorno rustico di medie dimensioni e chiuso con sala giochi, pareti marroni, pavimento in cemento e pavimento beige

Landmark Photography - Jim Krueger
Immagine di un soggiorno classico aperto e di medie dimensioni con sala formale, pareti beige, camino classico, cornice del camino in pietra, nessuna TV, moquette e pavimento beige
Immagine di un soggiorno classico aperto e di medie dimensioni con sala formale, pareti beige, camino classico, cornice del camino in pietra, nessuna TV, moquette e pavimento beige

The Kiguchi family moved into their Austin, Texas home in 1994. Built in the 1980’s as part of a neighborhood development, they happily raised their family here but longed for something more contemporary. Once they became empty nesters, they decided it was time for a major remodel. After spending many years visiting Austin AIA Home Tours that highlight contemporary residential architecture, they had a lot of ideas and in 2013 were ready to interview architects and get their renovation underway.
The project turned into a major remodel due to an unstable foundation. Architects Ben Arbib and Ed Hughey, of Arbib Hughey Design were hired to solve the structural issue and look for inspiration in the bones of the house, which sat on top of a hillside and was surrounded by great views.
Unfortunately, with the old floor plan, the beautiful views were hidden by small windows that were poorly placed. In order to bring more natural light into the house the window sizes and configurations had to be addressed, all while keeping in mind the homeowners desire for a modern look and feel.
To achieve a more contemporary and sophisticated front of house, a new entry was designed that included removing a two-story bay window and porch. The entrance of the home also became more integrated with the landscape creating a template for new foliage to be planted. Older exterior materials were updated to incorporate a more muted palette of colors with a metal roof, dark grey siding in the back and white stucco in the front. Deep eaves were added over many of the new large windows for clean lines and sun protection.
“Inside it was about opening up the floor plan, expanding the views throughout the house, and updating the material palette to get a modern look that was also warm and inviting,” said Ben from Arbib Hughey Design. “Prior to the remodel, the house had the typical separation of rooms. We removed the walls between them and changed all of the windows to Milgard Thermally Improved Aluminum to connect the inside with the outside. No matter where you are you get nice views and natural light.”
The architects wanted to create some drama, which they accomplished with the window placement and opening up the interior floor plan to an open concept approach. Cabinetry was used to help delineate intimate spaces. To add warmth to an all-white living room, white-washed oak wood floors were installed and pine planks were used around the fireplace. The large windows served as artwork bringing the color of nature into the space.
An octagon shaped, elevated dining room, (named “the turret”), had a big impact on the design of the house. They architects rounded the corners and added larger window openings overlooking a new sunken garden. The great room was also softened by rounding out the corners and that circular theme continued throughout the house, being picked up in skylight wells and kitchen cabinetry. A staircase leading to a catwalk was added and the result was a two-story window wall that flooded the home with natural light.
When asked why Milgard® Thermally Improved Aluminum windows were selected, the architectural team listed many reasons:
1) Aesthetics: “We liked the slim profiles and narrow sightlines. The window frames never get in the way of the view and that was important to us. They also have a very contemporary look that went well with our design.”
2) Options: “We liked that we could get large sliding doors that matched the windows, giving us a very cohesive look and feel throughout the project.”
3) Cost Effective: “Milgard windows are affordable. You get a good product at a good price.”
4) Custom Sizes: “Milgard windows are customizable, which allowed us to get the right window for each location.”
Ready to take on your own traditional to modern home remodeling project? Arbib Hughey Design advises, “Work with a good architect. That means picking a team that is creative, communicative, listens well and is responsive. We think it’s important for an architect to listen to their clients and give them something they want, not something the architect thinks they should have. At the same time you want an architect who is willing and able to think outside the box and offer up design options that you may not have considered. Design is about a lot of back and forth, trying out ideas, getting feedback and trying again.”
The home was completely transformed into a unique, contemporary house perfectly integrated with its site. Internally the home has a natural flow for the occupants and externally it is integrated with the surroundings taking advantage of great natural light. As a side note, it was highly praised as part of the Austin AIA homes tour.

The Living Room also received new white-oak hardwood flooring. We re-finished the existing built-in cabinets in a darker, richer stain to ground the space. The sofas from Italy are upholstered in leather and a linen-cotton blend, the coffee table from LA is topped with a unique green marble slab, and for the corner table, we designed a custom-made walnut waterfall table with a local craftsman.

Living: pavimento originale in quadrotti di rovere massello; arredo vintage unito ad arredi disegnati su misura (panca e mobile bar) Tavolo in vetro con gambe anni 50; sedie da regista; divano anni 50 con nuovo tessuto blu/verde in armonia con il colore blu/verde delle pareti. Poltroncine anni 50 danesi; camino originale. Lampada tavolo originale Albini.

Living: pavimento originale in quadrotti di rovere massello; arredo vintage unito ad arredi disegnati su misura (panca e mobile bar) Tavolo in vetro con gambe anni 50; sedie da regista; divano anni 50 con nuovo tessuto blu/verde in armonia con il colore blu/verde delle pareti. Poltroncine anni 50 danesi; camino originale. Lampada tavolo originale Albini.

Foto di un soggiorno classico chiuso con sala formale, pareti arancioni, parquet chiaro e pavimento beige
Soggiorni turchesi con pavimento beige - Foto e idee per arredare
1