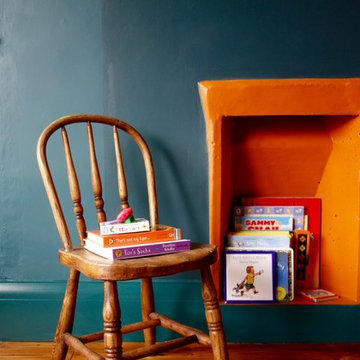Soggiorni turchesi con cornice del camino in intonaco - Foto e idee per arredare
Filtra anche per:
Budget
Ordina per:Popolari oggi
1 - 20 di 110 foto
1 di 3

Ispirazione per un grande soggiorno tradizionale con camino classico, cornice del camino in intonaco, nessuna TV, boiserie, libreria, pareti bianche e pavimento marrone

Client wanted to use the space just off the dining area to sit and relax. I arranged for chairs to be re-upholstered with fabric available at Hogan Interiors, the wooden floor compliments the fabric creating a ward comfortable space, added to this was a rug to add comfort and minimise noise levels. Floor lamp created a beautiful space for reading or relaxing near the fire while still in the dining living areas. The shelving allowed for books, and ornaments to be displayed while the closed areas allowed for more private items to be stored.

Esempio di un soggiorno tropicale di medie dimensioni e aperto con pareti bianche, pavimento in cemento, camino classico, cornice del camino in intonaco, pavimento grigio e soffitto a volta

This holistic project involved the design of a completely new space layout, as well as searching for perfect materials, furniture, decorations and tableware to match the already existing elements of the house.
The key challenge concerning this project was to improve the layout, which was not functional and proportional.
Balance on the interior between contemporary and retro was the key to achieve the effect of a coherent and welcoming space.
Passionate about vintage, the client possessed a vast selection of old trinkets and furniture.
The main focus of the project was how to include the sideboard,(from the 1850’s) which belonged to the client’s grandmother, and how to place harmoniously within the aerial space. To create this harmony, the tones represented on the sideboard’s vitrine were used as the colour mood for the house.
The sideboard was placed in the central part of the space in order to be visible from the hall, kitchen, dining room and living room.
The kitchen fittings are aligned with the worktop and top part of the chest of drawers.
Green-grey glazing colour is a common element of all of the living spaces.
In the the living room, the stage feeling is given by it’s main actor, the grand piano and the cabinets of curiosities, which were rearranged around it to create that effect.
A neutral background consisting of the combination of soft walls and
minimalist furniture in order to exhibit retro elements of the interior.
Long live the vintage!
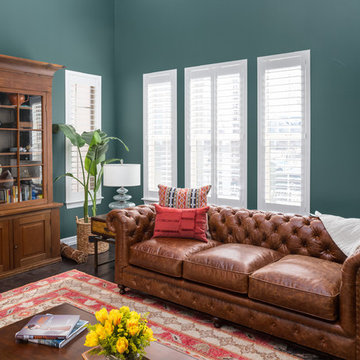
Foto di un grande soggiorno minimalista aperto con sala formale, pareti verdi, parquet scuro, camino ad angolo, cornice del camino in intonaco, nessuna TV e pavimento marrone

Kitchen by Ellis Design |
Dallas & Harris Photography
Esempio di un soggiorno contemporaneo di medie dimensioni e aperto con pareti bianche, parquet scuro, camino classico, pavimento marrone, cornice del camino in intonaco e nessuna TV
Esempio di un soggiorno contemporaneo di medie dimensioni e aperto con pareti bianche, parquet scuro, camino classico, pavimento marrone, cornice del camino in intonaco e nessuna TV

I used soft arches, warm woods, and loads of texture to create a warm and sophisticated yet casual space.
Idee per un soggiorno country di medie dimensioni con pareti bianche, pavimento in legno massello medio, camino classico, cornice del camino in intonaco, soffitto a volta e pareti in perlinato
Idee per un soggiorno country di medie dimensioni con pareti bianche, pavimento in legno massello medio, camino classico, cornice del camino in intonaco, soffitto a volta e pareti in perlinato
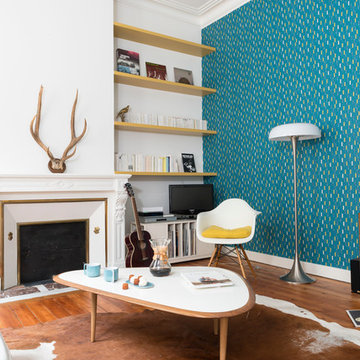
Julien Fernandez
Immagine di un soggiorno nordico di medie dimensioni e chiuso con pareti blu, pavimento in legno massello medio, camino classico, cornice del camino in intonaco e TV autoportante
Immagine di un soggiorno nordico di medie dimensioni e chiuso con pareti blu, pavimento in legno massello medio, camino classico, cornice del camino in intonaco e TV autoportante

This living room renovation features a transitional style with a nod towards Tudor decor. The living room has to serve multiple purposes for the family, including entertaining space, family-together time, and even game-time for the kids. So beautiful case pieces were chosen to house games and toys, the TV was concealed in a custom built-in cabinet and a stylish yet durable round hammered brass coffee table was chosen to stand up to life with children. This room is both functional and gorgeous! Curated Nest Interiors is the only Westchester, Brooklyn & NYC full-service interior design firm specializing in family lifestyle design & decor.
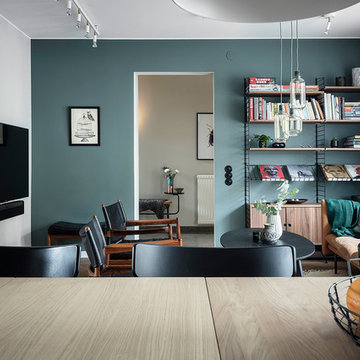
Vardagsrummet/tv hörnan med en Stringhylla i valnöt
Idee per un grande soggiorno nordico aperto con pareti blu, parquet scuro, camino classico, cornice del camino in intonaco, TV a parete e pavimento marrone
Idee per un grande soggiorno nordico aperto con pareti blu, parquet scuro, camino classico, cornice del camino in intonaco, TV a parete e pavimento marrone

The carpet was removed and replaced with new engineered wood floors, with walnut from the owner's childhood home in Ohio. New windows and doors.
Interior Designer: Deborah Campbell
Photographer: Jim Bartsch

Immagine di un grande soggiorno mediterraneo con pareti bianche, parquet scuro, camino classico, cornice del camino in intonaco e pavimento marrone

Esempio di un soggiorno eclettico di medie dimensioni e chiuso con pareti verdi, parquet chiaro, camino ad angolo, cornice del camino in intonaco, TV a parete e pavimento beige
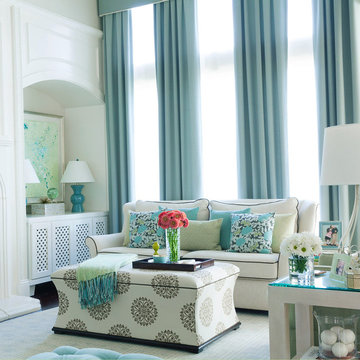
Design with the family in mind with Crypton upholstery fabric and indoor/outdoor fabrics. Custom media wall made to fit the TV and add a very finished look. Blue drapery with tailored cornice and custom sized broadloom rug.

Idee per un grande soggiorno chic chiuso con sala formale, pareti grigie, camino classico, cornice del camino in intonaco e TV autoportante
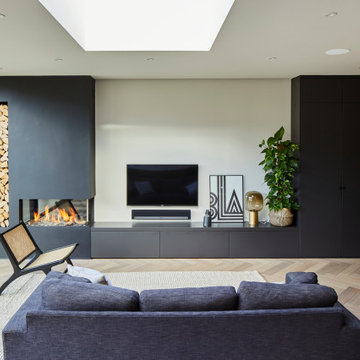
Immagine di un soggiorno contemporaneo aperto con pareti beige, parquet chiaro, pavimento beige, camino ad angolo, cornice del camino in intonaco e TV a parete
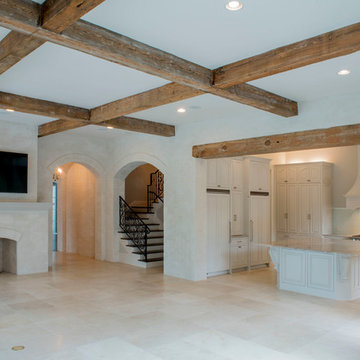
Idee per un ampio soggiorno country chiuso con pareti beige, pavimento in gres porcellanato, camino classico, cornice del camino in intonaco, TV a parete e pavimento beige
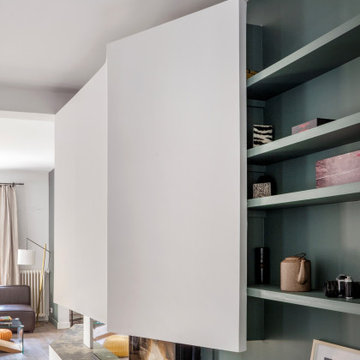
Esempio di un soggiorno design con libreria, pareti verdi, parquet scuro, camino classico, cornice del camino in intonaco e pavimento marrone
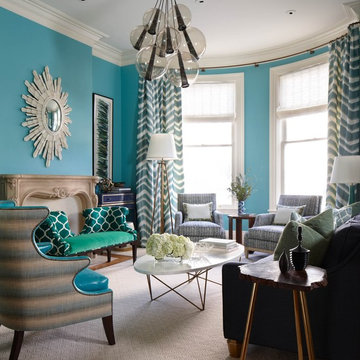
Idee per un soggiorno eclettico di medie dimensioni con pareti blu, parquet scuro, cornice del camino in intonaco e nessuna TV
Soggiorni turchesi con cornice del camino in intonaco - Foto e idee per arredare
1
