Soggiorni turchesi con camino ad angolo - Foto e idee per arredare
Filtra anche per:
Budget
Ordina per:Popolari oggi
1 - 20 di 86 foto

A mixture of classic construction and modern European furnishings redefines mountain living in this second home in charming Lahontan in Truckee, California. Designed for an active Bay Area family, this home is relaxed, comfortable and fun.

Esempio di un soggiorno eclettico di medie dimensioni e chiuso con pareti verdi, parquet chiaro, camino ad angolo, cornice del camino in intonaco, TV a parete e pavimento beige

Esempio di un soggiorno moderno di medie dimensioni e aperto con pareti blu, pavimento in legno massello medio, camino ad angolo, nessuna TV e sala formale
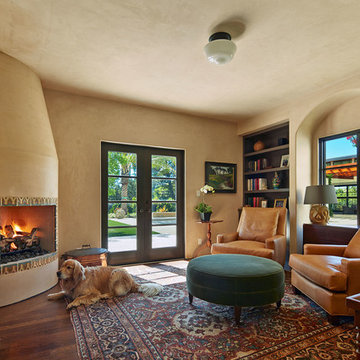
Bruce Damonte
Esempio di un soggiorno mediterraneo chiuso con pareti beige, camino ad angolo, cornice del camino piastrellata e nessuna TV
Esempio di un soggiorno mediterraneo chiuso con pareti beige, camino ad angolo, cornice del camino piastrellata e nessuna TV
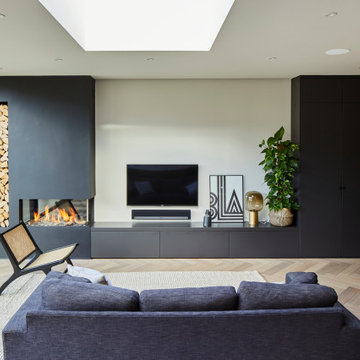
Immagine di un soggiorno contemporaneo aperto con pareti beige, parquet chiaro, pavimento beige, camino ad angolo, cornice del camino in intonaco e TV a parete
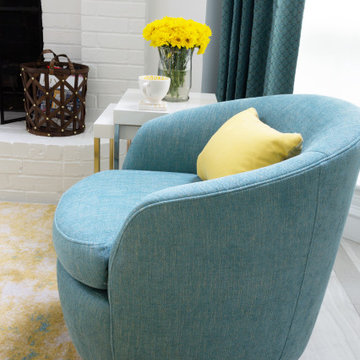
This remodel was for a family moving from Dallas to The Woodlands/Spring Area. They wanted to find a home in the area that they could remodel to their more modern style. Design kid-friendly for two young children and two dogs. You don't have to sacrifice good design for family-friendly.
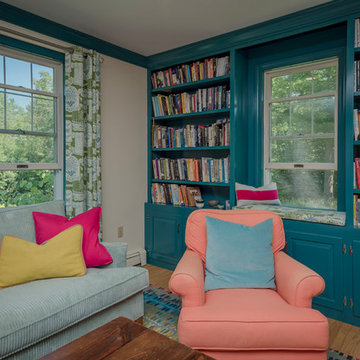
Immagine di un soggiorno bohémian di medie dimensioni e chiuso con parquet chiaro, camino ad angolo, cornice del camino in mattoni, pavimento marrone, sala formale, pareti multicolore e nessuna TV
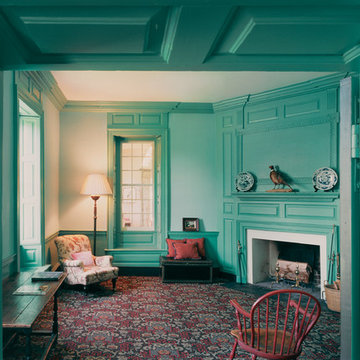
Philip Beaurline
Immagine di un soggiorno tradizionale di medie dimensioni e chiuso con sala formale, pareti verdi, moquette, camino ad angolo e cornice del camino in intonaco
Immagine di un soggiorno tradizionale di medie dimensioni e chiuso con sala formale, pareti verdi, moquette, camino ad angolo e cornice del camino in intonaco
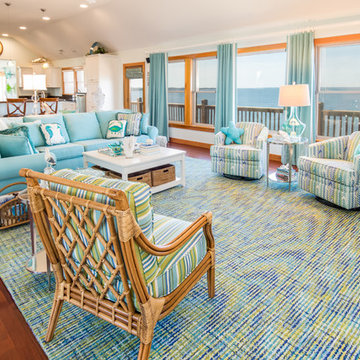
Immagine di un grande soggiorno stile marinaro aperto con pareti blu, pavimento in legno massello medio, camino ad angolo, cornice del camino in pietra, TV a parete e pavimento marrone
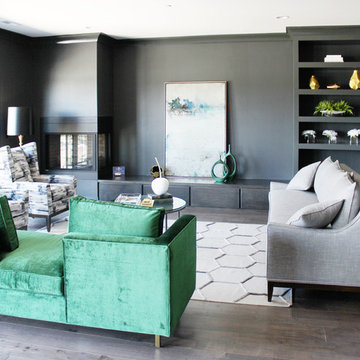
Esempio di un grande soggiorno design aperto con sala formale, pareti grigie, parquet scuro, camino ad angolo, cornice del camino in metallo e nessuna TV
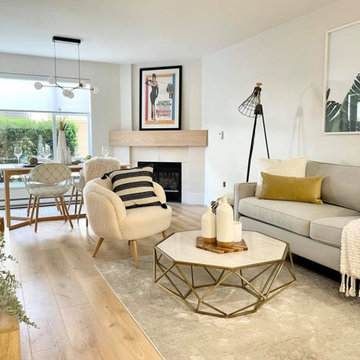
Ispirazione per un soggiorno nordico di medie dimensioni e aperto con pareti bianche, pavimento in laminato, camino ad angolo e cornice del camino in pietra

Henrik Nero
Immagine di un soggiorno scandinavo chiuso e di medie dimensioni con pareti grigie, pavimento in legno verniciato, camino ad angolo, cornice del camino piastrellata e sala formale
Immagine di un soggiorno scandinavo chiuso e di medie dimensioni con pareti grigie, pavimento in legno verniciato, camino ad angolo, cornice del camino piastrellata e sala formale
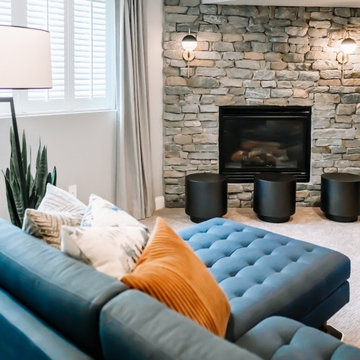
Project by Wiles Design Group. Their Cedar Rapids-based design studio serves the entire Midwest, including Iowa City, Dubuque, Davenport, and Waterloo, as well as North Missouri and St. Louis.
For more about Wiles Design Group, see here: https://wilesdesigngroup.com/
To learn more about this project, see here: https://wilesdesigngroup.com/inviting-and-modern-basement

This holistic project involved the design of a completely new space layout, as well as searching for perfect materials, furniture, decorations and tableware to match the already existing elements of the house.
The key challenge concerning this project was to improve the layout, which was not functional and proportional.
Balance on the interior between contemporary and retro was the key to achieve the effect of a coherent and welcoming space.
Passionate about vintage, the client possessed a vast selection of old trinkets and furniture.
The main focus of the project was how to include the sideboard,(from the 1850’s) which belonged to the client’s grandmother, and how to place harmoniously within the aerial space. To create this harmony, the tones represented on the sideboard’s vitrine were used as the colour mood for the house.
The sideboard was placed in the central part of the space in order to be visible from the hall, kitchen, dining room and living room.
The kitchen fittings are aligned with the worktop and top part of the chest of drawers.
Green-grey glazing colour is a common element of all of the living spaces.
In the the living room, the stage feeling is given by it’s main actor, the grand piano and the cabinets of curiosities, which were rearranged around it to create that effect.
A neutral background consisting of the combination of soft walls and
minimalist furniture in order to exhibit retro elements of the interior.
Long live the vintage!

The design of the living space is oriented out to the sweeping views of Puget Sound. The vaulted ceiling helps to enhance to openness and connection to the outdoors. Neutral tones intermixed with natural materials create a warm, cozy feel in the space.
Architecture and Design: H2D Architecture + Design
www.h2darchitects.com
#h2darchitects
#edmondsliving
#edmondswaterfronthome
#customhomeedmonds
#residentialarchitect
#
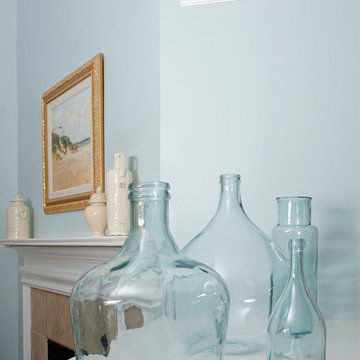
Craig McCausland
Immagine di un soggiorno chic di medie dimensioni e aperto con pareti blu, pavimento in legno massello medio, camino ad angolo e parete attrezzata
Immagine di un soggiorno chic di medie dimensioni e aperto con pareti blu, pavimento in legno massello medio, camino ad angolo e parete attrezzata

Foto di un ampio soggiorno stile rurale aperto con cornice del camino in pietra e camino ad angolo
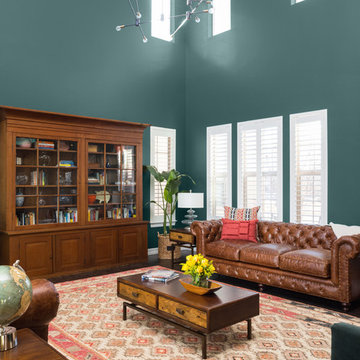
Immagine di un grande soggiorno moderno aperto con sala formale, pareti verdi, parquet scuro, camino ad angolo, cornice del camino in intonaco, nessuna TV e pavimento marrone
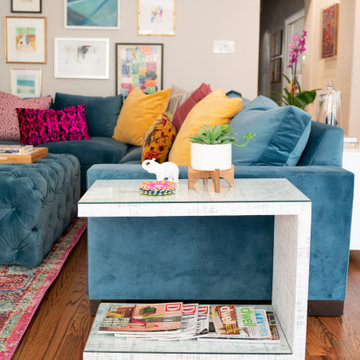
Esempio di un soggiorno chic di medie dimensioni e aperto con pareti beige, parquet scuro, camino ad angolo, cornice del camino in intonaco, parete attrezzata e pavimento marrone
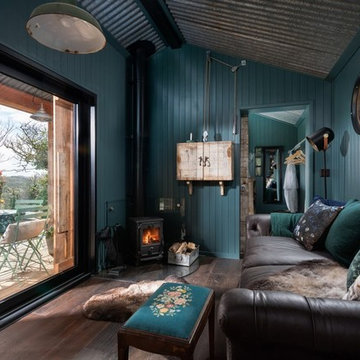
Unique Home Stays
Immagine di un piccolo soggiorno rustico aperto con pareti blu, parquet scuro, camino ad angolo, cornice del camino in metallo, TV nascosta e pavimento marrone
Immagine di un piccolo soggiorno rustico aperto con pareti blu, parquet scuro, camino ad angolo, cornice del camino in metallo, TV nascosta e pavimento marrone
Soggiorni turchesi con camino ad angolo - Foto e idee per arredare
1