Soggiorni turchesi con angolo bar - Foto e idee per arredare
Filtra anche per:
Budget
Ordina per:Popolari oggi
41 - 60 di 128 foto
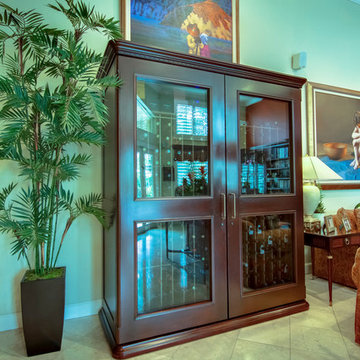
Supreme Scene Lenny Kagan
Ispirazione per un soggiorno chic aperto con angolo bar, pareti beige, pavimento in gres porcellanato, nessun camino e parete attrezzata
Ispirazione per un soggiorno chic aperto con angolo bar, pareti beige, pavimento in gres porcellanato, nessun camino e parete attrezzata
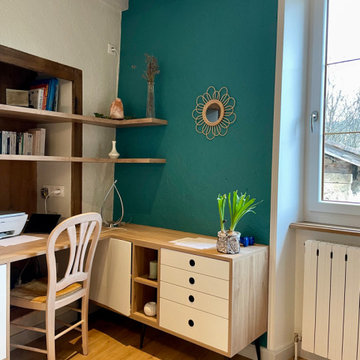
Esempio di un soggiorno chic di medie dimensioni e aperto con angolo bar, pareti bianche, pavimento in laminato, stufa a legna, cornice del camino in pietra ricostruita, TV autoportante, pavimento marrone e travi a vista
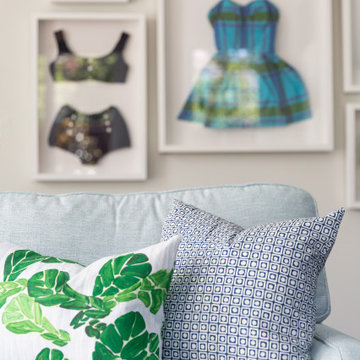
A family room featuring a navy shiplap wall with built-in cabinets and vintage bathing suit art.
Idee per un grande soggiorno chic aperto con angolo bar, pareti blu, parquet scuro, TV a parete e pavimento marrone
Idee per un grande soggiorno chic aperto con angolo bar, pareti blu, parquet scuro, TV a parete e pavimento marrone
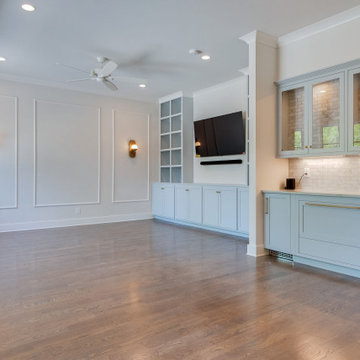
marble subway with brass accent backsplash
Idee per un soggiorno classico di medie dimensioni e aperto con angolo bar, pareti bianche, pavimento in legno massello medio, TV a parete, pavimento marrone e pannellatura
Idee per un soggiorno classico di medie dimensioni e aperto con angolo bar, pareti bianche, pavimento in legno massello medio, TV a parete, pavimento marrone e pannellatura
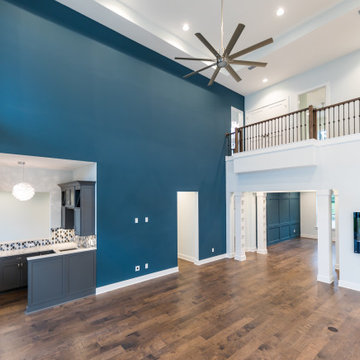
This 5466 SF custom home sits high on a bluff overlooking the St Johns River with wide views of downtown Jacksonville. The home includes five bedrooms, five and a half baths, formal living and dining rooms, a large study and theatre. An extensive rear lanai with outdoor kitchen and balcony take advantage of the riverfront views. A two-story great room with demonstration kitchen featuring Miele appliances is the central core of the home.
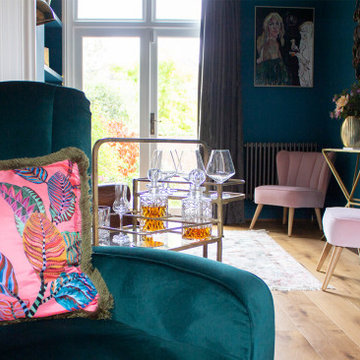
Two Victorian terrace reception rooms have been knocked into one, each has been given its own clearly defined style and function, but together they make a strong style statement. Colours are central to these rooms, with strong teals offset by blush pinks, and they are finished off with antiqued mirrored tiles and brass and gold accents.
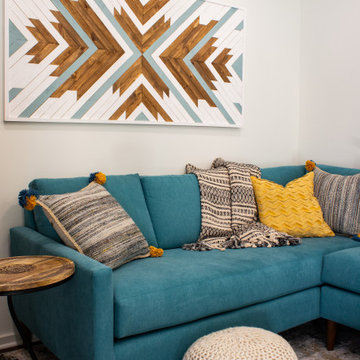
Idee per un soggiorno design di medie dimensioni con angolo bar e pareti bianche
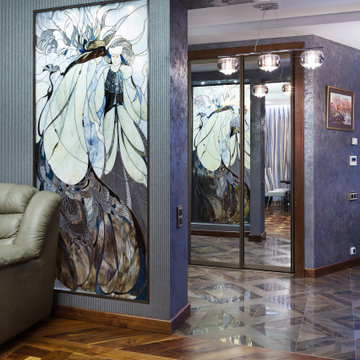
Гостиная объединена со столовой. Пол - модульный паркет из ореха с вставками из карельской берёзы. На стенах обои с бисером и мелкая стеклянная мозаика в коричнево-серых тонах. Нише в потолке трапециевидной формы. Книжные шкафы за диваном выполнены на российском производстве из двух пород дерева по идеям известной итальянской фабрики. Изюминка гостиной - авторский витраж.
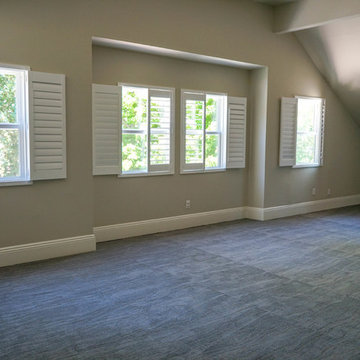
Malibu, CA - Complete Home Remodel / Recreation Room
Installation of the carpet, base molding, windows, wood blinds, base molding and a fresh paint to finish.
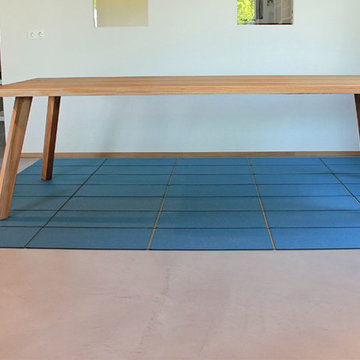
Tischmodell MIA vereint robuste Holzmanufaktur mit filigranem Möbeldesign. Die im 15°-Winkel angeschrägte Tischkante passt hervorragend zu den konisch zulaufenden Tischbeinen aus echtem Holz. Die robuste Tischplatte aus Massivholz mit einer Stärke von 4,5 cm fällt so kaum ins Gewicht. Entscheiden Sie selbst, an welcher Position die Tischbeine platziert werden können - so finden Sie und Ihre Gäste den besten Sitzplatz an Ihrem Esstisch MIA.
Neben Ihrer liebsten Holzsorte wählen Sie bei holzgespür auch Ihren Baumstamm, aus dem der individuelle Tisch gebaut werden soll, selbst aus.
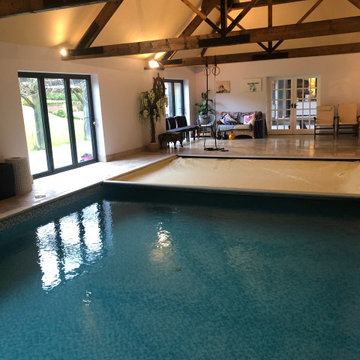
Our clients were keen to get more from this space. They didn't use the pool so were looking for a space that they could get more use out of. Big entertainers they wanted a multifunctional space that could accommodate many guests at a time. The space has be redesigned to incorporate a home bar area, large dining space and lounge and sitting space as well as dance floor.
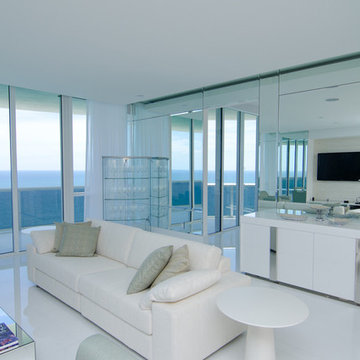
Modern living room featuring Opalina Krystal Glass tile flooring. Photos provided by: Stambul USA, a full service construction firm experienced in building and remodeling residential, commercial or industrial projects. www.stambulusa.com
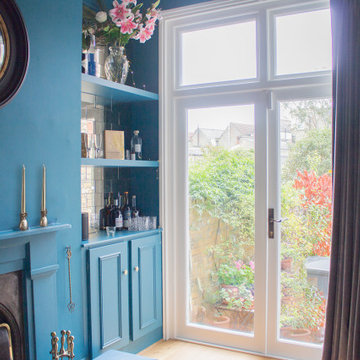
Two Victorian terrace reception rooms have been knocked into one, each has been given its own clearly defined style and function, but together they make a strong style statement. Colours are central to these rooms, with strong teals offset by blush pinks, and they are finished off with antiqued mirrored tiles and brass and gold accents.

This previously unused breezeway at a family home in CT was renovated into a multi purpose room. It's part family room, office and entertaining space. The redesign and renovation included installing radiant heated tile floors, wet bar, built in office space and shiplap walls. It was decorated with pops of color against the neutral gray cabinets and white shiplap walls. Part sophistication, part family fun while functioning for the whole family.

Construction done by Stoltz Installation and Carpentry and humor provided constantly by long-time clients and friends. They did their laundry/mudroom with us and realized soon after the kitchen had to go! We changed from peninsula to an island and the homeowner worked on changing out the golden oak trim as his own side project while the remodel was taking place. We added some painting of the adjacent living room built-ins near the end when they finally agreed it had to be done or they would regret it. A fun coffee bar and and statement backsplash really make this space one of kind.
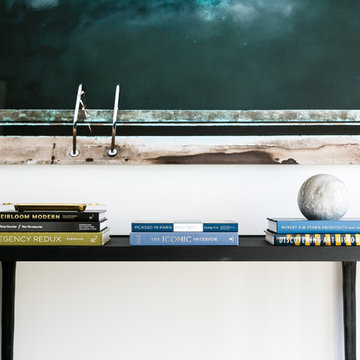
Ispirazione per un piccolo soggiorno tradizionale stile loft con angolo bar, pareti bianche, pavimento in legno massello medio, nessuna TV e pavimento marrone
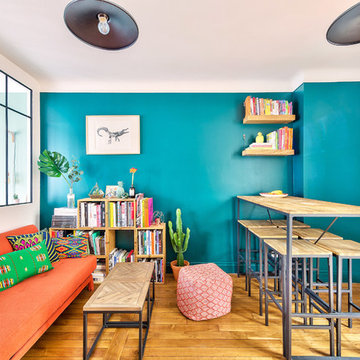
Un superbe salon/salle à manger aux teintes exotiques et chaudes ! Un bleu-vert très franc pour ce mur, une couleur peu commune. Le canapé orange, là encore très original, est paré et entouré de mobilier en tissu wax aux motifs hypnotisant. Le tout répond à un coin dînatoire en partie haute pour 6 personnes. Le tout en bois et métal, assorti aux suspensions et à la verrière, pour rajouter un look industriel à l'ensemble. Un vrai mélange de styles !!
https://www.nevainteriordesign.com
http://www.cotemaison.fr/loft-appartement/diaporama/appartement-paris-9-avant-apres-d-un-33-m2-pour-un-couple_30796.html
https://www.houzz.fr/ideabooks/114511574/list/visite-privee-exotic-attitude-pour-un-33-m%C2%B2-parisien
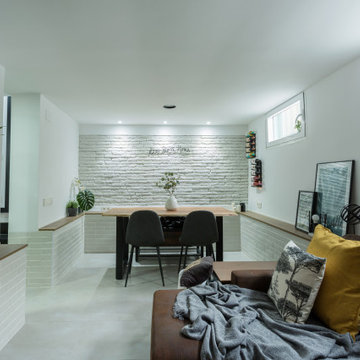
Este espacio, por debajo del nivel de calle, presentaba el reto de tener que mantener un reborde perimetral en toda la planta baja. Decidimos aprovechar ese reborde como soporte decorativo, a la vez que de apoyo estético en el salón. Jugamos con la madera para dar calidez al espacio e iluminación empotrada regulable en techo y pared de ladrillo visto. Además, una lámpara auxiliar en la esquina para dar luz ambiente en el salón.
Además hemos incorporado una chimenea eléctrica que brinda calidez al espacio.
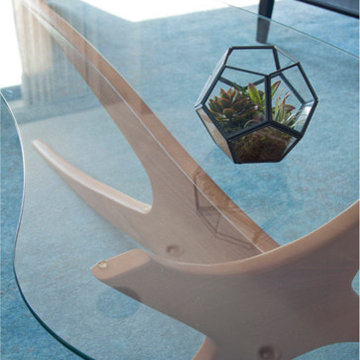
Idee per un grande soggiorno tradizionale stile loft con angolo bar, pareti grigie, pavimento in legno massello medio, camino bifacciale, cornice del camino piastrellata, nessuna TV e pavimento marrone

Ispirazione per un soggiorno tradizionale di medie dimensioni e aperto con angolo bar, pareti bianche, pavimento in laminato, stufa a legna, cornice del camino in pietra ricostruita, TV autoportante, pavimento marrone e travi a vista
Soggiorni turchesi con angolo bar - Foto e idee per arredare
3