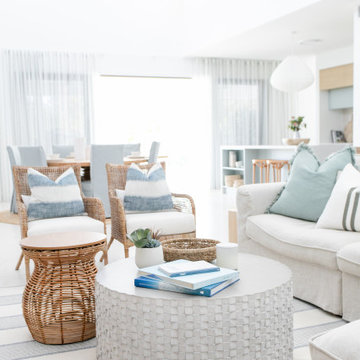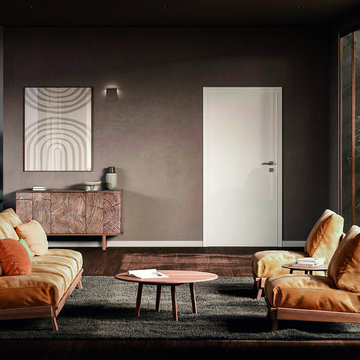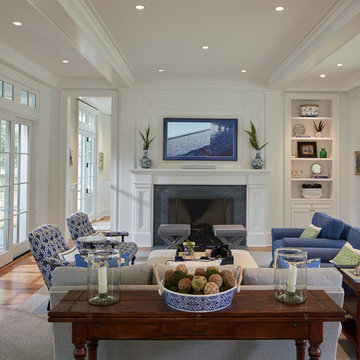Soggiorni stile marinaro - Foto e idee per arredare
Filtra anche per:
Budget
Ordina per:Popolari oggi
101 - 120 di 72.901 foto
1 di 4
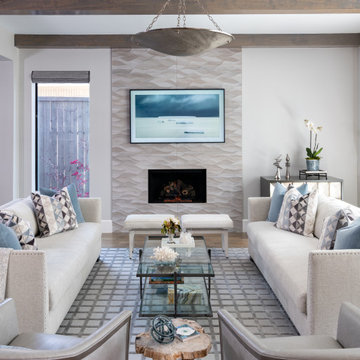
This comfortable Living and TV watching room features "performance upholstery fabrics" to create an elegant yet low maintenance pair of light color sofas, and faux leather swivel chairs. Manufacturers include Kravet Fabric and Kravet Furniture, Currey and Company, Lee Furniture, Vanguard Furniture, Global Views, Truett Fine Carpets and Rugs, McGannons Showroom, Bungalow 5 and Pindler Fabrics.
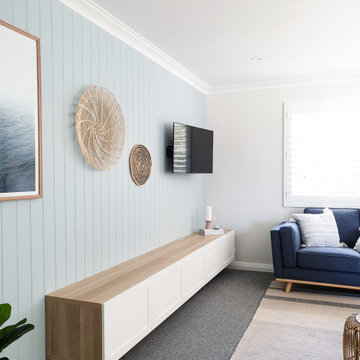
Feature v groove board living room wall with wall mounted TV and cabinetry.
Ispirazione per un soggiorno costiero
Ispirazione per un soggiorno costiero

Ispirazione per un soggiorno stile marino con pareti marroni, parquet chiaro, parete attrezzata, pavimento beige e pareti in legno
Trova il professionista locale adatto per il tuo progetto

Esempio di un grande soggiorno costiero aperto con pareti grigie e soffitto a cassettoni

Esempio di un soggiorno stile marino di medie dimensioni e chiuso con pareti grigie e pavimento beige
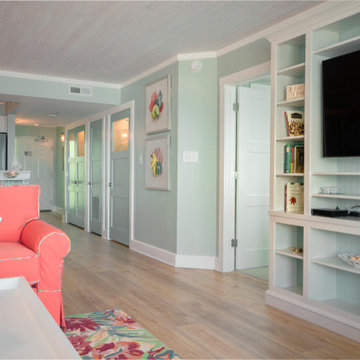
Sutton Signature from the Modin Rigid LVP Collection: Refined yet natural. A white wire-brush gives the natural wood tone a distinct depth, lending it to a variety of spaces.
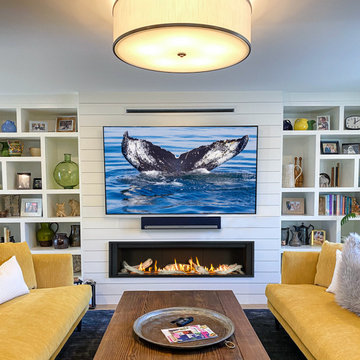
Thinking the heat from this Falmouth home's new Valor Fireplace is going to ruin the beautiful shiplap wall, Samsung TV and Sonos Sound Bar?
??? ???? ????.
Valor's HeatShift system uses interior ducts to redirect 60% of the heat up and then back into the room via a vent near the ceiling. No need for a noisy fan.
HeatShift is a great feature to have if your surrounding walls, artwork, or electronics need to be cool.
Shown in photo: Valor L3 Gas Fireplace, Samsung 75" Smart TV with a Sonos PlayBar - All compatible with a Control4 home automation system and all available at Vineyard Home.

Beautiful second home from Texas, Fun & vibrant design by 2ID Interiors
Esempio di un grande soggiorno costiero aperto con pareti beige, nessun camino, pavimento in legno massello medio e pavimento marrone
Esempio di un grande soggiorno costiero aperto con pareti beige, nessun camino, pavimento in legno massello medio e pavimento marrone
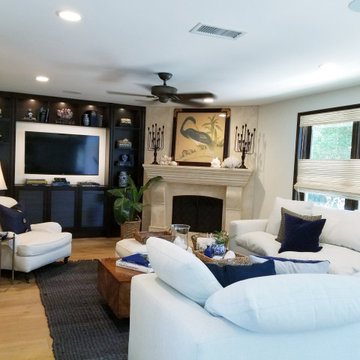
A beautiful completed remodeled family room with custom travertine stone mantel, custom dark walnut louvered door TV wall unit and white oak flooring.

Foto di un grande soggiorno costiero aperto con pareti bianche, parquet chiaro, camino lineare Ribbon, cornice del camino in pietra, nessuna TV e pavimento beige
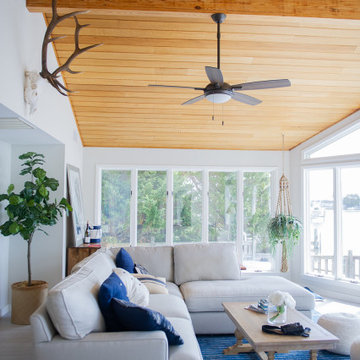
Idee per un grande soggiorno costiero aperto con pareti bianche, pavimento in vinile, nessun camino, nessuna TV e pavimento beige
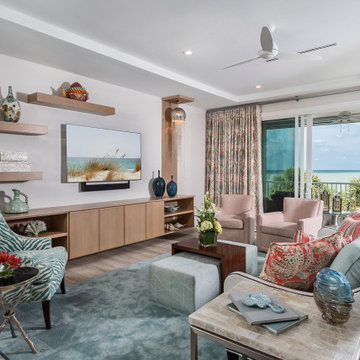
Esempio di un grande soggiorno stile marinaro aperto con sala formale, pareti bianche, parete attrezzata, pavimento in gres porcellanato e pavimento beige
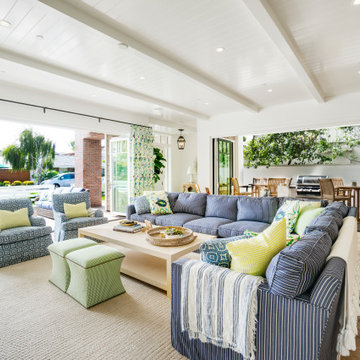
Esempio di un soggiorno stile marinaro di medie dimensioni e aperto con pareti bianche, parquet chiaro, camino classico, cornice del camino in mattoni e TV a parete
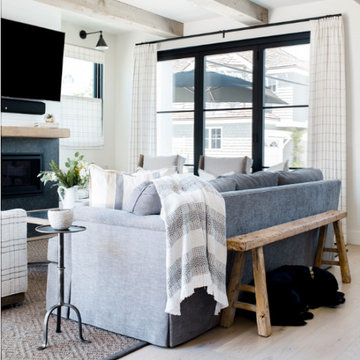
Builder: JENKINS construction
Photography: Mol Goodman
Architect: William Guidero
Idee per un soggiorno stile marino di medie dimensioni e aperto con pareti bianche, parquet chiaro, camino classico, cornice del camino piastrellata, TV a parete e pavimento beige
Idee per un soggiorno stile marino di medie dimensioni e aperto con pareti bianche, parquet chiaro, camino classico, cornice del camino piastrellata, TV a parete e pavimento beige
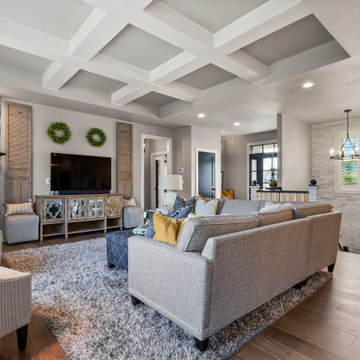
Immagine di un soggiorno stile marino di medie dimensioni e aperto con pareti grigie, pavimento in legno massello medio, camino ad angolo, cornice del camino in pietra, TV autoportante e pavimento marrone
Soggiorni stile marinaro - Foto e idee per arredare
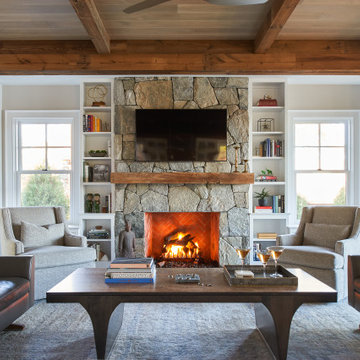
Ispirazione per un grande soggiorno stile marinaro aperto con pareti beige, parquet scuro, camino classico, cornice del camino in pietra, TV a parete e pavimento marrone

This cozy lake cottage skillfully incorporates a number of features that would normally be restricted to a larger home design. A glance of the exterior reveals a simple story and a half gable running the length of the home, enveloping the majority of the interior spaces. To the rear, a pair of gables with copper roofing flanks a covered dining area and screened porch. Inside, a linear foyer reveals a generous staircase with cascading landing.
Further back, a centrally placed kitchen is connected to all of the other main level entertaining spaces through expansive cased openings. A private study serves as the perfect buffer between the homes master suite and living room. Despite its small footprint, the master suite manages to incorporate several closets, built-ins, and adjacent master bath complete with a soaker tub flanked by separate enclosures for a shower and water closet.
Upstairs, a generous double vanity bathroom is shared by a bunkroom, exercise space, and private bedroom. The bunkroom is configured to provide sleeping accommodations for up to 4 people. The rear-facing exercise has great views of the lake through a set of windows that overlook the copper roof of the screened porch below.
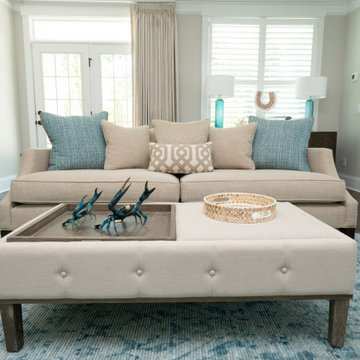
Idee per un grande soggiorno stile marino chiuso con pareti grigie, parquet scuro, camino classico, cornice del camino piastrellata, TV a parete e pavimento marrone
6
