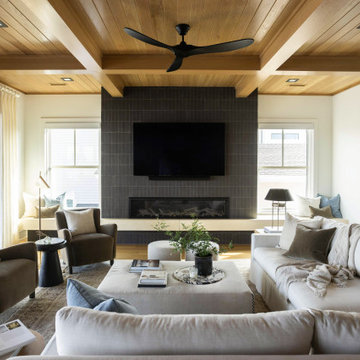Soggiorni stile marinaro - Foto e idee per arredare
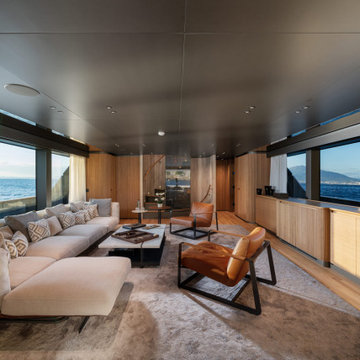
Esempio di un soggiorno stile marinaro con parquet chiaro e pavimento beige

Casual yet refined family room with custom built-in, custom fireplace, wood beam, custom storage, picture lights. Natural elements.
Idee per un ampio soggiorno stile marino aperto con pareti bianche, camino classico, cornice del camino in pietra, pavimento in legno massello medio e sala formale
Idee per un ampio soggiorno stile marino aperto con pareti bianche, camino classico, cornice del camino in pietra, pavimento in legno massello medio e sala formale
Trova il professionista locale adatto per il tuo progetto

Idee per un grande soggiorno stile marino con parquet scuro, pareti bianche, camino classico, cornice del camino in legno, TV nascosta e pavimento marrone

41 West Coastal Retreat Series reveals creative, fresh ideas, for a new look to define the casual beach lifestyle of Naples.
More than a dozen custom variations and sizes are available to be built on your lot. From this spacious 3,000 square foot, 3 bedroom model, to larger 4 and 5 bedroom versions ranging from 3,500 - 10,000 square feet, including guest house options.

Michael Hunter Photography
Foto di un soggiorno stile marinaro di medie dimensioni con pareti bianche, camino classico, cornice del camino in pietra, TV a parete e parquet scuro
Foto di un soggiorno stile marinaro di medie dimensioni con pareti bianche, camino classico, cornice del camino in pietra, TV a parete e parquet scuro
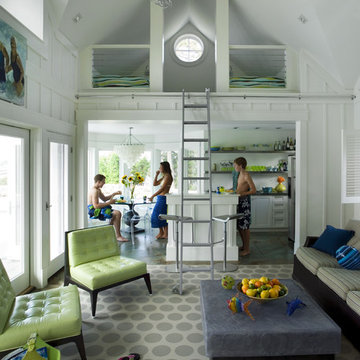
Renovated to accommodate a family of eight, this oceanfront home proudly overlooks the gateway to Marblehead Neck. This renovation preserves and highlights the character and charm of the existing circa 1900 gambrel while providing comfortable living for this large family. The finished product is a unique combination of fresh traditional, as exemplified by the contrast of the pool house interior and exterior.
Photo Credit: Eric Roth

A traditional fireplace and classic white painted mantel in the casual living room. Coastal dark wood floors and white walls throughout this classic interior with white painted ceiling beams.

Ispirazione per un grande soggiorno stile marino aperto con pareti bianche, nessun camino, parete attrezzata, parquet chiaro e pavimento marrone
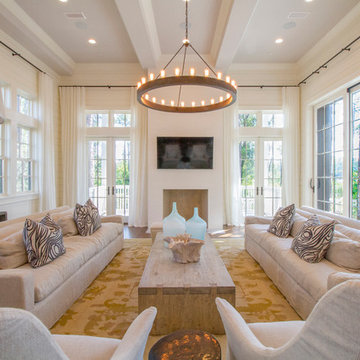
Derek Makekau
Ispirazione per un soggiorno costiero con pareti bianche, pavimento in legno massello medio, camino classico e TV a parete
Ispirazione per un soggiorno costiero con pareti bianche, pavimento in legno massello medio, camino classico e TV a parete

Foto di un grande soggiorno stile marino aperto con pareti bianche, parquet chiaro, camino classico, cornice del camino in cemento, TV a parete, pavimento marrone, travi a vista e pareti in perlinato

In Southern California there are pockets of darling cottages built in the early 20th century that we like to call jewelry boxes. They are quaint, full of charm and usually a bit cramped. Our clients have a growing family and needed a modern, functional home. They opted for a renovation that directly addressed their concerns.
When we first saw this 2,170 square-foot 3-bedroom beach cottage, the front door opened directly into a staircase and a dead-end hallway. The kitchen was cramped, the living room was claustrophobic and everything felt dark and dated.
The big picture items included pitching the living room ceiling to create space and taking down a kitchen wall. We added a French oven and luxury range that the wife had always dreamed about, a custom vent hood, and custom-paneled appliances.
We added a downstairs half-bath for guests (entirely designed around its whimsical wallpaper) and converted one of the existing bathrooms into a Jack-and-Jill, connecting the kids’ bedrooms, with double sinks and a closed-off toilet and shower for privacy.
In the bathrooms, we added white marble floors and wainscoting. We created storage throughout the home with custom-cabinets, new closets and built-ins, such as bookcases, desks and shelving.
White Sands Design/Build furnished the entire cottage mostly with commissioned pieces, including a custom dining table and upholstered chairs. We updated light fixtures and added brass hardware throughout, to create a vintage, bo-ho vibe.
The best thing about this cottage is the charming backyard accessory dwelling unit (ADU), designed in the same style as the larger structure. In order to keep the ADU it was necessary to renovate less than 50% of the main home, which took some serious strategy, otherwise the non-conforming ADU would need to be torn out. We renovated the bathroom with white walls and pine flooring, transforming it into a get-away that will grow with the girls.

Esempio di un soggiorno stile marino aperto con pareti bianche, parquet chiaro, nessun camino, parete attrezzata e pareti in perlinato

This living room got an upgraded look with the help of new paint, furnishings, fireplace tiling and the installation of a bar area. Our clients like to party and they host very often... so they needed a space off the kitchen where adults can make a cocktail and have a conversation while listening to music. We accomplished this with conversation style seating around a coffee table. We designed a custom built-in bar area with wine storage and beverage fridge, and floating shelves for storing stemware and glasses. The fireplace also got an update with beachy glazed tile installed in a herringbone pattern and a rustic pine mantel. The homeowners are also love music and have a large collection of vinyl records. We commissioned a custom record storage cabinet from Hansen Concepts which is a piece of art and a conversation starter of its own. The record storage unit is made of raw edge wood and the drawers are engraved with the lyrics of the client's favorite songs. It's a masterpiece and will be an heirloom for sure.

Margaret Wright
Idee per un soggiorno costiero con pareti bianche, parquet scuro, camino classico, cornice del camino in pietra, TV a parete e pavimento marrone
Idee per un soggiorno costiero con pareti bianche, parquet scuro, camino classico, cornice del camino in pietra, TV a parete e pavimento marrone

Architectrure by TMS Architects
Rob Karosis Photography
Foto di un soggiorno stile marinaro con sala formale, pareti bianche, parquet chiaro, camino classico, cornice del camino in pietra, nessuna TV e tappeto
Foto di un soggiorno stile marinaro con sala formale, pareti bianche, parquet chiaro, camino classico, cornice del camino in pietra, nessuna TV e tappeto

Photo: Rachel Loewen © 2018 Houzz
Ispirazione per un soggiorno costiero aperto con pareti bianche, camino classico e cornice del camino piastrellata
Ispirazione per un soggiorno costiero aperto con pareti bianche, camino classico e cornice del camino piastrellata

Foto di un soggiorno costiero di medie dimensioni e chiuso con pareti bianche, camino classico, cornice del camino piastrellata, parquet chiaro e TV a parete
Soggiorni stile marinaro - Foto e idee per arredare
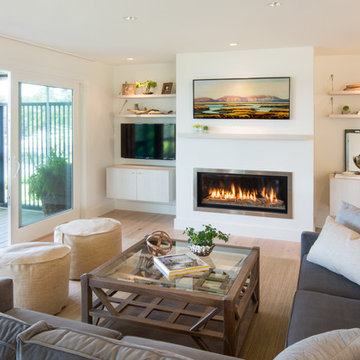
Siri Blanchette/Blind Dog Photo Associates
This living room designed by Marcye Philbrook is textural, soothing, comfortable and contemporary. The cable rail "holding" up the shelves, concrete mantel in a sandy tone, floating shelves in a very textural laminate, modern fireplace with driftwood inside as well as the warm beiges and cool grays playing off of each other remind one of the natural Maine shore.
1
