Soggiorni stile loft - Foto e idee per arredare
Filtra anche per:
Budget
Ordina per:Popolari oggi
1 - 20 di 9.074 foto
1 di 3

Named for its poise and position, this home's prominence on Dawson's Ridge corresponds to Crown Point on the southern side of the Columbia River. Far reaching vistas, breath-taking natural splendor and an endless horizon surround these walls with a sense of home only the Pacific Northwest can provide. Welcome to The River's Point.

Living room featuring modern steel and wood fireplace wall with upper-level loft and horizontal round bar railings.
Floating Stairs and Railings by Keuka Studios
www.Keuka-Studios.com

Our client’s charming cottage was no longer meeting the needs of their family. We needed to give them more space but not lose the quaint characteristics that make this little historic home so unique. So we didn’t go up, and we didn’t go wide, instead we took this master suite addition straight out into the backyard and maintained 100% of the original historic façade.
Master Suite
This master suite is truly a private retreat. We were able to create a variety of zones in this suite to allow room for a good night’s sleep, reading by a roaring fire, or catching up on correspondence. The fireplace became the real focal point in this suite. Wrapped in herringbone whitewashed wood planks and accented with a dark stone hearth and wood mantle, we can’t take our eyes off this beauty. With its own private deck and access to the backyard, there is really no reason to ever leave this little sanctuary.
Master Bathroom
The master bathroom meets all the homeowner’s modern needs but has plenty of cozy accents that make it feel right at home in the rest of the space. A natural wood vanity with a mixture of brass and bronze metals gives us the right amount of warmth, and contrasts beautifully with the off-white floor tile and its vintage hex shape. Now the shower is where we had a little fun, we introduced the soft matte blue/green tile with satin brass accents, and solid quartz floor (do you see those veins?!). And the commode room is where we had a lot fun, the leopard print wallpaper gives us all lux vibes (rawr!) and pairs just perfectly with the hex floor tile and vintage door hardware.
Hall Bathroom
We wanted the hall bathroom to drip with vintage charm as well but opted to play with a simpler color palette in this space. We utilized black and white tile with fun patterns (like the little boarder on the floor) and kept this room feeling crisp and bright.

Sergey Kuzmin
Foto di un grande soggiorno contemporaneo stile loft con sala formale, pareti beige, pavimento in gres porcellanato, camino classico, cornice del camino in pietra, parete attrezzata e pavimento beige
Foto di un grande soggiorno contemporaneo stile loft con sala formale, pareti beige, pavimento in gres porcellanato, camino classico, cornice del camino in pietra, parete attrezzata e pavimento beige
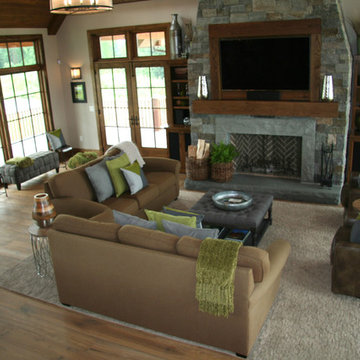
Fun Young Family of Five.
Fifty Acres of Fields.
Farm Views Forever.
Feathered Friends leave Fresh eggs.
Luxurious. Industrial. Farmhouse. Chic.
Foto di un grande soggiorno country stile loft con pareti beige, pavimento in legno massello medio, camino classico, cornice del camino in pietra, TV a parete e pavimento marrone
Foto di un grande soggiorno country stile loft con pareti beige, pavimento in legno massello medio, camino classico, cornice del camino in pietra, TV a parete e pavimento marrone
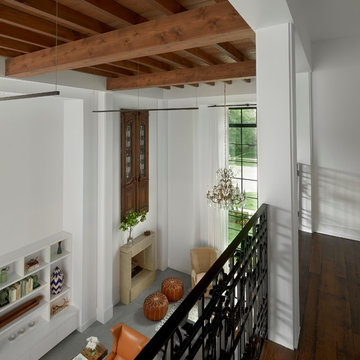
Esempio di un soggiorno boho chic stile loft con pareti bianche, camino classico e cornice del camino in pietra

Esempio di un piccolo soggiorno contemporaneo stile loft con sala formale, pareti blu, moquette, camino classico, cornice del camino in legno e nessuna TV
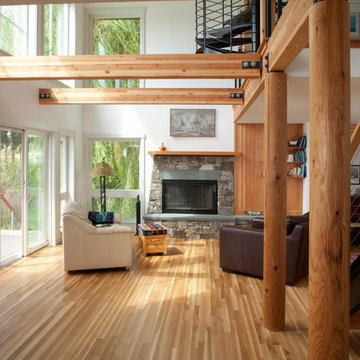
Idee per un soggiorno minimal di medie dimensioni e stile loft con sala formale, pavimento in legno massello medio, camino classico, cornice del camino in pietra, pareti bianche e nessuna TV
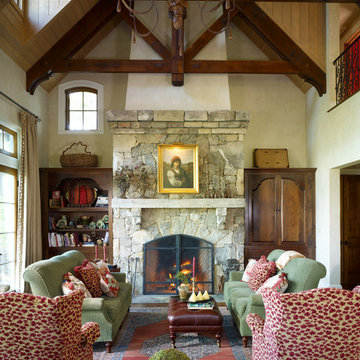
Gil Stose
Idee per un grande soggiorno chic stile loft con pareti beige, camino classico, cornice del camino in pietra, TV nascosta, sala formale e pavimento in legno massello medio
Idee per un grande soggiorno chic stile loft con pareti beige, camino classico, cornice del camino in pietra, TV nascosta, sala formale e pavimento in legno massello medio
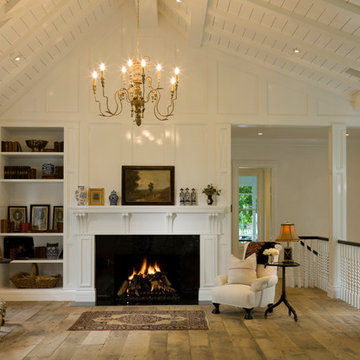
Expanding the small victorian rooms into a large open Great Room transformed the compartmentalized house into to open family living. The renovation opened the roof to generate volume withini each space.
Photographer: David O. Marlow
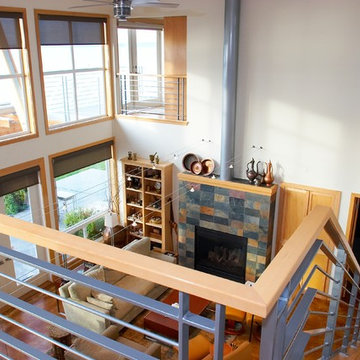
View of living room from upper level entry. Photography by Ian Gleadle.
Foto di un soggiorno minimalista di medie dimensioni e stile loft con pareti bianche, pavimento in cemento, camino classico, cornice del camino piastrellata, nessuna TV e pavimento marrone
Foto di un soggiorno minimalista di medie dimensioni e stile loft con pareti bianche, pavimento in cemento, camino classico, cornice del camino piastrellata, nessuna TV e pavimento marrone

Esempio di un soggiorno minimal di medie dimensioni e stile loft con pareti bianche, parquet scuro, camino classico, cornice del camino in pietra, pavimento marrone, soffitto a cassettoni e TV a parete
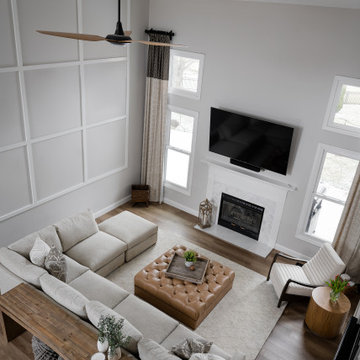
Our design studio gave the main floor of this home a minimalist, Scandinavian-style refresh while actively focusing on creating an inviting and welcoming family space. We achieved this by upgrading all of the flooring for a cohesive flow and adding cozy, custom furnishings and beautiful rugs, art, and accent pieces to complement a bright, lively color palette.
In the living room, we placed the TV unit above the fireplace and added stylish furniture and artwork that holds the space together. The powder room got fresh paint and minimalist wallpaper to match stunning black fixtures, lighting, and mirror. The dining area was upgraded with a gorgeous wooden dining set and console table, pendant lighting, and patterned curtains that add a cheerful tone.
---
Project completed by Wendy Langston's Everything Home interior design firm, which serves Carmel, Zionsville, Fishers, Westfield, Noblesville, and Indianapolis.
For more about Everything Home, see here: https://everythinghomedesigns.com/
To learn more about this project, see here:
https://everythinghomedesigns.com/portfolio/90s-transformation/

Ispirazione per un grande soggiorno contemporaneo stile loft con angolo bar, pavimento in cemento, camino classico, cornice del camino in pietra, soffitto in legno e con abbinamento di mobili antichi e moderni

The large fireplace inlay is perfect for the flat screen TV and sound bar, keeping the profile streamlined. A colorful water vapor mist feature gives off the warm glow of a real fireplace without the heat. The selenite crystal logs provide a touch of alluring drama when lit. A sleek bench allows for additional seating when entertaining and doubles as a surface for pillows, baskets or other decorative items.
Photo: Zeke Ruelas

Idee per un soggiorno design di medie dimensioni e stile loft con pareti bianche, pavimento in cemento, camino classico, pavimento grigio, travi a vista, soffitto a volta e libreria

Innenansicht mit offenem Kaminofen und Stahltreppe im Hintergrund, Foto: Lucia Crista
Idee per un grande soggiorno contemporaneo stile loft con sala formale, pareti bianche, pavimento in legno massello medio, stufa a legna, cornice del camino in intonaco, nessuna TV e pavimento beige
Idee per un grande soggiorno contemporaneo stile loft con sala formale, pareti bianche, pavimento in legno massello medio, stufa a legna, cornice del camino in intonaco, nessuna TV e pavimento beige
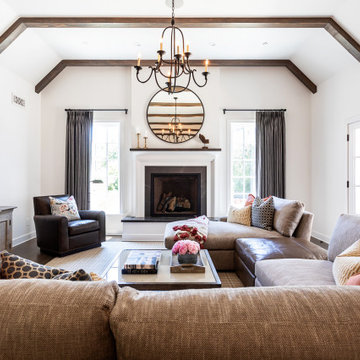
This Altadena home is the perfect example of modern farmhouse flair. The powder room flaunts an elegant mirror over a strapping vanity; the butcher block in the kitchen lends warmth and texture; the living room is replete with stunning details like the candle style chandelier, the plaid area rug, and the coral accents; and the master bathroom’s floor is a gorgeous floor tile.
Project designed by Courtney Thomas Design in La Cañada. Serving Pasadena, Glendale, Monrovia, San Marino, Sierra Madre, South Pasadena, and Altadena.
For more about Courtney Thomas Design, click here: https://www.courtneythomasdesign.com/
To learn more about this project, click here:
https://www.courtneythomasdesign.com/portfolio/new-construction-altadena-rustic-modern/

Architects Krauze Alexander, Krauze Anna
Immagine di un piccolo soggiorno contemporaneo stile loft con pareti verdi, pavimento in legno massello medio, camino classico, cornice del camino in pietra, pavimento marrone e tappeto
Immagine di un piccolo soggiorno contemporaneo stile loft con pareti verdi, pavimento in legno massello medio, camino classico, cornice del camino in pietra, pavimento marrone e tappeto
Soggiorni stile loft - Foto e idee per arredare
1
