Soggiorni stile loft - Foto e idee per arredare
Filtra anche per:
Budget
Ordina per:Popolari oggi
121 - 140 di 9.074 foto
1 di 3

Esempio di un ampio soggiorno minimalista stile loft con pareti grigie, parquet chiaro, camino lineare Ribbon, TV a parete, pavimento marrone, soffitto a volta e cornice del camino piastrellata

Living room entertainment cabinet bookshelf.
Foto di un soggiorno design di medie dimensioni e stile loft con pareti bianche, pavimento in legno massello medio, camino lineare Ribbon, parete attrezzata, pavimento beige e cornice del camino in pietra
Foto di un soggiorno design di medie dimensioni e stile loft con pareti bianche, pavimento in legno massello medio, camino lineare Ribbon, parete attrezzata, pavimento beige e cornice del camino in pietra
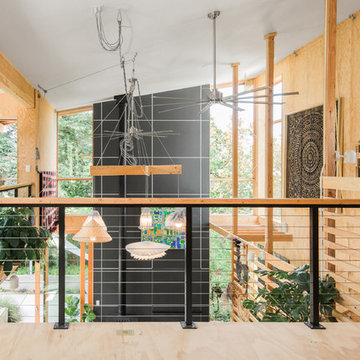
Conceived more similar to a loft type space rather than a traditional single family home, the homeowner was seeking to challenge a normal arrangement of rooms in favor of spaces that are dynamic in all 3 dimensions, interact with the yard, and capture the movement of light and air.
As an artist that explores the beauty of natural objects and scenes, she tasked us with creating a building that was not precious - one that explores the essence of its raw building materials and is not afraid of expressing them as finished.
We designed opportunities for kinetic fixtures, many built by the homeowner, to allow flexibility and movement.
The result is a building that compliments the casual artistic lifestyle of the occupant as part home, part work space, part gallery. The spaces are interactive, contemplative, and fun.
More details to come.
credits:
design: Matthew O. Daby - m.o.daby design /
construction: Cellar Ridge Construction /
structural engineer: Darla Wall - Willamette Building Solutions /
photography: Erin Riddle - KLIK Concepts
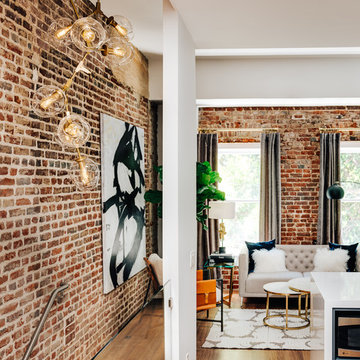
Nestled in the former antiques & design district, this loft unites a charismatic history with lively modern vibes. If these walls could talk. We gave this industrial time capsule an urban facelift by enhancing the 19-century architecture with a mix of metals, textures and sleek surfaces to appeal to a sassy & youthful lifestyle. Transcending time and place, we designed this loft to be clearly confident, uniquely refined while maintaining its authentic bones.
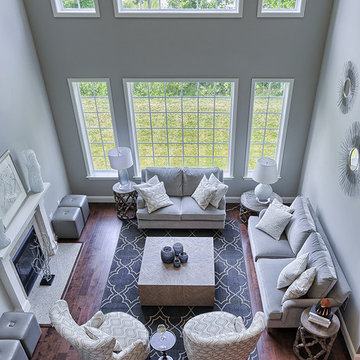
Neutral living room remodel with lots of grey and light! Wood and metal accessories and wood floor shine in this layout.
Idee per un soggiorno minimalista stile loft e di medie dimensioni con camino classico, sala formale, pareti grigie, parquet scuro, cornice del camino in pietra e nessuna TV
Idee per un soggiorno minimalista stile loft e di medie dimensioni con camino classico, sala formale, pareti grigie, parquet scuro, cornice del camino in pietra e nessuna TV
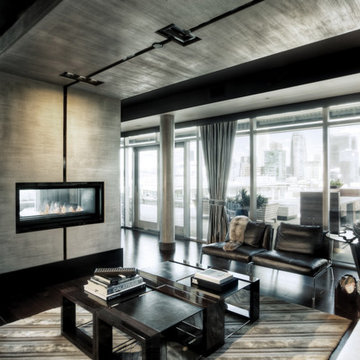
Polished interior contrasts the raw downtown skyline
Book matched onyx floors
Solid parson's style stone vanity
Herringbone stitched leather tunnel
Bronze glass dividers reflect the downtown skyline throughout the unit
Custom modernist style light fixtures
Hand waxed and polished artisan plaster
Double sided central fireplace
State of the art custom kitchen with leather finished waterfall countertops
Raw concrete columns
Polished black nickel tv wall panels capture the recessed TV
Custom silk area rugs throughout
eclectic mix of antique and custom furniture
succulent-scattered wrap-around terrace with dj set-up, outdoor tv viewing area and bar
photo credit: Evan Duning
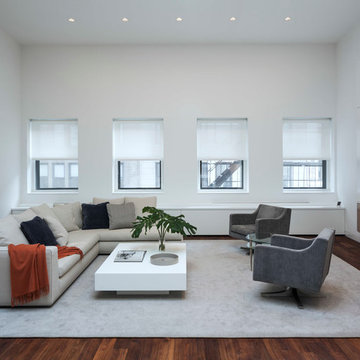
Immagine di un grande soggiorno minimal stile loft con pareti bianche, pavimento in legno massello medio, sala formale, camino classico, cornice del camino in pietra e TV a parete
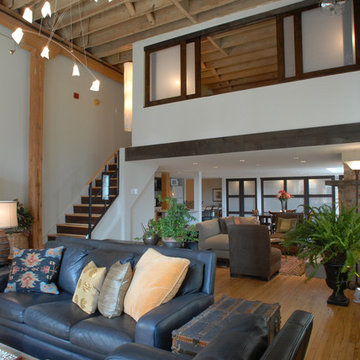
Interior design for remodel in historic loft space. Photographed by Yvette Dostatni.
Esempio di un grande soggiorno stile americano stile loft con pareti bianche, camino classico e cornice del camino in mattoni
Esempio di un grande soggiorno stile americano stile loft con pareti bianche, camino classico e cornice del camino in mattoni
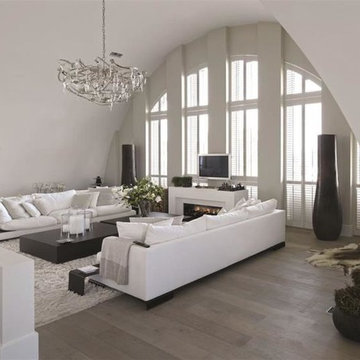
Ispirazione per un grande soggiorno design stile loft con sala formale, pareti bianche, pavimento in legno massello medio, camino lineare Ribbon, cornice del camino in intonaco, TV a parete e pavimento marrone

Old World European, Country Cottage. Three separate cottages make up this secluded village over looking a private lake in an old German, English, and French stone villa style. Hand scraped arched trusses, wide width random walnut plank flooring, distressed dark stained raised panel cabinetry, and hand carved moldings make these traditional farmhouse cottage buildings look like they have been here for 100s of years. Newly built of old materials, and old traditional building methods, including arched planked doors, leathered stone counter tops, stone entry, wrought iron straps, and metal beam straps. The Lake House is the first, a Tudor style cottage with a slate roof, 2 bedrooms, view filled living room open to the dining area, all overlooking the lake. The Carriage Home fills in when the kids come home to visit, and holds the garage for the whole idyllic village. This cottage features 2 bedrooms with on suite baths, a large open kitchen, and an warm, comfortable and inviting great room. All overlooking the lake. The third structure is the Wheel House, running a real wonderful old water wheel, and features a private suite upstairs, and a work space downstairs. All homes are slightly different in materials and color, including a few with old terra cotta roofing. Project Location: Ojai, California. Project designed by Maraya Interior Design. From their beautiful resort town of Ojai, they serve clients in Montecito, Hope Ranch, Malibu and Calabasas, across the tri-county area of Santa Barbara, Ventura and Los Angeles, south to Hidden Hills. Patrick Price Photo

This contemporary home features medium tone wood cabinets, marble countertops, white backsplash, stone slab backsplash, beige walls, and beautiful paintings which all create a stunning sophisticated look.
Project designed by Tribeca based interior designer Betty Wasserman. She designs luxury homes in New York City (Manhattan), The Hamptons (Southampton), and the entire tri-state area.
For more about Betty Wasserman, click here: https://www.bettywasserman.com/
To learn more about this project, click here: https://www.bettywasserman.com/spaces/macdougal-manor/
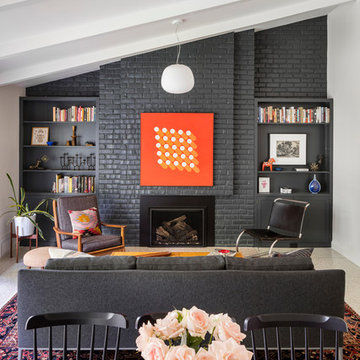
Immagine di un grande soggiorno moderno stile loft con sala formale, pareti bianche, pavimento in cemento, camino classico e cornice del camino in mattoni

Tom Crane Photography
Ispirazione per un soggiorno tradizionale di medie dimensioni e stile loft con stufa a legna, sala formale, pareti nere, parquet chiaro, cornice del camino in metallo, TV a parete e pavimento marrone
Ispirazione per un soggiorno tradizionale di medie dimensioni e stile loft con stufa a legna, sala formale, pareti nere, parquet chiaro, cornice del camino in metallo, TV a parete e pavimento marrone
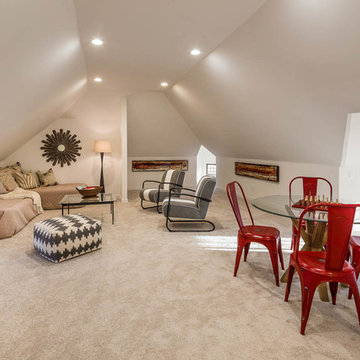
David Eichler
Idee per un soggiorno chic di medie dimensioni e stile loft con pareti beige, parquet chiaro, camino classico e cornice del camino in intonaco
Idee per un soggiorno chic di medie dimensioni e stile loft con pareti beige, parquet chiaro, camino classico e cornice del camino in intonaco
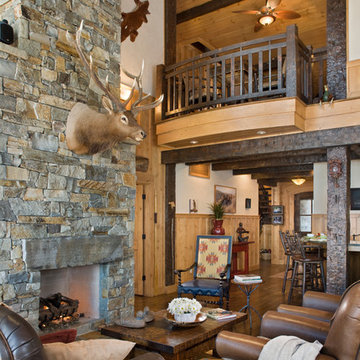
This beautiful lakefront home designed by MossCreek features a wide range of design elements that work together perfectly. From it's Arts and Craft exteriors to it's Cowboy Decor interior, this ultimate lakeside cabin is the perfect summer retreat.
Designed as a place for family and friends to enjoy lake living, the home has an open living main level with a kitchen, dining room, and two story great room all sharing lake views. The Master on the Main bedroom layout adds to the livability of this home, and there's even a bunkroom for the kids and their friends.
Expansive decks, and even an upstairs "Romeo and Juliet" balcony all provide opportunities for outdoor living, and the two-car garage located in front of the home echoes the styling of the home.
Working with a challenging narrow lakefront lot, MossCreek succeeded in creating a family vacation home that guarantees a "perfect summer at the lake!". Photos: Roger Wade
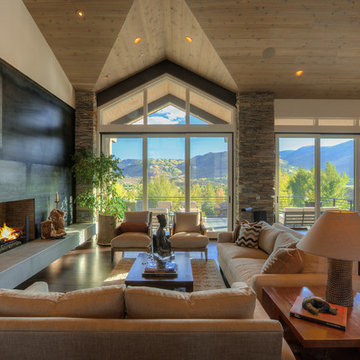
Foto di un soggiorno rustico di medie dimensioni e stile loft con pareti beige, parquet scuro, camino classico e cornice del camino in cemento
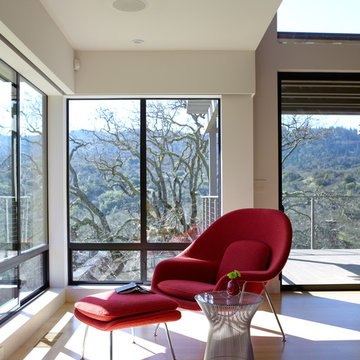
Eric Zepeda
Ispirazione per un soggiorno moderno di medie dimensioni e stile loft con pareti bianche, camino classico, cornice del camino in pietra, TV a parete e pavimento grigio
Ispirazione per un soggiorno moderno di medie dimensioni e stile loft con pareti bianche, camino classico, cornice del camino in pietra, TV a parete e pavimento grigio
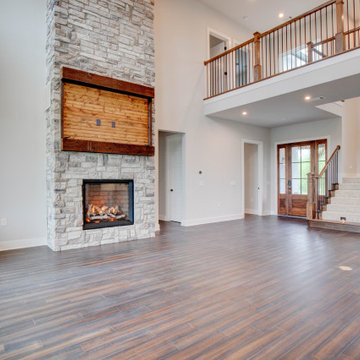
Foto di un grande soggiorno classico stile loft con parquet scuro, camino classico, cornice del camino in pietra, TV a parete e pavimento marrone

Дизайн-проект реализован Бюро9: Комплектация и декорирование. Руководитель Архитектор-Дизайнер Екатерина Ялалтынова.
Idee per un soggiorno tradizionale di medie dimensioni e stile loft con libreria, pareti grigie, pavimento in legno massello medio, camino lineare Ribbon, cornice del camino in pietra, TV a parete, pavimento marrone, soffitto ribassato e pareti in mattoni
Idee per un soggiorno tradizionale di medie dimensioni e stile loft con libreria, pareti grigie, pavimento in legno massello medio, camino lineare Ribbon, cornice del camino in pietra, TV a parete, pavimento marrone, soffitto ribassato e pareti in mattoni
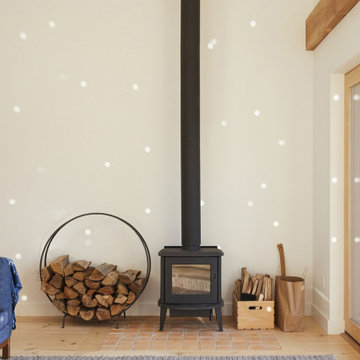
The entire house is heated and cooled via heat pumps. A wood stove in the living room provides additional heat for the coldest winter days and creates a cozy atmosphere
Soggiorni stile loft - Foto e idee per arredare
7