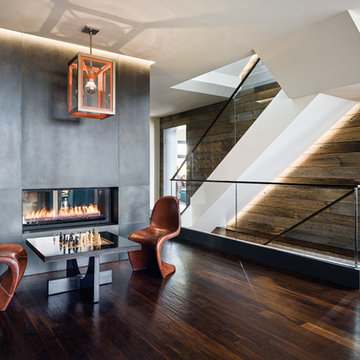Soggiorni stile loft - Foto e idee per arredare
Filtra anche per:
Budget
Ordina per:Popolari oggi
1 - 20 di 9.071 foto
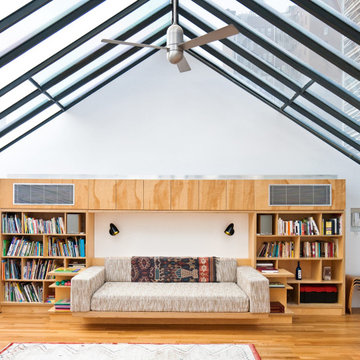
The penthouse level houses a large playroom with a structural glass ceiling. A built-in sofa is integrated into a wall of bookshelves.
Idee per un grande soggiorno minimal stile loft con pareti bianche, parquet chiaro e stufa a legna
Idee per un grande soggiorno minimal stile loft con pareti bianche, parquet chiaro e stufa a legna

John Buchan Homes
Esempio di un soggiorno chic di medie dimensioni e stile loft con cornice del camino in pietra, pareti bianche, parquet scuro, camino classico, TV a parete, pavimento marrone e tappeto
Esempio di un soggiorno chic di medie dimensioni e stile loft con cornice del camino in pietra, pareti bianche, parquet scuro, camino classico, TV a parete, pavimento marrone e tappeto

Foto di un grande soggiorno design stile loft con sala formale, pareti bianche, parquet scuro, camino classico, cornice del camino in pietra, nessuna TV e pavimento marrone

A sense of craft, texture and color mark this living room. Charred cedar surrounds the blackened steel fireplace. Together they anchor the living room which otherwise is open to the views beyond.

Living room with built-in entertainment cabinet, large sliding doors.
Foto di un soggiorno contemporaneo di medie dimensioni e stile loft con pareti bianche, parquet chiaro, camino lineare Ribbon, pavimento beige, cornice del camino in pietra e parete attrezzata
Foto di un soggiorno contemporaneo di medie dimensioni e stile loft con pareti bianche, parquet chiaro, camino lineare Ribbon, pavimento beige, cornice del camino in pietra e parete attrezzata
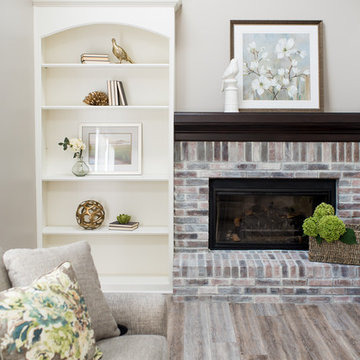
Our clients have lived in this suburban custom home for 25 years. It was built in the early 90s. They love the home and location. It’s their forever home. We were hired to reimagine the space, design, specify, and manage the project renovation and trades. We designed the entry, kitchen, and family room, and it took us eight weeks to complete the project.
Project completed by Wendy Langston's Everything Home interior design firm, which serves Carmel, Zionsville, Fishers, Westfield, Noblesville, and Indianapolis.
For more about Everything Home, click here: https://everythinghomedesigns.com/
To learn more about this project, click here:
https://everythinghomedesigns.com/portfolio/90s-home-renovation/
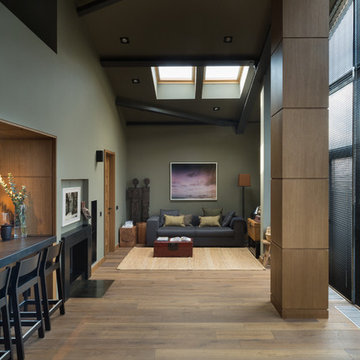
Architects Krauze Alexander, Krauze Anna
Idee per un piccolo soggiorno minimal stile loft con pareti verdi, pavimento in legno massello medio, camino classico, cornice del camino in pietra e pavimento marrone
Idee per un piccolo soggiorno minimal stile loft con pareti verdi, pavimento in legno massello medio, camino classico, cornice del camino in pietra e pavimento marrone
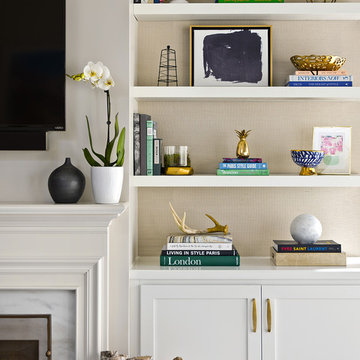
Esempio di un soggiorno tradizionale stile loft con libreria, pareti grigie, parquet scuro, camino classico, cornice del camino in pietra, TV a parete e pavimento marrone

Great Room
"2012 Alice Washburn Award" Winning Home - A.I.A. Connecticut
Read more at https://ddharlanarchitects.com/tag/alice-washburn/
“2014 Stanford White Award, Residential Architecture – New Construction Under 5000 SF, Extown Farm Cottage, David D. Harlan Architects LLC”, The Institute of Classical Architecture & Art (ICAA).
“2009 ‘Grand Award’ Builder’s Design and Planning”, Builder Magazine and The National Association of Home Builders.
“2009 People’s Choice Award”, A.I.A. Connecticut.
"The 2008 Residential Design Award", ASID Connecticut
“The 2008 Pinnacle Award for Excellence”, ASID Connecticut.
“HOBI Connecticut 2008 Award, ‘Best Not So Big House’”, Connecticut Home Builders Association.
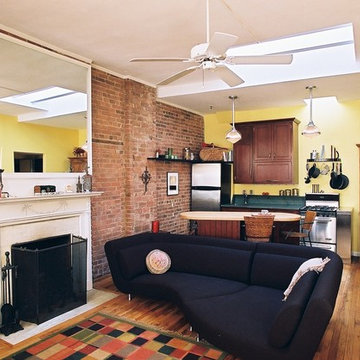
Esempio di un soggiorno boho chic di medie dimensioni e stile loft con pareti gialle, pavimento in legno massello medio, camino classico, cornice del camino in legno e TV autoportante

Idee per un piccolo soggiorno boho chic stile loft con pareti multicolore, parquet chiaro, camino ad angolo, cornice del camino in intonaco, TV a parete e pavimento beige
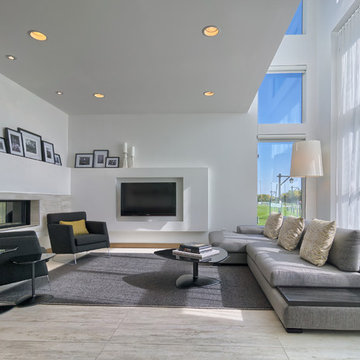
Daniel Wexler
Ispirazione per un soggiorno moderno di medie dimensioni e stile loft con pavimento con piastrelle in ceramica, camino bifacciale, cornice del camino piastrellata e parete attrezzata
Ispirazione per un soggiorno moderno di medie dimensioni e stile loft con pavimento con piastrelle in ceramica, camino bifacciale, cornice del camino piastrellata e parete attrezzata
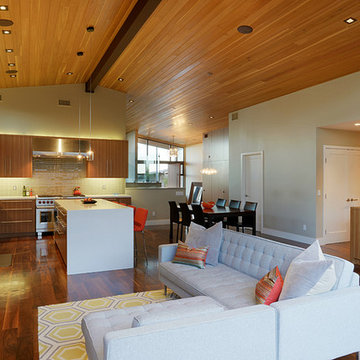
Paul Barnaby
Immagine di un soggiorno contemporaneo di medie dimensioni e stile loft con pareti beige, parquet scuro, camino lineare Ribbon, cornice del camino in pietra e TV autoportante
Immagine di un soggiorno contemporaneo di medie dimensioni e stile loft con pareti beige, parquet scuro, camino lineare Ribbon, cornice del camino in pietra e TV autoportante
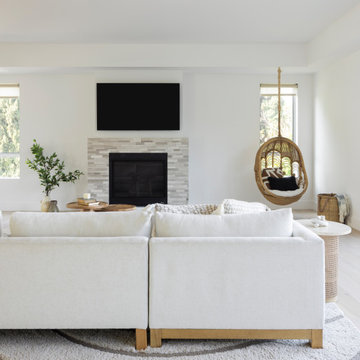
Large, airy living room with rattan hanging accent chair, chaise lounge sofa, and dynamic textures by Jubilee Interiors in Los Angeles, California
Esempio di un grande soggiorno stile marino stile loft con pareti bianche, camino classico, TV a parete e pavimento marrone
Esempio di un grande soggiorno stile marino stile loft con pareti bianche, camino classico, TV a parete e pavimento marrone
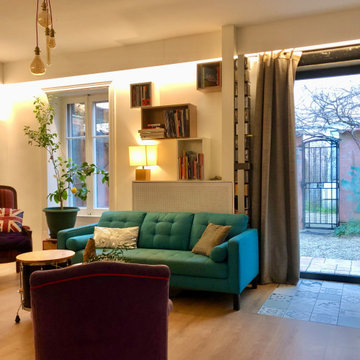
Idee per un grande soggiorno design stile loft con libreria, pareti bianche, parquet chiaro, camino classico, cornice del camino in pietra, nessuna TV e pavimento beige

Old World European, Country Cottage. Three separate cottages make up this secluded village over looking a private lake in an old German, English, and French stone villa style. Hand scraped arched trusses, wide width random walnut plank flooring, distressed dark stained raised panel cabinetry, and hand carved moldings make these traditional farmhouse cottage buildings look like they have been here for 100s of years. Newly built of old materials, and old traditional building methods, including arched planked doors, leathered stone counter tops, stone entry, wrought iron straps, and metal beam straps. The Lake House is the first, a Tudor style cottage with a slate roof, 2 bedrooms, view filled living room open to the dining area, all overlooking the lake. The Carriage Home fills in when the kids come home to visit, and holds the garage for the whole idyllic village. This cottage features 2 bedrooms with on suite baths, a large open kitchen, and an warm, comfortable and inviting great room. All overlooking the lake. The third structure is the Wheel House, running a real wonderful old water wheel, and features a private suite upstairs, and a work space downstairs. All homes are slightly different in materials and color, including a few with old terra cotta roofing. Project Location: Ojai, California. Project designed by Maraya Interior Design. From their beautiful resort town of Ojai, they serve clients in Montecito, Hope Ranch, Malibu and Calabasas, across the tri-county area of Santa Barbara, Ventura and Los Angeles, south to Hidden Hills.
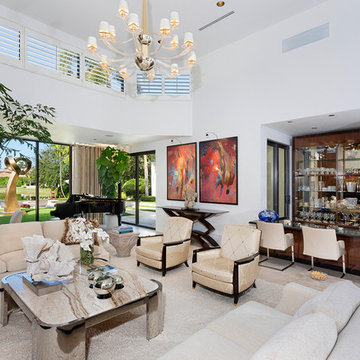
Architectural photography by ibi designs
Ispirazione per un soggiorno design di medie dimensioni e stile loft con sala formale, pareti bianche, pavimento in gres porcellanato, nessuna TV, pavimento beige, camino classico e cornice del camino in legno
Ispirazione per un soggiorno design di medie dimensioni e stile loft con sala formale, pareti bianche, pavimento in gres porcellanato, nessuna TV, pavimento beige, camino classico e cornice del camino in legno
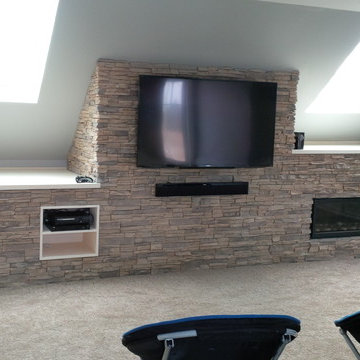
Lacquer painted built-in with walnut stained mantel top
Ispirazione per un soggiorno minimalista di medie dimensioni e stile loft con pareti grigie, moquette, camino lineare Ribbon, cornice del camino in pietra, TV a parete e pavimento beige
Ispirazione per un soggiorno minimalista di medie dimensioni e stile loft con pareti grigie, moquette, camino lineare Ribbon, cornice del camino in pietra, TV a parete e pavimento beige
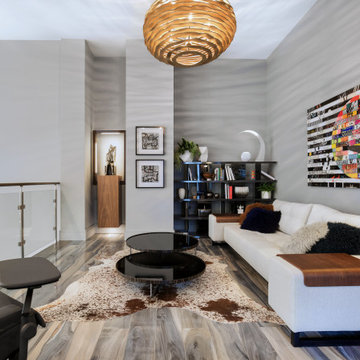
Geri Cruickshank Eaker
Immagine di un soggiorno minimalista di medie dimensioni e stile loft con sala formale, pareti grigie, parquet chiaro, camino classico, cornice del camino piastrellata, TV a parete e pavimento grigio
Immagine di un soggiorno minimalista di medie dimensioni e stile loft con sala formale, pareti grigie, parquet chiaro, camino classico, cornice del camino piastrellata, TV a parete e pavimento grigio
Soggiorni stile loft - Foto e idee per arredare
1
