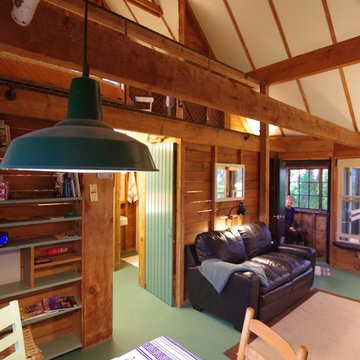Soggiorni stile loft - Foto e idee per arredare
Filtra anche per:
Budget
Ordina per:Popolari oggi
101 - 120 di 29.936 foto
1 di 2

A sleek, modern fireplace is centered in the living room to create a focal point in the space. We selected a simple, porcelain tile surround and a minimal, white oak mantle to give the fireplace a super modern look.

Immagine di un grande soggiorno stile marino stile loft con sala giochi, pareti bianche, parquet chiaro, pavimento marrone e pareti in perlinato
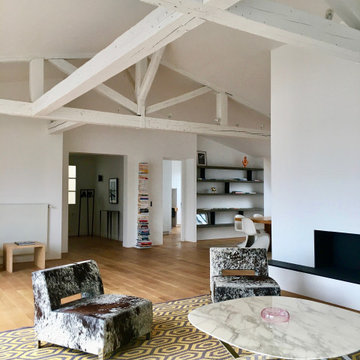
Foto di un soggiorno minimalista stile loft con libreria, pareti bianche, parquet chiaro, TV nascosta e travi a vista

Esempio di un grande soggiorno country stile loft con pareti bianche, pavimento in legno massello medio, camino bifacciale, cornice del camino in pietra, TV nascosta, pavimento multicolore e soffitto in perlinato

Immagine di un ampio soggiorno minimalista stile loft con pareti grigie, parquet chiaro, camino lineare Ribbon, TV a parete, pavimento marrone, soffitto a volta e cornice del camino piastrellata
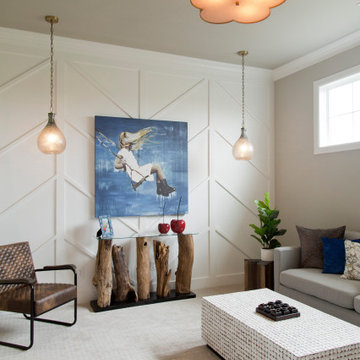
Immagine di un soggiorno di medie dimensioni e stile loft con pareti bianche, moquette e pavimento beige
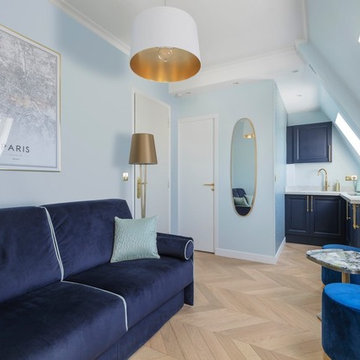
Crédit photos : Stéphane Durieu
Idee per un piccolo soggiorno tradizionale stile loft con pareti blu, parquet chiaro e TV a parete
Idee per un piccolo soggiorno tradizionale stile loft con pareti blu, parquet chiaro e TV a parete

Foto di un soggiorno industriale stile loft con pareti grigie, TV a parete, pavimento blu e cornice del camino in pietra
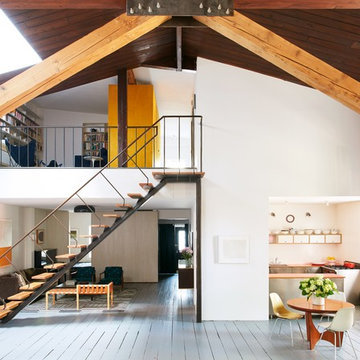
Jason Schmidt
Ispirazione per un soggiorno industriale stile loft con pareti bianche, pavimento grigio, pavimento in legno verniciato e stufa a legna
Ispirazione per un soggiorno industriale stile loft con pareti bianche, pavimento grigio, pavimento in legno verniciato e stufa a legna

山内 紀人
Immagine di un soggiorno minimal stile loft con pareti bianche, pavimento in legno massello medio e pavimento marrone
Immagine di un soggiorno minimal stile loft con pareti bianche, pavimento in legno massello medio e pavimento marrone
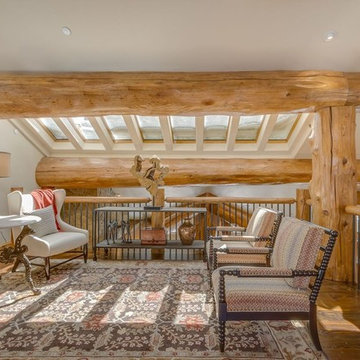
Esempio di un soggiorno stile rurale di medie dimensioni e stile loft con sala formale, pareti bianche, pavimento in legno massello medio, nessun camino, nessuna TV e pavimento marrone

Microcemento FUTURCRET, Egue y Seta Interiosimo.
Idee per un piccolo soggiorno industriale stile loft con pareti grigie, pavimento grigio, sala formale e pavimento in cemento
Idee per un piccolo soggiorno industriale stile loft con pareti grigie, pavimento grigio, sala formale e pavimento in cemento
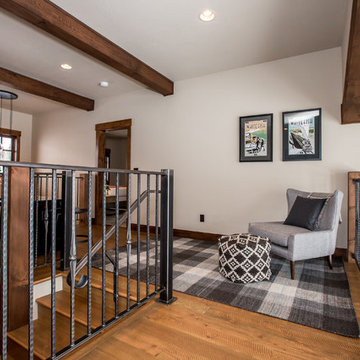
Idee per un soggiorno stile americano di medie dimensioni e stile loft con pareti beige, pavimento in legno massello medio, nessuna TV, pavimento marrone e tappeto

Relatives spending the weekend? Daughter moving back in? Could you use a spare bedroom for surprise visitors? Here’s an idea that can accommodate that occasional guest while maintaining your distance: Add a studio apartment above your garage.
Studio apartments are often called mother-in-law apartments, perhaps because they add a degree of privacy. They have their own kitchen, living room and bath. Often they feature a Murphy bed. With appliances designed for micro homes becoming more popular it’s easier than ever to plan for and build a studio apartment.
Rick Jacobson began this project with a large garage, capable of parking a truck and SUV, and storing everything from bikes to snowthrowers. Then he added a 500+ square foot apartment above the garage.
Guests are welcome to the apartment with a private entrance inside a fence. Once inside, the apartment’s open design floods it with daylight from two large skylights and energy-efficient Marvin double hung windows. A gas fireplace below a 42-inch HD TV creates a great entertainment center. It’s all framed with rough-cut black granite, giving the whole apartment a distinctive look. Notice the ¾ inch thick tongue in grove solid oak flooring – the perfect accent to the grey and white interior design.
The kitchen features a gas range with outdoor-vented hood, and a space-saving refrigerator and freezer. The custom kitchen backsplash was built using 3 X 10 inch gray subway glass tile. Black granite countertops can be found in the kitchen and bath, and both featuring under mounted sinks.
The full ¾ bath features a glass-enclosed walk-in shower with 4 x 12 inch ceramic subway tiles arranged in a vertical pattern for a unique look. 6 x 24 inch gray porcelain floor tiles were used in the bath.
A full-sized murphy bed folds out of the wall cabinet, offering a great view of the fireplace and HD TV. On either side of the bed, 3 built-in closets and 2 cabinets provide ample storage space. And a coffee table easily converts to a laptop computer workspace for traveling professionals or FaceBook check-ins.
The result: An addition that has already proved to be a worthy investment, with the ability to host family and friends while appreciating the property’s value.
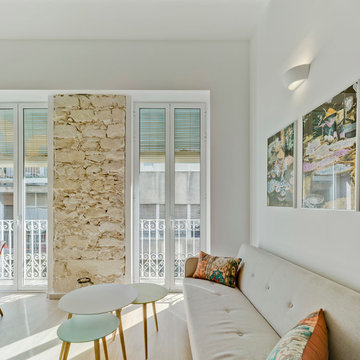
David Frutos
Esempio di un piccolo soggiorno mediterraneo stile loft con sala della musica, pareti bianche, parquet chiaro e TV a parete
Esempio di un piccolo soggiorno mediterraneo stile loft con sala della musica, pareti bianche, parquet chiaro e TV a parete

Rich Vossler
Foto di un piccolo soggiorno moderno stile loft con pareti beige, parquet scuro, camino classico, cornice del camino in intonaco e parete attrezzata
Foto di un piccolo soggiorno moderno stile loft con pareti beige, parquet scuro, camino classico, cornice del camino in intonaco e parete attrezzata
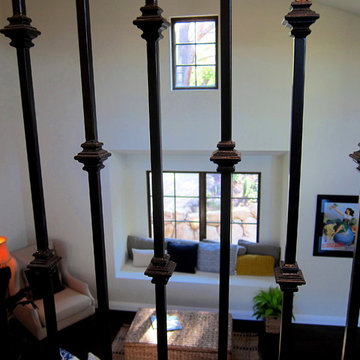
Design Consultant Jeff Doubét is the author of Creating Spanish Style Homes: Before & After – Techniques – Designs – Insights. The 240 page “Design Consultation in a Book” is now available. Please visit SantaBarbaraHomeDesigner.com for more info.
Jeff Doubét specializes in Santa Barbara style home and landscape designs. To learn more info about the variety of custom design services I offer, please visit SantaBarbaraHomeDesigner.com
Jeff Doubét is the Founder of Santa Barbara Home Design - a design studio based in Santa Barbara, California USA.
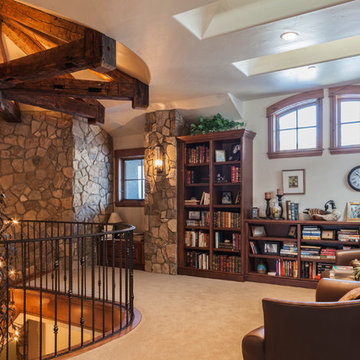
Builder: Ades Design Build; Photography: Lou Costy
Esempio di un soggiorno stile rurale stile loft con libreria, moquette e nessuna TV
Esempio di un soggiorno stile rurale stile loft con libreria, moquette e nessuna TV
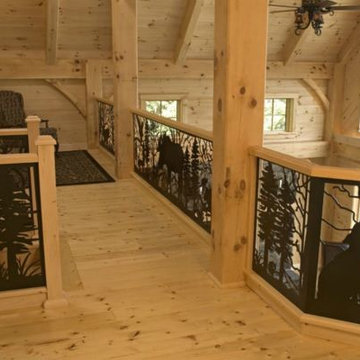
Custom Balcony Railings and Custom Loft Railing by NatureRails. Each railing panel designed and manufactured according to size specifications.
Moose and Deer in the forest with black powder coat contrast nicely with the natural wood.
Call 888-743-2325 to discuss your project with our friendly staff or visit our website at www.NatureRails.com
Photo by Tad Merrick
Soggiorni stile loft - Foto e idee per arredare
6
