Soggiorni stile loft con pavimento con piastrelle in ceramica - Foto e idee per arredare
Filtra anche per:
Budget
Ordina per:Popolari oggi
61 - 80 di 763 foto
1 di 3
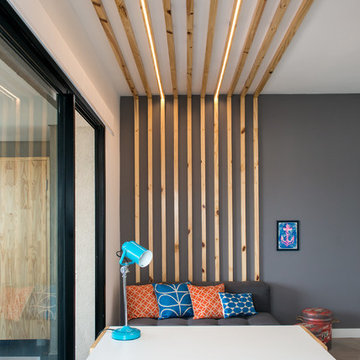
Ayumi Photography
Ispirazione per un piccolo soggiorno contemporaneo stile loft con pareti grigie e pavimento con piastrelle in ceramica
Ispirazione per un piccolo soggiorno contemporaneo stile loft con pareti grigie e pavimento con piastrelle in ceramica
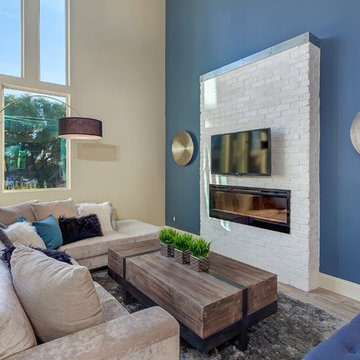
Foto di un soggiorno design di medie dimensioni e stile loft con pareti beige, pavimento con piastrelle in ceramica, camino classico, cornice del camino in mattoni e TV a parete
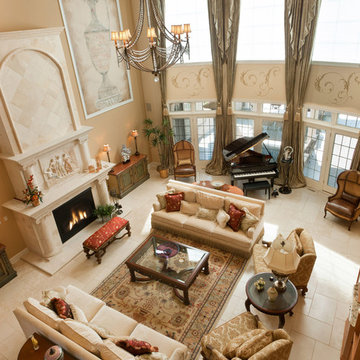
Two story formal living room with a grand fireplace.
Ispirazione per un soggiorno mediterraneo stile loft con sala formale, pareti beige, pavimento con piastrelle in ceramica, camino classico, cornice del camino in pietra e nessuna TV
Ispirazione per un soggiorno mediterraneo stile loft con sala formale, pareti beige, pavimento con piastrelle in ceramica, camino classico, cornice del camino in pietra e nessuna TV
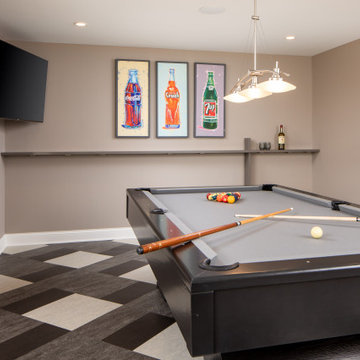
The picture our clients had in mind was a boutique hotel lobby with a modern feel and their favorite art on the walls. We designed a space perfect for adult and tween use, like entertaining and playing billiards with friends. We used alder wood panels with nickel reveals to unify the visual palette of the basement and rooms on the upper floors. Beautiful linoleum flooring in black and white adds a hint of drama. Glossy, white acrylic panels behind the walkup bar bring energy and excitement to the space. We also remodeled their Jack-and-Jill bathroom into two separate rooms – a luxury powder room and a more casual bathroom, to accommodate their evolving family needs.
---
Project designed by Minneapolis interior design studio LiLu Interiors. They serve the Minneapolis-St. Paul area, including Wayzata, Edina, and Rochester, and they travel to the far-flung destinations where their upscale clientele owns second homes.
For more about LiLu Interiors, see here: https://www.liluinteriors.com/
To learn more about this project, see here:
https://www.liluinteriors.com/portfolio-items/hotel-inspired-basement-design/
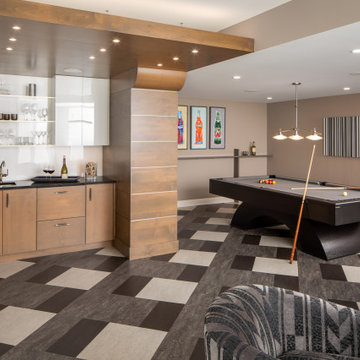
The picture our clients had in mind was a boutique hotel lobby with a modern feel and their favorite art on the walls. We designed a space perfect for adult and tween use, like entertaining and playing billiards with friends. We used alder wood panels with nickel reveals to unify the visual palette of the basement and rooms on the upper floors. Beautiful linoleum flooring in black and white adds a hint of drama. Glossy, white acrylic panels behind the walkup bar bring energy and excitement to the space. We also remodeled their Jack-and-Jill bathroom into two separate rooms – a luxury powder room and a more casual bathroom, to accommodate their evolving family needs.
---
Project designed by Minneapolis interior design studio LiLu Interiors. They serve the Minneapolis-St. Paul area, including Wayzata, Edina, and Rochester, and they travel to the far-flung destinations where their upscale clientele owns second homes.
For more about LiLu Interiors, see here: https://www.liluinteriors.com/
To learn more about this project, see here:
https://www.liluinteriors.com/portfolio-items/hotel-inspired-basement-design/
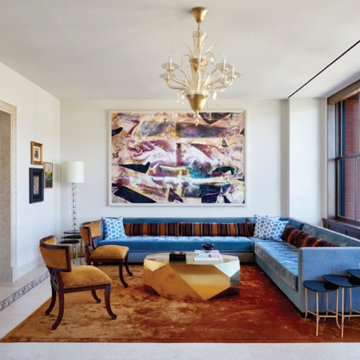
Idee per un grande soggiorno boho chic stile loft con sala formale, pareti bianche, pavimento con piastrelle in ceramica, camino classico, cornice del camino in pietra, nessuna TV e pavimento bianco
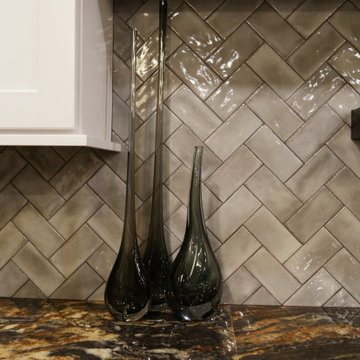
We took this plain loft space in this upper-level loft and made it the perfect adult lounge. The client had specific requests that included a projector movie area, bar, dancing space, as well as new flooring and tile. Some of the key features we included were a Control 4 home automation system, new LED lighting, a spinning dancing pole, as well as a brand-new bar and peninsula bar with all new furnishings. Be sure to check in soon for the video upload.
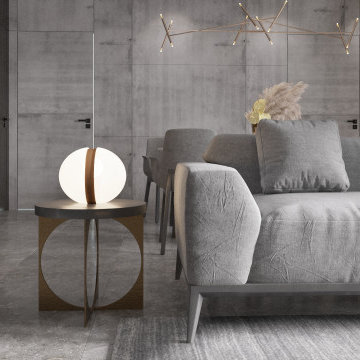
This space transforms all things solid into light and air. We have selected a palette of creamy neutral tones, punctuated here and there with patterns in an array of chenille , at once unexpected and yet seamless in this contemporary urban loft.
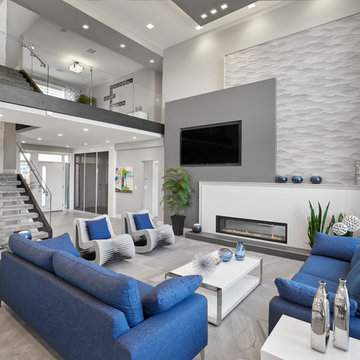
Large living room with linear fireplace and tile accent wall, large tile floors with infloor heating, open riser staircase, glass panel catwalk, square led lighting
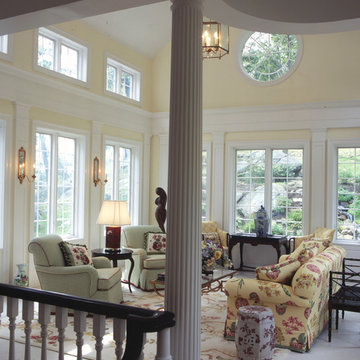
Photo Courtesy of Eastman
Formal living room in traditional home can
benefit from fade protection that window film
can provide
Immagine di un soggiorno tradizionale di medie dimensioni e stile loft con sala formale, pareti gialle, pavimento con piastrelle in ceramica, nessun camino e nessuna TV
Immagine di un soggiorno tradizionale di medie dimensioni e stile loft con sala formale, pareti gialle, pavimento con piastrelle in ceramica, nessun camino e nessuna TV
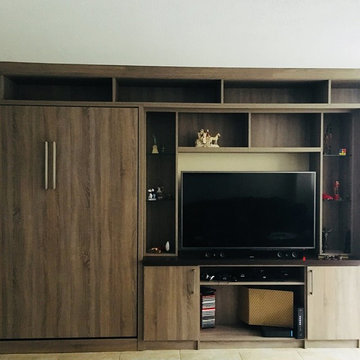
My client’s one bedroom, beach front condo lacked furniture, a guest room and adequate storage. I designed a wall unit that houses a Murphy bed, two wardrobe closets, a section for his tv & components and plenty of shelves for displaying his artifacts. Additionally, I created a clothing and storage closet in an unused hallway recess that matches the living room perfectly!
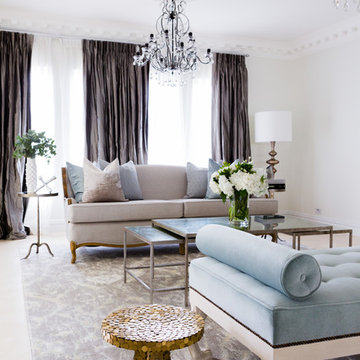
Idee per un soggiorno chic stile loft e di medie dimensioni con pareti beige, pavimento con piastrelle in ceramica, nessun camino, nessuna TV, pavimento beige e sala formale
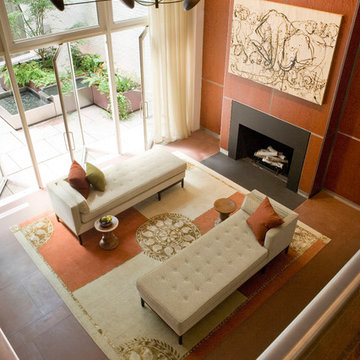
Ispirazione per un grande soggiorno classico stile loft con pareti marroni, pavimento con piastrelle in ceramica, camino classico e cornice del camino in metallo
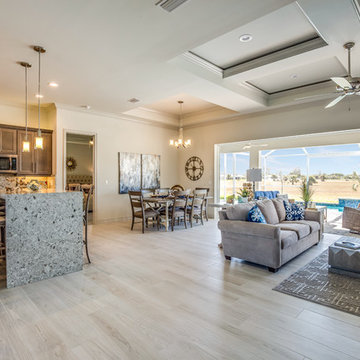
Parade Craze
Ispirazione per un grande soggiorno tradizionale stile loft con pareti grigie, pavimento con piastrelle in ceramica, pavimento grigio e nessun camino
Ispirazione per un grande soggiorno tradizionale stile loft con pareti grigie, pavimento con piastrelle in ceramica, pavimento grigio e nessun camino
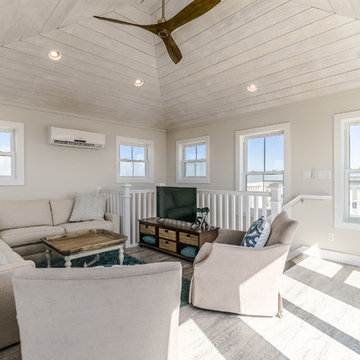
Cupola Family room with shiplap ceiling
Immagine di un soggiorno stile marinaro di medie dimensioni e stile loft con sala giochi, pareti grigie, pavimento con piastrelle in ceramica, TV autoportante e pavimento beige
Immagine di un soggiorno stile marinaro di medie dimensioni e stile loft con sala giochi, pareti grigie, pavimento con piastrelle in ceramica, TV autoportante e pavimento beige
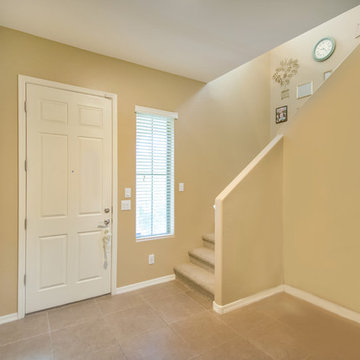
QuickPidTours
Esempio di un soggiorno stile shabby di medie dimensioni e stile loft con pareti beige, pavimento con piastrelle in ceramica, nessun camino e nessuna TV
Esempio di un soggiorno stile shabby di medie dimensioni e stile loft con pareti beige, pavimento con piastrelle in ceramica, nessun camino e nessuna TV
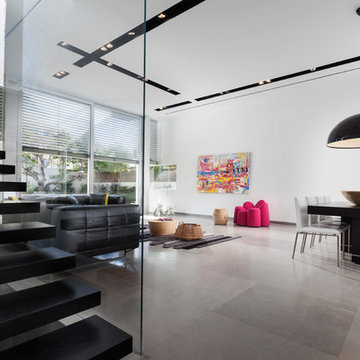
Modern living room, open space, hanging staircase.
Foto di un ampio soggiorno minimalista stile loft con sala formale, pareti bianche, pavimento con piastrelle in ceramica, nessun camino e pavimento grigio
Foto di un ampio soggiorno minimalista stile loft con sala formale, pareti bianche, pavimento con piastrelle in ceramica, nessun camino e pavimento grigio
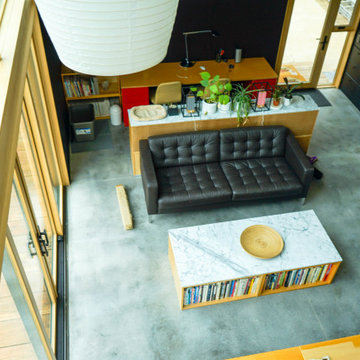
Echo Park, CA - Complete Accessory Dwelling Unit Build
Built from the ground on up, this ADU was designed by the home owner and built by ING Construction. It has been featured in Dwell magazine and was a featured ADU in the Los Angeles Times ADU Tour 2019. Please refer to all the publication for any additional information regarding publication.
Please refer to the following link to see our work featured in Dwell magazine.
https://www.dwell.com/article/backyard-cottage-adu-los-angeles-dac353a2
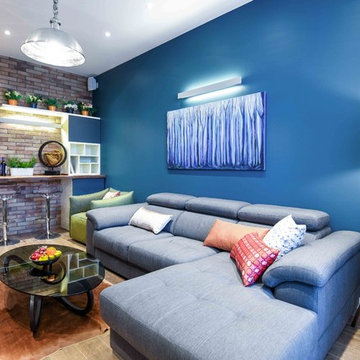
©photo Murad Oruj
Esempio di un piccolo soggiorno minimalista stile loft con angolo bar, pareti blu, pavimento con piastrelle in ceramica, nessun camino, nessuna TV e pavimento marrone
Esempio di un piccolo soggiorno minimalista stile loft con angolo bar, pareti blu, pavimento con piastrelle in ceramica, nessun camino, nessuna TV e pavimento marrone
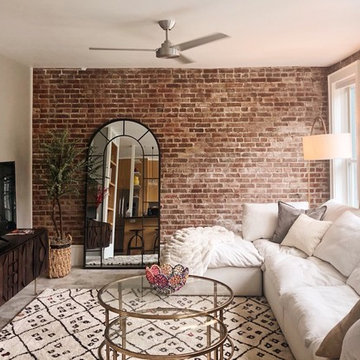
Ispirazione per un piccolo soggiorno design stile loft con sala giochi, pareti grigie, pavimento con piastrelle in ceramica, TV autoportante e pavimento grigio
Soggiorni stile loft con pavimento con piastrelle in ceramica - Foto e idee per arredare
4