Soggiorni stile loft con parquet scuro - Foto e idee per arredare
Filtra anche per:
Budget
Ordina per:Popolari oggi
121 - 140 di 3.798 foto
1 di 3

Esempio di un soggiorno stile americano stile loft con parquet scuro, stufa a legna, cornice del camino in pietra ricostruita e porta TV ad angolo
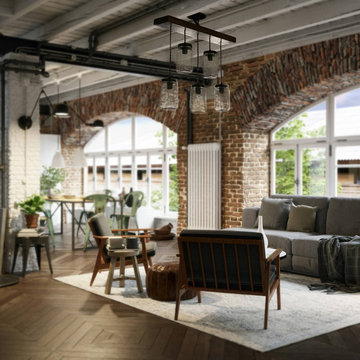
Immagine di un soggiorno industriale di medie dimensioni e stile loft con parquet scuro, sala formale e pavimento marrone
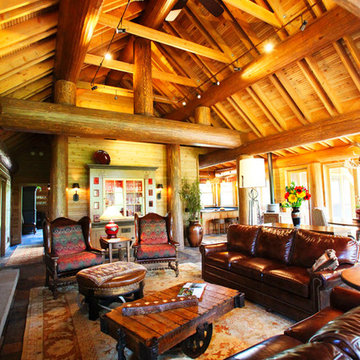
Immagine di un ampio soggiorno rustico stile loft con parquet scuro, camino classico, parete attrezzata e sala formale
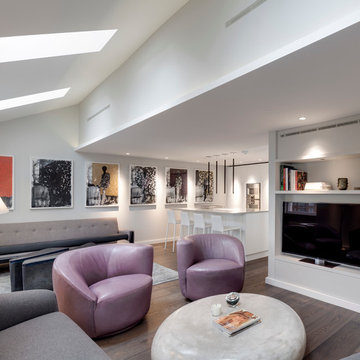
Matt Clayton
Foto di un soggiorno design stile loft con parquet scuro, camino lineare Ribbon, cornice del camino in metallo e parete attrezzata
Foto di un soggiorno design stile loft con parquet scuro, camino lineare Ribbon, cornice del camino in metallo e parete attrezzata
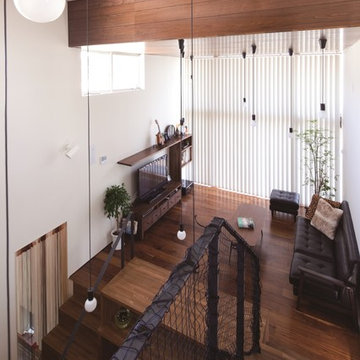
floating living-room house 撮影:井上玄
Ispirazione per un grande soggiorno moderno stile loft con sala formale, pareti bianche, parquet scuro, TV a parete e pavimento marrone
Ispirazione per un grande soggiorno moderno stile loft con sala formale, pareti bianche, parquet scuro, TV a parete e pavimento marrone
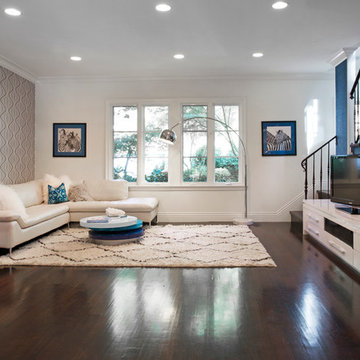
Idee per un grande soggiorno contemporaneo stile loft con pareti blu, parquet scuro e TV autoportante
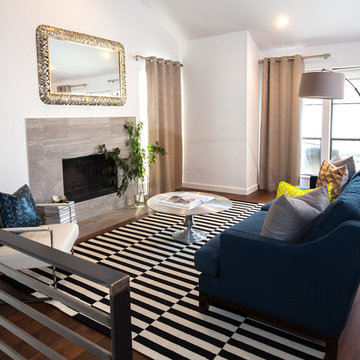
Brian Birzer
Esempio di un piccolo soggiorno design stile loft con sala formale, pareti bianche, parquet scuro, camino classico, cornice del camino in pietra e nessuna TV
Esempio di un piccolo soggiorno design stile loft con sala formale, pareti bianche, parquet scuro, camino classico, cornice del camino in pietra e nessuna TV
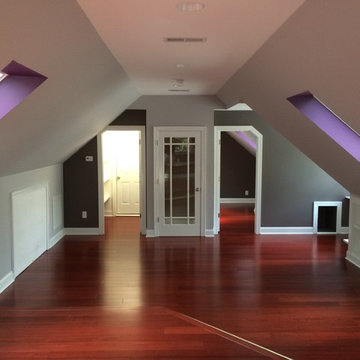
Idee per un soggiorno stile americano stile loft con pareti multicolore e parquet scuro
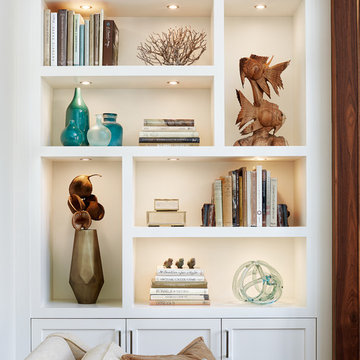
Ispirazione per un grande soggiorno design stile loft con pareti beige, parquet scuro, camino classico, cornice del camino in legno e parete attrezzata
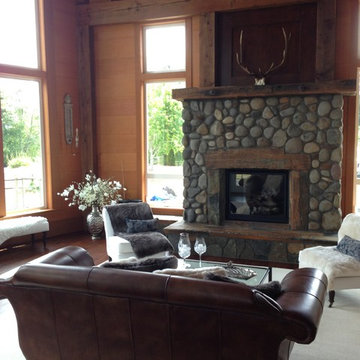
Monogram Interior Design
Ispirazione per un grande soggiorno country stile loft con sala formale, pareti bianche, parquet scuro, camino classico, cornice del camino in pietra e porta TV ad angolo
Ispirazione per un grande soggiorno country stile loft con sala formale, pareti bianche, parquet scuro, camino classico, cornice del camino in pietra e porta TV ad angolo
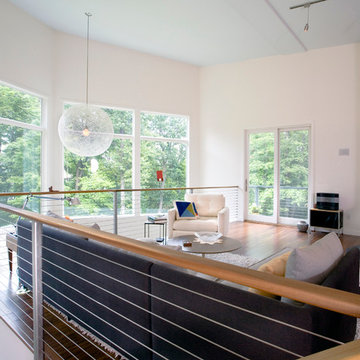
The mainstay of the home, this living room is on the upper level, and one feels as though they are in a treehouse.
Photo by Philip Jensen Carter
Esempio di un soggiorno minimalista stile loft con nessuna TV, pareti bianche, parquet scuro e camino sospeso
Esempio di un soggiorno minimalista stile loft con nessuna TV, pareti bianche, parquet scuro e camino sospeso

A farmhouse coastal styled home located in the charming neighborhood of Pflugerville. We merged our client's love of the beach with rustic elements which represent their Texas lifestyle. The result is a laid-back interior adorned with distressed woods, light sea blues, and beach-themed decor. We kept the furnishings tailored and contemporary with some heavier case goods- showcasing a touch of traditional. Our design even includes a separate hangout space for the teenagers and a cozy media for everyone to enjoy! The overall design is chic yet welcoming, perfect for this energetic young family.
Project designed by Sara Barney’s Austin interior design studio BANDD DESIGN. They serve the entire Austin area and its surrounding towns, with an emphasis on Round Rock, Lake Travis, West Lake Hills, and Tarrytown.
For more about BANDD DESIGN, click here: https://bandddesign.com/
To learn more about this project, click here: https://bandddesign.com/moving-water/

John Buchan Homes
Esempio di un soggiorno chic di medie dimensioni e stile loft con cornice del camino in pietra, pareti bianche, parquet scuro, camino classico, TV a parete, pavimento marrone e tappeto
Esempio di un soggiorno chic di medie dimensioni e stile loft con cornice del camino in pietra, pareti bianche, parquet scuro, camino classico, TV a parete, pavimento marrone e tappeto

Design Consultant Jeff Doubét is the author of Creating Spanish Style Homes: Before & After – Techniques – Designs – Insights. The 240 page “Design Consultation in a Book” is now available. Please visit SantaBarbaraHomeDesigner.com for more info.
Jeff Doubét specializes in Santa Barbara style home and landscape designs. To learn more info about the variety of custom design services I offer, please visit SantaBarbaraHomeDesigner.com
Jeff Doubét is the Founder of Santa Barbara Home Design - a design studio based in Santa Barbara, California USA.

Esempio di un grande soggiorno tradizionale stile loft con pareti grigie, parquet scuro, camino classico, cornice del camino in pietra ricostruita, pavimento grigio e travi a vista
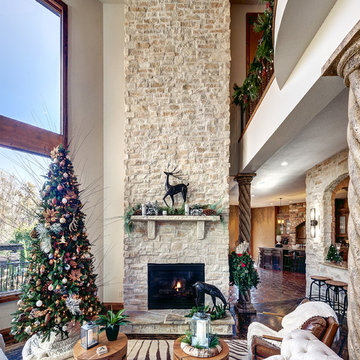
Stone veneer easily incorporates style and sophistication whether displayed on columns on the front entrance of a home, as a stacked stone backsplash in a kitchen or even this decadent stone veneer fireplace.
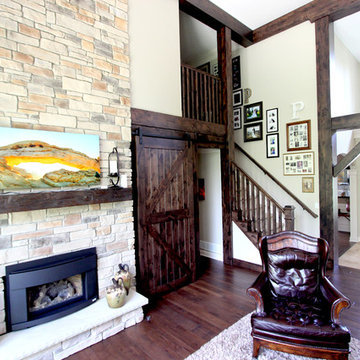
In this living room, we removed the existing fireplace surround and hearth and installed Natural Blend Weather Ledge Manufactured Flat Stone, a Sandstone hearth 2 ½” thick with chiseled edge in buff color. We also installed Knotty Alder with a Ginger Finish mantel, post and perimeter room beams.
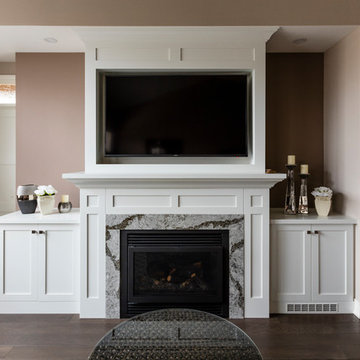
Foto di un soggiorno classico di medie dimensioni e stile loft con pareti beige, camino classico, TV a parete, parquet scuro e cornice del camino in pietra

Relatives spending the weekend? Daughter moving back in? Could you use a spare bedroom for surprise visitors? Here’s an idea that can accommodate that occasional guest while maintaining your distance: Add a studio apartment above your garage.
Studio apartments are often called mother-in-law apartments, perhaps because they add a degree of privacy. They have their own kitchen, living room and bath. Often they feature a Murphy bed. With appliances designed for micro homes becoming more popular it’s easier than ever to plan for and build a studio apartment.
Rick Jacobson began this project with a large garage, capable of parking a truck and SUV, and storing everything from bikes to snowthrowers. Then he added a 500+ square foot apartment above the garage.
Guests are welcome to the apartment with a private entrance inside a fence. Once inside, the apartment’s open design floods it with daylight from two large skylights and energy-efficient Marvin double hung windows. A gas fireplace below a 42-inch HD TV creates a great entertainment center. It’s all framed with rough-cut black granite, giving the whole apartment a distinctive look. Notice the ¾ inch thick tongue in grove solid oak flooring – the perfect accent to the grey and white interior design.
The kitchen features a gas range with outdoor-vented hood, and a space-saving refrigerator and freezer. The custom kitchen backsplash was built using 3 X 10 inch gray subway glass tile. Black granite countertops can be found in the kitchen and bath, and both featuring under mounted sinks.
The full ¾ bath features a glass-enclosed walk-in shower with 4 x 12 inch ceramic subway tiles arranged in a vertical pattern for a unique look. 6 x 24 inch gray porcelain floor tiles were used in the bath.
A full-sized murphy bed folds out of the wall cabinet, offering a great view of the fireplace and HD TV. On either side of the bed, 3 built-in closets and 2 cabinets provide ample storage space. And a coffee table easily converts to a laptop computer workspace for traveling professionals or FaceBook check-ins.
The result: An addition that has already proved to be a worthy investment, with the ability to host family and friends while appreciating the property’s value.
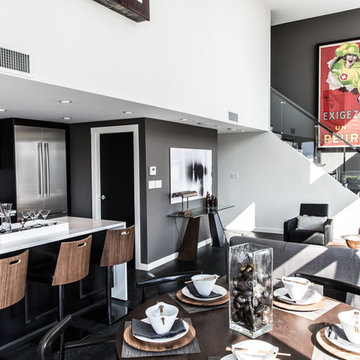
Foto di un soggiorno design di medie dimensioni e stile loft con parquet scuro, sala formale e pareti grigie
Soggiorni stile loft con parquet scuro - Foto e idee per arredare
7