Soggiorni stile loft con pareti beige - Foto e idee per arredare
Filtra anche per:
Budget
Ordina per:Popolari oggi
81 - 100 di 5.303 foto
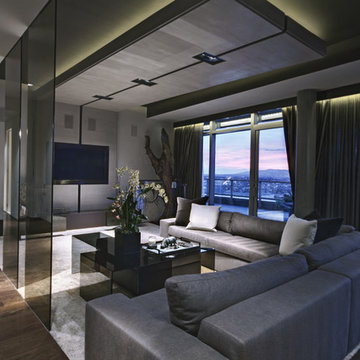
Polished interior contrasts the raw downtown skyline
Book matched onyx floors
Solid parson's style stone vanity
Herringbone stitched leather tunnel
Bronze glass dividers reflect the downtown skyline throughout the unit
Custom modernist style light fixtures
Hand waxed and polished artisan plaster
Double sided central fireplace
State of the art custom kitchen with leather finished waterfall countertops
Raw concrete columns
Polished black nickel tv wall panels capture the recessed TV
Custom silk area rugs throughout
eclectic mix of antique and custom furniture
succulent-scattered wrap-around terrace with dj set-up, outdoor tv viewing area and bar
photo credit: Evan Duning
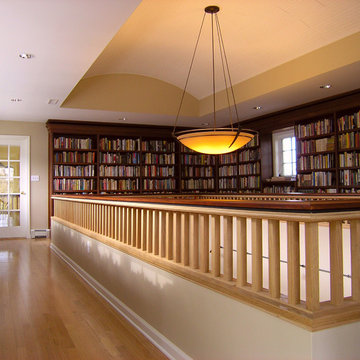
A two-story residential library
Immagine di un soggiorno tradizionale di medie dimensioni e stile loft con libreria, pareti beige, pavimento in legno massello medio e nessuna TV
Immagine di un soggiorno tradizionale di medie dimensioni e stile loft con libreria, pareti beige, pavimento in legno massello medio e nessuna TV
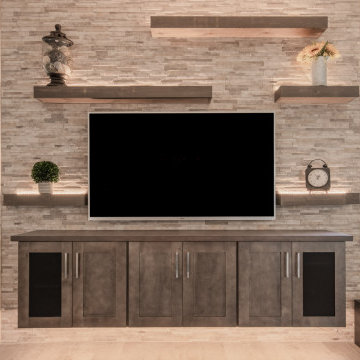
Design: @rrdesignsllc
Build: @maverick_kitchens
PC: @realestate_shanebakerstudios
Ispirazione per un soggiorno minimalista di medie dimensioni e stile loft con pareti beige, parquet chiaro, TV a parete e pavimento beige
Ispirazione per un soggiorno minimalista di medie dimensioni e stile loft con pareti beige, parquet chiaro, TV a parete e pavimento beige
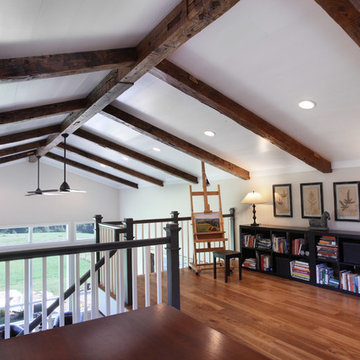
Joe Schafer
Idee per un grande soggiorno country stile loft con libreria, pareti beige, parquet chiaro, camino classico, cornice del camino in pietra, nessuna TV e pavimento marrone
Idee per un grande soggiorno country stile loft con libreria, pareti beige, parquet chiaro, camino classico, cornice del camino in pietra, nessuna TV e pavimento marrone
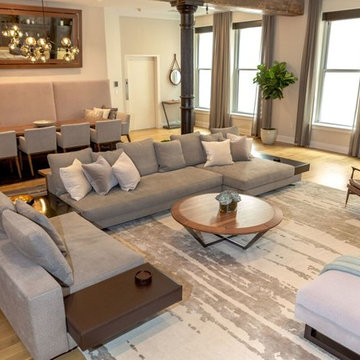
Contemporary, stylish Bachelor loft apartment in the heart of Tribeca New York.
Creating a tailored space with a lay back feel to match the client personality.
This is a loft designed for a bachelor which 4 bedrooms needed to have a different purpose/ function so he could use all his rooms. We created a master bedroom suite, a guest bedroom suite, a home office and a gym.
Several custom pieces were designed and specifically fabricated for this exceptional loft with a 12 feet high ceiling.
It showcases a custom 12’ high wall library as well as a custom TV stand along an original brick wall. The sectional sofa library, the dining table, mirror and dining banquette are also custom elements.
The painting are commissioned art pieces by Peggy Bates.
Photo Credit: Francis Augustine
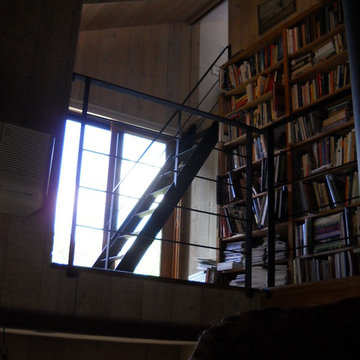
We spiced up this rustic home in Yorktown Heights, NY with a craftsman style metal Ship Ladder. The mixing of the dark metal against the wood shows an undeniable flare fit just for this customers spunky style!
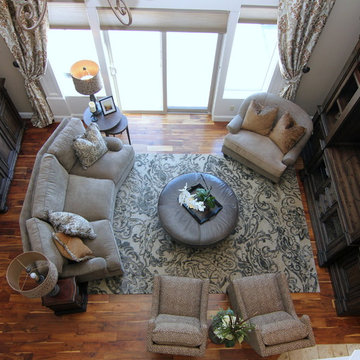
Idee per un grande soggiorno tradizionale stile loft con sala formale, pareti beige, pavimento in legno massello medio, nessun camino e parete attrezzata
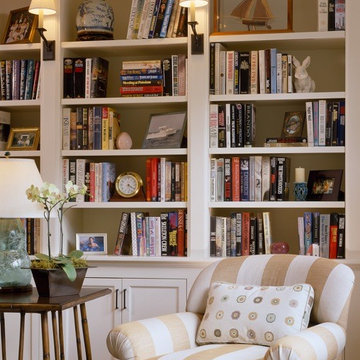
Immagine di un soggiorno stile marinaro di medie dimensioni e stile loft con libreria, pareti beige, parquet scuro e nessun camino
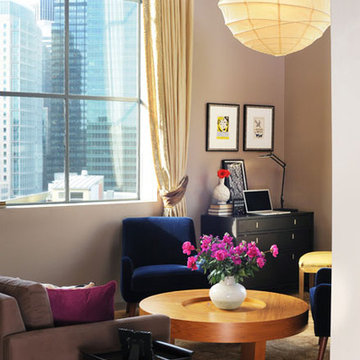
Photography Chi Fang
Idee per un piccolo soggiorno minimal stile loft con sala formale, pareti beige, parquet chiaro, nessun camino e nessuna TV
Idee per un piccolo soggiorno minimal stile loft con sala formale, pareti beige, parquet chiaro, nessun camino e nessuna TV
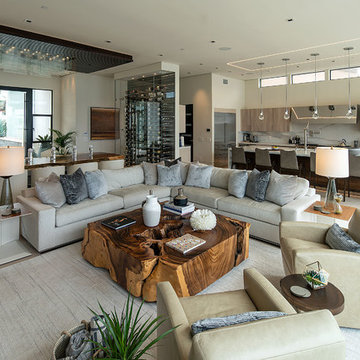
Esempio di un grande soggiorno moderno stile loft con sala formale, pareti beige e pavimento beige
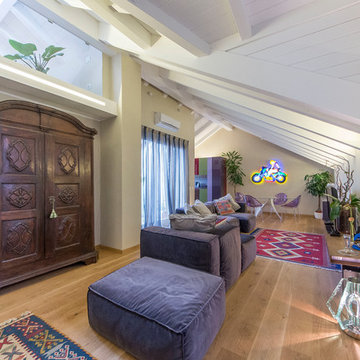
Idee per un soggiorno boho chic di medie dimensioni e stile loft con sala formale, pareti beige, pavimento in legno massello medio, parete attrezzata, pavimento beige e tappeto
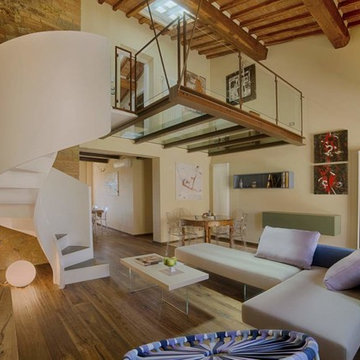
Chianti B&B Design is a story of metamorphosis, of the respectful transformation of a rural stone building, a few metres from the village of Vitignano, into a modern, design haven, perfect for savouring Tuscan hospitality while enjoying all of the modern comforts. Thanks to the architectural marriage of transparency, suspension and light and to the pastel colour palette chosen for the furnishings, the stars of the space are the Terre Senesi and their history, which intrigue visitors from the outdoors in, offering up unique experiences.
Located on an ancient Roman road, the ‘Cassia Adrianea’, the building that hosts this Tuscan B&B is the old farmhouse of a private villa dating to the year 1000. Arriving at the courtyard, surrounded by the green Tuscan countryside, you access the bed and breakfast through a short private external stair. Entering the space, you are welcomed directly into a spacious living room with a natural steel and transparent glass loft above it. The modern furnishings, like the Air sofa suspended on glass legs and the 36e8 compositions on the walls, dialogue through contrast with the typical structural elements of the building, like Tuscan travertine and old beams, creating a sense of being suspended in time.
The first floor also hosts a kitchen where a large old oak Air table looks out onto the renowned Chianti vineyards and the village of Vitignano, complete with a medieval tower. Even the simple act of enjoying breakfast in this space is special.
The bedrooms, two on the ground floor and one on the upper floor, also look out onto the Siena countryside which, thanks to the suspended beds and the colours chosen for the interiors, enters through the windows and takes centre stage. The Quercia room is on the ground floor, as is the Olivo room, which is wonderfully flooded with light in the middle of the day. The Cipresso room is on the upper floor, and its furnishings are green like the distinctive Tuscan tree it’s named after.

The house is square with tons of angles, so I wanted to introduce some rounded elements to create contrast. The uniquely colored living room interior fits perfectly in this modern Beverly Hills home. The multi-colored Missoni fabrics set the energetic tone, while the selenite fireplace, solid colored walls, sofa, and chairs keep the looks fresh and balanced.
Home located in Beverly Hills, California. Designed by Florida-based interior design firm Crespo Design Group, who also serves Malibu, Tampa, New York City, the Caribbean, and other areas throughout the United States.
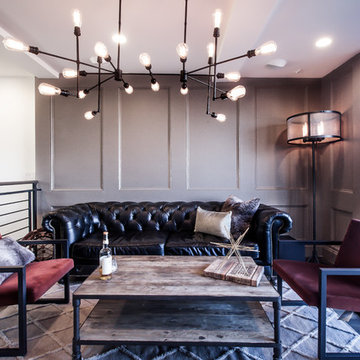
Esempio di un piccolo soggiorno design stile loft con angolo bar, pareti beige, parquet scuro, nessun camino e TV a parete

Foto di un grande soggiorno stile marinaro stile loft con pareti beige, pavimento in laminato, stufa a legna e cornice del camino in intonaco
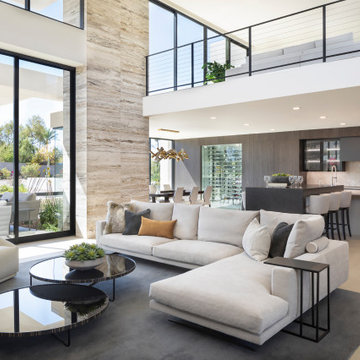
Boundless views visible from every room enhance the indoor/outdoor livability of the home.
Project Details // Razor's Edge
Paradise Valley, Arizona
Architecture: Drewett Works
Builder: Bedbrock Developers
Interior design: Holly Wright Design
Landscape: Bedbrock Developers
Photography: Jeff Zaruba
Faux plants: Botanical Elegance
Travertine walls: Cactus Stone
Porcelain flooring: Facings of America
https://www.drewettworks.com/razors-edge/
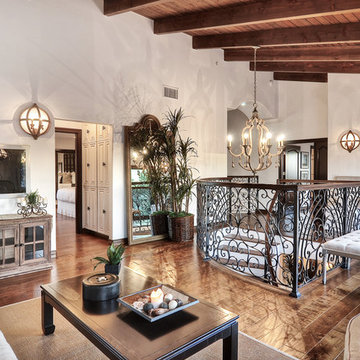
Esempio di un soggiorno mediterraneo di medie dimensioni e stile loft con pareti beige, pavimento in legno massello medio, TV a parete e pavimento marrone
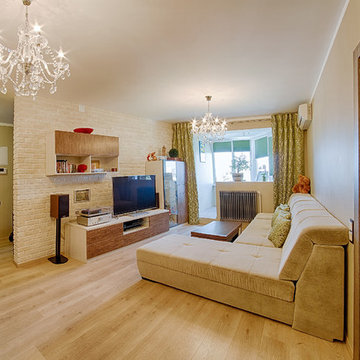
Esempio di un soggiorno contemporaneo di medie dimensioni e stile loft con pareti beige, pavimento in laminato, nessun camino e TV autoportante
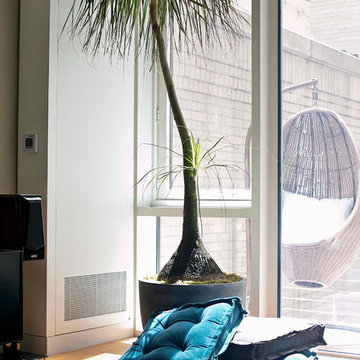
Alexey Gold-Dvoryadkin
Esempio di un grande soggiorno contemporaneo stile loft con pareti beige, pavimento in legno massello medio e TV a parete
Esempio di un grande soggiorno contemporaneo stile loft con pareti beige, pavimento in legno massello medio e TV a parete
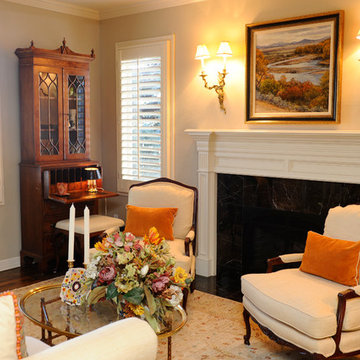
Doug Wells
Immagine di un piccolo soggiorno chic stile loft con sala formale, parquet chiaro, camino classico, cornice del camino in pietra, nessuna TV e pareti beige
Immagine di un piccolo soggiorno chic stile loft con sala formale, parquet chiaro, camino classico, cornice del camino in pietra, nessuna TV e pareti beige
Soggiorni stile loft con pareti beige - Foto e idee per arredare
5