Soggiorni stile loft con pareti beige - Foto e idee per arredare
Filtra anche per:
Budget
Ordina per:Popolari oggi
61 - 80 di 5.305 foto
1 di 3
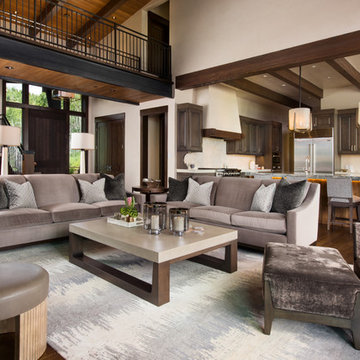
Ric Stovall
Ispirazione per un grande soggiorno chic stile loft con sala formale, pareti beige e pavimento in legno massello medio
Ispirazione per un grande soggiorno chic stile loft con sala formale, pareti beige e pavimento in legno massello medio
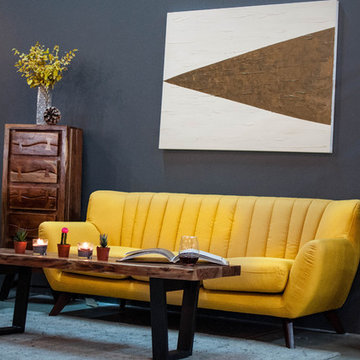
Immagine di un soggiorno moderno di medie dimensioni e stile loft con pareti beige, pavimento in cemento, nessun camino, cornice del camino in metallo e pavimento grigio

We designed the niches around the owners three beautiful glass sculptures. We used various forms of LED lights (Tape & puck) to show off the beauty of these pieces.
"Moonlight Reflections" Artist Peter Lik
Photo courtesy of Fred Lassman
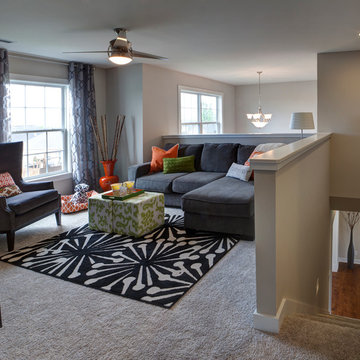
Jagoe Homes, Inc. Project: Cayman Ridge, Cumberland Model Home. Location: Evansville, Indiana. Elevation: B, Site Number: CR 262.
Foto di un piccolo soggiorno tradizionale stile loft con pareti beige e moquette
Foto di un piccolo soggiorno tradizionale stile loft con pareti beige e moquette
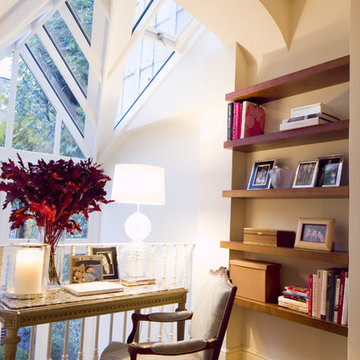
Interior design/styling by: Maurizio Pellizzoni
Pictures by: Felix Clay
Idee per un piccolo soggiorno design stile loft con pareti beige
Idee per un piccolo soggiorno design stile loft con pareti beige

This two story family room takes advantage of the high ceilings and large windows to create a space that is the clear destination for the family. The open floorpan connects this space to the dining area and kitchen, and the two story fireplace detail adds drama and draws the eye upward.
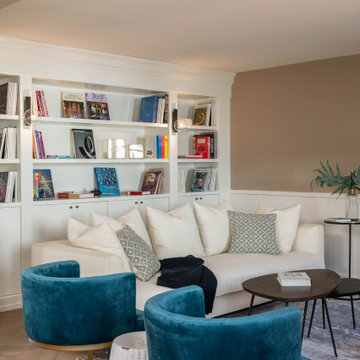
Divani bianchi in tessuto, libreria su disegno. Pavimento in parquet a spina francese. Tappeto in bambu e seta. Poltroncine in velluto, coffee tables vintage. Lampade in ottone

This small house doesn't feel small because of the high ceilings and the connections of the spaces. The daylight was carefully plotted to allow for sunny spaces in the winter and cool ones in the summer. Duffy Healey, photographer.
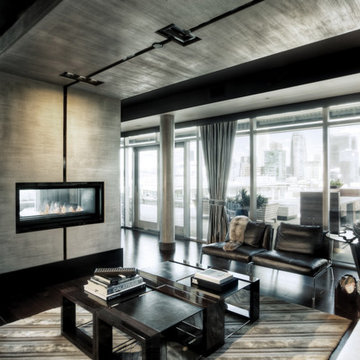
Polished interior contrasts the raw downtown skyline
Book matched onyx floors
Solid parson's style stone vanity
Herringbone stitched leather tunnel
Bronze glass dividers reflect the downtown skyline throughout the unit
Custom modernist style light fixtures
Hand waxed and polished artisan plaster
Double sided central fireplace
State of the art custom kitchen with leather finished waterfall countertops
Raw concrete columns
Polished black nickel tv wall panels capture the recessed TV
Custom silk area rugs throughout
eclectic mix of antique and custom furniture
succulent-scattered wrap-around terrace with dj set-up, outdoor tv viewing area and bar
photo credit: Evan Duning
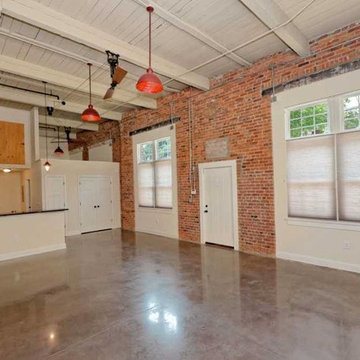
Warehouse apartment in Schenectady's Stockade
Idee per un piccolo soggiorno industriale stile loft con pareti beige, pavimento in cemento, nessun camino e nessuna TV
Idee per un piccolo soggiorno industriale stile loft con pareti beige, pavimento in cemento, nessun camino e nessuna TV

Old World European, Country Cottage. Three separate cottages make up this secluded village over looking a private lake in an old German, English, and French stone villa style. Hand scraped arched trusses, wide width random walnut plank flooring, distressed dark stained raised panel cabinetry, and hand carved moldings make these traditional farmhouse cottage buildings look like they have been here for 100s of years. Newly built of old materials, and old traditional building methods, including arched planked doors, leathered stone counter tops, stone entry, wrought iron straps, and metal beam straps. The Lake House is the first, a Tudor style cottage with a slate roof, 2 bedrooms, view filled living room open to the dining area, all overlooking the lake. The Carriage Home fills in when the kids come home to visit, and holds the garage for the whole idyllic village. This cottage features 2 bedrooms with on suite baths, a large open kitchen, and an warm, comfortable and inviting great room. All overlooking the lake. The third structure is the Wheel House, running a real wonderful old water wheel, and features a private suite upstairs, and a work space downstairs. All homes are slightly different in materials and color, including a few with old terra cotta roofing. Project Location: Ojai, California. Project designed by Maraya Interior Design. From their beautiful resort town of Ojai, they serve clients in Montecito, Hope Ranch, Malibu and Calabasas, across the tri-county area of Santa Barbara, Ventura and Los Angeles, south to Hidden Hills. Patrick Price Photo
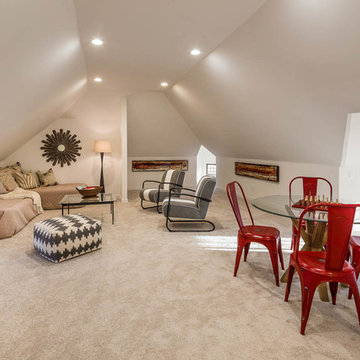
David Eichler
Idee per un soggiorno chic di medie dimensioni e stile loft con pareti beige, parquet chiaro, camino classico e cornice del camino in intonaco
Idee per un soggiorno chic di medie dimensioni e stile loft con pareti beige, parquet chiaro, camino classico e cornice del camino in intonaco
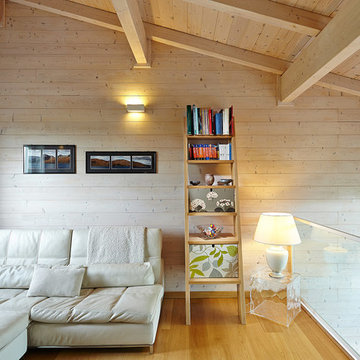
artnine.net
Esempio di un soggiorno nordico stile loft con sala formale, pareti beige e parquet chiaro
Esempio di un soggiorno nordico stile loft con sala formale, pareti beige e parquet chiaro
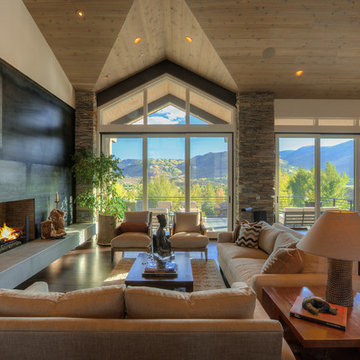
Foto di un soggiorno rustico di medie dimensioni e stile loft con pareti beige, parquet scuro, camino classico e cornice del camino in cemento
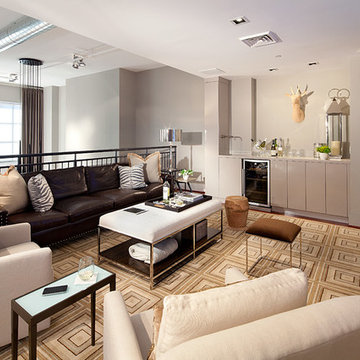
Using stratigically placed lights I was able to create my desired mood and contrast. I even placed a light downstairs aimed at the brick wall on the left corner or the image. Shot for Jenkins Baer Interior Design which was showcased in Home and Design Magazine.

Il bellissimo appartamento a Bologna di questa giovanissima coppia con due figlie, Ginevra e Virginia, è stato realizzato su misura per fornire a V e M una casa funzionale al 100%, senza rinunciare alla bellezza e al fattore wow. La particolarità della casa è sicuramente l’illuminazione, ma anche la scelta dei materiali.
Eleganza e funzionalità sono sempre le parole chiave che muovono il nostro design e nell’appartamento VDD raggiungono l’apice.
Il tutto inizia con un soggiorno completo di tutti i comfort e di vari accessori; guardaroba, librerie, armadietti con scarpiere fino ad arrivare ad un’elegantissima cucina progettata appositamente per V!
Lavanderia a scomparsa con vista diretta sul balcone. Tutti i mobili sono stati scelti con cura e rispettando il budget. Numerosi dettagli rendono l’appartamento unico:
i controsoffitti, ad esempio, o la pavimentazione interrotta da una striscia nera continua, con l’intento di sottolineare l’ingresso ma anche i punti focali della casa. Un arredamento superbo e chic rende accogliente il soggiorno.
Alla camera da letto principale si accede dal disimpegno; varcando la porta si ripropone il linguaggio della sottolineatura del pavimento con i controsoffitti, in fondo al quale prende posto un piccolo angolo studio. Voltando lo sguardo si apre la zona notte, intima e calda, con un grande armadio con ante in vetro bronzato riflettente che riscaldano lo spazio. Il televisore è sostituito da un sistema di proiezione a scomparsa.
Una porta nascosta interrompe la continuità della parete. Lì dentro troviamo il bagno personale, ma sicuramente la stanza più seducente. Una grande doccia per due persone con tutti i comfort del mercato: bocchette a cascata, soffioni colorati, struttura wellness e tubo dell’acqua! Una mezza luna di specchio retroilluminato poggia su un lungo piano dove prendono posto i due lavabi. I vasi, invece, poggiano su una parete accessoria che non solo nasconde i sistemi di scarico, ma ha anche la funzione di contenitore. L’illuminazione del bagno è progettata per garantire il relax nei momenti più intimi della giornata.
Le camerette di Ginevra e Virginia sono totalmente personalizzate e progettate per sfruttare al meglio lo spazio. Particolare attenzione è stata dedicata alla scelta delle tonalità dei tessuti delle pareti e degli armadi. Il bagno cieco delle ragazze contiene una doccia grande ed elegante, progettata con un’ampia nicchia. All’interno del bagno sono stati aggiunti ulteriori vani accessori come mensole e ripiani utili per contenere prodotti e biancheria da bagno.
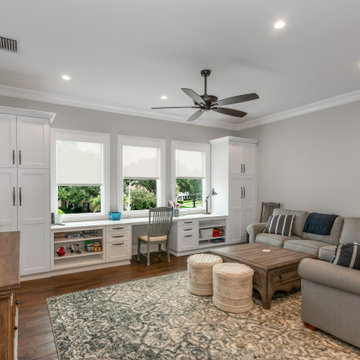
This custom built 2-story French Country style home is a beautiful retreat in the South Tampa area. The exterior of the home was designed to strike a subtle balance of stucco and stone, brought together by a neutral color palette with contrasting rust-colored garage doors and shutters. To further emphasize the European influence on the design, unique elements like the curved roof above the main entry and the castle tower that houses the octagonal shaped master walk-in shower jutting out from the main structure. Additionally, the entire exterior form of the home is lined with authentic gas-lit sconces. The rear of the home features a putting green, pool deck, outdoor kitchen with retractable screen, and rain chains to speak to the country aesthetic of the home.
Inside, you are met with a two-story living room with full length retractable sliding glass doors that open to the outdoor kitchen and pool deck. A large salt aquarium built into the millwork panel system visually connects the media room and living room. The media room is highlighted by the large stone wall feature, and includes a full wet bar with a unique farmhouse style bar sink and custom rustic barn door in the French Country style. The country theme continues in the kitchen with another larger farmhouse sink, cabinet detailing, and concealed exhaust hood. This is complemented by painted coffered ceilings with multi-level detailed crown wood trim. The rustic subway tile backsplash is accented with subtle gray tile, turned at a 45 degree angle to create interest. Large candle-style fixtures connect the exterior sconces to the interior details. A concealed pantry is accessed through hidden panels that match the cabinetry. The home also features a large master suite with a raised plank wood ceiling feature, and additional spacious guest suites. Each bathroom in the home has its own character, while still communicating with the overall style of the home.

FineCraft Contractors, Inc.
Harrison Design
Ispirazione per un piccolo soggiorno minimalista stile loft con angolo bar, pareti beige, pavimento in ardesia, TV a parete, pavimento multicolore, soffitto a volta e pareti in perlinato
Ispirazione per un piccolo soggiorno minimalista stile loft con angolo bar, pareti beige, pavimento in ardesia, TV a parete, pavimento multicolore, soffitto a volta e pareti in perlinato
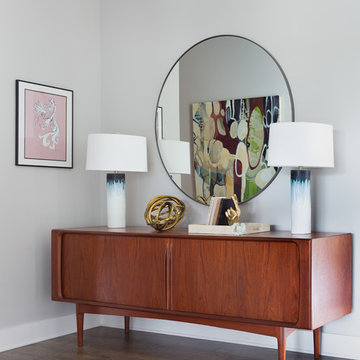
We infused jewel tones and fun art into this Austin home.
Project designed by Sara Barney’s Austin interior design studio BANDD DESIGN. They serve the entire Austin area and its surrounding towns, with an emphasis on Round Rock, Lake Travis, West Lake Hills, and Tarrytown.
For more about BANDD DESIGN, click here: https://bandddesign.com/
To learn more about this project, click here: https://bandddesign.com/austin-artistic-home/
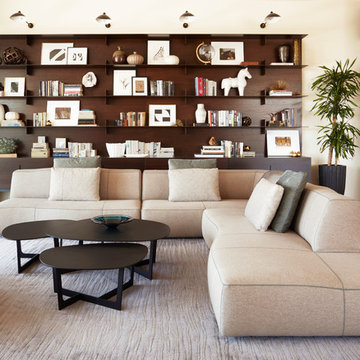
Zeke Ruelas
Foto di un grande soggiorno minimal stile loft con libreria, pareti beige, pavimento in legno massello medio, nessun camino, nessuna TV e pavimento marrone
Foto di un grande soggiorno minimal stile loft con libreria, pareti beige, pavimento in legno massello medio, nessun camino, nessuna TV e pavimento marrone
Soggiorni stile loft con pareti beige - Foto e idee per arredare
4