Soggiorni stile loft con pareti beige - Foto e idee per arredare
Filtra anche per:
Budget
Ordina per:Popolari oggi
41 - 60 di 5.305 foto
1 di 3
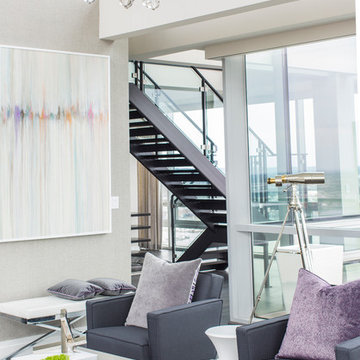
Penthouse living room
Foto di un ampio soggiorno minimal stile loft con sala formale, pareti beige, parquet scuro, nessun camino, TV nascosta e pavimento grigio
Foto di un ampio soggiorno minimal stile loft con sala formale, pareti beige, parquet scuro, nessun camino, TV nascosta e pavimento grigio
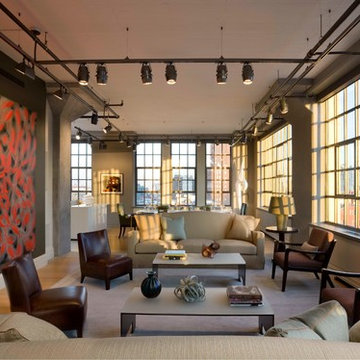
Esempio di un grande soggiorno minimalista stile loft con sala formale, pareti beige, parquet chiaro, nessun camino e nessuna TV

Organic Contemporary Design in an Industrial Setting… Organic Contemporary elements in an industrial building is a natural fit. Turner Design Firm designers Tessea McCrary and Jeanine Turner created a warm inviting home in the iconic Silo Point Luxury Condominiums.
Industrial Features Enhanced… Neutral stacked stone tiles work perfectly to enhance the original structural exposed steel beams. Our lighting selection were chosen to mimic the structural elements. Charred wood, natural walnut and steel-look tiles were all chosen as a gesture to the industrial era’s use of raw materials.
Creating a Cohesive Look with Furnishings and Accessories… Designer Tessea McCrary added luster with curated furnishings, fixtures and accessories. Her selections of color and texture using a pallet of cream, grey and walnut wood with a hint of blue and black created an updated classic contemporary look complimenting the industrial vide.

FineCraft Contractors, Inc.
Harrison Design
Foto di un piccolo soggiorno moderno stile loft con angolo bar, pareti beige, pavimento in ardesia, TV a parete, pavimento multicolore, soffitto a volta e pareti in perlinato
Foto di un piccolo soggiorno moderno stile loft con angolo bar, pareti beige, pavimento in ardesia, TV a parete, pavimento multicolore, soffitto a volta e pareti in perlinato

Esempio di un grande soggiorno rustico stile loft con pareti beige, pavimento in legno massello medio, TV autoportante, sala formale e soffitto in perlinato
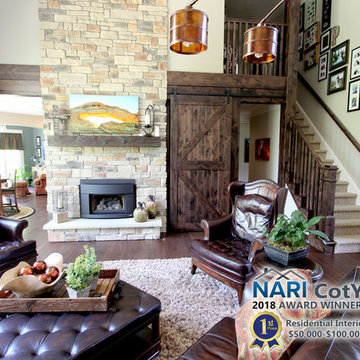
In this living room, we removed the existing fireplace surround and hearth and installed Natural Blend Weather Ledge Manufactured Flat Stone, a Sandstone hearth 2 ½” thick with chiseled edge in buff color. We also installed Knotty Alder with a Ginger Finish mantel, post and perimeter room beams.
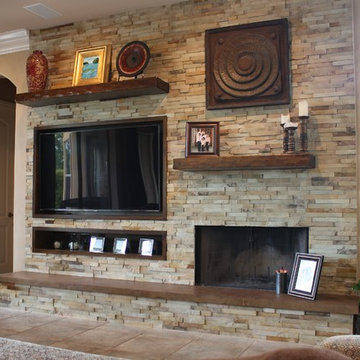
Austin Interior Renovations
Idee per un soggiorno classico di medie dimensioni e stile loft con pareti beige, pavimento in gres porcellanato, camino classico, cornice del camino in pietra e parete attrezzata
Idee per un soggiorno classico di medie dimensioni e stile loft con pareti beige, pavimento in gres porcellanato, camino classico, cornice del camino in pietra e parete attrezzata
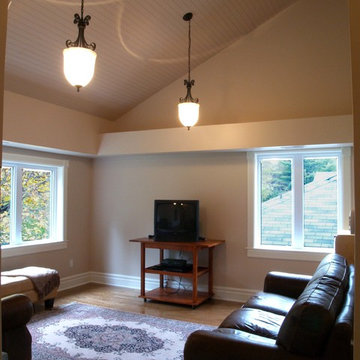
Alex Nirta
Foto di un soggiorno classico di medie dimensioni e stile loft con pareti beige, pavimento in legno massello medio e TV autoportante
Foto di un soggiorno classico di medie dimensioni e stile loft con pareti beige, pavimento in legno massello medio e TV autoportante
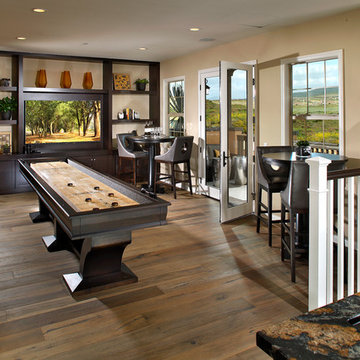
Idee per un soggiorno contemporaneo di medie dimensioni e stile loft con sala giochi, pareti beige, pavimento in legno massello medio, nessun camino e parete attrezzata
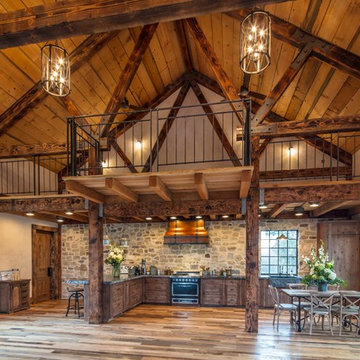
Idee per un soggiorno rustico di medie dimensioni e stile loft con pareti beige, pavimento in legno massello medio, nessun camino e pavimento marrone
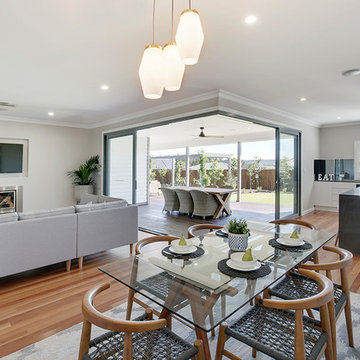
Esempio di un grande soggiorno minimalista stile loft con pareti beige, pavimento in legno massello medio, camino classico, cornice del camino in metallo, TV a parete e pavimento marrone
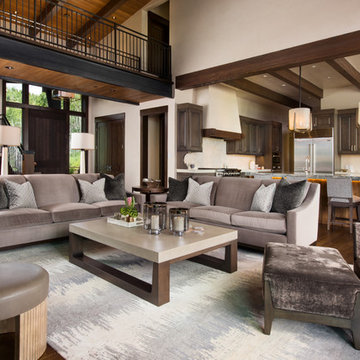
Ric Stovall
Ispirazione per un grande soggiorno chic stile loft con sala formale, pareti beige e pavimento in legno massello medio
Ispirazione per un grande soggiorno chic stile loft con sala formale, pareti beige e pavimento in legno massello medio
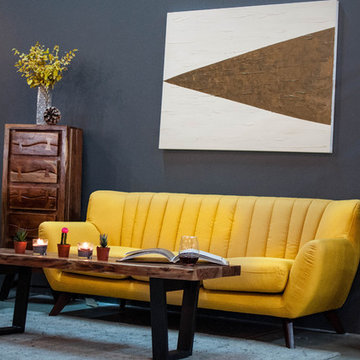
Immagine di un soggiorno moderno di medie dimensioni e stile loft con pareti beige, pavimento in cemento, nessun camino, cornice del camino in metallo e pavimento grigio

We designed the niches around the owners three beautiful glass sculptures. We used various forms of LED lights (Tape & puck) to show off the beauty of these pieces.
"Moonlight Reflections" Artist Peter Lik
Photo courtesy of Fred Lassman
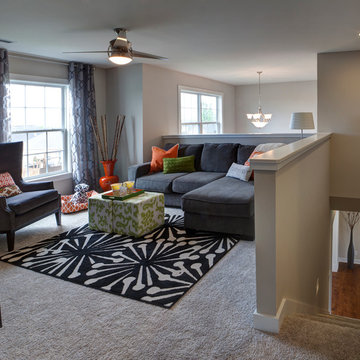
Jagoe Homes, Inc. Project: Cayman Ridge, Cumberland Model Home. Location: Evansville, Indiana. Elevation: B, Site Number: CR 262.
Foto di un piccolo soggiorno tradizionale stile loft con pareti beige e moquette
Foto di un piccolo soggiorno tradizionale stile loft con pareti beige e moquette
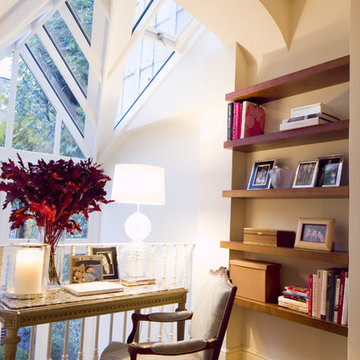
Interior design/styling by: Maurizio Pellizzoni
Pictures by: Felix Clay
Idee per un piccolo soggiorno design stile loft con pareti beige
Idee per un piccolo soggiorno design stile loft con pareti beige

This two story family room takes advantage of the high ceilings and large windows to create a space that is the clear destination for the family. The open floorpan connects this space to the dining area and kitchen, and the two story fireplace detail adds drama and draws the eye upward.
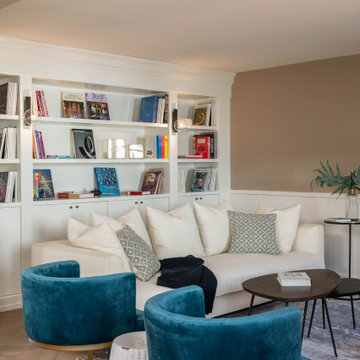
Divani bianchi in tessuto, libreria su disegno. Pavimento in parquet a spina francese. Tappeto in bambu e seta. Poltroncine in velluto, coffee tables vintage. Lampade in ottone

This small house doesn't feel small because of the high ceilings and the connections of the spaces. The daylight was carefully plotted to allow for sunny spaces in the winter and cool ones in the summer. Duffy Healey, photographer.
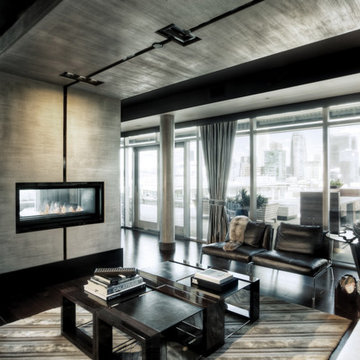
Polished interior contrasts the raw downtown skyline
Book matched onyx floors
Solid parson's style stone vanity
Herringbone stitched leather tunnel
Bronze glass dividers reflect the downtown skyline throughout the unit
Custom modernist style light fixtures
Hand waxed and polished artisan plaster
Double sided central fireplace
State of the art custom kitchen with leather finished waterfall countertops
Raw concrete columns
Polished black nickel tv wall panels capture the recessed TV
Custom silk area rugs throughout
eclectic mix of antique and custom furniture
succulent-scattered wrap-around terrace with dj set-up, outdoor tv viewing area and bar
photo credit: Evan Duning
Soggiorni stile loft con pareti beige - Foto e idee per arredare
3