Soggiorni stile loft con nessuna TV - Foto e idee per arredare
Filtra anche per:
Budget
Ordina per:Popolari oggi
101 - 120 di 5.381 foto
1 di 3
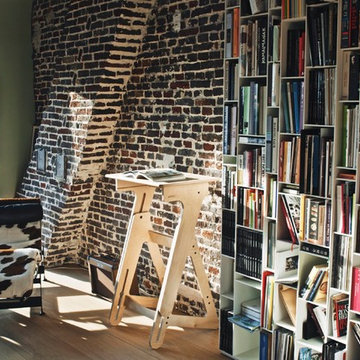
Foto di un piccolo soggiorno minimalista stile loft con libreria, pareti verdi, parquet chiaro, nessun camino e nessuna TV
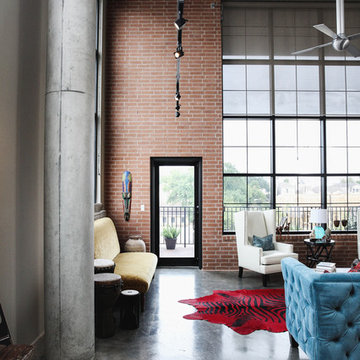
Jon McConnell Photography
Foto di un grande soggiorno industriale stile loft con sala formale, pareti beige, pavimento in cemento e nessuna TV
Foto di un grande soggiorno industriale stile loft con sala formale, pareti beige, pavimento in cemento e nessuna TV
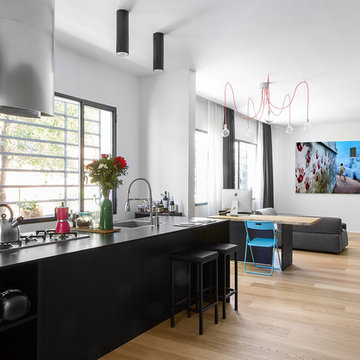
vista della zona giorno dall'ingresso con cucina ad isola
Foto di Simone Nocetti
Immagine di un soggiorno industriale di medie dimensioni e stile loft con pareti grigie, parquet chiaro e nessuna TV
Immagine di un soggiorno industriale di medie dimensioni e stile loft con pareti grigie, parquet chiaro e nessuna TV
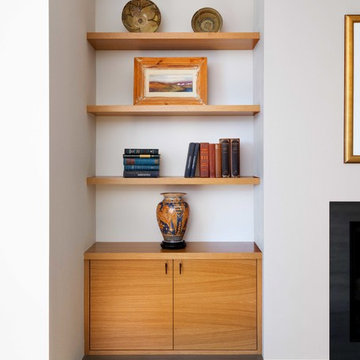
Beautiful pieces from the clients’ international collection of art & decor items complement the sophisticated interiors of this Portland home.
Project by Portland interior design studio Jenni Leasia Interior Design. Also serving Lake Oswego, West Linn, Eastmoreland, Bend, Hood River and the Greater Portland Area.
For more about Jenni Leasia Interior Design, click here: https://www.jennileasiadesign.com/
To learn more about this project, click here:
https://www.jennileasiadesign.com/council-crest-portland-remodel
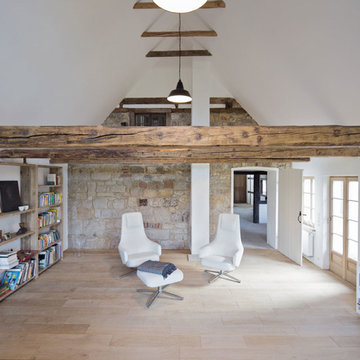
Jens Passoth
Foto di un grande soggiorno rustico stile loft con libreria, pareti bianche, nessun camino, nessuna TV e pavimento beige
Foto di un grande soggiorno rustico stile loft con libreria, pareti bianche, nessun camino, nessuna TV e pavimento beige
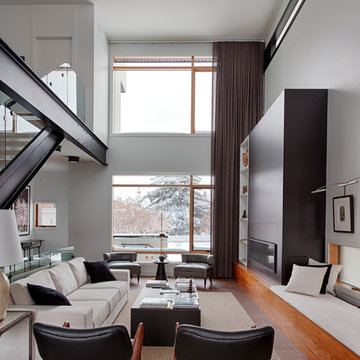
Photo by Gary Campbell
Idee per un soggiorno moderno di medie dimensioni e stile loft con pareti bianche, pavimento in gres porcellanato, camino lineare Ribbon, cornice del camino in pietra, nessuna TV e pavimento marrone
Idee per un soggiorno moderno di medie dimensioni e stile loft con pareti bianche, pavimento in gres porcellanato, camino lineare Ribbon, cornice del camino in pietra, nessuna TV e pavimento marrone
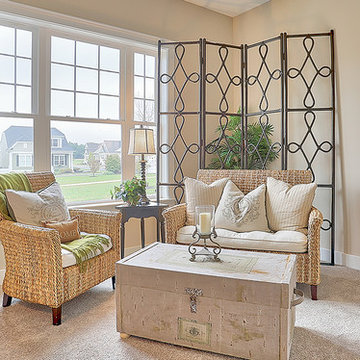
This charming 1-story home offers an floor plan, inviting front porch with decorative posts, a 2-car rear-entry garage with mudroom, and a convenient flex space room with an elegant coffered ceiling at the front of the home. With lofty 10' ceilings throughout, attractive hardwood flooring in the Foyer, Living Room, Kitchen, and Dining Room, and plenty of windows for natural lighting, this home has an elegant and spacious feel. The large Living Room includes a cozy gas fireplace with stone surround, flanked by windows, and is open to the Dining Room and Kitchen. The open Kitchen includes Cambria quartz counter tops with tile backsplash, a large raised breakfast bar open to the Dining Room and Living Room, stainless steel appliances, and a pantry. The adjacent Dining Room provides sliding glass door access to the patio. Tucked away in the back corner of the home, the Owner’s Suite with painted truncated ceiling includes an oversized closet and a private bathroom with a 5' tile shower, cultured marble double vanity top, and Dura Ceramic flooring. Above the Living Room is a convenient unfinished storage area, accessible by stairs
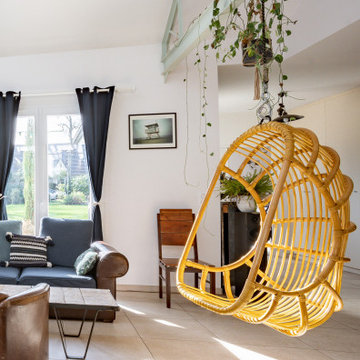
rénovation complète
Immagine di un grande soggiorno industriale stile loft con sala formale, pareti bianche, pavimento in terracotta, stufa a legna, nessuna TV, pavimento beige, travi a vista e carta da parati
Immagine di un grande soggiorno industriale stile loft con sala formale, pareti bianche, pavimento in terracotta, stufa a legna, nessuna TV, pavimento beige, travi a vista e carta da parati
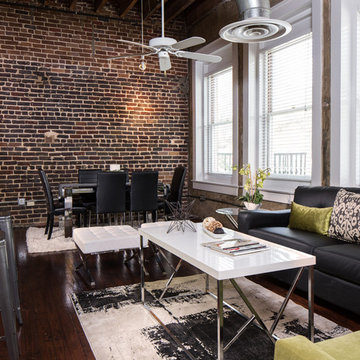
Tommy Daspit
Foto di un soggiorno minimalista di medie dimensioni e stile loft con parquet scuro, nessun camino, nessuna TV e pareti marroni
Foto di un soggiorno minimalista di medie dimensioni e stile loft con parquet scuro, nessun camino, nessuna TV e pareti marroni
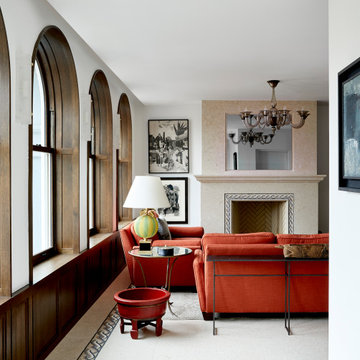
Ispirazione per un grande soggiorno bohémian stile loft con sala formale, pareti bianche, pavimento con piastrelle in ceramica, camino classico, cornice del camino in pietra, nessuna TV e pavimento bianco
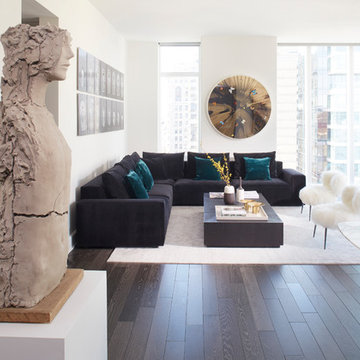
Foto di un soggiorno minimalista stile loft e di medie dimensioni con pareti bianche, parquet scuro, nessun camino, nessuna TV e pavimento marrone
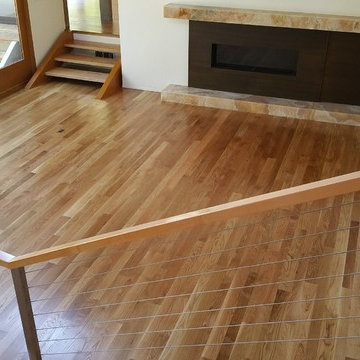
Foto di un soggiorno moderno di medie dimensioni e stile loft con sala formale, pareti bianche, parquet chiaro, camino lineare Ribbon, cornice del camino in legno, nessuna TV e pavimento marrone
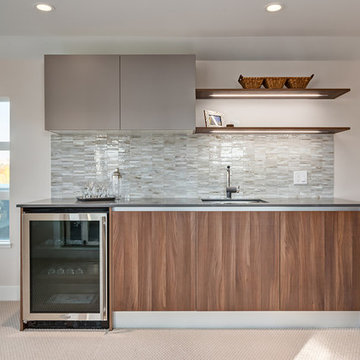
Arbus Homes
Ispirazione per un piccolo soggiorno design stile loft con angolo bar, pareti beige, moquette e nessuna TV
Ispirazione per un piccolo soggiorno design stile loft con angolo bar, pareti beige, moquette e nessuna TV
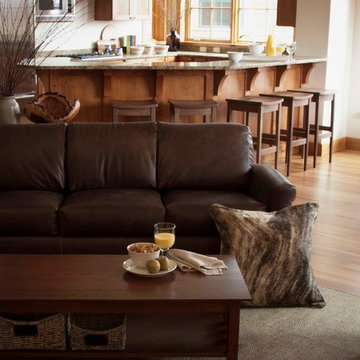
Rupert couch, Mission coffee table
Idee per un ampio soggiorno rustico stile loft con pareti beige, parquet chiaro, camino classico, cornice del camino in pietra e nessuna TV
Idee per un ampio soggiorno rustico stile loft con pareti beige, parquet chiaro, camino classico, cornice del camino in pietra e nessuna TV
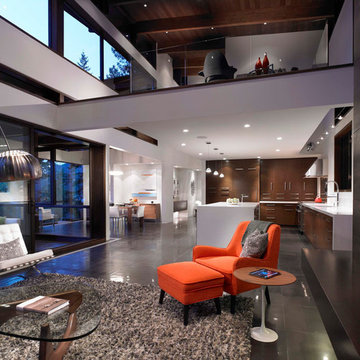
In the great room, an operable wall of glass opens the house onto a shaded deck, with spectacular views of Center Bay on Gambier Island. Above - the peninsula sitting area is the perfect tree-fort getaway, for conversation and relaxing. Open to the fireplace below and the trees beyond, it is an ideal go-away place to inspire and be inspired.
The Original plan was designed with a growing family in mind, but also works well for this client’s destination location and entertaining guests. The 3 bedroom, 3 bath home features en suite bedrooms on both floors.
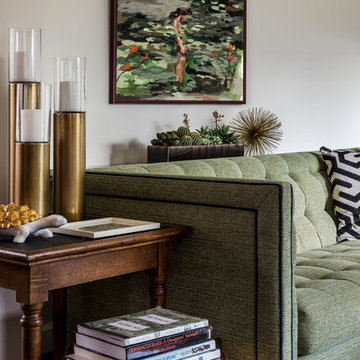
Warm colors and exciting prints give this bohemian style room an extra wow-factor! Our client’s heirloom rug inspired the entire design and our use of warm and cool colors (which were brightened & complemented by the abundance of natural light!). To balance out the vibrant prints, we opted for solid foundation pieces, including the sage green sofa, cream natural fiber bottom rug, and off-white paint color.
Designed by Portland interior design studio Angela Todd Studios, who also serves Cedar Hills, King City, Lake Oswego, Cedar Mill, West Linn, Hood River, Bend, and other surrounding areas.
For more about Angela Todd Studios, click here: https://www.angelatoddstudios.com/
To learn more about this project, click here: https://www.angelatoddstudios.com/portfolio/1932-hoyt-street-tudor/
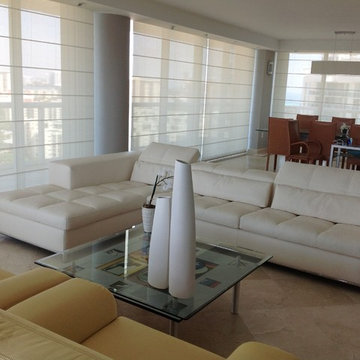
Alluring Window Roman Shades
Immagine di un grande soggiorno moderno stile loft con pareti bianche, pavimento con piastrelle in ceramica, nessun camino e nessuna TV
Immagine di un grande soggiorno moderno stile loft con pareti bianche, pavimento con piastrelle in ceramica, nessun camino e nessuna TV
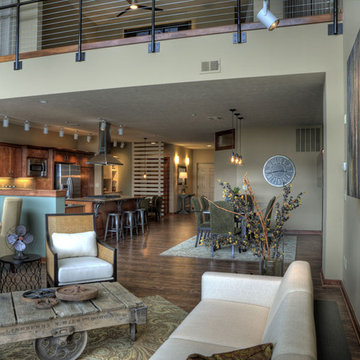
View of Main Floor and Master Bedroom Loft Space - Having an open concept home is sometimes a challenge to make feel cozy but not cluttered. Using area rugs helps to define the living spaces. Here rugs were used in both the dining room and living room to denote the spaces.
Photo courtesy of Fred Lassmann
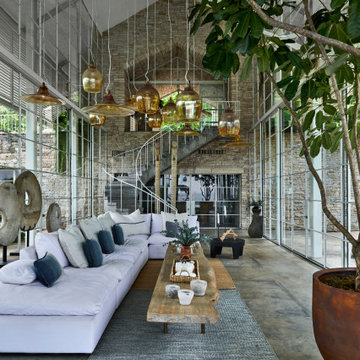
Foto di un grande soggiorno stile marino stile loft con sala formale, pareti beige, pavimento in cemento, nessuna TV, pavimento grigio, travi a vista e pareti in mattoni
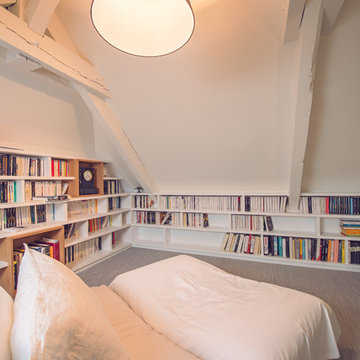
Bibliothèque sur mesure dans petit salon sous combles pour livres de poches.
Elodie Méheust Photographe
Ispirazione per un grande soggiorno contemporaneo stile loft con libreria, pareti bianche, moquette, nessun camino, nessuna TV e pavimento grigio
Ispirazione per un grande soggiorno contemporaneo stile loft con libreria, pareti bianche, moquette, nessun camino, nessuna TV e pavimento grigio
Soggiorni stile loft con nessuna TV - Foto e idee per arredare
6