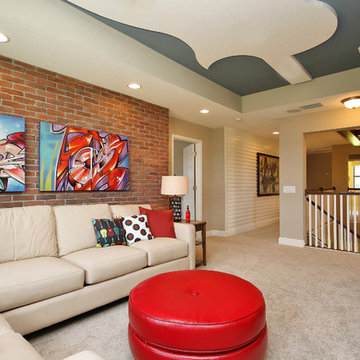Soggiorni stile loft con moquette - Foto e idee per arredare
Filtra anche per:
Budget
Ordina per:Popolari oggi
61 - 80 di 2.967 foto
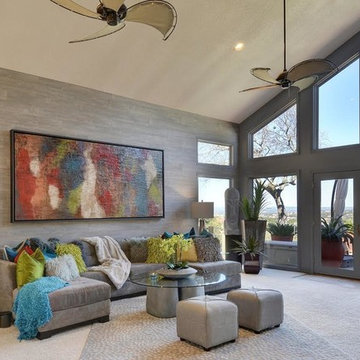
Ispirazione per un soggiorno minimal stile loft con sala formale, pareti grigie, moquette, camino classico, cornice del camino in mattoni, nessuna TV e pavimento beige

Built-in reading nook in the loft has a window and built-in book cases for passing lazy afternoons in literary bliss.
Photography by Spacecrafting
Ispirazione per un grande soggiorno chic stile loft con libreria, pareti grigie, moquette e TV autoportante
Ispirazione per un grande soggiorno chic stile loft con libreria, pareti grigie, moquette e TV autoportante

From the doorway of the master bedroom, the entertainment loft appears to hover over the living space below.
Franklin took advantage of the existing hay track in the peak of the ceiling, using it to conceal wiring needed to run the fan and lights. In order to preserve the quality of the ceiling, the architect covered the original slats with 6" insulated panels (SIP's).
While his children were younger, Franklin recognized the need to child-proof the space. "I installed Plexiglas on all the railings so the kids couldn’t climb over them when they were very small," he explains. While some of the sheeting was removed over time, Franklin laughs, " The Plexiglas on the railings by the pool table will always stay since we are so bad at pool! Too many balls fly off the table and could injure someone in the gathering room below."
Adrienne DeRosa Photography
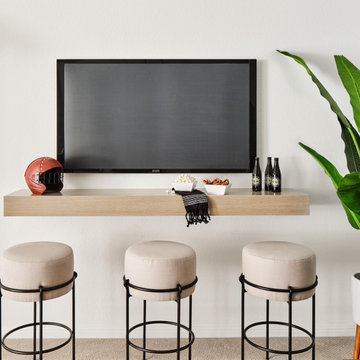
This sophisticated game room provides hours of play for a young and active family. The black, white and beige color scheme adds a masculine touch. Wood and iron accents are repeated throughout the room in the armchairs, pool table, pool table light fixture and in the custom built in bar counter. This pool table also accommodates a ping pong table top, as well, which is a great option when space doesn't permit a separate pool table and ping pong table. Since this game room loft area overlooks the home's foyer and formal living room, the modern color scheme unites the spaces and provides continuity of design. A custom white oak bar counter and iron barstools finish the space and create a comfortable hangout spot for watching a friendly game of pool.
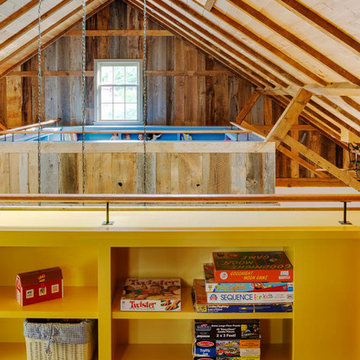
Idee per un soggiorno di medie dimensioni e stile loft con sala giochi, pareti marroni, moquette e nessuna TV
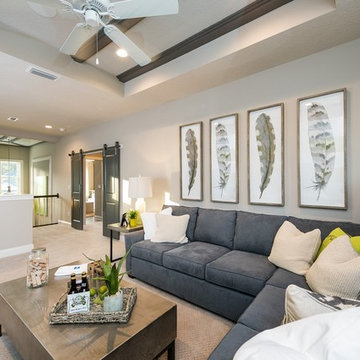
Nathan Deremer
Esempio di un soggiorno tradizionale stile loft con pareti marroni e moquette
Esempio di un soggiorno tradizionale stile loft con pareti marroni e moquette
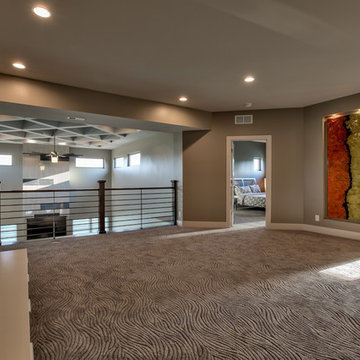
Amoura Productions
Sallie Elliott, Allied ASID
Ispirazione per un grande soggiorno minimal stile loft con pareti grigie, moquette e pavimento grigio
Ispirazione per un grande soggiorno minimal stile loft con pareti grigie, moquette e pavimento grigio

Photos by: Emily Minton Redfield Photography
Idee per un ampio soggiorno minimal stile loft con cornice del camino piastrellata, moquette, camino classico, TV a parete, pavimento grigio e tappeto
Idee per un ampio soggiorno minimal stile loft con cornice del camino piastrellata, moquette, camino classico, TV a parete, pavimento grigio e tappeto
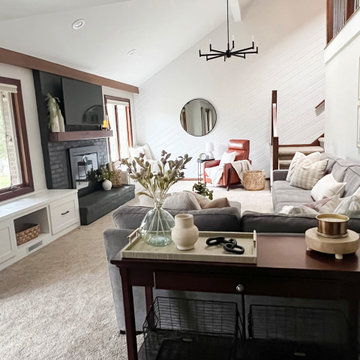
Great Room design and styling by Jamie Kimberly, Designer for Natassja Designs
Immagine di un soggiorno stile loft con pareti bianche, moquette, camino classico, cornice del camino in mattoni, TV a parete, soffitto a volta e pannellatura
Immagine di un soggiorno stile loft con pareti bianche, moquette, camino classico, cornice del camino in mattoni, TV a parete, soffitto a volta e pannellatura
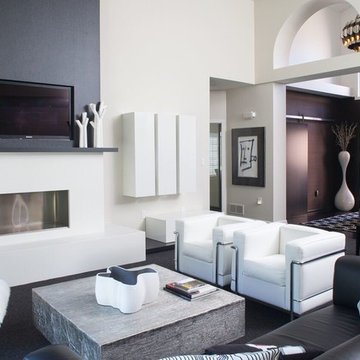
Jason Snyder
Foto di un soggiorno moderno stile loft con sala della musica, pareti bianche, moquette, camino lineare Ribbon, cornice del camino in pietra e parete attrezzata
Foto di un soggiorno moderno stile loft con sala della musica, pareti bianche, moquette, camino lineare Ribbon, cornice del camino in pietra e parete attrezzata
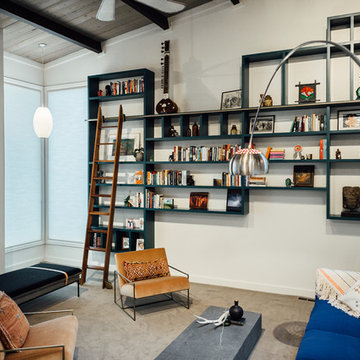
Photo: Kerri Fukui
Foto di un soggiorno minimalista di medie dimensioni e stile loft con libreria, pareti bianche, moquette, camino classico, cornice del camino in intonaco e pavimento beige
Foto di un soggiorno minimalista di medie dimensioni e stile loft con libreria, pareti bianche, moquette, camino classico, cornice del camino in intonaco e pavimento beige
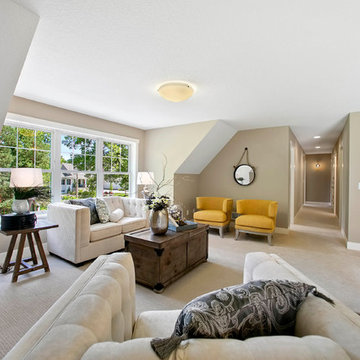
Upstairs landing / loft - Creek Hill Custom Homes MN
Foto di un grande soggiorno country stile loft con moquette e nessun camino
Foto di un grande soggiorno country stile loft con moquette e nessun camino
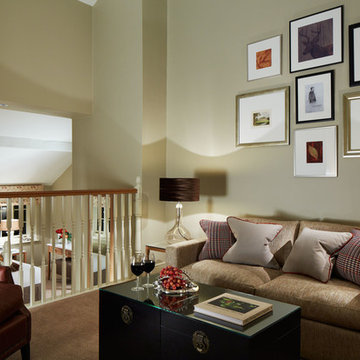
Ispirazione per un soggiorno classico stile loft con sala formale, pareti beige, moquette e nessuna TV
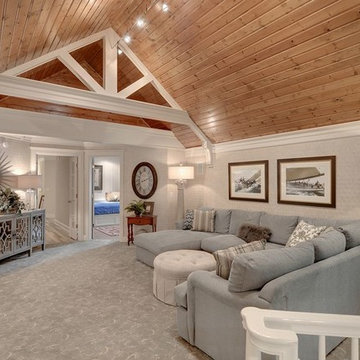
Idee per un grande soggiorno classico stile loft con pareti bianche, moquette e parete attrezzata
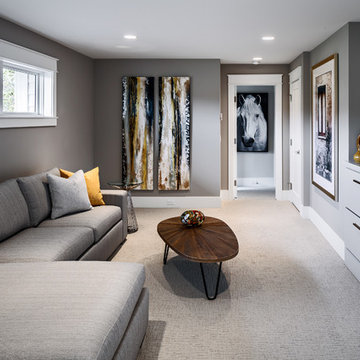
The Cicero is a modern styled home for today’s contemporary lifestyle. It features sweeping facades with deep overhangs, tall windows, and grand outdoor patio. The contemporary lifestyle is reinforced through a visually connected array of communal spaces. The kitchen features a symmetrical plan with large island and is connected to the dining room through a wide opening flanked by custom cabinetry. Adjacent to the kitchen, the living and sitting rooms are connected to one another by a see-through fireplace. The communal nature of this plan is reinforced downstairs with a lavish wet-bar and roomy living space, perfect for entertaining guests. Lastly, with vaulted ceilings and grand vistas, the master suite serves as a cozy retreat from today’s busy lifestyle.
Photographer: Brad Gillette
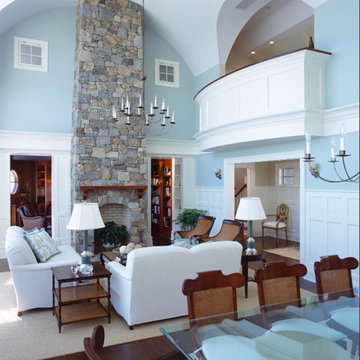
For project credits and additional information, please visit our portfolio page at timhine.com
Immagine di un grande soggiorno stile marinaro stile loft con pareti blu, moquette, camino classico e cornice del camino in pietra
Immagine di un grande soggiorno stile marinaro stile loft con pareti blu, moquette, camino classico e cornice del camino in pietra
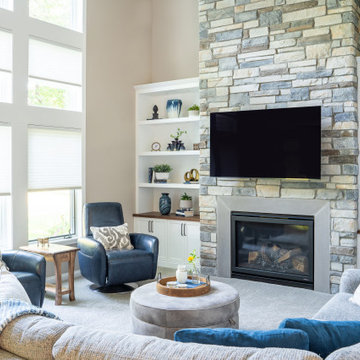
Suburban family room renovation by James Barton Design/Build-Interior decoration by 1st Impressions Design-Window treatments by Jonathan Window Designs-Professional Photographs by Emily John Photography
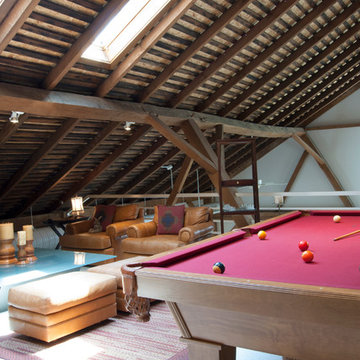
The entertainment loft is the homeowner's favorite spot in the house. "It's sunny and cozy," Franklin states. "I like looking over the railing down to the lower level," he says of the twelve-foot drop. "…not for those who are scared of heights!"
Pool Table: Custom made, designed by Tim Franklin
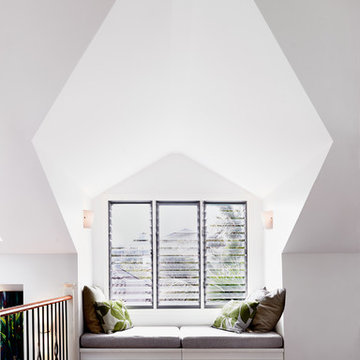
Luke Butterly Photography
Ispirazione per un soggiorno design di medie dimensioni e stile loft con pareti bianche, moquette, nessun camino e nessuna TV
Ispirazione per un soggiorno design di medie dimensioni e stile loft con pareti bianche, moquette, nessun camino e nessuna TV
Soggiorni stile loft con moquette - Foto e idee per arredare
4
