Soggiorni stile loft con moquette - Foto e idee per arredare
Filtra anche per:
Budget
Ordina per:Popolari oggi
21 - 40 di 2.979 foto
1 di 3
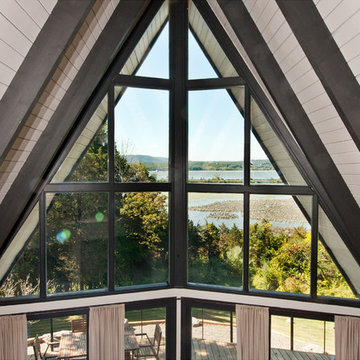
Esempio di un piccolo soggiorno minimalista stile loft con pareti bianche, moquette, nessun camino, nessuna TV e pavimento beige

Multi Functional Space: Mid Century Urban Studio
For this guest bedroom and office space, we work with texture, contrasting colors and your existing pieces to pull together a multifunctional space. We'll move the desk near the closet, where we'll add in a comfortable black and leather desk chair. A statement art piece and a light will pull together the office. For the guest bed, we'll utilize the small nook near the windows. An articulating wall light, mountable shelf and basket will provide some functionality and comfort for guests. Cozy pillows and lush bedding enhance the cozy feeling. A small gallery wall featuring Society6 prints and a couple frames for family photos adds an interesting focal point. For the other wall, we'll have a TV plant and chair. This would be a great spot for a play area and the baskets throughout the room will provide storage.
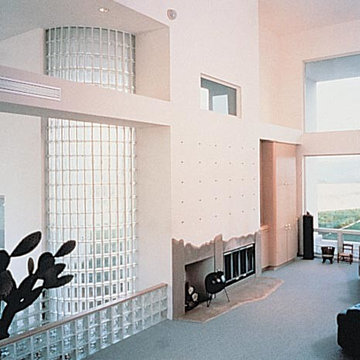
Immagine di un soggiorno moderno di medie dimensioni e stile loft con pareti bianche, moquette, camino classico e nessuna TV
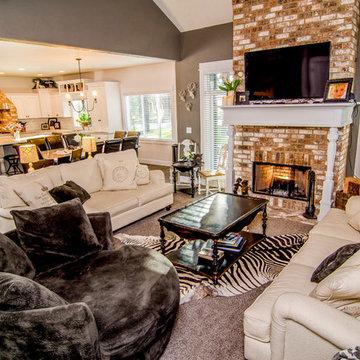
Open Great room, brick fireplace, white wood mantle, 18 foot vaulted ceilings
Ispirazione per un grande soggiorno american style stile loft con sala formale, pareti grigie, moquette, cornice del camino in mattoni e parete attrezzata
Ispirazione per un grande soggiorno american style stile loft con sala formale, pareti grigie, moquette, cornice del camino in mattoni e parete attrezzata
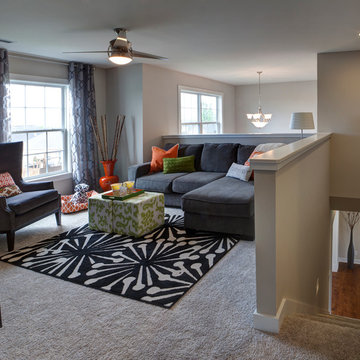
Jagoe Homes, Inc. Project: Cayman Ridge, Cumberland Model Home. Location: Evansville, Indiana. Elevation: B, Site Number: CR 262.
Foto di un piccolo soggiorno tradizionale stile loft con pareti beige e moquette
Foto di un piccolo soggiorno tradizionale stile loft con pareti beige e moquette
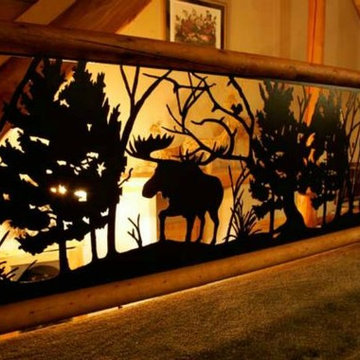
This custom balcony railing design highlights the moose in the forest. The railing is powder coated steel that never needs painting and has been cut by a water jet to show all of the fine details.
This style compliments the natural wood of the log home very nicely. Standard and custom railing panels available.
Call 888-743-2325 to discuss your project with our friendly staff or visit our website at www.NatureRails.com

This contemporary home features medium tone wood cabinets, marble countertops, white backsplash, stone slab backsplash, beige walls, and beautiful paintings which all create a stunning sophisticated look.
Project designed by Tribeca based interior designer Betty Wasserman. She designs luxury homes in New York City (Manhattan), The Hamptons (Southampton), and the entire tri-state area.
For more about Betty Wasserman, click here: https://www.bettywasserman.com/
To learn more about this project, click here: https://www.bettywasserman.com/spaces/macdougal-manor/
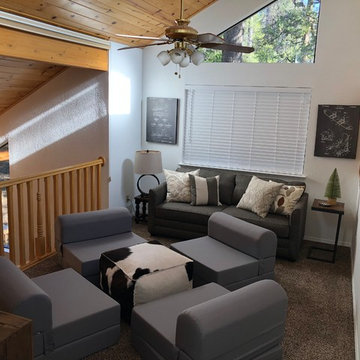
Idee per un piccolo soggiorno rustico stile loft con pareti bianche, moquette, nessun camino, TV autoportante e pavimento marrone
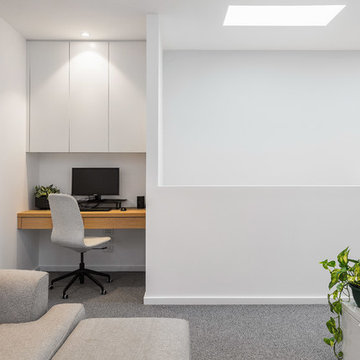
Sam Martin - 4 Walls Media
Esempio di un piccolo soggiorno minimal stile loft con pareti bianche, moquette, TV autoportante e pavimento grigio
Esempio di un piccolo soggiorno minimal stile loft con pareti bianche, moquette, TV autoportante e pavimento grigio
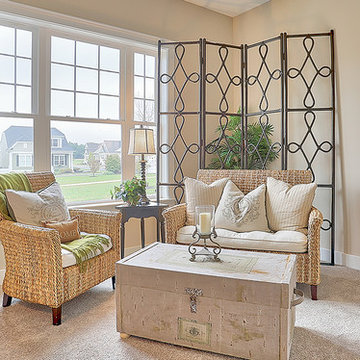
This charming 1-story home offers an floor plan, inviting front porch with decorative posts, a 2-car rear-entry garage with mudroom, and a convenient flex space room with an elegant coffered ceiling at the front of the home. With lofty 10' ceilings throughout, attractive hardwood flooring in the Foyer, Living Room, Kitchen, and Dining Room, and plenty of windows for natural lighting, this home has an elegant and spacious feel. The large Living Room includes a cozy gas fireplace with stone surround, flanked by windows, and is open to the Dining Room and Kitchen. The open Kitchen includes Cambria quartz counter tops with tile backsplash, a large raised breakfast bar open to the Dining Room and Living Room, stainless steel appliances, and a pantry. The adjacent Dining Room provides sliding glass door access to the patio. Tucked away in the back corner of the home, the Owner’s Suite with painted truncated ceiling includes an oversized closet and a private bathroom with a 5' tile shower, cultured marble double vanity top, and Dura Ceramic flooring. Above the Living Room is a convenient unfinished storage area, accessible by stairs

This sophisticated game room provides hours of play for a young and active family. The black, white and beige color scheme adds a masculine touch. Wood and iron accents are repeated throughout the room in the armchairs, pool table, pool table light fixture and in the custom built in bar counter. This pool table also accommodates a ping pong table top, as well, which is a great option when space doesn't permit a separate pool table and ping pong table. Since this game room loft area overlooks the home's foyer and formal living room, the modern color scheme unites the spaces and provides continuity of design. A custom white oak bar counter and iron barstools finish the space and create a comfortable hangout spot for watching a friendly game of pool.
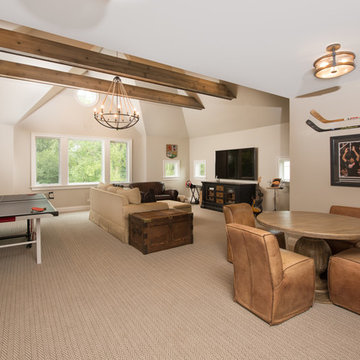
Upstairs bonus room with family room space and a pingpong table
Esempio di un grande soggiorno classico stile loft con pareti beige, TV a parete, sala giochi, moquette e pavimento beige
Esempio di un grande soggiorno classico stile loft con pareti beige, TV a parete, sala giochi, moquette e pavimento beige
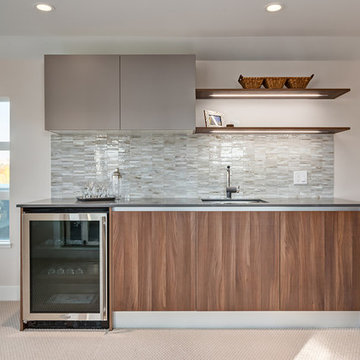
Arbus Homes
Ispirazione per un piccolo soggiorno design stile loft con angolo bar, pareti beige, moquette e nessuna TV
Ispirazione per un piccolo soggiorno design stile loft con angolo bar, pareti beige, moquette e nessuna TV
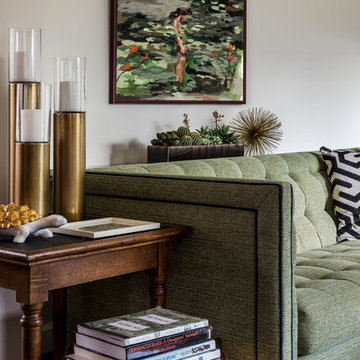
Warm colors and exciting prints give this bohemian style room an extra wow-factor! Our client’s heirloom rug inspired the entire design and our use of warm and cool colors (which were brightened & complemented by the abundance of natural light!). To balance out the vibrant prints, we opted for solid foundation pieces, including the sage green sofa, cream natural fiber bottom rug, and off-white paint color.
Designed by Portland interior design studio Angela Todd Studios, who also serves Cedar Hills, King City, Lake Oswego, Cedar Mill, West Linn, Hood River, Bend, and other surrounding areas.
For more about Angela Todd Studios, click here: https://www.angelatoddstudios.com/
To learn more about this project, click here: https://www.angelatoddstudios.com/portfolio/1932-hoyt-street-tudor/
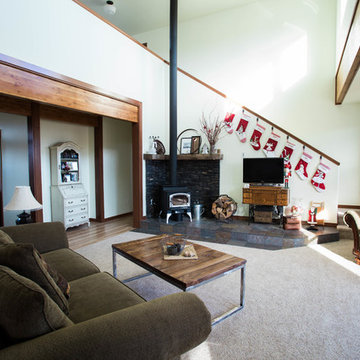
Jamie Ronning
Esempio di un soggiorno chic stile loft con pareti bianche, moquette, stufa a legna, cornice del camino in metallo, TV autoportante e pavimento beige
Esempio di un soggiorno chic stile loft con pareti bianche, moquette, stufa a legna, cornice del camino in metallo, TV autoportante e pavimento beige
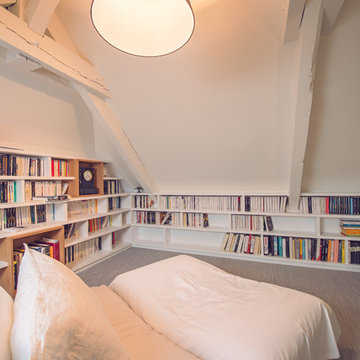
Bibliothèque sur mesure dans petit salon sous combles pour livres de poches.
Elodie Méheust Photographe
Ispirazione per un grande soggiorno contemporaneo stile loft con libreria, pareti bianche, moquette, nessun camino, nessuna TV e pavimento grigio
Ispirazione per un grande soggiorno contemporaneo stile loft con libreria, pareti bianche, moquette, nessun camino, nessuna TV e pavimento grigio
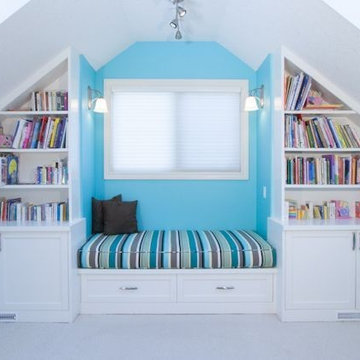
Esempio di un soggiorno design di medie dimensioni e stile loft con pareti blu, moquette e libreria
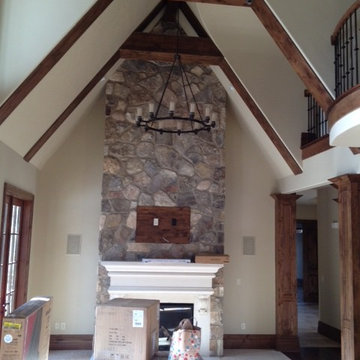
Hearth room
Immagine di un grande soggiorno tradizionale stile loft con pareti beige, moquette, camino classico, cornice del camino in intonaco e TV a parete
Immagine di un grande soggiorno tradizionale stile loft con pareti beige, moquette, camino classico, cornice del camino in intonaco e TV a parete

Idee per un soggiorno moderno di medie dimensioni e stile loft con sala giochi, pareti nere, moquette, nessun camino, nessuna TV, pavimento beige e pareti in legno
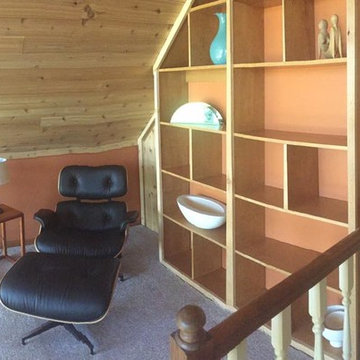
Idee per un piccolo soggiorno chic stile loft con pareti arancioni, moquette, nessun camino, nessuna TV e pavimento grigio
Soggiorni stile loft con moquette - Foto e idee per arredare
2