Soggiorni stile loft con cornice del camino in pietra - Foto e idee per arredare
Filtra anche per:
Budget
Ordina per:Popolari oggi
81 - 100 di 3.792 foto
1 di 3
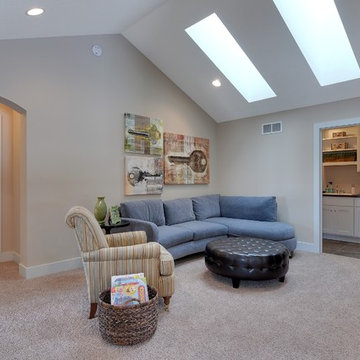
Upstairs loft living, with comfy couches and skylights. Photography by Spacecrafting
Foto di un grande soggiorno chic stile loft con pareti beige, moquette, nessun camino, cornice del camino in pietra e TV autoportante
Foto di un grande soggiorno chic stile loft con pareti beige, moquette, nessun camino, cornice del camino in pietra e TV autoportante
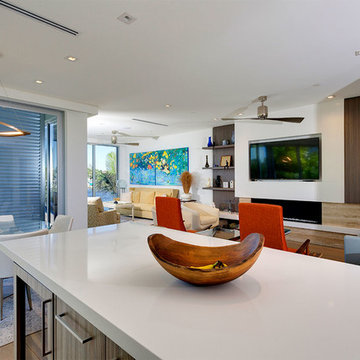
Living Room
Foto di un soggiorno minimalista di medie dimensioni e stile loft con sala formale, pareti bianche, parquet chiaro, camino lineare Ribbon, cornice del camino in pietra, parete attrezzata e pavimento beige
Foto di un soggiorno minimalista di medie dimensioni e stile loft con sala formale, pareti bianche, parquet chiaro, camino lineare Ribbon, cornice del camino in pietra, parete attrezzata e pavimento beige
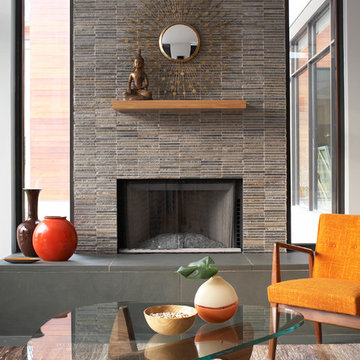
Photo credit Michael Partenio
This new home takes advantage of a beautiful hilltop site. The outdoor spaces function as an extension of the house and support the family’s casual, sports-oriented lifestyle. The design, for a family of seven, provides spaces for individual privacy and family gatherings.
The design challenge was to incorporate a number of sustainable features into the design. The south-facing roof is integrated with a 5-kilowatt photovoltaic system, generating electricity for the home and furnishing emergency backup power. The heating is exclusively radiant with high efficiency boilers partially burning biofuel. Measures taken to produce an efficient building envelope include a drainage plane behind the siding, spray foam insulation, and high performance, insulated window glass.

Das richtige Bild zu finden ist zumeist einfacher als es gekonnt in Szene zu setzen. Der Bilderrahmen aus dem Hause Moebe macht es einem in dieser Hinsicht aber sehr einfach, ganz nach dem Motto des Designlabels aus Kopenhagen “keep things simple”.
Bestehend aus zwei Plexiglasplatten und vier filigranen Leisten aus hellem Eichenholz überzeugt FRAME mit Einfachheit und Übersichtlichkeit. Die einzelnen Elemente zusammensteckend, komplettiert diese ein schwarzes, den gesamten Rahmen umlaufendes Gummiband, welches gleichzeitig als Aufhängung dient. Einen stärkeren Kontrast bietet FRAME mit direkten Vergleich zur Ausführung aus Holz mit schwarzen Rahmenteilen aus Alumnium.
Dem eigenen Ausstellungsstück kommt der zurückhaltende Charakter FRAMEs in jedem Fall zugute. Ob ein Bild, getrocknete, florale Elemente oder andere flache Kunstwerke das Innere des Holzrahmens zieren, ist der eigenen Fantasie überlassen. Die freie, unberührte und zudem durchsichtige Glasfläche lädt von Beginn zum eigenen kreativen Schaffen ein.
Erhältlich in vier verschiedenen Größen, entsprechen die angegebenen Maße des Bilderrahmens den jeweiligen DIN-Formaten A2, A3, A4 und A5. Für eine Präsentation im Stil eines Passepartouts ist ein Bild mit geringeren Abmaßen zu wählen. Im Bilderrahmenformat A4 eignet sich beispielsweise ein A5 Print, eine Postkarte ziert den kleinsten der angebotenen Rahmen FRAME.
Besonders reizend ist dabei die bestehende transparente Freifläche, die dem Ausstellungsstück zusätzlichen Raum gibt und einen nahezu schwebenden Charakter verleiht. Mittels des beiliegendes Bandes leicht an der Wand zu befestigen, überzeugt das Designerstück von Moebe zweifelsfrei in puncto Design, Funktionalität und Individualität - eine wahre Bereicherung für das eigene Zuhause.
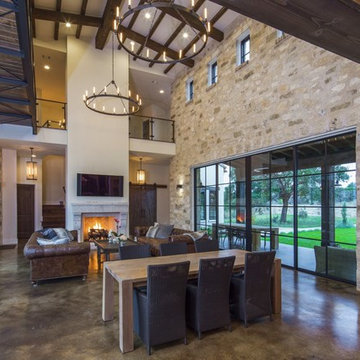
Fine Focus Photography
Idee per un grande soggiorno minimal stile loft con pareti beige, pavimento in cemento, camino classico e cornice del camino in pietra
Idee per un grande soggiorno minimal stile loft con pareti beige, pavimento in cemento, camino classico e cornice del camino in pietra
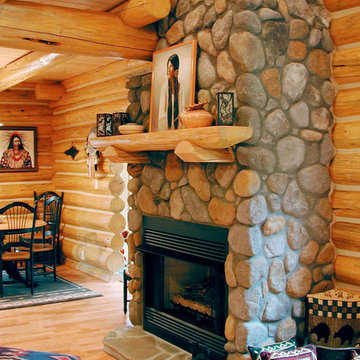
Field Stone fireplace
Foto di un piccolo soggiorno stile americano stile loft con pavimento in legno massello medio, camino classico e cornice del camino in pietra
Foto di un piccolo soggiorno stile americano stile loft con pavimento in legno massello medio, camino classico e cornice del camino in pietra
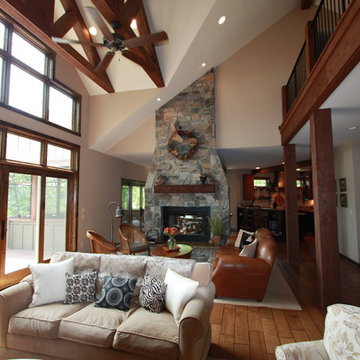
Idee per un soggiorno tradizionale di medie dimensioni e stile loft con pareti beige, parquet chiaro, camino bifacciale, cornice del camino in pietra e parete attrezzata
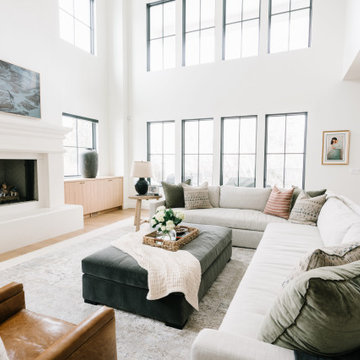
Esempio di un ampio soggiorno chic stile loft con pareti bianche, parquet chiaro, camino classico, cornice del camino in pietra, TV a parete e pavimento marrone
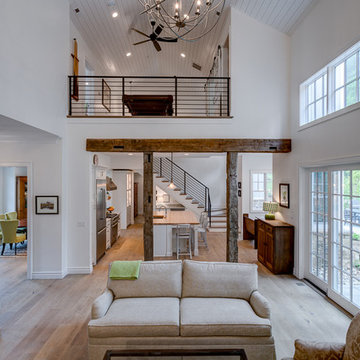
Kevin Meechan
Foto di un grande soggiorno country stile loft con libreria, pareti bianche, parquet chiaro, camino classico, cornice del camino in pietra, TV a parete e pavimento marrone
Foto di un grande soggiorno country stile loft con libreria, pareti bianche, parquet chiaro, camino classico, cornice del camino in pietra, TV a parete e pavimento marrone
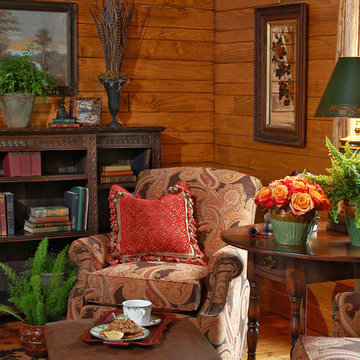
High in the Blue Ridge Mountains of North Carolina, this majestic lodge was custom designed by MossCreek to provide rustic elegant living for the extended family of our clients. Featuring four spacious master suites, a massive great room with floor-to-ceiling windows, expansive porches, and a large family room with built-in bar, the home incorporates numerous spaces for sharing good times.
Unique to this design is a large wrap-around porch on the main level, and four large distinct and private balconies on the upper level. This provides outdoor living for each of the four master suites.
We hope you enjoy viewing the photos of this beautiful home custom designed by MossCreek.
Photo by Todd Bush
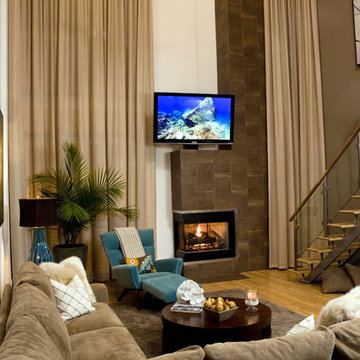
Bachelor Pad complete with floor to ceiling windows, stone fireplace, articulating TV, and comfy furniture.
Immagine di un ampio soggiorno contemporaneo stile loft con pareti bianche, camino classico, cornice del camino in pietra e TV a parete
Immagine di un ampio soggiorno contemporaneo stile loft con pareti bianche, camino classico, cornice del camino in pietra e TV a parete

Living Room - custom paneled walls - 2 story room Pure White Walls.
Foto di un ampio soggiorno classico stile loft con sala formale, pareti bianche, parquet chiaro, camino classico, cornice del camino in pietra, nessuna TV, soffitto a cassettoni e pannellatura
Foto di un ampio soggiorno classico stile loft con sala formale, pareti bianche, parquet chiaro, camino classico, cornice del camino in pietra, nessuna TV, soffitto a cassettoni e pannellatura
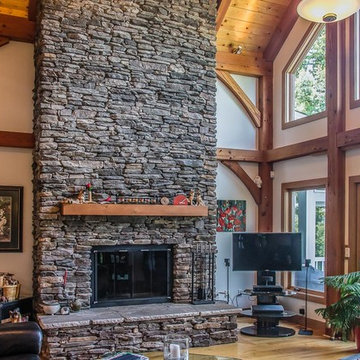
Post and beam hybrid construction. Screen porches off master bedroom and main living area. Two-story stone fireplace. Natural wood, exposed beams with loft. Shiplap and beam ceilings. Complete wet bar, game room and family room in basement.
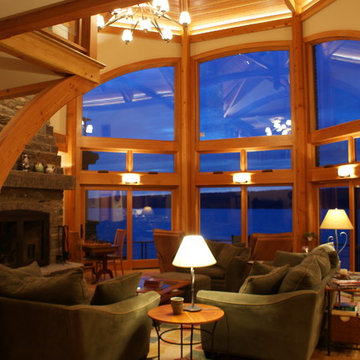
This Cayuga Lake retirement home is a transitional shingle-style house, featuring super energy efficient construction, custom interior timber framing by New Energy Works, Hubbarton Forge interior lighting throughout, and geothermal heating and cooling. The living room showcases a custom designed timber framed truss array and a two-story glass wall to capture the lake views. The living room geometry includes a partial octagonal footprint and arched elements in the windows and truss. An oversized masonry fieldstone fireplace by Reilly Masonry includes salvaged stone from a former gravity railroad system, and its design inspiration comes from the Tichenor limestone layers found in the cliff face at the bottom of the property.
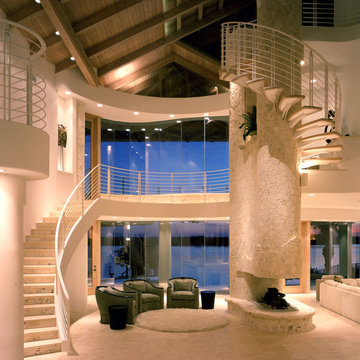
Immagine di un soggiorno minimal di medie dimensioni e stile loft con pareti beige, pavimento in travertino, camino bifacciale e cornice del camino in pietra
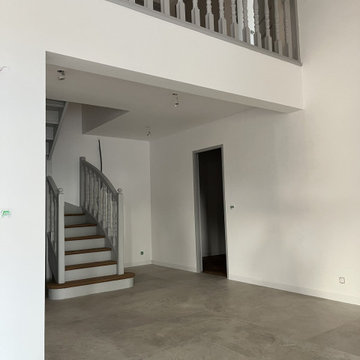
Rénovation d'une villa complète à Cassis. Nous avons réalisé des travaux de placo, peinture, carrelage/parquet, électricité et plomberie. Vous pouvez constater les travaux Avant et Après.
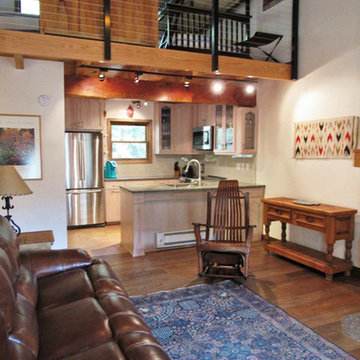
Esempio di un grande soggiorno stile americano stile loft con pareti beige, pavimento in legno massello medio, camino classico, cornice del camino in pietra e TV a parete
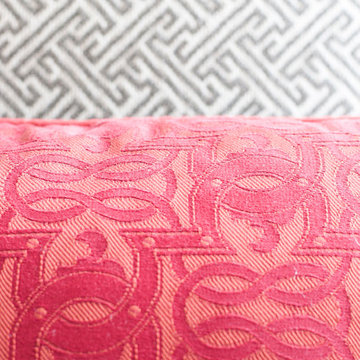
Idee per un soggiorno chic di medie dimensioni e stile loft con sala formale, pareti beige, parquet chiaro, camino classico, cornice del camino in pietra e nessuna TV
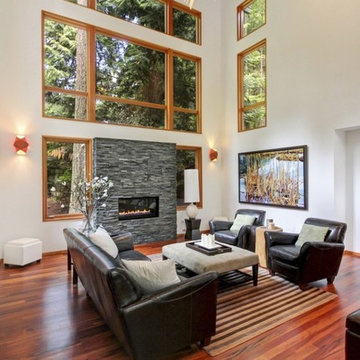
Photographs by YS Built
Ispirazione per un grande soggiorno contemporaneo stile loft con pareti bianche, parquet scuro, camino sospeso e cornice del camino in pietra
Ispirazione per un grande soggiorno contemporaneo stile loft con pareti bianche, parquet scuro, camino sospeso e cornice del camino in pietra

Experience the tranquil allure of an upscale loft living room, a creation by Arsight, nestled within Chelsea, New York. The expansive, airy ambiance is accentuated by high ceilings and bordered by graceful sliding doors. A modern edge is introduced by a stark white palette, contrasted beautifully with carefully chosen furniture and powerful art. The space is grounded by the rich, unique texture of reclaimed flooring, embodying the essence of contemporary living room design, a blend of style, luxury, and comfort.
Soggiorni stile loft con cornice del camino in pietra - Foto e idee per arredare
5