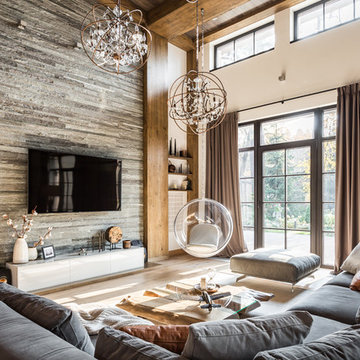Soggiorni stile loft con cornice del camino in pietra - Foto e idee per arredare
Filtra anche per:
Budget
Ordina per:Popolari oggi
21 - 40 di 3.792 foto
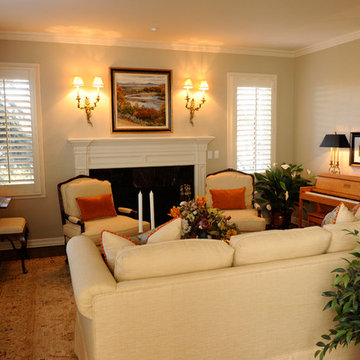
Doug Wells
Ispirazione per un piccolo soggiorno chic stile loft con sala formale, parquet chiaro, camino classico, cornice del camino in pietra, nessuna TV e pareti beige
Ispirazione per un piccolo soggiorno chic stile loft con sala formale, parquet chiaro, camino classico, cornice del camino in pietra, nessuna TV e pareti beige
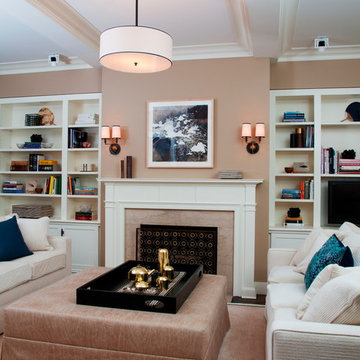
Custom bookshelves. Don Freeman Studio photography
Foto di un piccolo soggiorno chic stile loft con libreria, pareti beige, parquet scuro, camino classico, cornice del camino in pietra e TV a parete
Foto di un piccolo soggiorno chic stile loft con libreria, pareti beige, parquet scuro, camino classico, cornice del camino in pietra e TV a parete
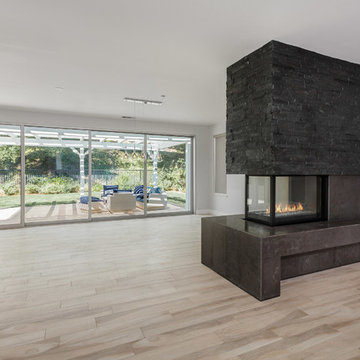
Modern Home Remodel
Foto di un grande soggiorno contemporaneo stile loft con sala formale, pareti bianche, parquet chiaro, camino bifacciale, cornice del camino in pietra, parete attrezzata e pavimento marrone
Foto di un grande soggiorno contemporaneo stile loft con sala formale, pareti bianche, parquet chiaro, camino bifacciale, cornice del camino in pietra, parete attrezzata e pavimento marrone

Дизайн-проект реализован Бюро9: Комплектация и декорирование. Руководитель Архитектор-Дизайнер Екатерина Ялалтынова.
Foto di un soggiorno classico di medie dimensioni e stile loft con libreria, pareti grigie, pavimento in legno massello medio, camino lineare Ribbon, cornice del camino in pietra, TV a parete, pavimento marrone, soffitto ribassato e pareti in mattoni
Foto di un soggiorno classico di medie dimensioni e stile loft con libreria, pareti grigie, pavimento in legno massello medio, camino lineare Ribbon, cornice del camino in pietra, TV a parete, pavimento marrone, soffitto ribassato e pareti in mattoni

Ethan Allen Designer - Brenda Duck
Esempio di un piccolo soggiorno moderno stile loft con pareti bianche, pavimento in legno massello medio, camino classico, cornice del camino in pietra e TV autoportante
Esempio di un piccolo soggiorno moderno stile loft con pareti bianche, pavimento in legno massello medio, camino classico, cornice del camino in pietra e TV autoportante
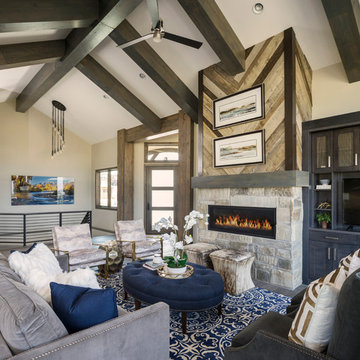
Ispirazione per un grande soggiorno chic stile loft con camino lineare Ribbon, cornice del camino in pietra e nessuna TV
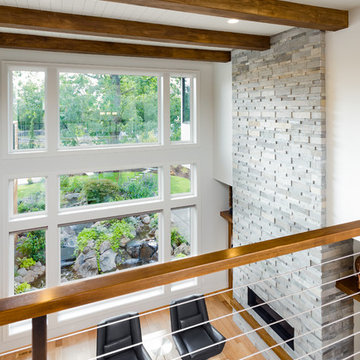
Justin Krug Photography
Foto di un ampio soggiorno design stile loft con pareti bianche, parquet chiaro, camino classico, cornice del camino in pietra e TV a parete
Foto di un ampio soggiorno design stile loft con pareti bianche, parquet chiaro, camino classico, cornice del camino in pietra e TV a parete
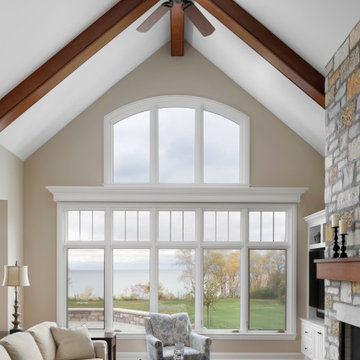
View of Lake Michigan from the great room
Immagine di un grande soggiorno classico stile loft con pareti beige, parquet scuro, camino classico, cornice del camino in pietra, pavimento marrone e soffitto a volta
Immagine di un grande soggiorno classico stile loft con pareti beige, parquet scuro, camino classico, cornice del camino in pietra, pavimento marrone e soffitto a volta
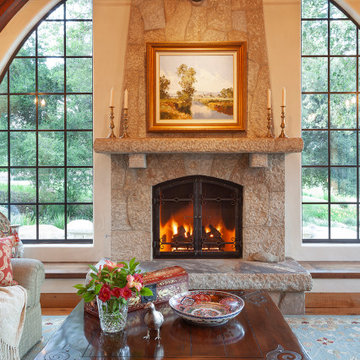
Old World European, Country Cottage. Three separate cottages make up this secluded village over looking a private lake in an old German, English, and French stone villa style. Hand scraped arched trusses, wide width random walnut plank flooring, distressed dark stained raised panel cabinetry, and hand carved moldings make these traditional farmhouse cottage buildings look like they have been here for 100s of years. Newly built of old materials, and old traditional building methods, including arched planked doors, leathered stone counter tops, stone entry, wrought iron straps, and metal beam straps. The Lake House is the first, a Tudor style cottage with a slate roof, 2 bedrooms, view filled living room open to the dining area, all overlooking the lake. The Carriage Home fills in when the kids come home to visit, and holds the garage for the whole idyllic village. This cottage features 2 bedrooms with on suite baths, a large open kitchen, and an warm, comfortable and inviting great room. All overlooking the lake. The third structure is the Wheel House, running a real wonderful old water wheel, and features a private suite upstairs, and a work space downstairs. All homes are slightly different in materials and color, including a few with old terra cotta roofing. Project Location: Ojai, California. Project designed by Maraya Interior Design. From their beautiful resort town of Ojai, they serve clients in Montecito, Hope Ranch, Malibu and Calabasas, across the tri-county area of Santa Barbara, Ventura and Los Angeles, south to Hidden Hills.
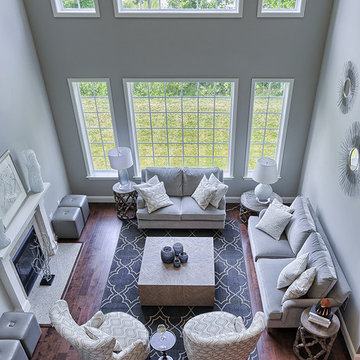
Neutral living room remodel with lots of grey and light! Wood and metal accessories and wood floor shine in this layout.
Idee per un soggiorno minimalista stile loft e di medie dimensioni con camino classico, sala formale, pareti grigie, parquet scuro, cornice del camino in pietra e nessuna TV
Idee per un soggiorno minimalista stile loft e di medie dimensioni con camino classico, sala formale, pareti grigie, parquet scuro, cornice del camino in pietra e nessuna TV
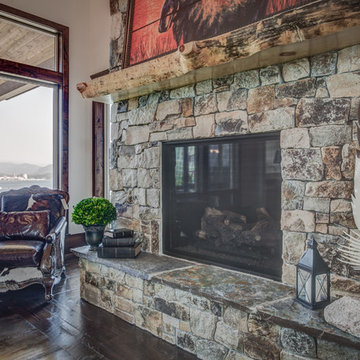
Arne Loren
Esempio di un grande soggiorno stile rurale stile loft con parquet scuro, cornice del camino in pietra, pareti bianche, camino classico e nessuna TV
Esempio di un grande soggiorno stile rurale stile loft con parquet scuro, cornice del camino in pietra, pareti bianche, camino classico e nessuna TV
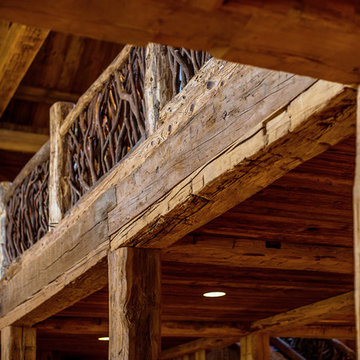
A stunning mountain retreat, this custom legacy home was designed by MossCreek to feature antique, reclaimed, and historic materials while also providing the family a lodge and gathering place for years to come. Natural stone, antique timbers, bark siding, rusty metal roofing, twig stair rails, antique hardwood floors, and custom metal work are all design elements that work together to create an elegant, yet rustic mountain luxury home.
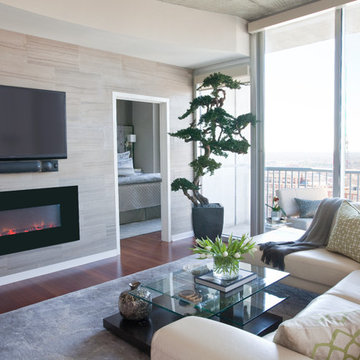
Christina Wedge
Idee per un soggiorno contemporaneo di medie dimensioni e stile loft con pareti beige, parquet scuro, cornice del camino in pietra e TV a parete
Idee per un soggiorno contemporaneo di medie dimensioni e stile loft con pareti beige, parquet scuro, cornice del camino in pietra e TV a parete
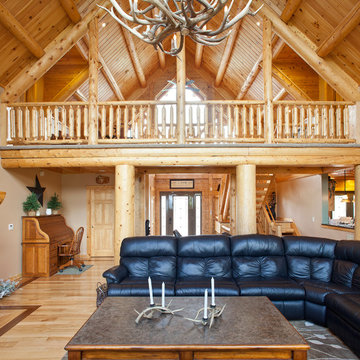
home by: Katahdin Cedar Log Homes
photos by: James Ray Spahn
Ispirazione per un grande soggiorno stile rurale stile loft con pareti bianche, parquet chiaro, camino classico, cornice del camino in pietra e TV a parete
Ispirazione per un grande soggiorno stile rurale stile loft con pareti bianche, parquet chiaro, camino classico, cornice del camino in pietra e TV a parete
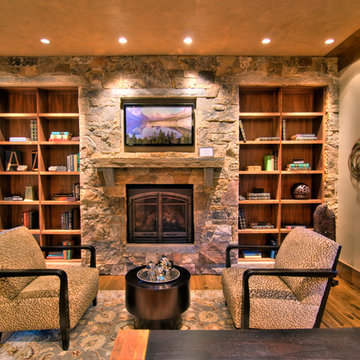
Eric Lasig, Bivian Quinonenz,
Esempio di un soggiorno rustico di medie dimensioni e stile loft con pareti beige, parquet chiaro, camino classico, cornice del camino in pietra e TV a parete
Esempio di un soggiorno rustico di medie dimensioni e stile loft con pareti beige, parquet chiaro, camino classico, cornice del camino in pietra e TV a parete
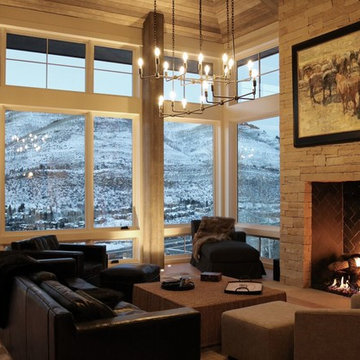
Esempio di un soggiorno rustico di medie dimensioni e stile loft con camino classico, sala formale, parquet chiaro e cornice del camino in pietra
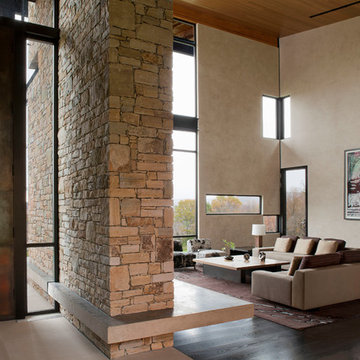
Idee per un ampio soggiorno minimalista stile loft con sala formale, pareti beige, parquet scuro, camino classico, cornice del camino in pietra e nessuna TV
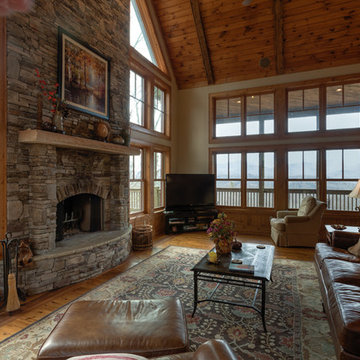
Photography by Bernard Russo
Ispirazione per un grande soggiorno stile rurale stile loft con pareti beige, pavimento in legno massello medio, camino classico, cornice del camino in pietra e TV autoportante
Ispirazione per un grande soggiorno stile rurale stile loft con pareti beige, pavimento in legno massello medio, camino classico, cornice del camino in pietra e TV autoportante

Living Room - custom paneled walls - 2 story room Pure White Walls. **Before: the master bedroom was above the living room before remodel
Esempio di un ampio soggiorno classico stile loft con sala formale, pareti bianche, parquet chiaro, camino classico, cornice del camino in pietra, nessuna TV, soffitto a cassettoni e pannellatura
Esempio di un ampio soggiorno classico stile loft con sala formale, pareti bianche, parquet chiaro, camino classico, cornice del camino in pietra, nessuna TV, soffitto a cassettoni e pannellatura
Soggiorni stile loft con cornice del camino in pietra - Foto e idee per arredare
2
