Soggiorni stile loft con angolo bar - Foto e idee per arredare
Filtra anche per:
Budget
Ordina per:Popolari oggi
61 - 80 di 1.120 foto

Dane and his team were originally hired to shift a few rooms around when the homeowners' son left for college. He created well-functioning spaces for all, spreading color along the way. And he didn't waste a thing.
Project designed by Boston interior design studio Dane Austin Design. They serve Boston, Cambridge, Hingham, Cohasset, Newton, Weston, Lexington, Concord, Dover, Andover, Gloucester, as well as surrounding areas.
For more about Dane Austin Design, click here: https://daneaustindesign.com/
To learn more about this project, click here:
https://daneaustindesign.com/south-end-brownstone
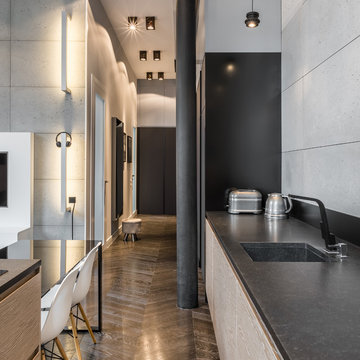
This open floor plan loft style penthouse has it all! Ceiling accent lights illuminate owner's art collection on the arcade white satin finish wall to achieve harmony of floor to wall color combination. Even the space is designed in neutral colors, the use of concrete and soapstone make the loft interesting. Scandinavian furniture completes the loft's mid-century modern look.

Foto di un grande soggiorno moderno stile loft con angolo bar, pareti beige, pavimento in compensato, stufa a legna, cornice del camino in legno, parete attrezzata, pavimento marrone, soffitto in legno e carta da parati
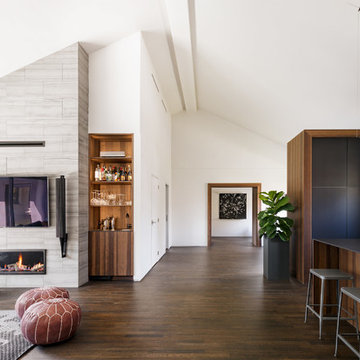
Looking back at Entry portal from kitchen
Matthew Delphenic
Idee per un soggiorno minimal di medie dimensioni e stile loft con angolo bar, pareti bianche, parquet scuro, camino classico, cornice del camino in pietra, TV a parete e pavimento marrone
Idee per un soggiorno minimal di medie dimensioni e stile loft con angolo bar, pareti bianche, parquet scuro, camino classico, cornice del camino in pietra, TV a parete e pavimento marrone
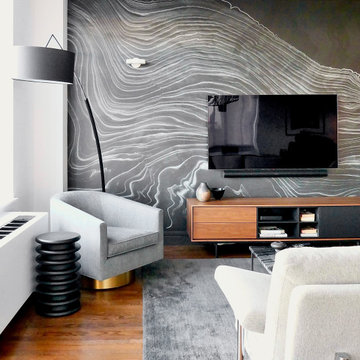
The media niche sports a striking wallpaper that echoes veining in the stone coffee table. A limited palette of charcoal and walnut is just the right mix of warm and cool in this modern loft apartment in Harlem, NY, designed and photographed by Clare Donohue / 121studio.

Verschiedene Ausführungen von den unverwechselbaren Holzfurnierleuchten des dänischen Designers Tom Rossau.
Idee per un grande soggiorno industriale stile loft con angolo bar, pareti marroni, pavimento in cemento, stufa a legna, cornice del camino in cemento, nessuna TV e pavimento marrone
Idee per un grande soggiorno industriale stile loft con angolo bar, pareti marroni, pavimento in cemento, stufa a legna, cornice del camino in cemento, nessuna TV e pavimento marrone
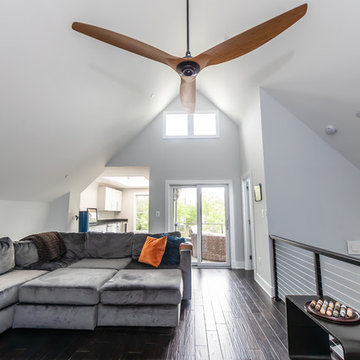
This is a bonus loft room used for entertaining when the weather gets too cold or rainy. With plenty of space for lounging or sitting, it is a great place to gather and lounge on modern sectional sofas beneath a modern ceiling fan.
Built by Annapolis builder TailorCraft Builders.
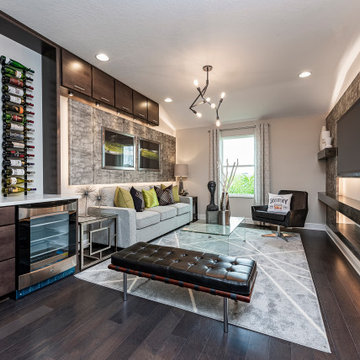
Elevating a town home loft into a personalized lounge space
Foto di un soggiorno minimalista stile loft con angolo bar, pareti grigie, parquet scuro e TV a parete
Foto di un soggiorno minimalista stile loft con angolo bar, pareti grigie, parquet scuro e TV a parete
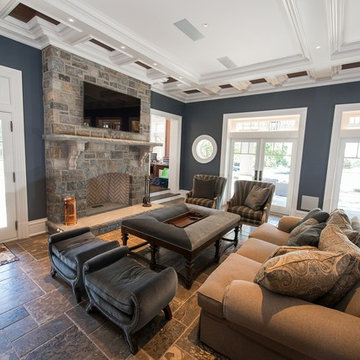
Photographer: Kevin Colquhoun
Immagine di un ampio soggiorno classico stile loft con angolo bar, pareti blu, cornice del camino in pietra e TV a parete
Immagine di un ampio soggiorno classico stile loft con angolo bar, pareti blu, cornice del camino in pietra e TV a parete

Tile:
Regoli by Marca Corona
Ispirazione per un ampio soggiorno contemporaneo stile loft con angolo bar, pareti bianche, camino lineare Ribbon, cornice del camino in cemento, TV a parete, pavimento beige e pareti in legno
Ispirazione per un ampio soggiorno contemporaneo stile loft con angolo bar, pareti bianche, camino lineare Ribbon, cornice del camino in cemento, TV a parete, pavimento beige e pareti in legno
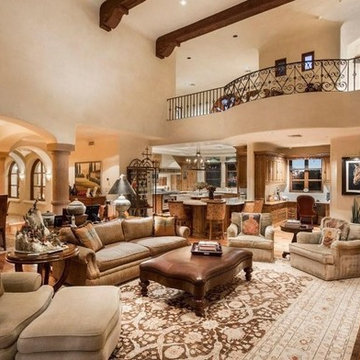
World Renowned Luxury Home Builder Fratantoni Luxury Estates built these beautiful Living Rooms!! They build homes for families all over the country in any size and style. They also have in-house Architecture Firm Fratantoni Design and world-class interior designer Firm Fratantoni Interior Designers! Hire one or all three companies to design, build and or remodel your home!
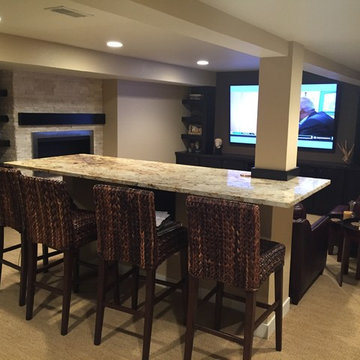
Idee per un grande soggiorno design stile loft con angolo bar, pareti beige, moquette, camino classico, cornice del camino in pietra e TV a parete
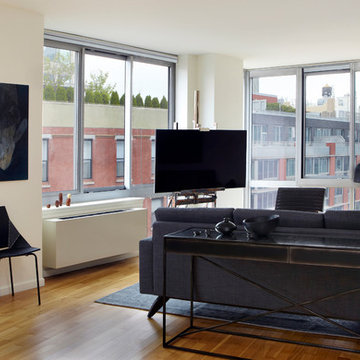
Space is a commodity in Manhattan and our client loves to entertain. He chose this apartment specifically for the large living space and wanted it outfitted to seat multiple people during cocktail parties and game nights.
Photo by Jacob Snavely
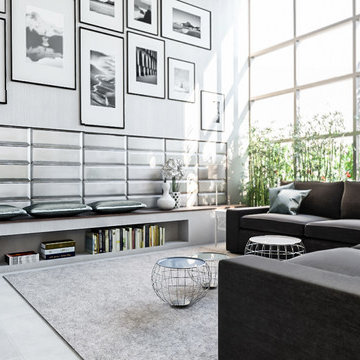
Realizzazione di due loft in un capannone industriale nel centro di Viareggio. Il secondo loft, destinato ad affitti brevi, riprende lo stile Industrial in una forma minimalista e conviviale con materiali meno ricercati e arredi a catalogo senza rinunciare a elementi vintage.
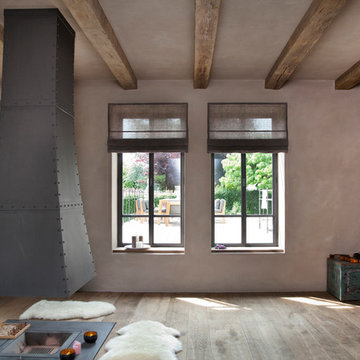
Julika Hardegen
Idee per un soggiorno country di medie dimensioni e stile loft con pareti marroni, parquet scuro, cornice del camino in metallo, angolo bar, camino sospeso, TV nascosta e pavimento marrone
Idee per un soggiorno country di medie dimensioni e stile loft con pareti marroni, parquet scuro, cornice del camino in metallo, angolo bar, camino sospeso, TV nascosta e pavimento marrone
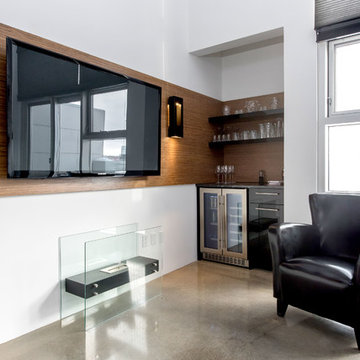
D & M Images
Ispirazione per un piccolo soggiorno minimalista stile loft con angolo bar, pareti bianche, pavimento in cemento, camino lineare Ribbon, cornice del camino in metallo e TV a parete
Ispirazione per un piccolo soggiorno minimalista stile loft con angolo bar, pareti bianche, pavimento in cemento, camino lineare Ribbon, cornice del camino in metallo e TV a parete
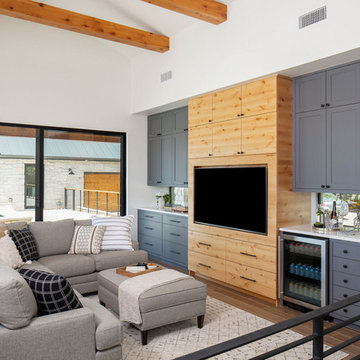
Photography by Tre Dunham
Idee per un soggiorno country di medie dimensioni e stile loft con angolo bar, pareti bianche, pavimento in legno massello medio, nessun camino e parete attrezzata
Idee per un soggiorno country di medie dimensioni e stile loft con angolo bar, pareti bianche, pavimento in legno massello medio, nessun camino e parete attrezzata
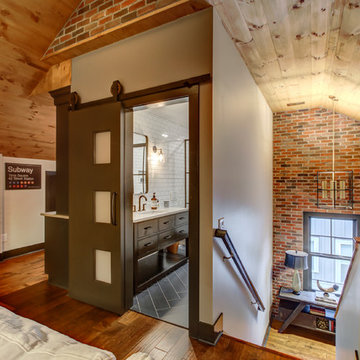
New View Photography
Idee per un soggiorno rustico di medie dimensioni e stile loft con angolo bar, TV a parete, pareti bianche, pavimento in legno massello medio, nessun camino e pavimento marrone
Idee per un soggiorno rustico di medie dimensioni e stile loft con angolo bar, TV a parete, pareti bianche, pavimento in legno massello medio, nessun camino e pavimento marrone
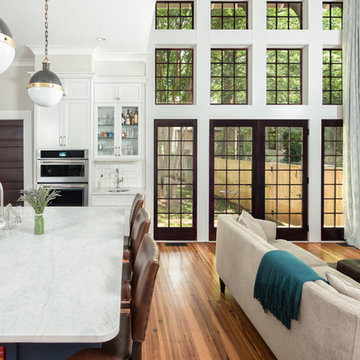
Ready to start a family, the owners began this project with the hope of correcting problems from previous renovations, while looking to gain an open kitchen, upstairs bedrooms and a carport with storage.
The recipe for fixing low ceilings and a dead-end kitchen, low ceilings was a two-story addition to the rear that features a double-height ceiling, great room, open staircase and a small mudroom at the back.
Interior finishes were selected to compliment the home’s original feel while exterior elements like cedar shingles, brackets and a tall window wall create an inviting facade for the family’s entrance and connects the interior with views to the backyard.
Photographer:Joe Purvis
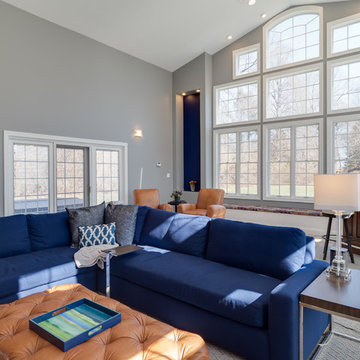
JMB Photoworks
RUDLOFF Custom Builders, is a residential construction company that connects with clients early in the design phase to ensure every detail of your project is captured just as you imagined. RUDLOFF Custom Builders will create the project of your dreams that is executed by on-site project managers and skilled craftsman, while creating lifetime client relationships that are build on trust and integrity.
We are a full service, certified remodeling company that covers all of the Philadelphia suburban area including West Chester, Gladwynne, Malvern, Wayne, Haverford and more.
As a 6 time Best of Houzz winner, we look forward to working with you on your next project.
Soggiorni stile loft con angolo bar - Foto e idee per arredare
4