Soggiorni stile loft con angolo bar - Foto e idee per arredare
Filtra anche per:
Budget
Ordina per:Popolari oggi
41 - 60 di 1.120 foto
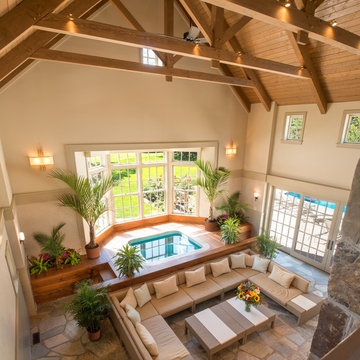
Photographer: Angle Eye Photography
Interior Designer: Callaghan Interior Design
Idee per un grande soggiorno classico stile loft con angolo bar, pareti beige, pavimento in travertino, camino classico, cornice del camino in pietra e parete attrezzata
Idee per un grande soggiorno classico stile loft con angolo bar, pareti beige, pavimento in travertino, camino classico, cornice del camino in pietra e parete attrezzata
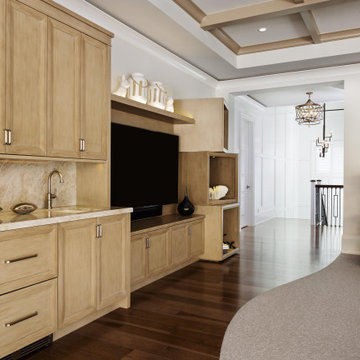
Idee per un soggiorno tradizionale stile loft con angolo bar, parquet scuro e nessuna TV
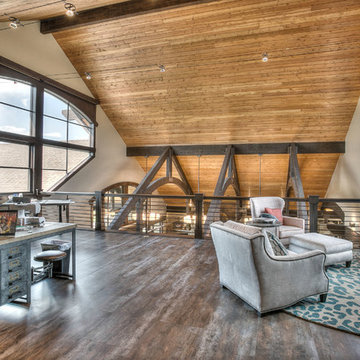
Ispirazione per un ampio soggiorno stile rurale stile loft con angolo bar, pareti beige, nessuna TV e pavimento in legno massello medio
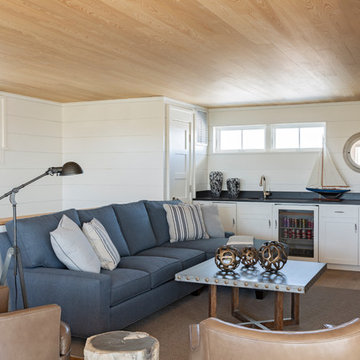
Idee per un soggiorno stile marino stile loft con angolo bar, pareti bianche, pavimento in legno massello medio, nessun camino e tappeto
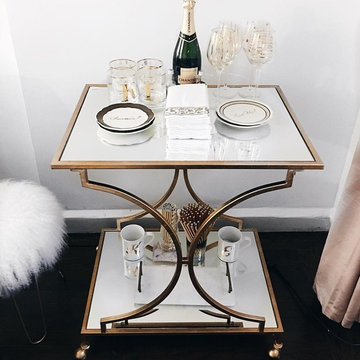
Pretty enough to be a living room side table, the portable Ignatius bar cart is brimming with old-world luxury. With mirrored glass shelves and a beautifully forged iron base in a lustrous silver finish, this cart is ready for dessert or beverage service.
Photo: retro-flame.com

In a Modern Living Room, or in an architectural visualization studio where spaces are limited to a single common room 3d interior modeling with dining area, chair, flower port, table, pendant, decoration ideas, outside views, wall gas fire, seating pad, interior lighting, animated flower vase by yantram Architectural Modeling Firm, Rome – Italy
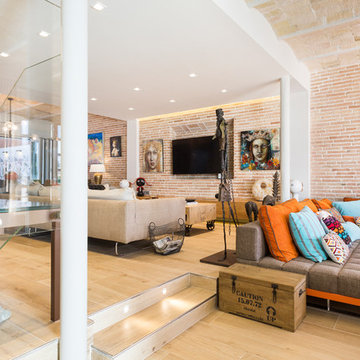
Entrada principal y primer living / Main entrance and first living room
Ispirazione per un ampio soggiorno boho chic stile loft con angolo bar, pareti beige, pavimento in gres porcellanato, camino lineare Ribbon, cornice del camino in legno, TV a parete e pavimento beige
Ispirazione per un ampio soggiorno boho chic stile loft con angolo bar, pareti beige, pavimento in gres porcellanato, camino lineare Ribbon, cornice del camino in legno, TV a parete e pavimento beige
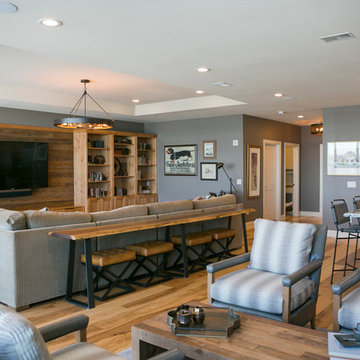
Foto di un soggiorno stile rurale di medie dimensioni e stile loft con angolo bar, pareti grigie, parete attrezzata e pavimento beige
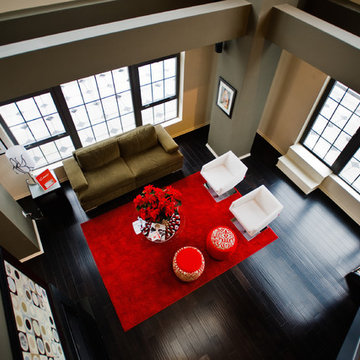
Bold open living room design.
Ispirazione per un grande soggiorno design stile loft con angolo bar, pareti multicolore, parquet scuro, camino classico, cornice del camino in cemento, TV a parete e pavimento nero
Ispirazione per un grande soggiorno design stile loft con angolo bar, pareti multicolore, parquet scuro, camino classico, cornice del camino in cemento, TV a parete e pavimento nero
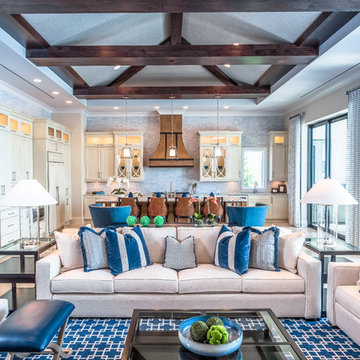
Immagine di un ampio soggiorno chic stile loft con angolo bar, pareti bianche e pavimento in marmo

Tile:
Regoli by Marca Corona
Ispirazione per un ampio soggiorno contemporaneo stile loft con angolo bar, pareti bianche, camino lineare Ribbon, cornice del camino in cemento, TV a parete, pavimento beige e pareti in legno
Ispirazione per un ampio soggiorno contemporaneo stile loft con angolo bar, pareti bianche, camino lineare Ribbon, cornice del camino in cemento, TV a parete, pavimento beige e pareti in legno
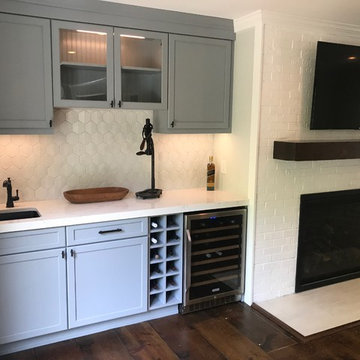
Ispirazione per un soggiorno moderno di medie dimensioni e stile loft con angolo bar, pareti grigie, pavimento in legno massello medio, camino classico, cornice del camino in pietra, TV a parete e pavimento marrone
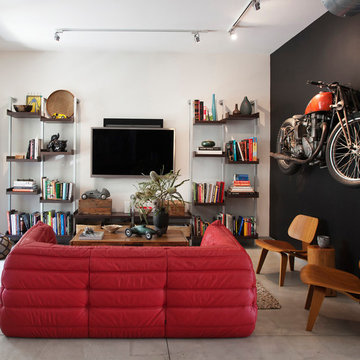
Eclectic and dramatic loft space with a motorcycle displayed as art. Photographer: Tim Street-Porter
Immagine di un piccolo soggiorno boho chic stile loft con angolo bar, pareti bianche, pavimento in cemento, nessun camino, TV a parete e pavimento grigio
Immagine di un piccolo soggiorno boho chic stile loft con angolo bar, pareti bianche, pavimento in cemento, nessun camino, TV a parete e pavimento grigio
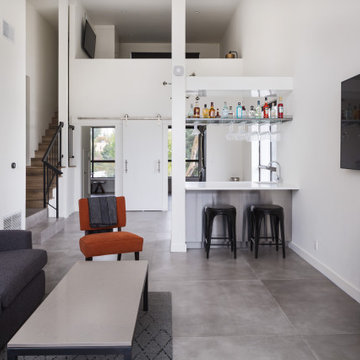
Loft spaces design was always one of my favorite projects back in architecture school day.
After a complete demolition we started putting this loft penthouse back together again under a contemporary design guide lines.
The floors are made of huge 48x48 porcelain tile that looks like acid washed concrete floors.
the once common wet bar was redesigned with stainless steel cabinets and transparent glass shelf.
Above the glass and stainless steel shelf we have a large custom made LED light fixture that illuminates the bar top threw the transparent shelf.
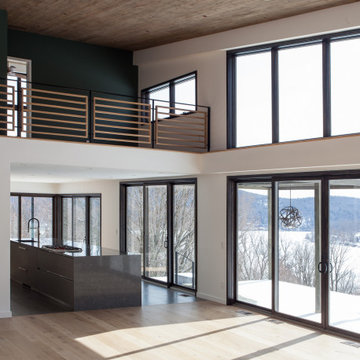
Ispirazione per un grande soggiorno contemporaneo stile loft con angolo bar, pareti bianche, parquet chiaro, camino ad angolo, cornice del camino in pietra, nessuna TV e pavimento beige

Close up of Great Room first floor fireplace and bar areas. Exposed brick from the original boiler room walls was restored and cleaned. The boiler room chimney was re-purposed for installation of new gas fireplaces on the main floor and mezzanine. The original concrete floor was covered with new wood framing and wood flooring, fully insulated with foam.
Photo Credit:
Alexander Long (www.brilliantvisual.com)
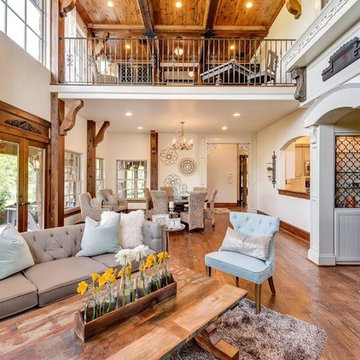
Foto di un ampio soggiorno country stile loft con angolo bar, pareti beige, pavimento in legno massello medio, TV a parete e pavimento marrone

Los característicos detalles industriales tipo loft de esta fabulosa vivienda, techos altos de bóveda catalana, vigas de hierro colado y su exclusivo mobiliario étnico hacen de esta vivienda una oportunidad única en el centro de Barcelona.
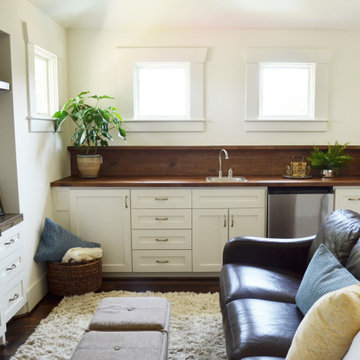
In planning the design we used many existing home features in different ways throughout the home. Shiplap, while currently trendy, was a part of the original home so we saved portions of it to reuse in the new section to marry the old and new.
This is the upstairs TV room/ stair loft. The house's original shiplap was saved to wall the stairwell. We wrapped that same shiplap around as the wet bar backsplash and small ledge. All of the furniture and accessories in this space are existing from the homeowners previous house.
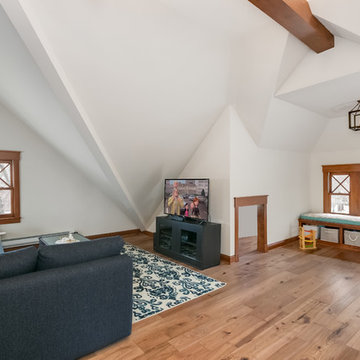
Foto di un grande soggiorno contemporaneo stile loft con angolo bar, pareti bianche, parquet chiaro, nessun camino, TV autoportante e pavimento beige
Soggiorni stile loft con angolo bar - Foto e idee per arredare
3