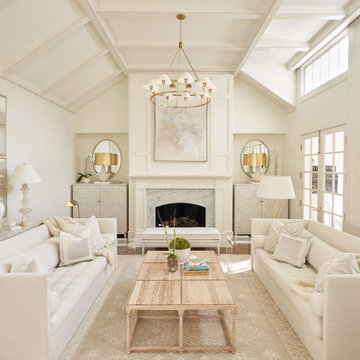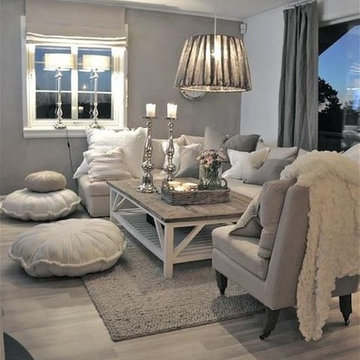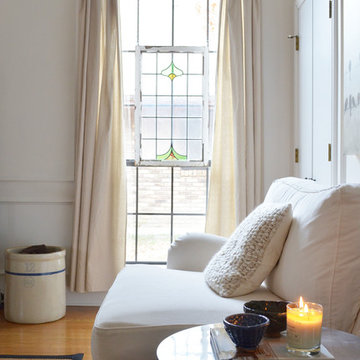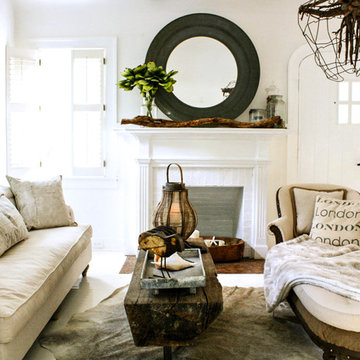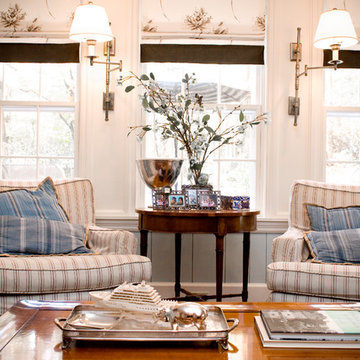Soggiorni shabby-chic style - Foto e idee per arredare
Filtra anche per:
Budget
Ordina per:Popolari oggi
141 - 160 di 7.903 foto
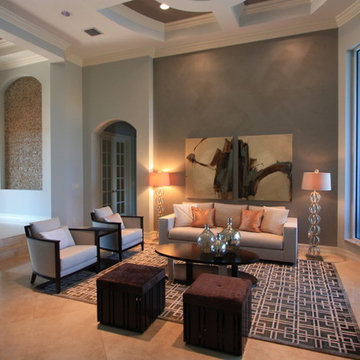
Idee per un grande soggiorno shabby-chic style aperto con sala formale, pareti multicolore, pavimento in gres porcellanato e pavimento beige
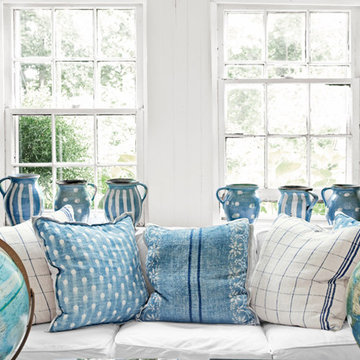
Tim Street Porter
Ispirazione per un piccolo soggiorno shabby-chic style aperto con pareti bianche e parquet chiaro
Ispirazione per un piccolo soggiorno shabby-chic style aperto con pareti bianche e parquet chiaro
Trova il professionista locale adatto per il tuo progetto

John Bishop
Immagine di un soggiorno stile shabby aperto con parquet scuro e tappeto
Immagine di un soggiorno stile shabby aperto con parquet scuro e tappeto
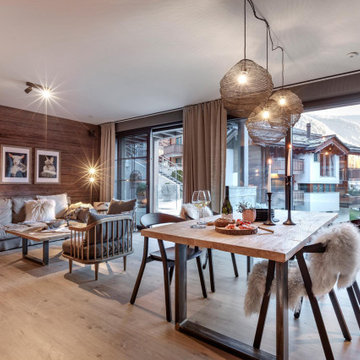
REFERENZ - B FIVE | ZERMATT
Auf Augenhöhe mit dem Matterhorn entstand 2019 das „B-FIVE“ vis-à-vis des bekanntesten Berges der Schweiz, im hochgelagerten Luxus-Chalet-Vierteles „Petit village“ in Zermatt.
Das Architekturbüro MLS aus Zermatt designte ein stylisches Chalet mit einer vorgesetzten Fassade, welches eine grandiose Leichtigkeit hat.
Dieses besteht aus 3 großzügigen Wohnungen und einer noch großzügigen Duplexwohnung.
Das Innenraumdesign überzeugt durch seine schlichten Farben und durch den einzigartigen dekorativen Stil, den wir, das diesigner Team, zusammen mit der Bauherrschaft kreieren durften.
Auch wurde in wochenlanger Entwicklungszeit eine neue Vintage Holzoberfläche, welche an Treibholz erinnert, exklusiv für dieses Projekt, von diesigner entwickelt. Diese dekorative Oberfläche ist sehr stabil und wurde auf Risseiche sowie Altholz aufgebracht.
REFERENZ - B FIVE | ZERMATT
The architect's office MLS from Zermatt designed a stylish chalet with a superior facade, which has a grandiose lightness.
It is com
At eye level with the Matterhorn, the "B-FIVE" was built in 2019 opposite the most famous mountain of Switzerland, in the lofty luxury chalet quarter "Petit Village" in Zermatt.
posed of 3 spacious apartments and an even more generous duplex apartment.
The interior design wins you over with its simple colours and the unique decorative style, which we, the diesigner team, were allowed to create together with the client.
In addition, a new vintage wood surface reminiscent of driftwood was developed exclusively for this project by diesigner over a period of weeks. This decorative surface is very robust and was applied to cracked oak as well as mature wood.

Immagine di un piccolo soggiorno shabby-chic style chiuso con parquet chiaro, stufa a legna, sala formale, pareti multicolore, cornice del camino in metallo e pavimento beige
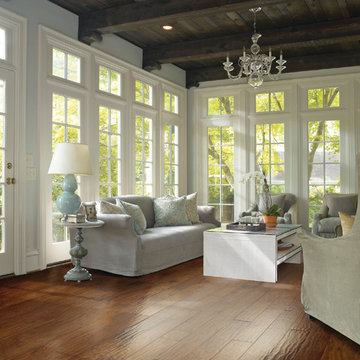
Ispirazione per un grande soggiorno stile shabby aperto con pareti bianche, pavimento in legno massello medio, sala formale, nessun camino, nessuna TV e pavimento beige
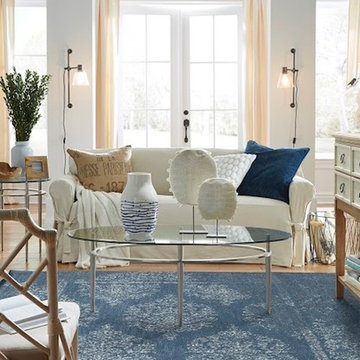
Kermans Flooring is one of the largest premier flooring stores in Indianapolis and is proud to offer flooring for every budget. Our grand showroom features wide selections of wood flooring, carpet, tile, resilient flooring and area rugs. We are conveniently located near Keystone Mall on the Northside of Indianapolis on 82nd Street.
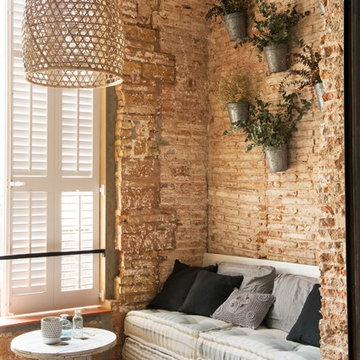
Carlos Muntadas
Ispirazione per un soggiorno stile shabby di medie dimensioni e aperto con pavimento in legno massello medio, nessun camino e nessuna TV
Ispirazione per un soggiorno stile shabby di medie dimensioni e aperto con pavimento in legno massello medio, nessun camino e nessuna TV
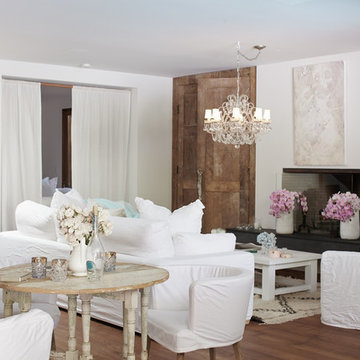
Pamela's living space is modern, elegant and a little bit Zen. Our job was to bring in a layer of comfy romance, so I focused on furnishing the space with mushy comfort, pure white slipcovers, warm woods, breezy linens and beautiful flowers, while respecting the modern edges.
We used soft, white-linen-covered furniture, flowing linen gauze curtains to divide up the open plan spaces, flowers, of course, and a chandelier to add twinkle. In her previous home, Pamela's collection of beautiful books were displayed on open shelves in a chaotic but organized way, but the bookshelves did not translate and so we housed the entire collection in cabinets on either side of the fireplace behind heavy doors of reclaimed wood. The floaty, feminine painting of tutus over the fireplace actually has an edge to it, as it is built up from layers of plaster and has a cement like texture.
Photo Credit: Amy Neunsinger
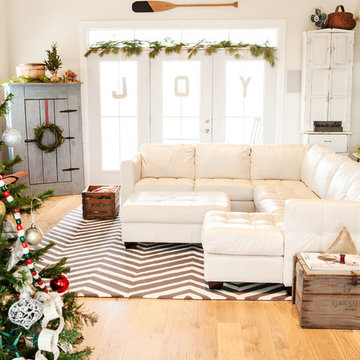
Julie Ranee Photography © 2012 Houzz
Foto di un soggiorno stile shabby con pareti beige, parquet chiaro e tappeto
Foto di un soggiorno stile shabby con pareti beige, parquet chiaro e tappeto
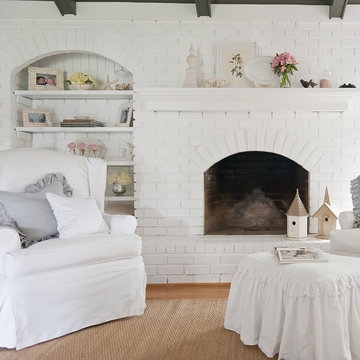
Melanie G Photography
Ispirazione per un soggiorno stile shabby con cornice del camino in mattoni
Ispirazione per un soggiorno stile shabby con cornice del camino in mattoni
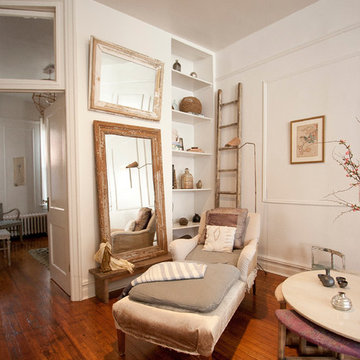
Chris Dorsey Photography © 2012 Houzz
Foto di un soggiorno shabby-chic style con pareti bianche e pavimento in legno massello medio
Foto di un soggiorno shabby-chic style con pareti bianche e pavimento in legno massello medio
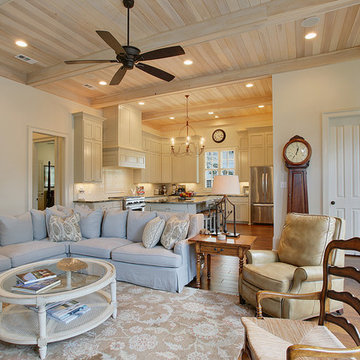
Open Kitchen and Living Room plan with distinctive wood ceilings and beams. Large Kitchen Island.
Ispirazione per un soggiorno shabby-chic style con pareti beige e parquet scuro
Ispirazione per un soggiorno shabby-chic style con pareti beige e parquet scuro
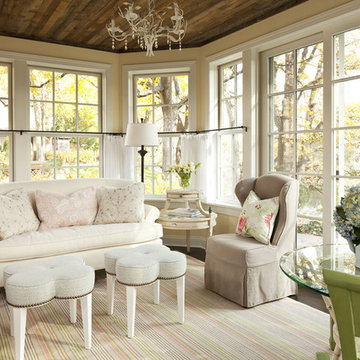
This shabby chic sun room, uses neutral tones, a variety of textures, numerous finishes and a mix-match of furnishings to complete a totally cohesive look. The decorative pillows and distressed green chairs add color to the space, while the light half-window treatments keep the sun room feeling airy.
Martha O'Hara Interiors, Interior Design | REFINED LLC, Builder | Troy Thies Photography | Shannon Gale, Photo Styling
Soggiorni shabby-chic style - Foto e idee per arredare
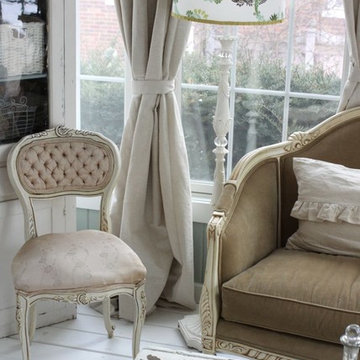
white painted wood floors, a french settee and linen curtains.
Idee per un soggiorno shabby-chic style con pavimento bianco
Idee per un soggiorno shabby-chic style con pavimento bianco
8
