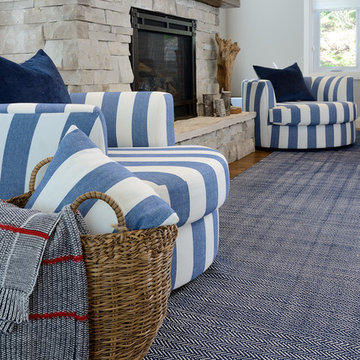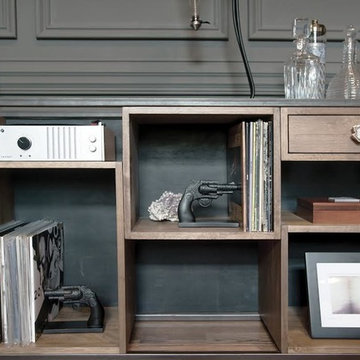Soggiorni rustici grigi - Foto e idee per arredare
Filtra anche per:
Budget
Ordina per:Popolari oggi
61 - 80 di 2.652 foto
1 di 3
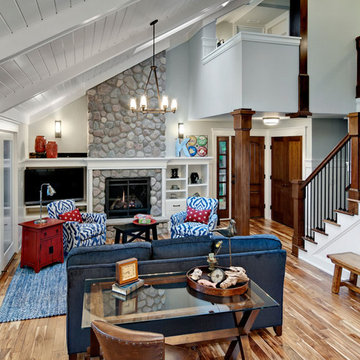
Photography by Mark Ehlen - Ehlen Creative
Questions about this project?
Contact Kathryn Johnson Interiors at
Kathryn@kjinteriorsinc.com
Ispirazione per un grande soggiorno stile rurale con pareti bianche, camino classico e cornice del camino in pietra
Ispirazione per un grande soggiorno stile rurale con pareti bianche, camino classico e cornice del camino in pietra
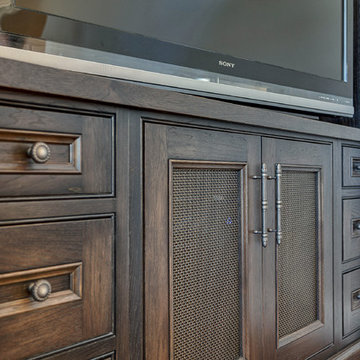
Idee per un soggiorno rustico con pareti grigie, pavimento in legno massello medio, nessun camino, TV autoportante e pavimento marrone
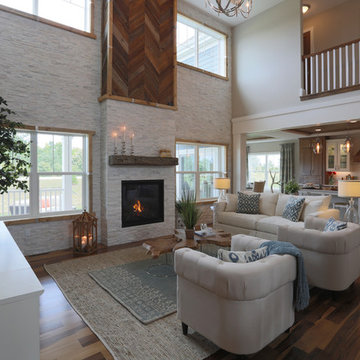
Ray Guansing
Esempio di un soggiorno rustico aperto con pareti grigie, parquet chiaro, camino classico, cornice del camino in pietra e TV a parete
Esempio di un soggiorno rustico aperto con pareti grigie, parquet chiaro, camino classico, cornice del camino in pietra e TV a parete
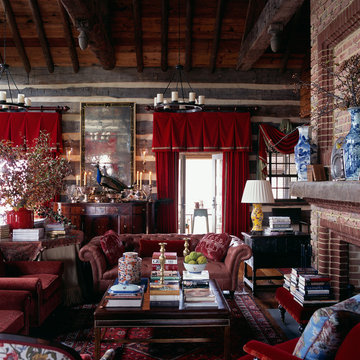
The interiors of this new hunting lodge were created with reclaimed materials and furnishing to evoke a rustic, yet luxurious 18th Century retreat. Photographs: Erik Kvalsvik
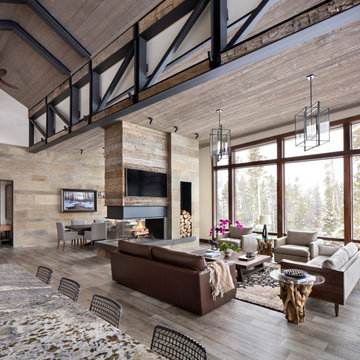
Ispirazione per un soggiorno rustico aperto con parquet scuro, camino bifacciale, cornice del camino in pietra e travi a vista
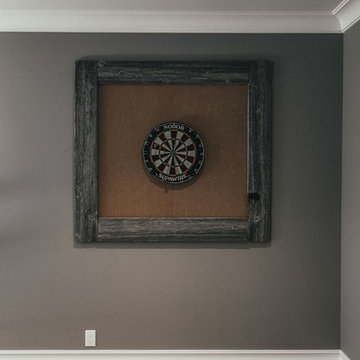
Foto di un soggiorno stile rurale di medie dimensioni e aperto con sala giochi, pareti grigie, moquette e TV a parete
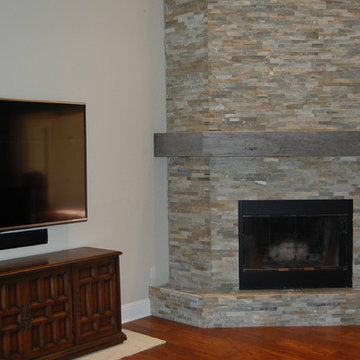
Mantel w/ Reclaimed Cladding
Foto di un soggiorno stile rurale di medie dimensioni e chiuso con pareti bianche, pavimento in legno massello medio, camino classico, cornice del camino in pietra e TV a parete
Foto di un soggiorno stile rurale di medie dimensioni e chiuso con pareti bianche, pavimento in legno massello medio, camino classico, cornice del camino in pietra e TV a parete
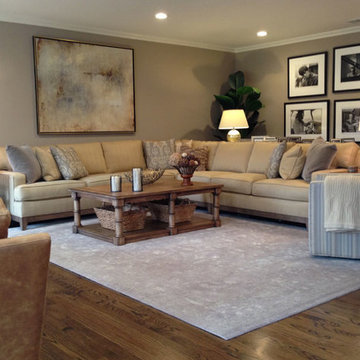
Classic Simplicity Inspired by Nature, Using Textured Fabrics in Grays and Taupe distressed leathers and woods, Wall Color: BM #985 Indian River. By Barbara Cassidy
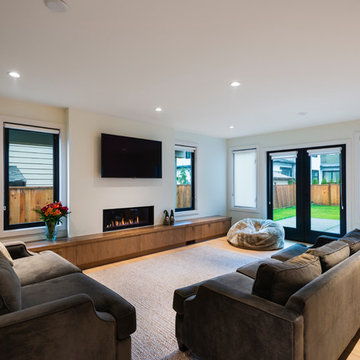
photo: Paul Grdina Photography
Esempio di un soggiorno stile rurale di medie dimensioni e chiuso con pareti bianche, parquet chiaro, camino lineare Ribbon, cornice del camino in intonaco, TV a parete e pavimento beige
Esempio di un soggiorno stile rurale di medie dimensioni e chiuso con pareti bianche, parquet chiaro, camino lineare Ribbon, cornice del camino in intonaco, TV a parete e pavimento beige
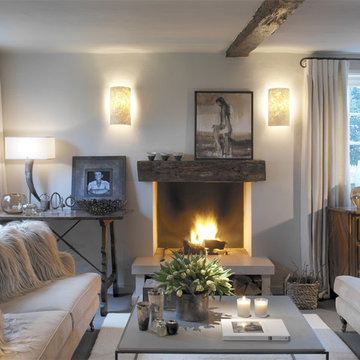
Country Cottage Living Space. Classic Contemporary Interiors by Louise Bradley
Ispirazione per un soggiorno stile rurale
Ispirazione per un soggiorno stile rurale
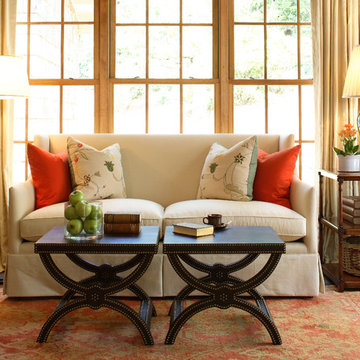
A mountain house living room designed by Robert Brown in Cashiers, North Carolina.
Ispirazione per un soggiorno stile rurale
Ispirazione per un soggiorno stile rurale
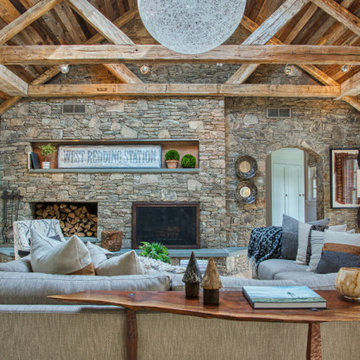
This bright, multitextured family room features a Thinstone wood burning fireplace with attached wood storage area flush with a Thinstone river rock wall. The skylight lets sunshine in during the day, and offers a gorgeous view of the stars at night.
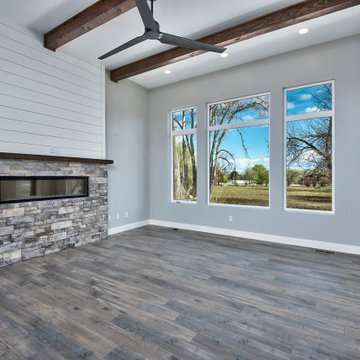
Beautiful living room with a 12' ceiling and wood beams. Several windows allow for ample natural light and a fireplace for those cold days.
Esempio di un soggiorno rustico di medie dimensioni e aperto con pareti grigie, pavimento in legno massello medio, camino lineare Ribbon, cornice del camino in pietra, TV a parete e travi a vista
Esempio di un soggiorno rustico di medie dimensioni e aperto con pareti grigie, pavimento in legno massello medio, camino lineare Ribbon, cornice del camino in pietra, TV a parete e travi a vista
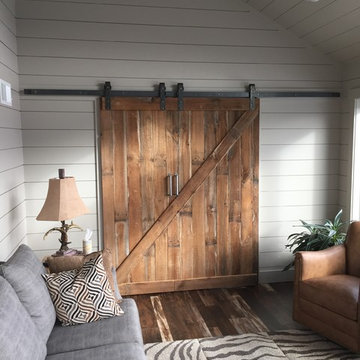
Esempio di un soggiorno stile rurale di medie dimensioni con pareti bianche, pavimento in legno massello medio e pavimento marrone

The heavy use of wood and substantial stone allows the room to be a cozy gathering space while keeping it open and filled with natural light.
---
Project by Wiles Design Group. Their Cedar Rapids-based design studio serves the entire Midwest, including Iowa City, Dubuque, Davenport, and Waterloo, as well as North Missouri and St. Louis.
For more about Wiles Design Group, see here: https://wilesdesigngroup.com/
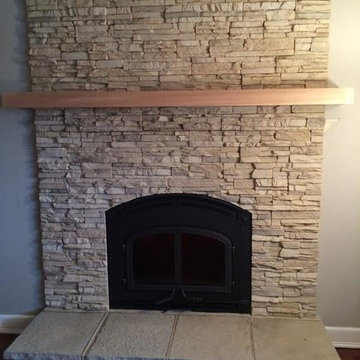
Idee per un soggiorno stile rurale con pareti grigie, parquet scuro, camino classico e cornice del camino in pietra
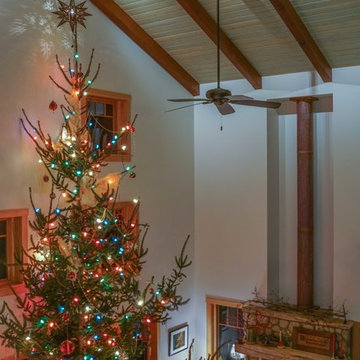
This is an Appalachian-style mountain chalet in Virginia with a hybrid timber framed roof. The beams are Select & Btr. Douglas Fir, and the roof is a ridge and rafter timber roof with primary purlins (not pictured). The fireplace is a woodstove insert, and the flue is wrapped in copper. You always wanted a 24' tall Christmas tree, right?

Ispirazione per un piccolo soggiorno stile rurale aperto con pareti nere, parquet chiaro, camino classico, pavimento beige, sala formale, cornice del camino in cemento e nessuna TV
Soggiorni rustici grigi - Foto e idee per arredare
4
