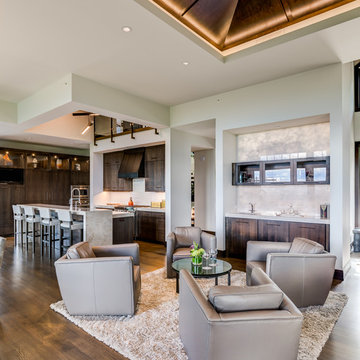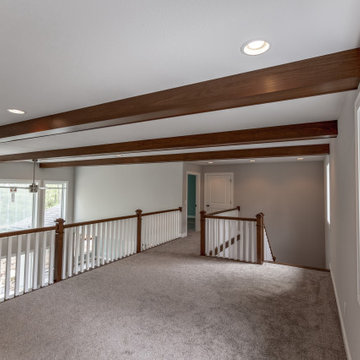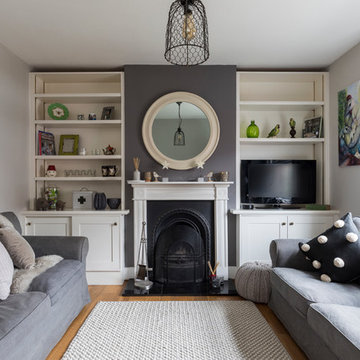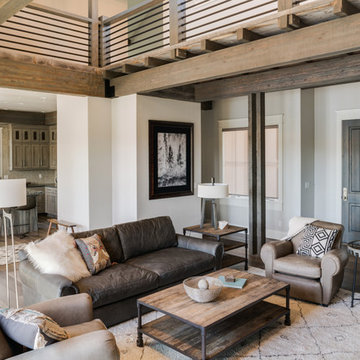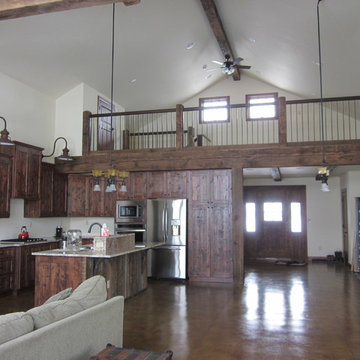Soggiorni rustici grigi - Foto e idee per arredare
Filtra anche per:
Budget
Ordina per:Popolari oggi
121 - 140 di 2.655 foto
1 di 3
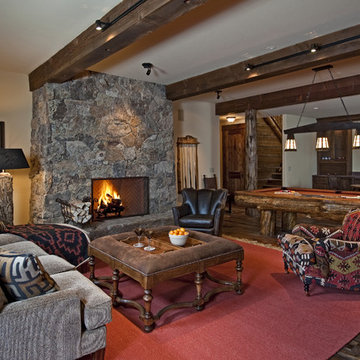
Ispirazione per un soggiorno stile rurale con cornice del camino in pietra, camino classico, parquet scuro, pareti beige e pavimento marrone
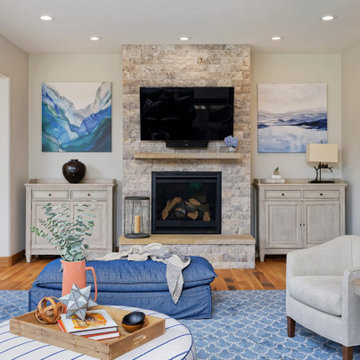
Our Denver studio designed this home to reflect the stunning mountains that it is surrounded by. See how we did it.
---
Project designed by Denver, Colorado interior designer Margarita Bravo. She serves Denver as well as surrounding areas such as Cherry Hills Village, Englewood, Greenwood Village, and Bow Mar.
For more about MARGARITA BRAVO, click here: https://www.margaritabravo.com/
To learn more about this project, click here: https://www.margaritabravo.com/portfolio/mountain-chic-modern-rustic-home-denver/

Ispirazione per un grande soggiorno rustico con pareti bianche, pavimento in cemento, camino classico, cornice del camino piastrellata e pavimento grigio
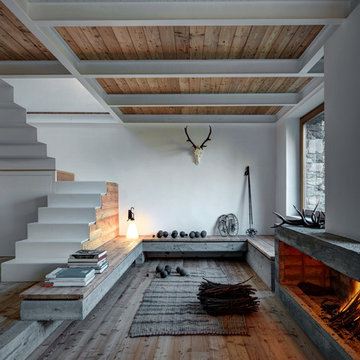
Immagine di un soggiorno stile rurale aperto con pareti bianche, pavimento in legno massello medio, cornice del camino in cemento, pavimento marrone e camino lineare Ribbon
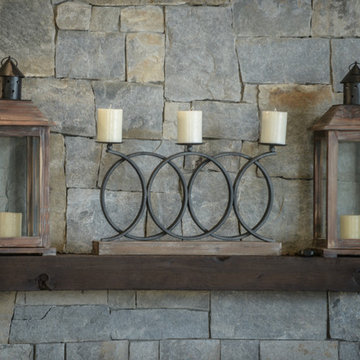
Great room
www.press1photos.com
Esempio di un soggiorno rustico di medie dimensioni e aperto con sala formale, pareti grigie, parquet scuro, camino ad angolo, cornice del camino in pietra e parete attrezzata
Esempio di un soggiorno rustico di medie dimensioni e aperto con sala formale, pareti grigie, parquet scuro, camino ad angolo, cornice del camino in pietra e parete attrezzata
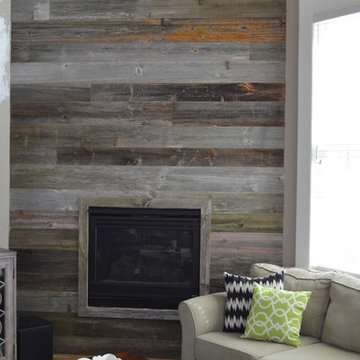
A beautiful combination of the traditional barn look with a contemporary twist through the use of reclaimed wood to set an astonishing contrast in any room.
Photography by Melissa Ann Barrett
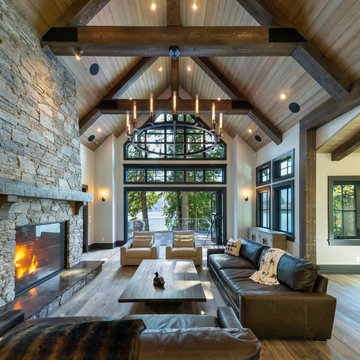
Interior Design :
ZWADA home Interiors & Design
Architectural Design :
Bronson Design
Builder:
Kellton Contracting Ltd.
Photography:
Paul Grdina
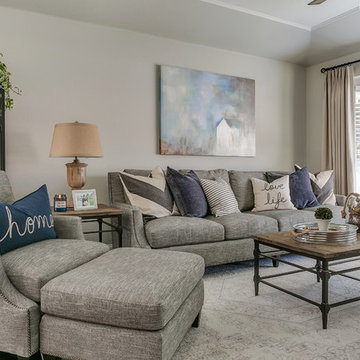
RUSTIC GLAM
Time Frame: 5 Weeks // Budget: $16,000 // Design Fee: $1,250
After purchasing a new home in north Upland, this young couple enlisted me to help create a warm, relaxing environment in their living/dining space. They didn’t want anything too fussy or formal. They wanted a comfortable space to entertain, play cards and watch TV. I had a good foundation of dark wood floors and grey walls to work with. Everything else was newly purchased. Instead of a formal dining room, they requested a more relaxed space to hang out with friends. I had a custom L-shaped banquette made in a slate blue velvet and a glamorous statement chandelier installed for a wow factor. The bench came as part of the table set, but I had it reupholstered in the same fabric as the banquette. A ceiling fan and a new entry light were installed to reinforce the rustic vibe. Elegant, yet comfortable furnishings were purchased, custom 2 finger pleat drapes in an oatmeal fabric were hung, and accessories and decor were layered in to create a “lived-in” feeling. Overall, the space is now a great place to relax and hang out with family and friends.
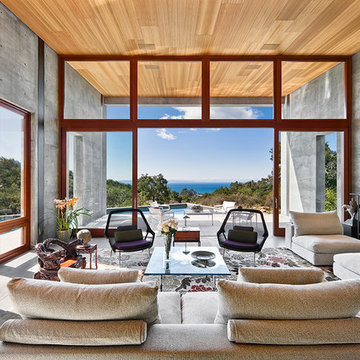
Photography ©Ciro Coelho/ArquitecturalPhoto.com
Esempio di un soggiorno stile rurale con pareti grigie e pavimento in cemento
Esempio di un soggiorno stile rurale con pareti grigie e pavimento in cemento
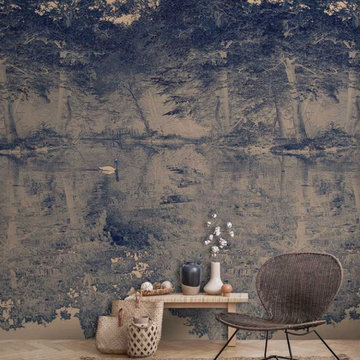
Swan Blue wall mural is a work by London artist Hugh Hamshaw Thomas. The original artwork is based on a photograph taken on the edge of lake landscaped by Humphry Repton (1752-1818). The artwork presents itself as if it were a blue wallpaper in a Toile de Jouy style - seemingly of a similar period to the work undertaken by Repton.
Perfect for living rooms, bedrooms and dining rooms. Create a jaw dropping centre piece for your interiors.
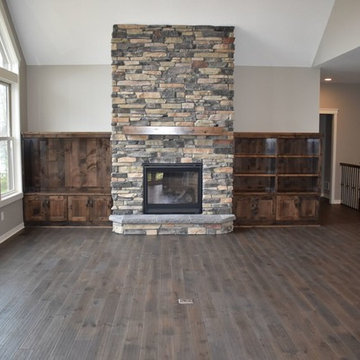
CAP Carpet & Flooring is the leading provider of flooring & area rugs in the Twin Cities. CAP Carpet & Flooring is a locally owned and operated company, and we pride ourselves on helping our customers feel welcome from the moment they walk in the door. We are your neighbors. We work and live in your community and understand your needs. You can expect the very best personal service on every visit to CAP Carpet & Flooring and value and warranties on every flooring purchase. Our design team has worked with homeowners, contractors and builders who expect the best. With over 30 years combined experience in the design industry, Angela, Sandy, Sunnie,Maria, Caryn and Megan will be able to help whether you are in the process of building, remodeling, or re-doing. Our design team prides itself on being well versed and knowledgeable on all the up to date products and trends in the floor covering industry as well as countertops, paint and window treatments. Their passion and knowledge is abundant, and we're confident you'll be nothing short of impressed with their expertise and professionalism. When you love your job, it shows: the enthusiasm and energy our design team has harnessed will bring out the best in your project. Make CAP Carpet & Flooring your first stop when considering any type of home improvement project- we are happy to help you every single step of the way.
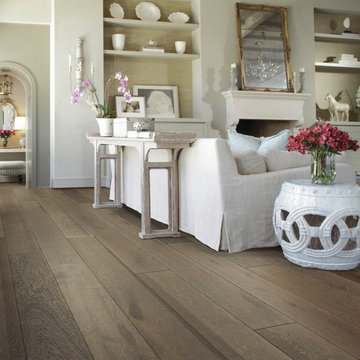
Foto di un soggiorno rustico di medie dimensioni e chiuso con sala formale, pareti bianche, pavimento in legno massello medio, nessun camino, nessuna TV e pavimento beige

Foto di un soggiorno rustico aperto con parquet scuro, camino classico, cornice del camino in pietra, sala formale, pareti beige e TV a parete

This design involved a renovation and expansion of the existing home. The result is to provide for a multi-generational legacy home. It is used as a communal spot for gathering both family and work associates for retreats. ADA compliant.
Photographer: Zeke Ruelas
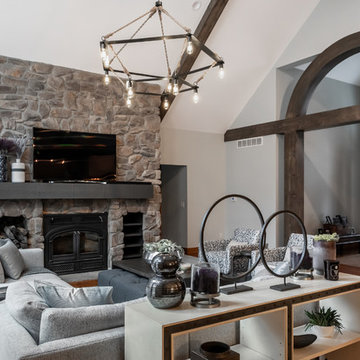
Vaulted ceiling with ceiling beams. Original rustic finishes and mixed with refinishing of select wood work to bring the architectural details current. The modern oversized sectional leaves and opening to view the back yard. The oversized ottoman duals as a space filler and additional seating when needed along with the two modern lounge chairs.
Photo: Alcove Images
Soggiorni rustici grigi - Foto e idee per arredare
7
