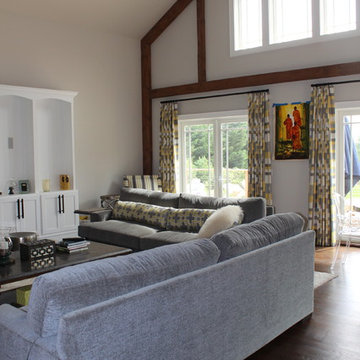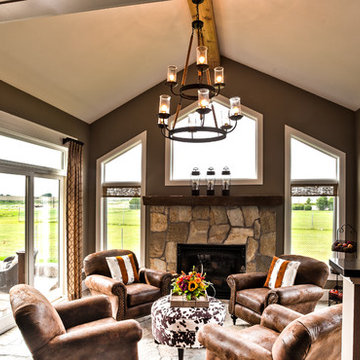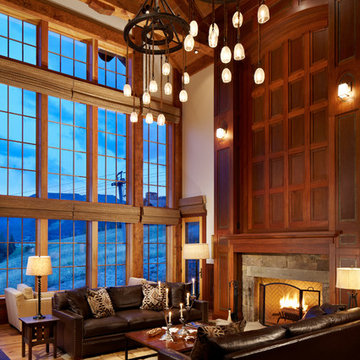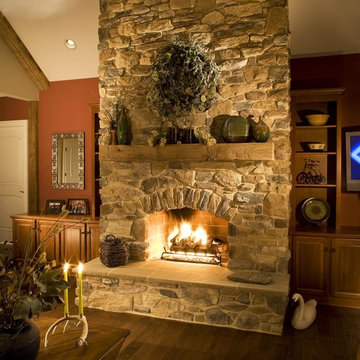Soggiorni rustici - Foto e idee per arredare
Filtra anche per:
Budget
Ordina per:Popolari oggi
141 - 160 di 63.416 foto
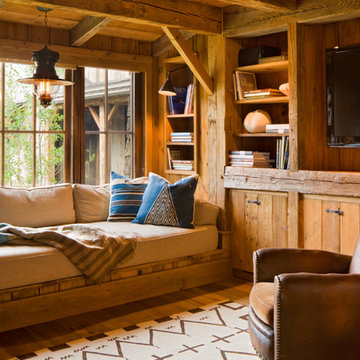
A couple from the Chicago area created a home they can enjoy and reconnect with their fully grown sons and expanding families, to fish and ski.
Reclaimed post and beam barn from Vermont as the primary focus with extensions leading to a master suite; garage and artist’s studio. A four bedroom home with ample space for entertaining with surrounding patio with an exterior fireplace
Reclaimed board siding; stone and metal roofing

Altius Design, Longviews Studios
Foto di un soggiorno rustico con libreria, pareti bianche, pavimento in legno massello medio, camino classico e cornice del camino in pietra
Foto di un soggiorno rustico con libreria, pareti bianche, pavimento in legno massello medio, camino classico e cornice del camino in pietra
Trova il professionista locale adatto per il tuo progetto
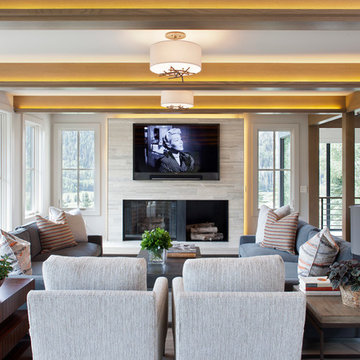
Esempio di un grande soggiorno stile rurale con pareti bianche, parquet chiaro, camino classico, cornice del camino in pietra e TV a parete
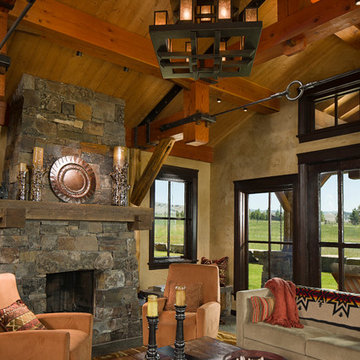
The high tongue and groove ceiling, timber trusses, and rustic lighting add character to this space.
Foto di un soggiorno rustico aperto e di medie dimensioni con camino classico, cornice del camino in pietra, sala formale, pareti beige, pavimento in legno massello medio, nessuna TV e pavimento marrone
Foto di un soggiorno rustico aperto e di medie dimensioni con camino classico, cornice del camino in pietra, sala formale, pareti beige, pavimento in legno massello medio, nessuna TV e pavimento marrone

This homage to prairie style architecture located at The Rim Golf Club in Payson, Arizona was designed for owner/builder/landscaper Tom Beck.
This home appears literally fastened to the site by way of both careful design as well as a lichen-loving organic material palatte. Forged from a weathering steel roof (aka Cor-Ten), hand-formed cedar beams, laser cut steel fasteners, and a rugged stacked stone veneer base, this home is the ideal northern Arizona getaway.
Expansive covered terraces offer views of the Tom Weiskopf and Jay Morrish designed golf course, the largest stand of Ponderosa Pines in the US, as well as the majestic Mogollon Rim and Stewart Mountains, making this an ideal place to beat the heat of the Valley of the Sun.
Designing a personal dwelling for a builder is always an honor for us. Thanks, Tom, for the opportunity to share your vision.
Project Details | Northern Exposure, The Rim – Payson, AZ
Architect: C.P. Drewett, AIA, NCARB, Drewett Works, Scottsdale, AZ
Builder: Thomas Beck, LTD, Scottsdale, AZ
Photographer: Dino Tonn, Scottsdale, AZ

Dining & living space in main cabin. Sunroom added to far end. Loft above. Kitchen to right. Antique bench to left, and antique blue cabinet to right. Double sided fireplace made of local stone by local artisan. Marvin windows. Floor made from repurposed barn boards. ©Tricia Shay

The 7,600 square-foot residence was designed for large, memorable gatherings of family and friends at the lake, as well as creating private spaces for smaller family gatherings. Keeping in dialogue with the surrounding site, a palette of natural materials and finishes was selected to provide a classic backdrop for all activities, bringing importance to the adjoining environment.
In optimizing the views of the lake and developing a strategy to maximize natural ventilation, an ideal, open-concept living scheme was implemented. The kitchen, dining room, living room and screened porch are connected, allowing for the large family gatherings to take place inside, should the weather not cooperate. Two main level master suites remain private from the rest of the program; yet provide a complete sense of incorporation. Bringing the natural finishes to the interior of the residence, provided the opportunity for unique focal points that complement the stunning stone fireplace and timber trusses.
Photographer: John Hession

Foto di un soggiorno rustico aperto con libreria, pareti bianche, pavimento in legno massello medio, camino classico e cornice del camino in mattoni
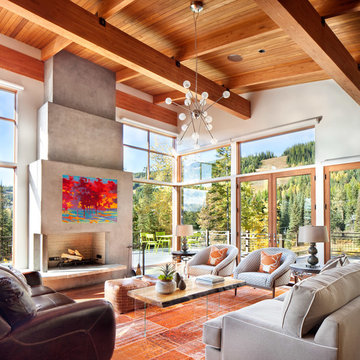
Modern ski chalet with walls of windows to enjoy the mountainous view provided of this ski-in ski-out property. Formal and casual living room areas allow for flexible entertaining.
Construction - Bear Mountain Builders
Interiors - Hunter & Company
Photos - Gibeon Photography
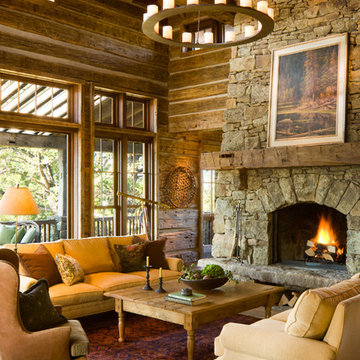
Esempio di un soggiorno stile rurale con camino classico e cornice del camino in pietra
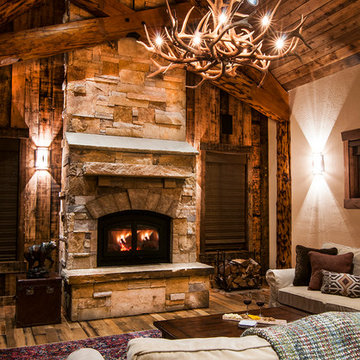
Trent Bona, trentbona.com
Immagine di un grande soggiorno stile rurale aperto con sala giochi, pareti beige, pavimento in legno massello medio, camino classico, cornice del camino in pietra e nessuna TV
Immagine di un grande soggiorno stile rurale aperto con sala giochi, pareti beige, pavimento in legno massello medio, camino classico, cornice del camino in pietra e nessuna TV
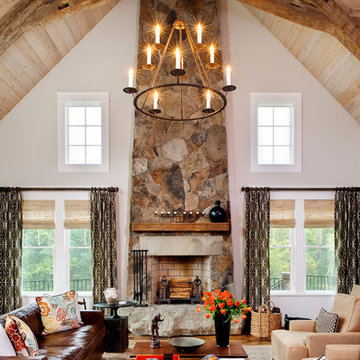
Ansel Olson
Immagine di un grande soggiorno rustico con pareti beige, pavimento in legno massello medio, camino classico e cornice del camino in pietra
Immagine di un grande soggiorno rustico con pareti beige, pavimento in legno massello medio, camino classico e cornice del camino in pietra

Immagine di un soggiorno stile rurale con sala giochi, pareti bianche e pavimento in legno massello medio
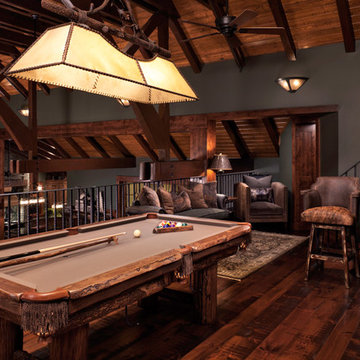
Ispirazione per un soggiorno stile rurale aperto con pavimento in legno massello medio e pareti grigie
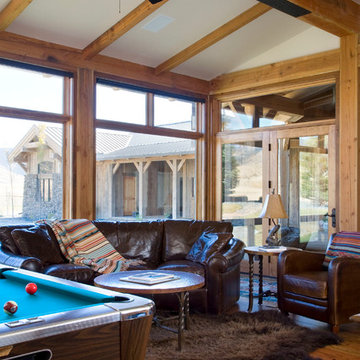
Idee per un soggiorno rustico di medie dimensioni con sala giochi, pareti bianche e pavimento in legno massello medio
Soggiorni rustici - Foto e idee per arredare
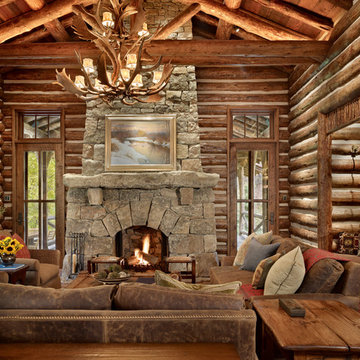
Esempio di un soggiorno rustico con pareti marroni, camino classico, cornice del camino in pietra e nessuna TV
8
