Soggiorni rustici con cornice del camino in intonaco - Foto e idee per arredare
Filtra anche per:
Budget
Ordina per:Popolari oggi
81 - 100 di 342 foto
1 di 3
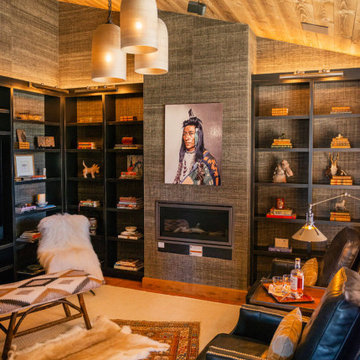
Idee per un grande soggiorno rustico chiuso con libreria, pareti marroni, pavimento in legno massello medio, camino classico, cornice del camino in intonaco, parete attrezzata, pavimento marrone, soffitto in legno e carta da parati
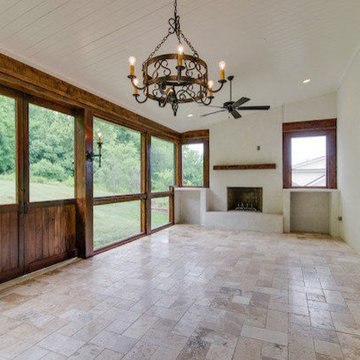
Immagine di un grande soggiorno rustico chiuso con pareti bianche, camino classico e cornice del camino in intonaco
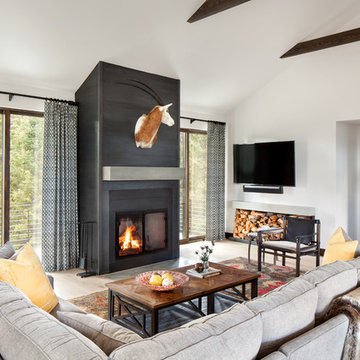
Gibeon Photography
Idee per un soggiorno rustico con pareti bianche, parquet chiaro, camino classico, TV a parete, pavimento beige e cornice del camino in intonaco
Idee per un soggiorno rustico con pareti bianche, parquet chiaro, camino classico, TV a parete, pavimento beige e cornice del camino in intonaco
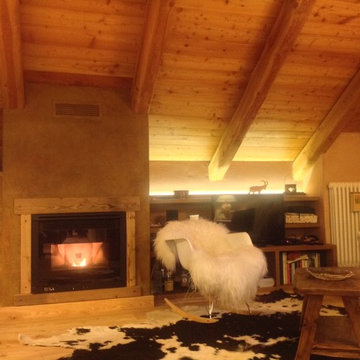
Salotto con travi a vista, arredi in larice, pavimento in larice decorato da un tipico tappeto di pelle di mucca. Vicino al camino intonacato a effetto Corten una sedia a dondolo Eames decorata con una pelliccia bianca.
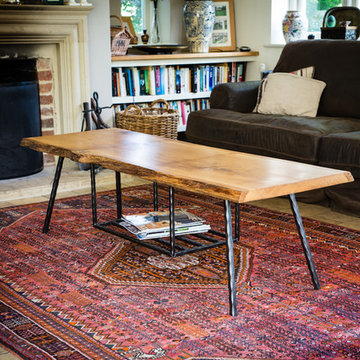
A slim, long-form table, showcasing an air-dried English oak slab with live edges and natural contours.
On top, a beautifully finished oak slab with live edges preserved on opposing sides. Below, narrow legs and a barred-rack are constructed from hammered steel with hand-fabricated tig weld joints. A hardwearing finish allows the wood to age gracefully and develop a natural patina.
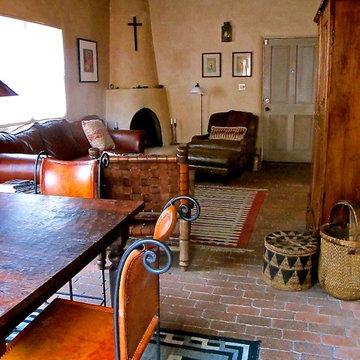
Family room in Rustic House in Santa Fe. Typical plaster walls, original vigas & brick floors and kiva style fireplace. Used clients antiques & kilim rugs from previous home.
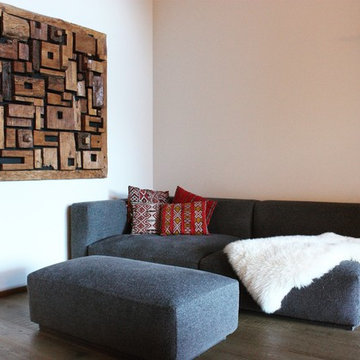
eco friendly chalet in Chamonix
Foto di un grande soggiorno rustico stile loft con pavimento in legno massello medio, camino classico e cornice del camino in intonaco
Foto di un grande soggiorno rustico stile loft con pavimento in legno massello medio, camino classico e cornice del camino in intonaco
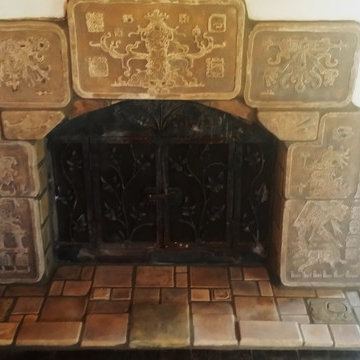
Hand painted tile by nonato's ceramics
(323( 251-5698 Jose Nonato
Foto di un soggiorno rustico di medie dimensioni con sala formale, pareti bianche, parquet scuro, camino classico e cornice del camino in intonaco
Foto di un soggiorno rustico di medie dimensioni con sala formale, pareti bianche, parquet scuro, camino classico e cornice del camino in intonaco
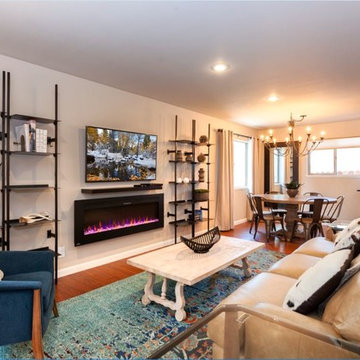
Vacation Rental Living Room
Photograph by Hazeltine Photography.
This was a fun, collaborative effort with our clients. Coming from the Bay area, our clients spend a lot of time in Tahoe and therefore purchased a vacation home within close proximity to Heavenly Mountain. Their intention was to utilize the three-bedroom, three-bathroom, single-family home as a vacation rental but also as a part-time, second home for themselves. Being a vacation rental, budget was a top priority. We worked within our clients’ parameters to create a mountain modern space with the ability to sleep 10, while maintaining durability, functionality and beauty. We’re all thrilled with the result.
Talie Jane Interiors is a full-service, luxury interior design firm specializing in sophisticated environments.
Founder and interior designer, Talie Jane, is well known for her ability to collaborate with clients. She creates highly individualized spaces, reflective of individual tastes and lifestyles. Talie's design approach is simple. She believes that, "every space should tell a story in an artistic and beautiful way while reflecting the personalities and design needs of our clients."
At Talie Jane Interiors, we listen, understand our clients and deliver within budget to provide beautiful, comfortable spaces. By utilizing an analytical and artistic approach, we offer creative solutions to design challenges.
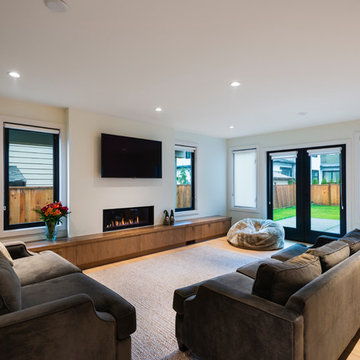
photo: Paul Grdina Photography
Esempio di un soggiorno stile rurale di medie dimensioni e chiuso con pareti bianche, parquet chiaro, camino lineare Ribbon, cornice del camino in intonaco, TV a parete e pavimento beige
Esempio di un soggiorno stile rurale di medie dimensioni e chiuso con pareti bianche, parquet chiaro, camino lineare Ribbon, cornice del camino in intonaco, TV a parete e pavimento beige
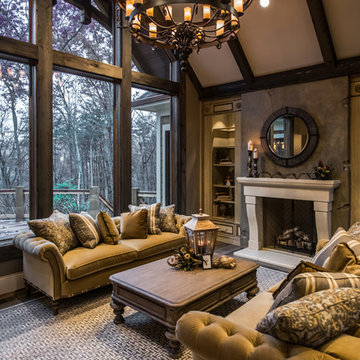
Joseph Teplitz of Press1Photos, LLC
Foto di un grande soggiorno rustico aperto con pareti grigie, parquet chiaro, camino classico, cornice del camino in intonaco, sala formale e nessuna TV
Foto di un grande soggiorno rustico aperto con pareti grigie, parquet chiaro, camino classico, cornice del camino in intonaco, sala formale e nessuna TV
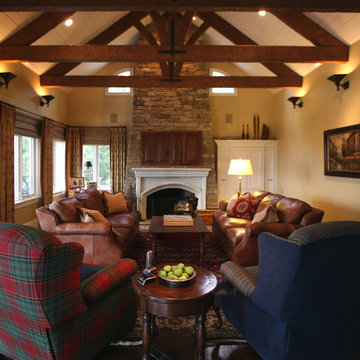
TV is hidden behind the rustic, walnut folding panel doors.
Foto di un grande soggiorno stile rurale chiuso con TV nascosta, parquet scuro, camino classico, cornice del camino in intonaco e pareti beige
Foto di un grande soggiorno stile rurale chiuso con TV nascosta, parquet scuro, camino classico, cornice del camino in intonaco e pareti beige
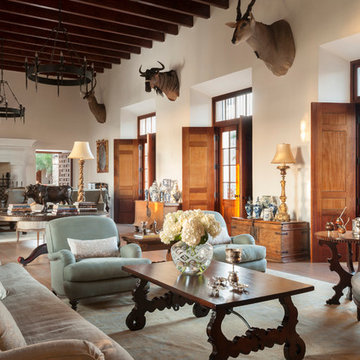
Peter Vitale
Immagine di un soggiorno rustico con cornice del camino in intonaco e pareti bianche
Immagine di un soggiorno rustico con cornice del camino in intonaco e pareti bianche
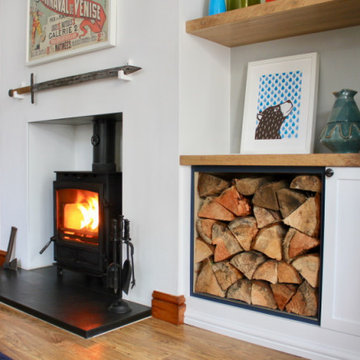
Ispirazione per un soggiorno stile rurale di medie dimensioni e chiuso con pareti grigie, pavimento in laminato, stufa a legna, cornice del camino in intonaco, parete attrezzata e pavimento marrone
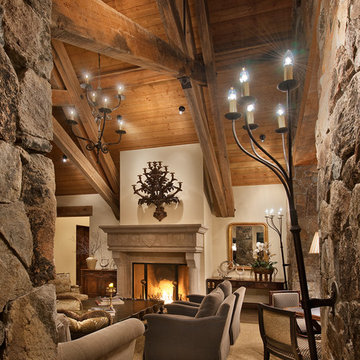
Photographer: Vance Fox
Ispirazione per un grande soggiorno rustico aperto con sala formale, pareti beige, parquet scuro, camino classico, cornice del camino in intonaco e pavimento marrone
Ispirazione per un grande soggiorno rustico aperto con sala formale, pareti beige, parquet scuro, camino classico, cornice del camino in intonaco e pavimento marrone
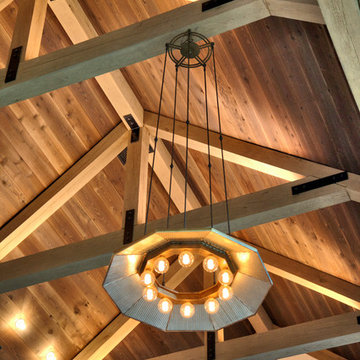
Custom rustic hanging light and post and beam wood paneled ceiling.
Esempio di un ampio soggiorno stile rurale aperto con pareti bianche, pavimento in legno massello medio e cornice del camino in intonaco
Esempio di un ampio soggiorno stile rurale aperto con pareti bianche, pavimento in legno massello medio e cornice del camino in intonaco
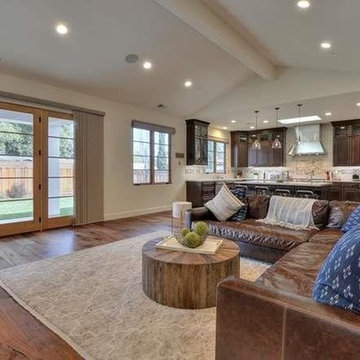
Stunning Family Room with fireplace and wall-mounted TV, and leather L-shaped sectional.
Chef's kitchen, designed for a gourmet cook with fine cabinetry with soft closing drawers, Taj Mahal granite counters and decorative tile backsplash, Thermador appliances, including 48" 6-burner stove top, built in double oven, refrigerator and microwave. Large center island with sink and breakfast bar plus a walk in pantry, impressive great room with fireplace.
Sophisticated Elegance describes this Custom Carmel Style Estate Style Home. Solid Alder wood doors, brilliant wide plank walnut hardwood floors, lots of windows with remote control blinds. This luxurious home has been thoughtfully designed by Chris Spalding for everyday family comforts or grand entertaining.
Grand iron door entry, opens to a spacious floor plan. The interior spans 3,016 sq. ft. of living space and features four bedrooms and three and a half bathrooms.
Private backyard, professionally landscaped.
Feng Shui'ed by Feng Shui Style, and designed by Jennifer A. Emmer and Stacy Carlson

This project was to furnish a rental property for a family from Zürich to use as a weekend and ski holiday home. They did not want the traditional kitsch chalet look and we opted for modern shapes in natural textured materials with a calm colour palette. It was important to buy furniture that could be reused in future rentals.
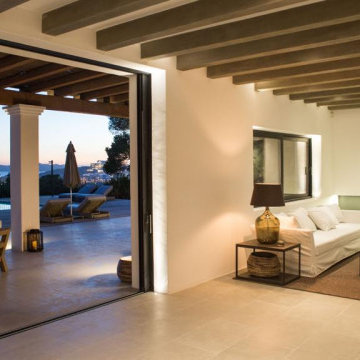
Lighting design
Esempio di un grande soggiorno stile rurale aperto con pareti bianche, pavimento in travertino, camino lineare Ribbon, cornice del camino in intonaco, pavimento beige e travi a vista
Esempio di un grande soggiorno stile rurale aperto con pareti bianche, pavimento in travertino, camino lineare Ribbon, cornice del camino in intonaco, pavimento beige e travi a vista
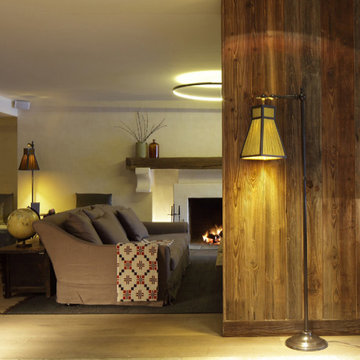
Laurie Fletcher
Idee per un soggiorno rustico con pareti bianche, pavimento in legno massello medio, camino classico e cornice del camino in intonaco
Idee per un soggiorno rustico con pareti bianche, pavimento in legno massello medio, camino classico e cornice del camino in intonaco
Soggiorni rustici con cornice del camino in intonaco - Foto e idee per arredare
5