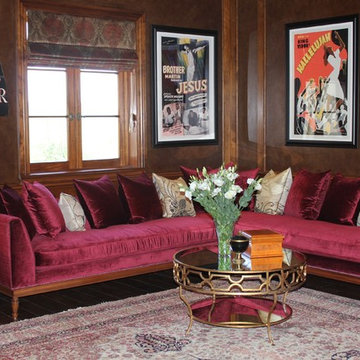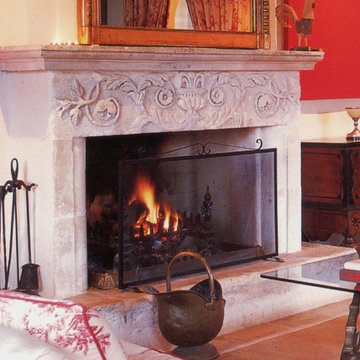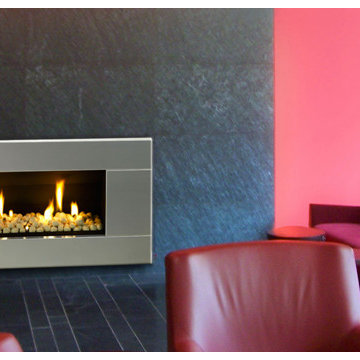Soggiorni rossi - Foto e idee per arredare
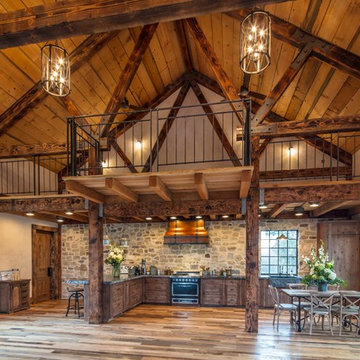
Idee per un soggiorno rustico di medie dimensioni e stile loft con pareti beige, pavimento in legno massello medio, nessun camino e pavimento marrone
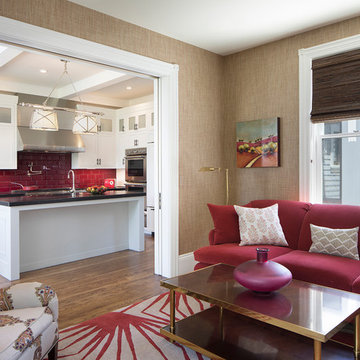
Paul Dyer
Esempio di un soggiorno chic di medie dimensioni e chiuso con sala formale, pareti bianche, parquet scuro, camino classico, cornice del camino in pietra, nessuna TV e pavimento marrone
Esempio di un soggiorno chic di medie dimensioni e chiuso con sala formale, pareti bianche, parquet scuro, camino classico, cornice del camino in pietra, nessuna TV e pavimento marrone
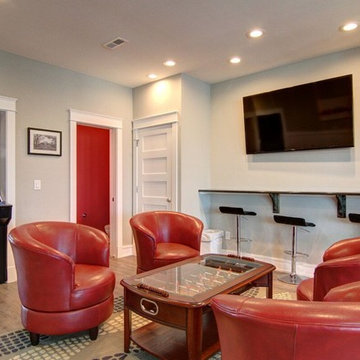
Esempio di un soggiorno minimal di medie dimensioni e chiuso con sala giochi, pareti grigie, pavimento in vinile, nessun camino e TV a parete
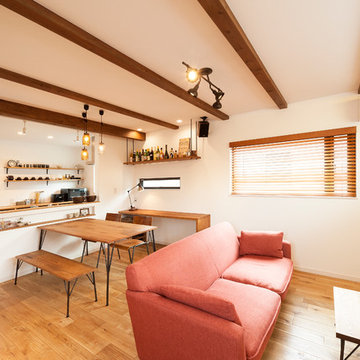
Ispirazione per un soggiorno nordico con pareti bianche e pavimento in legno massello medio
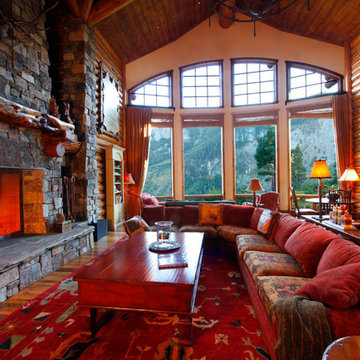
Brad Miller Photography
Esempio di un grande soggiorno tradizionale aperto con sala formale, pareti marroni, parquet chiaro, camino classico, cornice del camino in pietra, nessuna TV e pavimento marrone
Esempio di un grande soggiorno tradizionale aperto con sala formale, pareti marroni, parquet chiaro, camino classico, cornice del camino in pietra, nessuna TV e pavimento marrone

Photos by: Karl Neumann
Foto di un ampio soggiorno stile rurale aperto con parquet scuro, camino classico e cornice del camino in pietra
Foto di un ampio soggiorno stile rurale aperto con parquet scuro, camino classico e cornice del camino in pietra
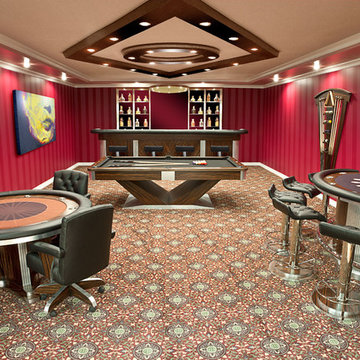
Esempio di un grande soggiorno contemporaneo chiuso con sala giochi, pareti beige, moquette, nessun camino, nessuna TV e pavimento multicolore
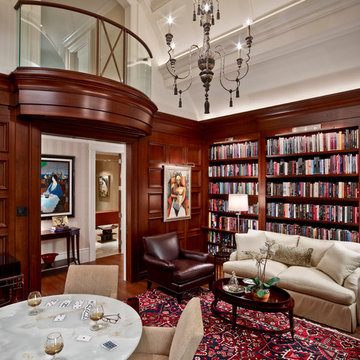
Ispirazione per un soggiorno classico con libreria, pareti bianche e parquet scuro
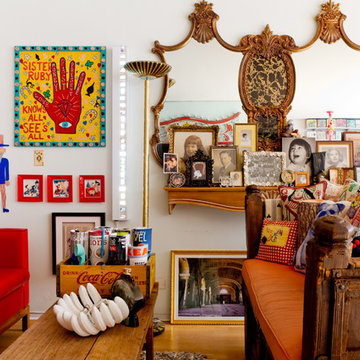
Photo: Rikki Snyder © 2013 Houzz
Art work:
-"Crystal House" apartment building sign purchased from Fab.com
-Trio of block mounted femme fetale prints, purchased from East Village street artist, Cousin John
-Gama Go La Familia, by Tim Biskup, signed and printed on canvas, a Christmas gift from Engelbach's father.
-Painted tin Uncle Sam by outside artist, T Brown was a Slotkin auction piece also gifted by Engelbach's father.
-Sister Ruby Sees All, by Dr. Bob, purchased outside Jackson Square in the French Quarter

The main seating area in the living room pops a red modern classic sofa complimented by a custom Roi James painting. Custom stone tables can be re-arranged to fit entertaining and relaxing. Photo by Whit Preston.
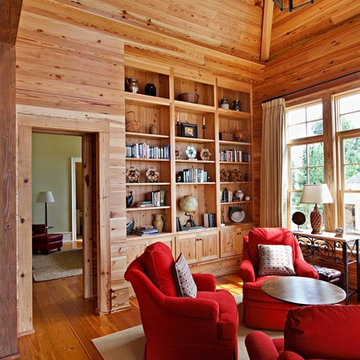
Reclaimed wood is everywhere! Not just perfect for floors, but beautiful ceilings, beams, mantles and stairs can be manufactured from the 19th and 20th century distilleries and warehouses being dismantled.
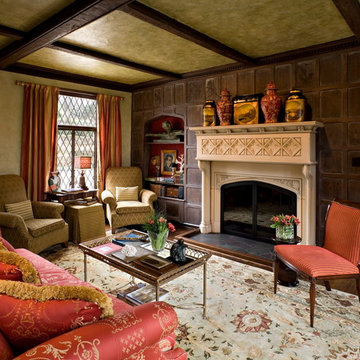
The living room of this century-old Tudor features a limestone fireplace topped by a collection of oriental jars and handpainted tole boxes. The back wall of the recessed bookshelf is covered in an upholstered red silk matelasse. Windows are covered in red and gold striped fabric. Other furnishings include custom upholstered chairs, a tray cocktail table and camel back sofa in brocade fabric. The walls are faux finish Venetian plaster, Photo: Brown Cathell
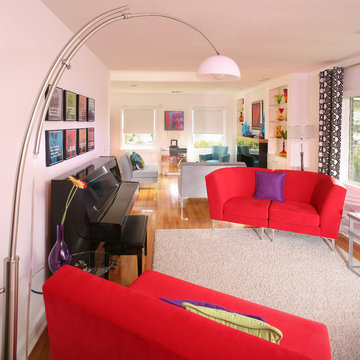
photo: Jim Somerset
Ispirazione per un soggiorno bohémian di medie dimensioni e aperto con sala della musica, pareti bianche, pavimento in legno massello medio e tappeto
Ispirazione per un soggiorno bohémian di medie dimensioni e aperto con sala della musica, pareti bianche, pavimento in legno massello medio e tappeto
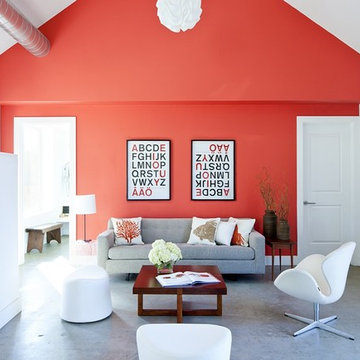
This vacation residence located in a beautiful ocean community on the New England coast features high performance and creative use of space in a small package. ZED designed the simple, gable-roofed structure and proposed the Passive House standard. The resulting home consumes only one-tenth of the energy for heating compared to a similar new home built only to code requirements.
Architecture | ZeroEnergy Design
Construction | Aedi Construction
Photos | Greg Premru Photography
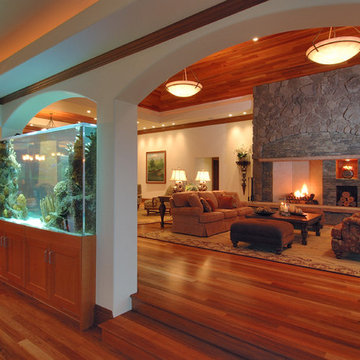
Idee per un grande soggiorno design aperto con cornice del camino in pietra, sala formale, pareti bianche, pavimento in legno massello medio, camino classico, nessuna TV e pavimento marrone

Earthy tones and rich colors evolve together at this Laurel Hollow Manor that graces the North Shore. An ultra comfortable leather Chesterfield sofa and a mix of 19th century antiques gives this grand room a feel of relaxed but rich ambiance.
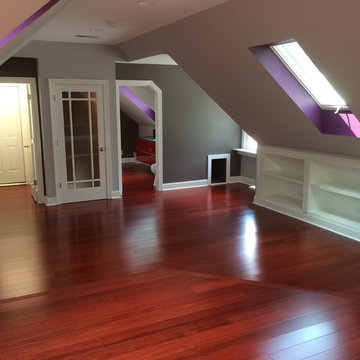
Immagine di un soggiorno american style stile loft con pareti multicolore e parquet scuro
Soggiorni rossi - Foto e idee per arredare
8
