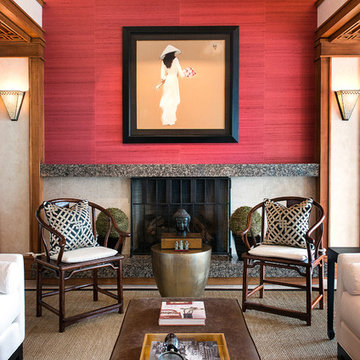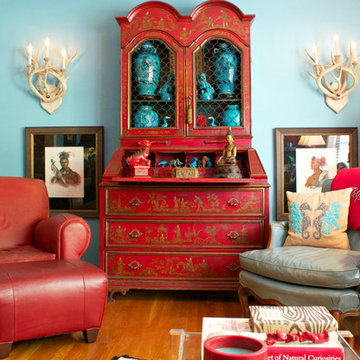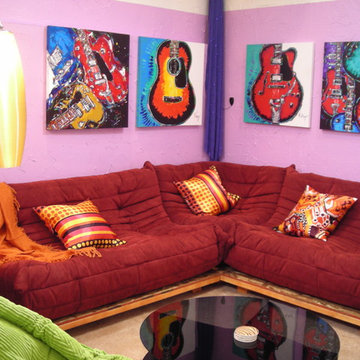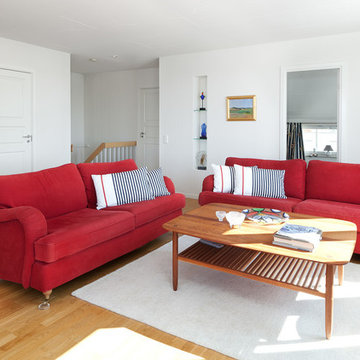Soggiorni rossi - Foto e idee per arredare
Ordina per:Popolari oggi
81 - 100 di 18.598 foto
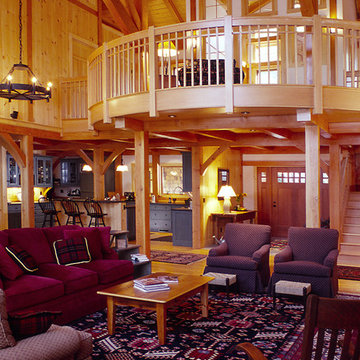
Joe St. Pierre
Esempio di un soggiorno stile americano
Esempio di un soggiorno stile americano

Immagine di un soggiorno tradizionale di medie dimensioni e stile loft con pareti bianche, parquet scuro, TV a parete, pavimento marrone e tappeto
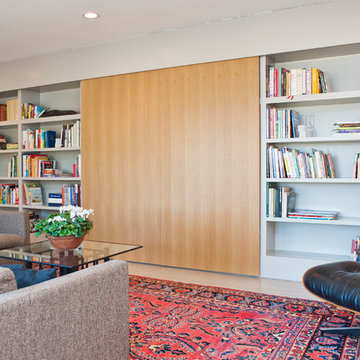
Oversized doors slide open over bookcase to reveal full media center.
Idee per un soggiorno contemporaneo con libreria e nessun camino
Idee per un soggiorno contemporaneo con libreria e nessun camino

Martin Herbst
Ispirazione per un soggiorno rustico con moquette, camino classico e cornice del camino in pietra
Ispirazione per un soggiorno rustico con moquette, camino classico e cornice del camino in pietra
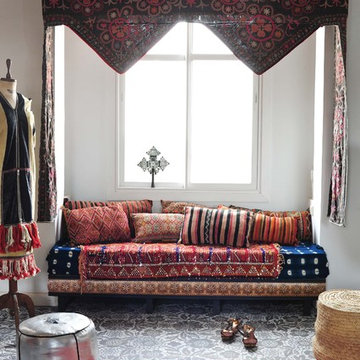
Excerpted from Marrakesh by Design by Maryam Montague (Artisan Books). Copyright 2012.
Immagine di un soggiorno mediterraneo con pareti bianche e tappeto
Immagine di un soggiorno mediterraneo con pareti bianche e tappeto
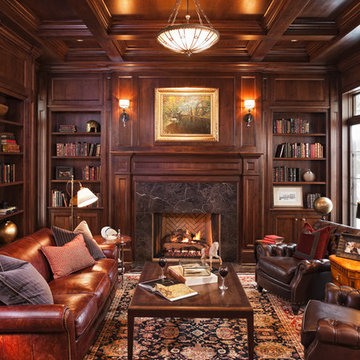
Esempio di un soggiorno chic chiuso con libreria, pareti marroni, camino classico e nessuna TV
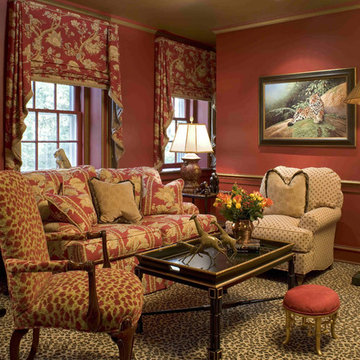
Eclectic Libary featuring safari-inspired prints and colors on Philadelphia's Main Line
Immagine di un soggiorno boho chic con pareti rosse
Immagine di un soggiorno boho chic con pareti rosse

Formal living room with stained concrete floors. Photo: Macario Giraldo
Ispirazione per un soggiorno rustico di medie dimensioni e aperto con pareti grigie, pavimento in cemento, camino classico e cornice del camino in pietra
Ispirazione per un soggiorno rustico di medie dimensioni e aperto con pareti grigie, pavimento in cemento, camino classico e cornice del camino in pietra

Marc Mauldin Photography, Inc.
Foto di un soggiorno design con pareti grigie, pavimento in legno massello medio, TV a parete e pavimento marrone
Foto di un soggiorno design con pareti grigie, pavimento in legno massello medio, TV a parete e pavimento marrone
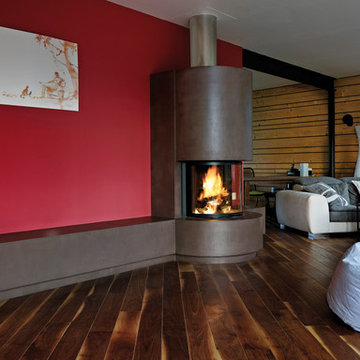
Moderner Heizkamin mit runder Frontscheibe
Foto di un soggiorno design con pareti rosse, parquet scuro, camino ad angolo e cornice del camino in metallo
Foto di un soggiorno design con pareti rosse, parquet scuro, camino ad angolo e cornice del camino in metallo
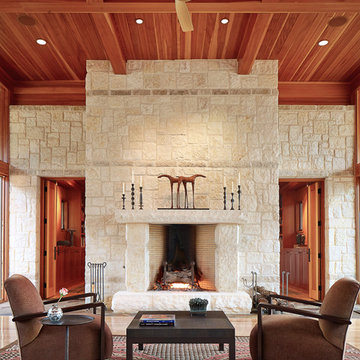
Dror Baldinger Photography
Immagine di un soggiorno design aperto con sala formale, camino classico, cornice del camino in pietra e nessuna TV
Immagine di un soggiorno design aperto con sala formale, camino classico, cornice del camino in pietra e nessuna TV
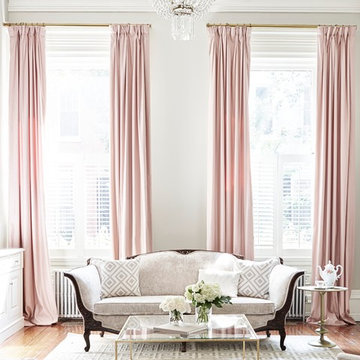
Interiors by SHOPHOUSE
Kyle Born Photography
Foto di un soggiorno tradizionale con pareti bianche e pavimento in legno massello medio
Foto di un soggiorno tradizionale con pareti bianche e pavimento in legno massello medio
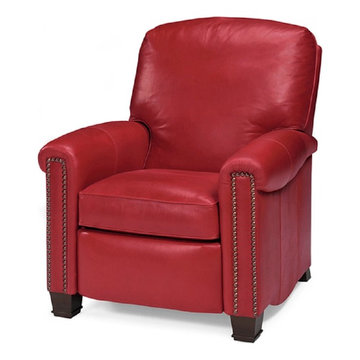
This red leather recliner is great in this color but you can get this chair in any color of leather.
Ispirazione per un soggiorno tradizionale di medie dimensioni
Ispirazione per un soggiorno tradizionale di medie dimensioni

To dwell and establish connections with a place is a basic human necessity often combined, amongst other things, with light and is performed in association with the elements that generate it, be they natural or artificial. And in the renovation of this purpose-built first floor flat in a quiet residential street in Kennington, the use of light in its varied forms is adopted to modulate the space and create a brand new dwelling, adapted to modern living standards.
From the intentionally darkened entrance lobby at the lower ground floor – as seen in Mackintosh’s Hill House – one is led to a brighter upper level where the insertion of wide pivot doors creates a flexible open plan centred around an unfinished plaster box-like pod. Kitchen and living room are connected and use a stair balustrade that doubles as a bench seat; this allows the landing to become an extension of the kitchen/dining area - rather than being merely circulation space – with a new external view towards the landscaped terrace at the rear.
The attic space is converted: a modernist black box, clad in natural slate tiles and with a wide sliding window, is inserted in the rear roof slope to accommodate a bedroom and a bathroom.
A new relationship can eventually be established with all new and existing exterior openings, now visible from the former landing space: traditional timber sash windows are re-introduced to replace unsightly UPVC frames, and skylights are put in to direct one’s view outwards and upwards.
photo: Gianluca Maver

Children's playroom with a wall of storage for toys, books, television and a desk for two. Feature uplighting to top of bookshelves and underside of shelves over desk. Red gloss desktop for a splash of colour. Wall unit in all laminate. Designed to be suitable for all ages from toddlers to teenagers.
Photography by [V] Style+ Imagery
Soggiorni rossi - Foto e idee per arredare
5
